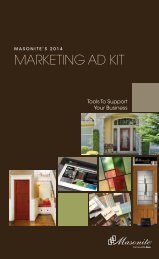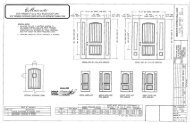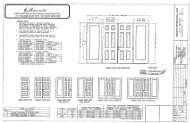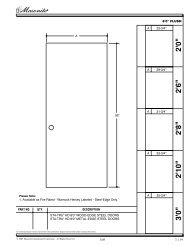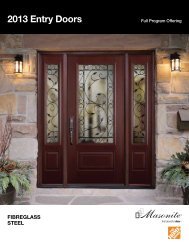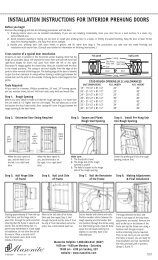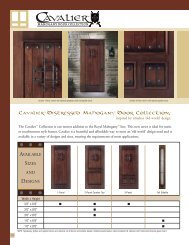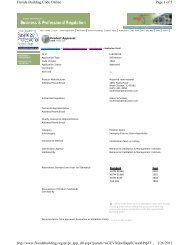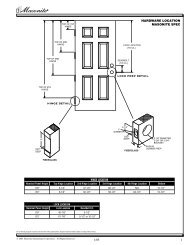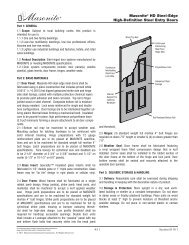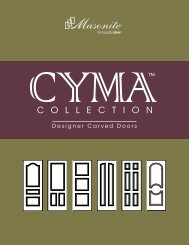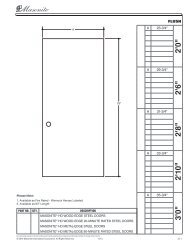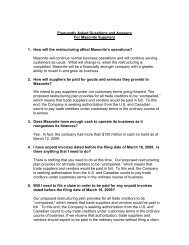Fast-Frame and U-Install Catalog - Masonite
Fast-Frame and U-Install Catalog - Masonite
Fast-Frame and U-Install Catalog - Masonite
Create successful ePaper yourself
Turn your PDF publications into a flip-book with our unique Google optimized e-Paper software.
M a s o n i t e ® s t e e l e n t r y d o o r s w w w . m a s o n i t e . c o m<br />
Choose<br />
FaST-<br />
FRamE ®<br />
W x H<br />
2'0" x 6'8" 4 nl<br />
2'0" x 7'0" 4 nl<br />
2'0" x 8'0" 4 nl<br />
n Sta-Tru ® HD availability in Wood-Edge or Steel-Edge construction l <strong>Masonite</strong> ® HD availability in Wood-Edge or Steel-Edge construction<br />
s <strong>Masonite</strong> ® Utility Steel availability in Wood-Edge construction Available as Warnock-Hersey ® listed fire door (Wood-Edge is 20-minute only in 6'8" <strong>and</strong> 7'0"<br />
heights, Steel-Edge is 90-minute in 6'8", 7'0" <strong>and</strong> 8'0" heights, <strong>Masonite</strong> ® HD or Sta-Tru ® Notes:<br />
HD only) † Features narrow panel layout *Available in Wood-Edge only<br />
St<strong>and</strong>ard features<br />
for steel-edge & wood-edge<br />
STA-TRU ® hd<br />
lIMITED 20-yEAR WARRANTy<br />
MASOnITE ® hd<br />
lIMITED 15-yEAR WARRANTy<br />
tFLUSh tFLUSh<br />
Steel-Edge<br />
features<br />
Interlocking Steel-Edge<br />
3 has six 90˚ steel bends in each edge to<br />
ensure stability <strong>and</strong> resist warping<br />
Square-Edge Design<br />
3 wood door appearance<br />
Vinyl Extrusion<br />
3 locks facings together <strong>and</strong> provides<br />
an insulated thermal barrier<br />
Steel Reinforcements<br />
3 hinges are flush mounted into steel<br />
reinforcements to help prevent hinge sag<br />
3 90-minute fire label available<br />
(opaque doors only)<br />
the right door<br />
for your application<br />
New for 2011<br />
t2 P SqUARE<br />
t2 P CAMbER-TOp<br />
New sizes<br />
in 2011<br />
t2 P CAMbER-TOp pLAnk<br />
t2 P W/ 23 x 65 C/O<br />
t2 P hOLLISTER ST<br />
t3 P ARCh-TOp<br />
High-Definition Panel Profile<br />
3 creates excellent shadow lines<br />
<strong>and</strong> distinct panel designs<br />
Internal Blocking<br />
3 lock area is reinforced to<br />
provide solid mounting surface<br />
Wood-Edge<br />
features<br />
Engineered Construction<br />
3 finger-jointed hinge stile<br />
3 laminated lumber lock stile<br />
Interlocking Design<br />
3 grooved stiles add strength<br />
<strong>and</strong> structural rigidity<br />
3 steel facings wrap over<br />
stiles with a “J” bend<br />
<strong>Masonite</strong> ® Steel door series<br />
2'6" x 6'8" 4 nls nls † nls †<br />
2'6" x 7'0" 4 nl nl † nl †<br />
2'6" x 8'0" 4 nl<br />
2'8" x 6'8" 4 nls l nl nl* nl nl nls nl nls nl nl<br />
2'8" x 7'0" 4 nl nl nl<br />
2'8" x 8'0" 4 nl nl nl<br />
2'10" x 6'8" 4 nls l nl nl* nl nl nls nl nls nl nl<br />
2'10" x 7'0" 4 nl nl nl<br />
2'10" x 8'0" 4 nl nl nl<br />
3'0" x 6'8" 4 nls l nl nl* nl nl nls nl nls nl nl<br />
3'0" x 7'0" 4 nl l nl nl nl nl<br />
3'0" x 8'0" 4 nl nl nl<br />
t4 P bLAnk-TOp<br />
t4 P nEW EngLAnd<br />
3 20-minute fire label available<br />
(opaque doors only)<br />
STA-TRU ® hd lIMITED 20-yEAR WARRANTy<br />
MASOnITE ® hd lIMITED 5-yEAR WARRANTy<br />
MASOnITE ® UTILITy lIMITED 1-yEAR WARRANTy<br />
t6 P<br />
t8 P pARLIAMEnT<br />
Two Finish Options<br />
3 <strong>Masonite</strong> ® HD features a baked-on<br />
primer for a more durable finish<br />
3 Sta-Tru ® HD has a prefinished white surface<br />
(no initial finishing required on door panel)<br />
Rot-Resistant Bottom Rail<br />
3 high-performance composite material<br />
is utilized on all bottom rails<br />
t9 P CAMbER-TOp<br />
ThE ULTIMATE AdjUSTAbLE kERFEd STEEL dOOR FRAME<br />
FAST-FRAME’s advanced design adds a new dimension of flexibility<br />
<strong>and</strong> durability to <strong>Masonite</strong>’s steel entry door line. Developed <strong>and</strong><br />
manufactured exclusively for <strong>Masonite</strong> by TIMEly ® , FAST-FRAME adjustablesteeldoorframes<br />
SILLS<br />
St<strong>and</strong>ard Inswing<br />
features a full 1” of adjustability to accommodate almost any variation<br />
in wall construction. This easy-to-install, user-friendly, kerfed steel door<br />
Thermally broken – 5-5/8" width<br />
Optional extenders for larger wall sizes<br />
Note: Not for use on outswing applications.<br />
AppLICATIOnS<br />
frame system is applicable to a full range of residential <strong>and</strong> commercial<br />
applications – wood or steel stud construction. TIMEly’s expertise in<br />
innovating <strong>and</strong> manufacturing steel door frame components is second<br />
to none. FAST-FRAME is engineered to meet the most stringent code<br />
requirements including structural, impact <strong>and</strong> 90-minute fire ratings.<br />
h<strong>and</strong>icap (AdA)<br />
Double Slope 5" <strong>and</strong> 7" width<br />
n Multi-Family n Assisted<br />
living n Motel/Hotel n<br />
House to Garage n Garage<br />
to Exterior<br />
FIRE LAbELS<br />
Up to 90-minute fire<br />
ratings available in<br />
single <strong>and</strong> double*<br />
configurations<br />
*A “Z” astragal <strong>and</strong> flush<br />
bolt are required for double<br />
fire ratings (sold separately)<br />
dOOR SELECTIOn<br />
<strong>Fast</strong>-frame is available in<br />
either right- or left- h<strong>and</strong><br />
inswing or outswing,<br />
<strong>and</strong> is for use with any<br />
<strong>Masonite</strong> steel entry door.<br />
CASIng OpTIOnS<br />
INTERIOR WOOD TRIM<br />
Wood trim <strong>and</strong> brickmould can be<br />
easily applied to <strong>Fast</strong>-<strong>Frame</strong> using<br />
nails or trim head screws without<br />
the need for custom millwork.<br />
CLOSURE SpAn<br />
AdjUSTMEnT ChART<br />
Wall Sizes A<br />
4-1/2" – 5-1/2" = 1-7/8"<br />
5-1/2" – 6-1/2" = 2-7/8"<br />
6-1/2" – 7-1/2" = 3-7/8"<br />
Wider sizes are available upon request.<br />
A<br />
WEAThERSTRIppIng<br />
Schlegal foam-filled compression<br />
(QEBD500)<br />
90-minute fire rating<br />
pRIMEd WhITE<br />
gALvAnIzEd<br />
STEEL<br />
Galvanized steel provides<br />
superior corrosion<br />
resistance, matches our<br />
<strong>Masonite</strong> HD bright white<br />
doors <strong>and</strong> is an optimal<br />
surface for painting<br />
ExTERIOR BRICkMOUlD<br />
TA-1 AdjUSTAbLE<br />
T-STRIkE<br />
1/4" of adjustment allows for<br />
ease of field installations for<br />
proper door closure<br />
CLOSURE TEST<br />
In a 90-minute application, the door will<br />
close <strong>and</strong> latch from 18" if the following<br />
<strong>Fast</strong>-<strong>Frame</strong> components are used:<br />
n QEBD500 Foam-Filled<br />
Compression Weatherstripping<br />
n Factory Sweep<br />
n Adjustable T-Strike<br />
n Factory Supplied Sills<br />
n Self Closing Hinges<br />
FAST-FRAME CASIngS<br />
TA–8 STANDARD STEEl CASING TA-30 COlONIAl STEEl CASING<br />
n TA-8 casings enhance any commercial or residential setting.<br />
n TA-30 casings add a special warmth for assisted living,<br />
motels, hotels, offices, apartments <strong>and</strong> homes.<br />
It is recommended that TA-18 retainer<br />
clips be used for both casings.<br />
OUTER<br />
AdjUSTAbLE<br />
CLOSURE<br />
20-gauge steel<br />
2 uprights – 1 header<br />
n Double door width is<br />
with a “Z” astragal.<br />
If using a 5/8"<br />
astragal then add<br />
9/16" to the width<br />
n All dimensions shown<br />
are for doors with<br />
st<strong>and</strong>ard inswing sill.<br />
Deduct 13/16" for<br />
bumper outswing or<br />
h<strong>and</strong>icap compliant sill<br />
n Add 4" to height<br />
for 7'0" height<br />
n Add 16" to height<br />
for 8'0" height<br />
n Premdor spec slabs<br />
add 1/4" to height<br />
FAST-FRAME Rough Openings<br />
Prehung door sizes<br />
Tile Face 5" <strong>and</strong> 7" width<br />
Note: Not for use on outswing applications.<br />
bumper Outswing 4–1/2" width<br />
STRUCTURAL pERFORMAnCE<br />
And IMpACT RATIng<br />
hIngE<br />
REInFORCEMEnT<br />
14-gauge, unique extruded<br />
holes provide the strength of a<br />
12-gauge hinge reinforcement<br />
Design pressure ratings are available for compliance with national, state<br />
<strong>and</strong> local wind load <strong>and</strong>/or missile requirements. Product tested for<br />
structural <strong>and</strong> impact performance in accordance with TAS 201, 202, <strong>and</strong><br />
203. Product approval available under the Florida Department of Community<br />
Affairs (Fl10357). Please note: Structural <strong>and</strong> Impact performance<br />
requires use of a hurricane grade 5/8” T-astragal for double doors.<br />
Nominal Door Size Rough Opening Size<br />
(wood stud)<br />
Width x Height Width x Height<br />
Single door 2'0" x 6'8" 25-1/4" x 81-3/8"<br />
2'6" x 6'8" 31-1/4" x 81-3/8"<br />
2'8" x 6'8" 33-1/4" x 81-3/8"<br />
2'10" x 6'8" 35-1/4" x 81-3/8"<br />
3'0" x 6'8" 37-1/4" x 81-3/8"<br />
Double door 4'0" x 6'8" 49-5/32" x 81-3/8"<br />
5'0" x 6'8" 61-5/32" x 81-3/8"<br />
5'4" x 6'8" 65-5/32" x 81-3/8"<br />
5'8" x 6'8" 69-5/32" x 81-3/8"<br />
6'0" x 6'8" 73-5/32" x 81-3/8"<br />
*Z astragals only available in 6'8" <strong>and</strong> 8'0" heights<br />
M a s o n i t e ® f a s t - f r a M e w w w . m a s o n i t e . c o m



