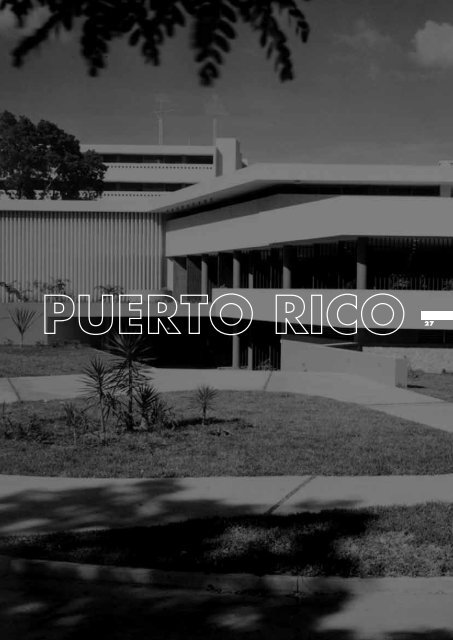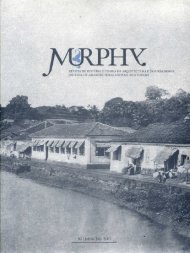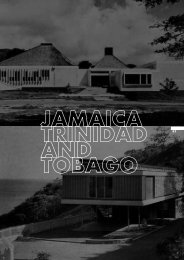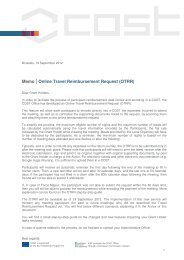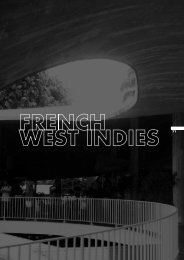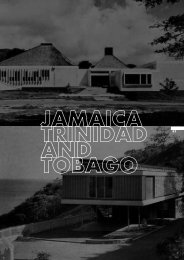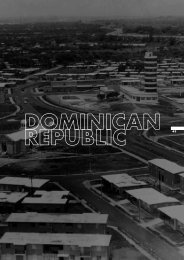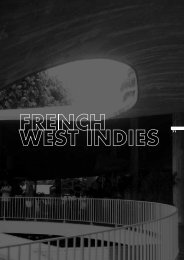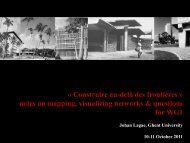Modern Puerto Rico and Henry Klumb
Modern Puerto Rico and Henry Klumb
Modern Puerto Rico and Henry Klumb
You also want an ePaper? Increase the reach of your titles
YUMPU automatically turns print PDFs into web optimized ePapers that Google loves.
28<br />
<strong>Modern</strong> <strong>Puerto</strong> <strong>Rico</strong><br />
<strong>and</strong> <strong>Henry</strong> <strong>Klumb</strong><br />
ENRIQUE VIVONI-FARAGE<br />
THE VISUAL METAPHOR created by the use of<br />
Hispanophile styles in governmental works undertaken<br />
during the years from 1900 to 1935 was governed<br />
by the belief in an apparently contradictory postulate:<br />
that Spanish tradition in architecture facilitated the<br />
Americanization of the <strong>Puerto</strong> Ricans. 1 On the other<br />
h<strong>and</strong>, in the years prior to World War II, the use of art<br />
deco in public works conveyed a reference to the<br />
functional, the futuristic <strong>and</strong> the leisurely life,<br />
characteristics that were associated with the lifestyles of<br />
Miami <strong>and</strong> Hollywood.<br />
If the 1920s in <strong>Puerto</strong> <strong>Rico</strong> had favored a more<br />
ostentatious <strong>and</strong> ornamented public architecture, the<br />
1930s presented <strong>Puerto</strong> Ricans with grave problems of<br />
economic solvency, hunger <strong>and</strong> poverty, <strong>and</strong> accelerated<br />
population growth that were the result of the exhaustion<br />
of the colonial model <strong>and</strong> the effects of the Great<br />
Depression. If the intellectuals <strong>and</strong> political nationalists<br />
had argued for strengthening ties with <strong>Puerto</strong> <strong>Rico</strong>’s<br />
Spanish past <strong>and</strong> heritage in order to curb Anglo Saxon<br />
domination, <strong>and</strong> if they had dreamed of the Spain of the<br />
Conquest––the civilizing, evangelizing, distant Mother<br />
L<strong>and</strong> had brought European culture to the New World––,<br />
the architectural tradition tried to renew itself by<br />
introducing a bold, new style: art deco. From France,<br />
where the style arose in haute couture, jewelry <strong>and</strong><br />
interior decoration, art deco was introduced to the world<br />
at the International Exposition of <strong>Modern</strong> Decorative <strong>and</strong><br />
Industrial Arts held in Paris in 1925. Art deco was<br />
characterized generally by an aura of modernity: its<br />
lines––sensual, exotic <strong>and</strong> luxurious, rich in color <strong>and</strong><br />
texture––created spaces for leisure <strong>and</strong> good life. All this<br />
pointed to a break with the past, <strong>and</strong> a need not only for<br />
what was modern but also for progress.<br />
The winds of war in Europe <strong>and</strong> the State’s modernization contributed<br />
to the death of the Spanish revival style in <strong>Puerto</strong> Rican architecture.<br />
Until the war years, <strong>Puerto</strong> Rican architects, in both public <strong>and</strong> private<br />
practice, designed in one historical style or another. Most of them<br />
preferred the Spanish renaissance style, but in recent years had inclined<br />
toward ‘modern’ art deco.<br />
THE FIRST INDICATIONS of the use that art deco would<br />
find in <strong>Puerto</strong> <strong>Rico</strong> occurred as early as 1925. The first<br />
was a project for a school by the architect Fidel Sevillano<br />
(fig. 2), it is not known whether the school was ever built,<br />
<strong>and</strong> the second was the design for the <strong>Puerto</strong> <strong>Rico</strong><br />
Cinema in Santurce by architect Pedro Adolfo de Castro<br />
(fig. 1). It was not until the 1930s that the style reached<br />
its peak under the auspices of architects Pedro Adolfo de<br />
Castro, Pedro Méndez, Rafael Hernández Romero <strong>and</strong><br />
Jorge Ramírez de Arellano.<br />
IN THE JOURNALISTIC chronicle of the period, the art<br />
deco style was treated as “modern <strong>and</strong> functional,<br />
efficient, hygienic <strong>and</strong> economical.” 2 In <strong>Puerto</strong> <strong>Rico</strong>, due<br />
to the taste for Spanish revival style, art deco assumed<br />
certain Spanish characteristics at the h<strong>and</strong>s of these<br />
<strong>Puerto</strong> Rican architects. Pedro Méndez utilized the<br />
salmantine arch in the design of several residences, an<br />
example of this being the Axtmayer residence in Villa<br />
Caparra (fig. 3). For the Miami Building, Méndez used<br />
compositions of symmetry <strong>and</strong> verticality, characteristic of<br />
his designs in Spanish revival style. On the other h<strong>and</strong>,<br />
De Castro introduced the use of tropical flora illuminated<br />
with multicolor neon lighting as an ornamental element in<br />
various of his designs for theaters, such as the Las Flores<br />
in Barrio Obrero <strong>and</strong> the <strong>Puerto</strong> <strong>Rico</strong> in Santurce.<br />
DURING THE 1930s, this modern style was used mainly<br />
in the design of private constructions, particularly<br />
housing: it was a metaphor to associate the building with<br />
cleanliness, luxury, efficiency <strong>and</strong> the future. At the end of<br />
the decade, official architecture had also incorporated<br />
the use of art deco in various designs. Government<br />
offices, such as the Division of Public Buildings of the<br />
Docomomo N°33<br />
September 2005
Fig. 1. Pedro A. de Castro, project for the Teatro <strong>Puerto</strong> <strong>Rico</strong>, Santurce, 1925<br />
Fig. 2. Fidel Sevillano, project for a school, 1925<br />
Department of the Interior, under the direction of architect<br />
Pedro Méndez (1941–1942), produced art deco designs.<br />
An example of this is the building for the Planning Board<br />
itself, which was finished in 1944 (fig. 4).<br />
On occasions, both the Spanish revival <strong>and</strong> art deco<br />
were considered by the same agency.<br />
For example, the <strong>Puerto</strong> <strong>Rico</strong> Reconstruction<br />
Administration (PRRA) finished its designs for the<br />
University of <strong>Puerto</strong> <strong>Rico</strong> (1935–1939), a monumental<br />
example of the Spanish Renaissance style, during the<br />
© Fidel Sevillano collection, Archivo de Arquitectura y Construcción de la Universidad de <strong>Puerto</strong> <strong>Rico</strong> (AACUPR)<br />
period when it designed El Falansterio (1936–1938), the<br />
first collective attempt to alleviate the discomforts of<br />
squatter settlements, in art deco style (fig. 5).<br />
THE PROBLEM of <strong>Puerto</strong> Rican identity, which had<br />
inspired our architects to look to Spain, ceased to be a<br />
priority for the official architecture of the new government<br />
established in 1940. The transformation of the colonial<br />
model––begun by Rexford G. Tugwell <strong>and</strong> Luis Munoz<br />
Marin––required another kind of architecture to represent<br />
Docomomo N°33<br />
September 2005<br />
© Pedro A. de Castro collection, AACUPR<br />
29
30<br />
the break with the chains of the past. Neither the<br />
historical styles nor art deco met this need. However, the<br />
<strong>Puerto</strong> Ricans active in the construction field, who had<br />
sufficient experience, had been educated in schools<br />
of architecture which maintained the primacy of historical<br />
tradition. Recent graduates, such as Miguel Ferrer<br />
(Cornell, 1938), though educated in a ‘modern style,’<br />
showed an affinity for art deco or federal style. Both<br />
groups, the professionals <strong>and</strong> the recent graduates,<br />
needed ‘teachers’ to introduce them to the forms of<br />
an absolutely modern architecture which would serve<br />
as the architectural language of the new <strong>Puerto</strong> <strong>Rico</strong>.<br />
TUGWELL AND HIS POLITICAL TEAM created the<br />
Committee on the Design of Public Works in 1943 that<br />
introduced the modern style in public buildings. A new<br />
architecture would both reflect <strong>and</strong> impress the new<br />
social order on <strong>Puerto</strong> <strong>Rico</strong>. The architectural production<br />
of this committee revolutionized public architecture<br />
Fig. 3. Pedro Méndez,<br />
Carlos Axtmayer residence, Caparra, 1941<br />
<strong>and</strong> ensured the inclusion of the modern movement in the<br />
practice of architecture in <strong>Puerto</strong> <strong>Rico</strong> (fig. 6).<br />
FOR THOSE ARCHITECTS who were already established<br />
in <strong>Puerto</strong> <strong>Rico</strong>, the effect of the committee was explosive.<br />
Almost all, some against their will, adopted the modern<br />
movement. Pedro Méndez, who had been a member<br />
of the committee for less than a year, resigned from<br />
that position because, in his opinion, what the architects<br />
produced there was not architecture, but engineering. 4<br />
Others, such as the architect Rafael Carmoega, the first<br />
<strong>Puerto</strong> Rican to occupy the post of State Architect, from<br />
1921 to 1935, adjusted to this transition, as the design<br />
of the new casino of <strong>Puerto</strong> <strong>Rico</strong> attests (fig. 7).<br />
IN 1942, the United States Army expropriated the<br />
magnificent building which was the original casino. Three<br />
years later, in 1945, the casino acquired l<strong>and</strong> from the<br />
old Borinquen Park in the Condado <strong>and</strong> requested that<br />
© Méndez collection, AACUPR<br />
Carmoega design their new facilities. In June 1945, the<br />
newspaper EI Mundo published a perspective drawing<br />
of the new building. Its architectural composition was<br />
reminiscent of the first casino: it had a large awning at<br />
the front, which served as a terrace on the second level,<br />
<strong>and</strong> it had a façade constructed with pilasters that<br />
marked the location of the gr<strong>and</strong> ballroom. The most<br />
significant change was stylistic, since it used the Spanish<br />
revival style. However, two months later, El Mundo<br />
published another picture of the Casino, this time of a<br />
building in a modern style, with dynamic lines <strong>and</strong> with<br />
the elements called for by the modern movement:<br />
cylindrical columns or pilotis, strips of windows, <strong>and</strong> the<br />
emphasis on horizontal lines. The office of the director,<br />
the article pointed out, wanted a building that<br />
represented modernity in <strong>Puerto</strong> <strong>Rico</strong>. The final design,<br />
built in 1946, became a symbol of high society in <strong>Puerto</strong><br />
<strong>Rico</strong>, touched by the new modernizing paradigms of the<br />
postwar years.<br />
© Collection AACUPR<br />
Fig. 4. Attributed to Pedro Méndez, Building for the Planning Board,<br />
Santurce, 1942<br />
LIKEWISE, IN THE PUBLIC SECTOR, plans for the<br />
modernization of <strong>Puerto</strong> <strong>Rico</strong> assigned tourism a major<br />
role. The industrialization of the most prized natural<br />
resources of <strong>Puerto</strong> <strong>Rico</strong>––its people, its climate, its<br />
beaches––was for the <strong>Puerto</strong> <strong>Rico</strong> Industrial Development<br />
Corporation (PRIDCO) a major tool towards the<br />
development of the country. The postwar perspective<br />
obliged the country to reexamine existing tourist facilities<br />
<strong>and</strong> to modernize the industry. Tourism meant, for<br />
PRIDCO, “an industry without factories, without assembly<br />
lines, without machinery.” 5 San Juan had its hotels,<br />
among them the Capitol <strong>and</strong> the Palace, Puerta de Tierra<br />
had the Norm<strong>and</strong>ie, <strong>and</strong> the Condado prided itself on<br />
the Condado V<strong>and</strong>erbilt, in the Spanish tradition.<br />
However, the intention of PRIDCO, under the<br />
administration of Teodoro Moscoso, was to exp<strong>and</strong> these<br />
facilities considerably <strong>and</strong> to promote the image of <strong>Puerto</strong><br />
<strong>Rico</strong> as the “Isle of Enchantment,” to corner “at least 16%<br />
of the tourism of the Caribbean.” 6<br />
Docomomo N°33<br />
September 2005<br />
© AACUPR collection
HOW, then, to accomplish this? How to begin the task<br />
of constructing the first hotel in twenty five years? 7 In letters<br />
to seven United States hoteliers, Teodoro Moscoso raised<br />
the issue as follows: “How would you like to have a<br />
modern hotel of the first quality, constructed according to<br />
your instructions, to rent at a very low cost with an option<br />
to buy for the term of the rental? Where can you get a<br />
deal like this? In <strong>Puerto</strong> <strong>Rico</strong>, a possession of the United<br />
States whose government wishes to stimulate new sources<br />
of income, among them the tourist industry.” 8 Only one of<br />
the hotel chains replied: the Hilton Hotel Corporation. 9<br />
IN 1946, the government opened a competition for the<br />
design of the new <strong>and</strong> important Hilton hotel in San Juan.<br />
The only requirements as to the design were that the hotel<br />
should have 300 rooms, air conditioning <strong>and</strong> auxiliary<br />
facilities, to be located in an area adjacent to Fort San<br />
Geronimo in EI Escambron. Three firms of architects in<br />
<strong>Puerto</strong> <strong>Rico</strong> were invited to bid: Schimmelpfennig, Ruiz y<br />
Fig. 5. Jorge Ramírez de Arellano, El Falansterio, low-cost housing project, Puerta de Tierra, 1938<br />
González, the office of <strong>Henry</strong> <strong>Klumb</strong>, <strong>and</strong> Toro, Ferrer y<br />
Torregrosa. Two Florida-based United States firms also<br />
took part: Frederick G. Seelmann of Palm Beach, <strong>and</strong> B.<br />
Robert Swartburg of Miami Beach (fig. 8). These last two<br />
firms submitted designs inspired by the Spanish revival,<br />
while the three <strong>Puerto</strong> Rican firms submitted proposals for<br />
a modern building in the international style. The proposal<br />
selected was that of the firm Toro, Ferrer y Torregrosa<br />
(fig. 10) which provided for three hundred rooms with a<br />
view of the sea. 10 The design, at the time controversial, was<br />
based on the most radical principles of European<br />
architecture, <strong>and</strong> lived up to what Teodoro Moscoso had in<br />
mind: “a hotel which would emphasize the ‘good old USA’<br />
aspects of the <strong>Puerto</strong> Rican situation––what was modern<br />
<strong>and</strong> efficient––rather than what was surprising <strong>and</strong><br />
picturesque.” 11 The Caribe Hilton was considered “the most<br />
monumental work carried out by <strong>Puerto</strong> Rican architects.” 12<br />
With this, the government put an end to the Spanish revival<br />
as a way of expressing <strong>Puerto</strong> Rican identity.<br />
THOUGH GOVERNMENTAL OFFICIALS thought that the<br />
design of the Caribe Hilton was representative of the new<br />
<strong>Puerto</strong> <strong>Rico</strong>, there were negative reactions from the<br />
profession <strong>and</strong> the public. Some architects classified it as<br />
a work of engineering <strong>and</strong> not of architecture, 13 <strong>and</strong> the<br />
Nationalist party fustigated the government for investing<br />
$8,000,000.00 in the construction of a hotel rather than<br />
in feeding <strong>Puerto</strong> Ricans who were poor <strong>and</strong> hungry. 14<br />
The press referred to the hotel as “Moscoso’s folly” <strong>and</strong><br />
“a white elephant,” <strong>and</strong> it compared the brise-soleils to a<br />
Coca Cola crate st<strong>and</strong>ing on its side. But the government<br />
was successful in attracting rich tourists from the United<br />
States. The press said that the inaugural ball at the hotel<br />
seemed like “an evening in a great city . . . which<br />
sometimes made <strong>Puerto</strong> Ricans think that they were away<br />
from the isl<strong>and</strong>. The atmosphere was one of magnates,<br />
film stars, theater people, millionaires, society ladies in<br />
furs <strong>and</strong> precious jewelry using long cigarette holders<br />
<strong>and</strong> sending spirals of smoke up into the air.” 15<br />
FROM 1948 ON, after <strong>Puerto</strong> Ricans were allowed to<br />
elect their own governor, the role of the isl<strong>and</strong> as a<br />
‘bridge between the Americas’ was transformed into that<br />
of the ‘showcase of America’––the catchword which<br />
represented the dramatic <strong>and</strong> progressive effect of <strong>Puerto</strong><br />
<strong>Rico</strong>’s new political status. In harmony with this new<br />
political identity, architecture in <strong>Puerto</strong> <strong>Rico</strong> adopted, in<br />
an overwhelming way, the principles of the international<br />
style, <strong>and</strong> explicitly rejected the role of history in the<br />
process of architectural design. <strong>Henry</strong> <strong>Klumb</strong> expressed<br />
this feeling in superb fashion: “There is no real<br />
architecture of the tropics in <strong>Puerto</strong> <strong>Rico</strong>. Everything is<br />
bastard Spanish, which was never the heritage of more<br />
than 10% of the <strong>Puerto</strong> Ricans anyway. And the Spanish<br />
enclosed everything behind thick walls <strong>and</strong> grilles. Their<br />
women weren’t to be seen; everything was protected.<br />
Then you superimpose the Anglo-Saxon traditions on top<br />
of that, <strong>and</strong> you get the most wretched architectural<br />
results imaginable.” 16<br />
Docomomo N°33<br />
September 2005<br />
© Robert Prann collection, AACUPR<br />
31
32<br />
© <strong>Henry</strong> <strong>Klumb</strong> collection, AACUPR<br />
Fig. 6. <strong>Henry</strong> <strong>Klumb</strong>, Building for the Committee on the Design of Public<br />
Works, Alcaldía de Maricao, 1944<br />
THERE IS NO DOUBT THAT by the year 1949, when the<br />
Caribe Hilton inaugurated its sumptuous facilities, the<br />
modern movement was establishing its hegemony in<br />
the practice of architecture. The government was at ease<br />
with the anonymous international style, in which identities<br />
<strong>and</strong> regional differences could be ignored. Henceforth,<br />
Fig. 7. Rafael Carmoega, Casino of <strong>Puerto</strong> <strong>Rico</strong>, Santurce, 1945<br />
institutions were to ab<strong>and</strong>on the Spanish revival style<br />
completely. The emphasis that the government placed<br />
on the modern movement had an abrupt effect on the<br />
practice of architecture in <strong>Puerto</strong> <strong>Rico</strong>. Without exception,<br />
all of the offices that existed before <strong>and</strong> were established<br />
after World War II embraced the principles of the modern<br />
movement, causing the demise of the Spanish revival in<br />
the sectors in power <strong>and</strong> in the academy.<br />
IN SEARCH OF HIGHER VALUES,<br />
THE CAREER OF HENRY KLUMB<br />
Between the two world wars, Germany was all but<br />
the best of places: a spirit defeated, a revolution in the<br />
making. For some, architecture had no direction <strong>and</strong> past<br />
solutions were discarded, while new ideas were hurried<br />
on, not given the necessary time to evolve. This situation<br />
confused some, unable to accept either the past or the<br />
new. Heinrich <strong>Klumb</strong> (fig. 9), an architecture student born<br />
in Cologne in 1905, was one of these personalities.<br />
But he did see a way out: America, with its promise of a<br />
“poetic <strong>and</strong> spiritual exuberance” in architecture.<br />
Fig. 8. Robert Swartburg, Project for the Caribe Hilton Hotel, 1946<br />
Docomomo N°33<br />
September 2005<br />
© Rafael Carmoega collection, AACUPR<br />
© AACUPR collection
HIS FRIENDS alternately called him “<strong>Klumb</strong>umbus,” for his<br />
desire to discover new worlds, <strong>and</strong> the “Lloyd of Northern<br />
Germany,” 17 for his admiration of America’s Frank Lloyd<br />
Wright. Thus, after graduating, he embarked on a journey<br />
in search of what he called “higher values.” In the first<br />
volume of his diaries he recalls: “In 1927, facing a full life<br />
ahead I could not identify with the prevalent architectural<br />
concept of the day. To give my existence meaning I had<br />
to search for higher values <strong>and</strong> through fortunate<br />
circumstances found myself in early 1929 . . . in Taliesin<br />
East as ‘another member of our little family in<br />
Architecture.’ For five years I was part of a sheltered <strong>and</strong><br />
inspiring life, always surrounded by beauty, exposed to<br />
the ‘art of work <strong>and</strong> living,’ I observed the principals at<br />
work to bring creative truth to earthly efforts.” 18<br />
IN SEPTEMBER 1928, Wright returned to Taliesin from<br />
his ‘exile’ in California <strong>and</strong> Arizona with great plans for<br />
establishing the Taliesin Fellowship at Spring Green. In<br />
October of the same year, <strong>Klumb</strong>, then living in St. Louis,<br />
received an invitation to visit Taliesin, where for the next<br />
five years, he would be, as he himself described it, a<br />
student <strong>and</strong> assistant.<br />
DURING THIS PERIOD he also spent one year with<br />
Wright in the Arizona desert, where they built the<br />
Architect’s Camp, Ocatilla. Once back in Taliesin, Wright<br />
charged <strong>Klumb</strong> with the organization of the first ‘Frank<br />
Lloyd Wright’ exhibition on the Old Continent. He spent<br />
a year lecturing about architecture <strong>and</strong> managing the<br />
exhibits in Amsterdam, Berlin, Stuttgart, Antwerp <strong>and</strong><br />
Brussels. During this trip, <strong>Klumb</strong> married Else Schmitt.<br />
UPON HIS RETURN to Taliesin in November 1931, his<br />
marriage was not well received by Wright. Subsequently<br />
their relationship became somewhat strained, but still the<br />
faithful disciple, he remained with Wright for two more<br />
years <strong>and</strong> worked on the new buildings for the Taliesin<br />
Fellowship <strong>and</strong> various other projects.<br />
THE LIFE CORE<br />
In September 1933, <strong>Klumb</strong> left Taliesin for an extended<br />
vacation <strong>and</strong> never returned. On this decision, he<br />
commented: “I decided to face the cold reality of the<br />
world <strong>and</strong> its empty promises. Mimicking the past was<br />
usual but mimicking the imported style assured success<br />
<strong>and</strong> instant acknowledgment of status. What was<br />
important was to have style <strong>and</strong> not a style.” 19<br />
FOR A DECADE he practiced in various cities across<br />
the United States. In early 1935, at the Art League in<br />
Washington D.C., he opened a one-man-show called<br />
“Architectural Drawings of <strong>Modern</strong> Houses by <strong>Henry</strong><br />
<strong>Klumb</strong>,” where he presented his ideas for the houses<br />
of middle class America. While in Washington, he formed<br />
the Cooperative Planners Inc. in association with Louis<br />
© Toro y Ferrer collection, AACUPR<br />
Fig. 9. <strong>Henry</strong> <strong>Klumb</strong>, c. 1930<br />
Fig. 10. Toro, Ferrer y Torregrosa, Caribe Hilton Hotel, main stairs, 1946–1949<br />
33<br />
I. Kahn. Through this office they prepared various<br />
projects, such as the Philadelphia Garden Town Plan of<br />
1936. In 1938 he also designed various private houses,<br />
such as the Gertrude <strong>and</strong> Harry Weiss House in<br />
Montgomery County, Maryl<strong>and</strong>.<br />
FOR THESE PROJECTS, <strong>Klumb</strong> insisted on limiting the<br />
use of prefabrication to the service area that he called the<br />
‘Life Core.’ This allowed the rest of the house to be<br />
designed less rigidly. An example of this design<br />
Docomomo N°33<br />
September 2005<br />
© <strong>Henry</strong> <strong>Klumb</strong> collection, AACUPR
34<br />
philosophy is the Battaglia House of 1939, in Burbank,<br />
California. During this period, <strong>Klumb</strong> also got involved<br />
with the Bureau of Indian Affairs under the direction of<br />
Rene d’Harnoncourt, for which he designed the American<br />
Indians exhibitions for the San Francisco World’s Fair <strong>and</strong><br />
for the Museum of Modem Art in New York. In 1940 he<br />
was also commissioned to design a community house for<br />
the Papago Native Americans in Sells, Arizona. His<br />
design was heralded as an “attractive example of native<br />
construction in the Southwest, . . . almost entirely Papago<br />
<strong>and</strong> yet . . . representative of some of the best trends in<br />
modern architecture.” In 1943, <strong>Klumb</strong> moved to Los<br />
Angeles where he worked on the regional plan of the city.<br />
AN ARCHITECTURE OF SOCIAL CONCERN<br />
In December 1943 <strong>Klumb</strong> was officially invited by<br />
Governor Rexford G. Tugwell to <strong>Puerto</strong> <strong>Rico</strong> to work as<br />
Architect in charge of General Design of the newly<br />
established Committee on Design of Public Works. In<br />
Pamphlet 3 of his work, <strong>Klumb</strong> wrote: “I recognized early,<br />
after leaving Frank Lloyd Wright in 1933, that solutions<br />
resulting in the alienation of man from man, <strong>and</strong> man<br />
from nature could only compound the problems facing us.<br />
After long years of struggle to adhere to this inner<br />
conviction I had the fortune to work <strong>and</strong> contribute to the<br />
reconstruction of <strong>Puerto</strong> <strong>Rico</strong> from 1944 on.” 20<br />
THE COMMITTEE was charged with the design of<br />
$50,000,000 worth of public works. The program<br />
focused on the design of hospitals, housing, schools <strong>and</strong><br />
community centers in order to cure <strong>and</strong> prevent diseases,<br />
<strong>and</strong> to shelter, educate <strong>and</strong> organize the life of farmers<br />
<strong>and</strong> laborers (fig. 11). Using the natural benefits of the<br />
Isl<strong>and</strong> as a bonus to design, the Committee, steered by<br />
<strong>Klumb</strong> <strong>and</strong> advised by Richard Neutra, developed an<br />
architecture that was adjusted to the economic <strong>and</strong><br />
tropical conditions of <strong>Puerto</strong> <strong>Rico</strong>. <strong>Klumb</strong> established a<br />
set of design requirements that encouraged diversity in<br />
the isl<strong>and</strong> of <strong>Puerto</strong> <strong>Rico</strong>. He considered that the work<br />
produced by the committee should develop with<br />
consideration for the specific problem to be solved <strong>and</strong><br />
that the design of buildings should respect <strong>and</strong> accept the<br />
local needs, habits <strong>and</strong> traditions of the people for whom<br />
it was intended. 21<br />
THE OFFICE OF HENRY KLUMB<br />
In 1945 <strong>Klumb</strong> founded the Office of <strong>Henry</strong> <strong>Klumb</strong>, which<br />
soon became one of the most important architectural<br />
firms in <strong>Puerto</strong> <strong>Rico</strong>. In his private practice <strong>Klumb</strong><br />
explored <strong>and</strong> developed design tools whose formal roots<br />
Fig. 11. <strong>Henry</strong> <strong>Klumb</strong>, Zero-Plus Housing, low-cost housing, 1944 Fig. 12. <strong>Henry</strong> <strong>Klumb</strong>, Students Center, University of <strong>Puerto</strong> <strong>Rico</strong>,<br />
Recinto de Mayagüez, 1954<br />
Figs. 11 to 17 © <strong>Henry</strong> <strong>Klumb</strong> collection, AACUPR<br />
can be found in the European vanguard <strong>and</strong>, more<br />
specifically in the architecture of Le Corbusier: pilotis, an<br />
open floor plan, b<strong>and</strong>s of continuous windows, <strong>and</strong> a<br />
free-st<strong>and</strong>ing façade. On the other h<strong>and</strong>, his five years<br />
of apprenticeship with Frank Lloyd Wright had taught him<br />
how to harmonize the building with the surrounding l<strong>and</strong>,<br />
to interrelate the interior <strong>and</strong> exterior spaces, to favor<br />
horizontal lines, <strong>and</strong> to organically design, following<br />
nature. These architectural tools <strong>and</strong> principles led <strong>Klumb</strong><br />
to develop spaces shaped by the use of the brise-soleil,<br />
the perforated wall, the pivoting wall, cross ventilation<br />
<strong>and</strong> natural light. His projects were characterized by the<br />
use of materials available on the Isl<strong>and</strong>, with no aspiration<br />
for ornamentation beyond that generated by his<br />
underst<strong>and</strong>ing of the relationship between human being<br />
<strong>and</strong> environment, or of the built object in the context of<br />
Docomomo N°33<br />
September 2005
nature. His early years in the practice of architecture<br />
were fundamental to his subsequent forty years of<br />
production in <strong>Puerto</strong> <strong>Rico</strong>.<br />
DEMOCRATIC SPACES<br />
AND THE IDEA<br />
OF THE ‘OPEN BOOK’<br />
The Río Piedras <strong>and</strong> Mayagüez campuses of the<br />
University of <strong>Puerto</strong> <strong>Rico</strong> were the stage for architectural<br />
exercises that allowed <strong>Klumb</strong> to explore the possibilities<br />
of a social architecture adapted to the conditions of<br />
<strong>Puerto</strong> <strong>Rico</strong>. He set the st<strong>and</strong>ards <strong>and</strong> guidelines for a<br />
democratic architecture of open <strong>and</strong> constantly flowing<br />
spaces. He also developed several architectural<br />
strategies to tone down natural light with the use of<br />
various designs for brise-soleils (fig. 12) which provided<br />
light <strong>and</strong> shadow, thus modulating the homogeneous<br />
space <strong>and</strong> creating spaces suited for habitation. <strong>Klumb</strong><br />
worked at the two campuses between 1946 <strong>and</strong> 1966 as<br />
the university’s only architect. During those twenty years<br />
he formulated the master plans that transformed the<br />
campuses. His designs expressed in concrete what Jaime<br />
Benítez, the university’s chancellor for many years, called<br />
the “university of the open book,” or what <strong>Klumb</strong> himself<br />
saw as an architecture that was profoundly social, <strong>and</strong><br />
whose measure was not merely the human being, but<br />
human well-being. For that reason, <strong>Klumb</strong>’s buildings are<br />
organized around open, democratic spaces accessible to<br />
all. Photographs show the great variety of structures<br />
designed in the spirit of the ‘open book,’ from academic<br />
buildings, libraries, auditoriums, specialized laboratories,<br />
<strong>and</strong> student centers to dormitories <strong>and</strong> faculty residences<br />
(figs. 13 & 14). <strong>Klumb</strong> designed each building with the<br />
same elements, but provided each with a particularity<br />
that made it unique.<br />
KLUMB AND THE DOMINICANS,<br />
ARCHITECTURAL BALANCE<br />
<strong>Henry</strong> <strong>Klumb</strong> found a kindred spirit in the Dominican<br />
Order of <strong>Puerto</strong> <strong>Rico</strong>. Their first encounter was in 1946,<br />
with the design of the Santa Rosa Chapel in Guaynabo,<br />
a simple rural structure. In 1948, the order commissioned<br />
him to design a sanctuary dedicated to San Martín de<br />
Porres (fig. 15) in the new housing development known<br />
as Bay View in Cataño.<br />
<strong>Klumb</strong>’s contact was Marcolino Maas, an artist-priest. The<br />
relationship between these two men was magical; their<br />
profound artistic sensibility led to a client-architect<br />
symbiosis rare in such dealings. The richness of this<br />
relationship produced exemplary works of architecture in<br />
<strong>Puerto</strong> <strong>Rico</strong>. In the sanctuary, conceived on the basic<br />
geometric figure of the square, <strong>Klumb</strong> achieved a space<br />
that was revolutionary for religious architecture in <strong>Puerto</strong><br />
<strong>Rico</strong>. Here the worshipper communes directly with nature,<br />
which, through fretworks of concrete, steel, <strong>and</strong> wood,<br />
draws the eye toward the true focus of the space: the<br />
altar <strong>and</strong> the crucifix.<br />
On the other h<strong>and</strong>, the design for the parish church in<br />
Cataño, La Virgen del Carmen (fig. 16), was a difficult<br />
exercise for <strong>Klumb</strong>. Originally, the intention was to<br />
exp<strong>and</strong> the seating area in the old structure, but the<br />
remodeling became the occasion to make a statement<br />
within the urban space of the city itself. Issues of scale,<br />
seating area, <strong>and</strong> interpretation of the ritual had an<br />
enduring impact on the design of the architectural<br />
project. For <strong>Klumb</strong>, the solution for the floor-plan was<br />
unique: a centralized space, with the altar in the center;<br />
porous lateral walls <strong>and</strong> light that streamed in through a<br />
cupola. But the path to this solution was difficult. <strong>Klumb</strong><br />
suggested several alternatives for the dome’s shape,<br />
among which a prefabricated dome designed by<br />
Docomomo N°33<br />
September 2005<br />
Fig. 13. <strong>Henry</strong> <strong>Klumb</strong>, Students Center, University of <strong>Puerto</strong> <strong>Rico</strong>,<br />
Recinto de Río Piedras, 1948<br />
Fig. 14. <strong>Henry</strong> <strong>Klumb</strong>, Main Library, University of <strong>Puerto</strong> <strong>Rico</strong>, Recinto<br />
de Río Piedras, 1948<br />
35
36<br />
engineer August Komendant, at the time one of the most<br />
distinguished structural engineers in the United States.<br />
Costs <strong>and</strong> problems with manufacturing (the year was<br />
1957) led to a more traditional construction solution.<br />
ARCHITECTURE, ENVIRONMENT, AND<br />
ART: THE VARIOUS ARCHITECTURAL<br />
TYPES IN THE WORK OF HENRY KLUMB<br />
From the beginning of his professional career in <strong>Puerto</strong><br />
<strong>Rico</strong>, commercial buildings—whether public or private,<br />
stores or condominiums, clubs or hotels—were<br />
opportunities for <strong>Klumb</strong> to develop his ideas for life in the<br />
tropics on a gr<strong>and</strong> scale. <strong>Klumb</strong>’s constant struggle to<br />
adjust these institutions to life in the tropics sometimes<br />
came in conflict with technological advances that left<br />
the simple, uncomplicated life behind <strong>and</strong> required<br />
high energy consumption. <strong>Klumb</strong> fought against the<br />
mechanization of spaces. For him, using air conditioners<br />
was an excess that, given the isl<strong>and</strong>’s economy, was<br />
unsustainable. Thus, even in the most sophisticated <strong>and</strong><br />
technically complex buildings, <strong>Klumb</strong> insisted on the<br />
uncomplicated life <strong>and</strong> achieved this aim by introducing<br />
nature into the lived-in space. Sometimes, particularly in<br />
offices, stores, <strong>and</strong> other institutions which, for reasons of<br />
security, had to be closed, clients dem<strong>and</strong>ed that the<br />
space be mechanized.<br />
The design strategies adopted by <strong>Klumb</strong> for these<br />
occasions attempted to mitigate energy consumption by<br />
means of double exterior walls (that is, the brise-soleil<br />
applied over the outer structural wall), as in the case of<br />
the IBM Building, so that insulation might significantly<br />
reduce the heat load on the interior of the building. His<br />
quest for a social architecture led him down paths that we<br />
can still admire today in many of his works. However, in<br />
the <strong>Puerto</strong> <strong>Rico</strong> of the twenty-first century, in most cases,<br />
that simple but elegant association between architecture,<br />
environment, <strong>and</strong> art is lost.<br />
Fig. 15. <strong>Henry</strong> <strong>Klumb</strong>, Church of San Martín de Porres, Cataño, 1949<br />
ALTHOUGH KLUMB designed his first industrial facility<br />
in 1957, for a pharmaceutical company, it was not until<br />
the 1970s that the office of <strong>Henry</strong> <strong>Klumb</strong> dedicated<br />
itself almost exclusively to the design of this type of<br />
structure (fig. 17). Although Operation Bootstrap had<br />
begun to industrialize the isl<strong>and</strong> by building factories<br />
in every town <strong>and</strong> city, these structures were usually<br />
great hangar-like buildings flexible enough to contain<br />
practically any type of industry. The design of<br />
pharmaceutical manufacturing plants was somewhat<br />
more complicated. Usually, this industry required<br />
several related but independent <strong>and</strong> specialized<br />
structures. In the areas of greatest concentration of<br />
workers, <strong>Klumb</strong> incorporated architectural elements that<br />
would bring dignity to their work <strong>and</strong> life in the factory.<br />
He therefore incorporated interior courtyards for both<br />
visual <strong>and</strong> spiritual relaxation, <strong>and</strong> carefully designed<br />
the cafeteria: widely glazed walls, high ceilings, large<br />
interior spaces, a view on a pond, <strong>and</strong> a site distant<br />
from the noise <strong>and</strong> bustle of the factory-plant itself.<br />
Today the success of these designs is still evident in<br />
these pharmaceutical campuses. Visiting the premises<br />
<strong>and</strong> speaking with employees allows one to discover<br />
how contented they are with their work space, <strong>and</strong> how<br />
satisfying it is.<br />
As in the case of Frank Lloyd Wright, whose architecture<br />
seemed most fitted to residential design, <strong>Klumb</strong> realized<br />
that it was houses that had the greatest presence in the<br />
life of human beings. His idea of concentrating the basic<br />
services of each residence within a Life Core made it<br />
relatively easy for him to incorporate the particularities of<br />
each site <strong>and</strong> client into the final result. In his private<br />
practice, designing houses was perhaps what he most<br />
enjoyed, <strong>and</strong> what he did the most of. The house did not<br />
isolate its residents, but their relationship with the house<br />
<strong>and</strong> nature had an elating effect.<br />
CONCLUSION<br />
<strong>Henry</strong> <strong>Klumb</strong>’s career in <strong>Puerto</strong> <strong>Rico</strong> supported <strong>and</strong><br />
coincided with the modernization of the isl<strong>and</strong>. His<br />
underst<strong>and</strong>ing of modern architecture stemmed from<br />
popular traditions <strong>and</strong> the nature of place. His quest for<br />
an architecture of social concern led him to enunciate the<br />
following ideas: architecture, with a spiritual <strong>and</strong> poetic<br />
exuberance, where the past is respected, the present<br />
is lived with consideration <strong>and</strong> the future is a projection<br />
of our hopes; the Life Core, where the service’s area is<br />
a technologically precise construction that allows for a<br />
living space adjusted to individual <strong>and</strong> site needs; man<br />
as the measure of all, not as an anthropomorphic<br />
phenomenon, but as a social, humanizing prerequisite of<br />
architecture; <strong>and</strong> the concept of creative energy, which<br />
allows man to create the conditions under which he could<br />
obtain his inherent right for spiritual fulfillment <strong>and</strong> which<br />
would lift him from what <strong>Klumb</strong> called “the hopeless<br />
coarseness of reality.” 22<br />
Docomomo N°33<br />
September 2005
Fig. 16. <strong>Henry</strong> <strong>Klumb</strong>, Church of la Virgen del Carmen, Cataño, 1958<br />
For forty years in <strong>Puerto</strong> <strong>Rico</strong>, <strong>Klumb</strong> searched for higher<br />
values in architecture during a career that made visible<br />
the idea of a new <strong>Puerto</strong> <strong>Rico</strong>.<br />
ENRIQUE VIVONI-FARAGE, director of the Architecture<br />
<strong>and</strong> Construction Archives at the University of <strong>Puerto</strong> <strong>Rico</strong> (AACUPR),<br />
is author <strong>and</strong> editor of Ilusión de Francia: arquitectura y<br />
afrancesamiento en <strong>Puerto</strong> <strong>Rico</strong> (AACUPR, 1997); Hispanophilia:<br />
Architecture <strong>and</strong> Life in <strong>Puerto</strong> <strong>Rico</strong> (1900–1950) (UPR Press, 1998);<br />
Architect of Dreams: Pedro Adolfo de Castro y Besosa (AACUPR,<br />
1999); Ever New San Juan: Architecture <strong>and</strong> <strong>Modern</strong>ization in<br />
the Twentieth Century (AACUPR, 2000); The Corsican-Americans.<br />
Essays on their Architectures, Lives <strong>and</strong> Fortunes in the Nineteenth<br />
Century (AACUPR, 2002) <strong>and</strong> a forthcoming book: <strong>Henry</strong> <strong>Klumb</strong><br />
<strong>and</strong> the Poetic Exuberance of Architecture. He was recently the curator<br />
of the exhibition “<strong>Henry</strong> <strong>Klumb</strong> <strong>and</strong> the Poetic Exuberance of Architecture”<br />
at the <strong>Puerto</strong> <strong>Rico</strong> Museum of Art.<br />
Translated by Andrew Hurley<br />
NOTES<br />
1 George Holliday, “Resurgimiento de las modernas construcciones<br />
en <strong>Puerto</strong> <strong>Rico</strong>,” Revista Económica (June 1938): 7–35.<br />
2 The said economy was based on the idea that the new style did not<br />
need the polychrome terra cotta pieces or expensive forms in order to<br />
generate the characteristic forms of the Spanish revival.<br />
3 See graduation thesis of Miguel Ferrer, Toro Ferrer Architects<br />
Collection, AACUPR.<br />
4 See Enrique Vivoni-Farage, “Pedro Méndez Mercado: obrero<br />
de la arquitectura,” in Pedro Méndez Mercado en su tiempo (Ponce:<br />
Museo de Arte de Ponce, 1990).<br />
5 <strong>Puerto</strong> <strong>Rico</strong> Industrial Development Company, Informe anual, año<br />
fiscal 1948–1949 (San Juan: PRIDCO, 1949): 26.<br />
6 Ibid.<br />
7 Interview with architect Miguel Ferrer, 2 August 1989.<br />
8 “Caribe Hilton Vigésimo Aniversario,” Historia del Caribe Hilton<br />
(San Juan: 1969).<br />
9 “Spanish Helped Hilton Win His Hotel...,” Caribe News 9<br />
(December 1949): 3.<br />
10 “<strong>Puerto</strong>rriqueños hicieron planos Caribe Hilton,” El Mundo<br />
(9 December 1950), quotes architect Miguel Ferrer.<br />
11 David F. Ross, The Long Uphill Path (A Historical Study of <strong>Puerto</strong><br />
Fig. 17. <strong>Henry</strong> <strong>Klumb</strong>, Pharmaceutical company of Parke-Davis, Carolina, 1957<br />
<strong>Rico</strong>'s Progress of Economic Development) (San Juan: Talleres Gráficos<br />
Interamericanos, 1966), 103–104.<br />
12 Ibid.<br />
13 Interview with the architect Pedro Méndez, 19 November 1989.<br />
14 Pedro Albizu Campos criticized the government for the<br />
construction of Hilton in three os his speeches from 1948 to 1950.<br />
See Ivonne Acosta, La palabra como delito, los discursos que<br />
condenaron a Pedro Albizu Campos, 1948–1950 (Río Piedras:<br />
Editorial Cultural, 1993), 141–42.<br />
15 Carmen Reyes Padró, “Cientos de invitados asistieron a<br />
la inauguración del Hilton,” El Mundo (12 December 1949).<br />
16 <strong>Henry</strong> <strong>Klumb</strong>, quoted in “Designs for the Tropics,” Interiors<br />
(May 1962): 116.<br />
17 Arno P. Mowitz, “<strong>Klumb</strong>umbus, or the Discovery of America,”<br />
November 23, 1924. <strong>Henry</strong> <strong>Klumb</strong> Collection, Box 7B, Original<br />
publication pamphlets, Architecture <strong>and</strong> Construction Archives at<br />
the University of <strong>Puerto</strong> <strong>Rico</strong> (AACUPR).<br />
18 <strong>Henry</strong> <strong>Klumb</strong>, “Pamphlet 1: Architecture in Search of Higher<br />
Values, 1929–1933.” Unpublished manuscript, <strong>Henry</strong> <strong>Klumb</strong><br />
Collection, AACUPR.<br />
19 <strong>Henry</strong> <strong>Klumb</strong>, “My Architectural Design Philosophy.” Paper read<br />
at the 65th Annual FAIA Convention in Florida, October 2, 1979, 2–3.<br />
<strong>Henry</strong> <strong>Klumb</strong> Collection, Box 8A, AACUPR.<br />
20 <strong>Henry</strong> <strong>Klumb</strong>, “H<strong>and</strong>written statement.” 1966? <strong>Henry</strong> <strong>Klumb</strong><br />
Collection, Box 8A, AACUPR.<br />
21 <strong>Henry</strong> <strong>Klumb</strong>, “Memor<strong>and</strong>um.” August 10, 1944. <strong>Henry</strong> <strong>Klumb</strong><br />
Collection Policy Statements, Committee on Design, AACUPR.<br />
22 <strong>Henry</strong> <strong>Klumb</strong>, “Acceptance speech, Academia de Artes y Ciencias<br />
de <strong>Puerto</strong> <strong>Rico</strong>.” April 17, 1972. <strong>Henry</strong> <strong>Klumb</strong> Collection, Box 8A,<br />
AACUPR.<br />
Docomomo N°33<br />
September 2005<br />
37


