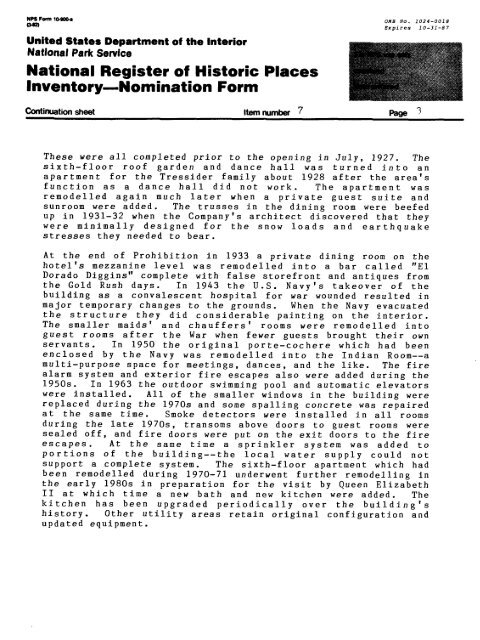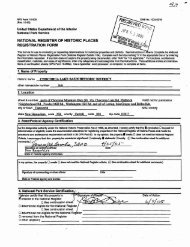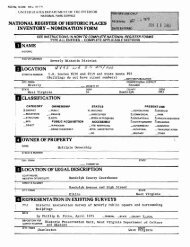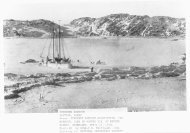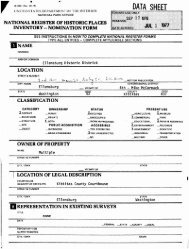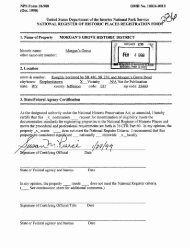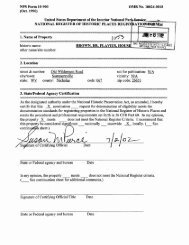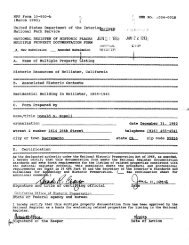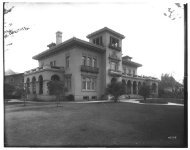National Register of Historic Places Inventory Nomination Form
National Register of Historic Places Inventory Nomination Form
National Register of Historic Places Inventory Nomination Form
You also want an ePaper? Increase the reach of your titles
YUMPU automatically turns print PDFs into web optimized ePapers that Google loves.
NFS <strong>Form</strong> 10-MO-i OHS iVo 1024-0018<br />
*^ Expires 10-31-87<br />
United States Department <strong>of</strong> the Interior<br />
<strong>National</strong> Park Service<br />
<strong>National</strong> <strong>Register</strong> <strong>of</strong> <strong>Historic</strong> <strong>Places</strong><br />
<strong>Inventory</strong> <strong>Nomination</strong> <strong>Form</strong><br />
Continuation sheet Item number ? Page<br />
These were all completed prior to the opening in July, 1927. The<br />
sixth-floor ro<strong>of</strong> garden and dance hall was turned into an<br />
apartment for the Tressider family about 1928 after the area's<br />
function as a dance hall did not work. The apartment was<br />
remodelled again much later when a private guest suite and<br />
sunroom were added. The trusses in the dining room were beefed<br />
up in 1931-32 when the Company's architect discovered that they<br />
were minimally designed for the snow loads and earthquake<br />
stresses they needed to bear.<br />
At the end <strong>of</strong> Prohibition in 1933 a private dining room on the<br />
hotel's mezzanine level was remodelled into a bar called "El<br />
Dorado Diggins" complete with false storefront and antiques from<br />
the Gold Rush days. In 1943 the U.S. Navy's takeover <strong>of</strong> the<br />
building as a convalescent hospital for war wounded resulted in<br />
major temporary changes to the grounds. When the Navy evacuated<br />
the structure they did considerable painting on the interior.<br />
The smaller maids' and chauffers' rooms were remodelled into<br />
guest rooms after the War when fewer guests brought their own<br />
servants. In 1950 the original porte-cochere which had been<br />
enclosed by the Navy was remodelled into the Indian Room a<br />
multi-purpose space for meetings, dances, and the like. The fire<br />
alarm system and exterior fire escapes also were added during the<br />
1950s. In 1963 the outdoor swimming pool and automatic elevators<br />
were installed. All <strong>of</strong> the smaller windows in the building were<br />
replaced during the 1970s and some spelling concrete was repaired<br />
at the same time. Smoke detectors were installed in all rooms<br />
during the late 1970s, transoms above doors to guest rooms were<br />
sealed <strong>of</strong>f, and fire doors were put on the exit doors to the fire<br />
escapes. At the same time a sprinkler system was added to<br />
portions <strong>of</strong> the building--the local water supply could not<br />
support a complete system. The sixth-floor apartment which had<br />
been remodelled during 1970-71 underwent further remodelling in<br />
the early 1980s in preparation for the visit by Queen Elizabeth<br />
II at which time a new bath and new kitchen were added. The<br />
kitchen has been upgraded periodically over the building's<br />
history. Other utility areas retain original configuration and<br />
updated equipment.


