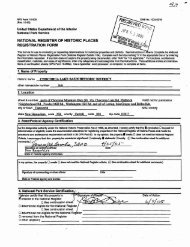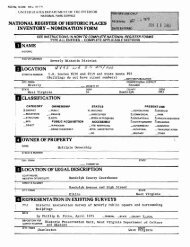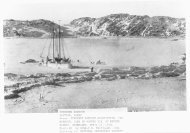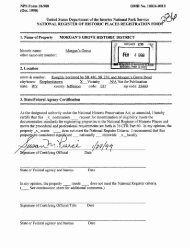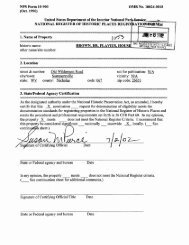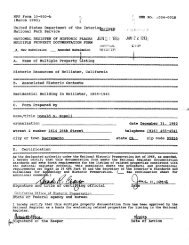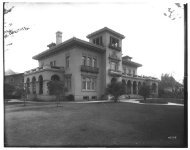National Register of Historic Places Inventory Nomination Form
National Register of Historic Places Inventory Nomination Form
National Register of Historic Places Inventory Nomination Form
Create successful ePaper yourself
Turn your PDF publications into a flip-book with our unique Google optimized e-Paper software.
NPS<strong>Form</strong> 10-9004 OMB y0 _ 1024-OOia<br />
IMZ> Expires 10-31-87<br />
United States Department <strong>of</strong> the Interior<br />
<strong>National</strong> Park Service<br />
<strong>National</strong> <strong>Register</strong> <strong>of</strong> <strong>Historic</strong> <strong>Places</strong><br />
<strong>Inventory</strong> <strong>Nomination</strong> <strong>Form</strong><br />
Continuation sheet ___________ Item number ^ Page<br />
ceiling. The enormous fireplaces at opposite ends <strong>of</strong> the Lounge<br />
are cut sandstone. The wrought-iron chandeliers, Persian rugs<br />
hanging on the walls, and the wood furnishings are original.<br />
Their worth and delicate condition resulted in their conservation<br />
and placement in enclosed cases on the walls. Other oriental<br />
rugs, primarily replacements, are on the polished wooden floor <strong>of</strong><br />
the Great Lounge. The floor-to-ceiling windows in the Great<br />
Lounge have 5x6-foot stained glass panels at the top, with<br />
handsome designs based on Indian patterns, but like many <strong>of</strong> the<br />
other interior elements done with a flatness found in Art Deco<br />
architecture.<br />
Directly <strong>of</strong>f the Lounge are the California Room, the Writing<br />
Room, and the solarium that overlooks the southern meadow. The<br />
California room contains decorations <strong>of</strong> memorabilia from the Gold<br />
Rush days. The Writing Room's principal feature is an oil<br />
painting on linen by Robert Boardman Howard that runs the length<br />
<strong>of</strong> one wall and depicts local flora and fauna in a style<br />
reminiscent <strong>of</strong> medieval tapestries.<br />
The large dining room (6,630 square feet) has a gable-ro<strong>of</strong>ed<br />
ceiling 34 feet high at the ridge. The walls are massive granite<br />
piers interspersed with 11 floor-to-ceiling windows with the<br />
exception <strong>of</strong> the partition wall between the kitchen and dining<br />
room which has a six-foot wainscotting <strong>of</strong> wood panelling with<br />
plaster above. The sugar-pine ro<strong>of</strong> trusses are supported by<br />
concrete "logs" again painted in imitation <strong>of</strong> the real thing.<br />
Original wooden furniture and wrought-iron chandeliers remain in<br />
use.<br />
Also included within the boundaries <strong>of</strong> this nomination are the<br />
meadow directly south <strong>of</strong> the hotel, the stone gatehouse marking<br />
the entrance to the property, the parking lots, and the small<br />
pond and walkways at the building's entrance, directly north <strong>of</strong><br />
the porte-cochere.<br />
Changes to the hotel over time have been in keeping with the<br />
structure. The architecture, designed by Gilbert Stanley<br />
Underwood, was enhanced by the interior design directed by Drs.<br />
Phyllis Ackerman and Arthur Upham Pope. The stained glass work<br />
and mural over the fireplace in the elevator lobby were the work<br />
<strong>of</strong> San Francisco artist Jeannette Dyer Spencer. The Howard mural<br />
in the Writing Room, also produced under their direction,<br />
contributed to the medieval allusions that crop up throughout the<br />
building, particularly in the heavy-handed wrought ironwork.



