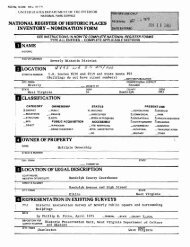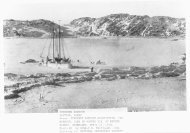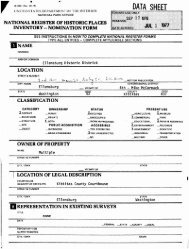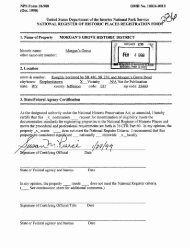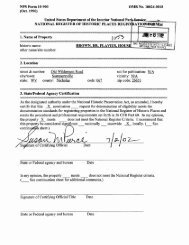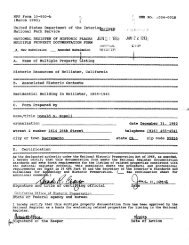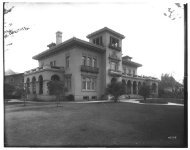National Register of Historic Places Inventory Nomination Form
National Register of Historic Places Inventory Nomination Form
National Register of Historic Places Inventory Nomination Form
Create successful ePaper yourself
Turn your PDF publications into a flip-book with our unique Google optimized e-Paper software.
7. Description<br />
Condition Check one Check one<br />
__ excellent __ deteriorated __ unaltered K original site<br />
_x good __ ruins x altered __ moved date<br />
__ fair __ unexposed<br />
Doscribo tho prevent and original (if known) physical appearance<br />
The Ahwahnee is an enormous luxury hotel at the east end <strong>of</strong> the<br />
Yosemite Valley. Sited in a meadow, the building's large scale<br />
is diminished by the awesome beauty <strong>of</strong> the sheer granite cliffs<br />
<strong>of</strong> the north valley wall above. The building's name comes from a<br />
local Indian word meaning "deep, grassy meadow."<br />
The building has an irregular, asymmetrical plan that is Y-<br />
shaped and contains 150,000 square feet. Primary building<br />
materials are rough-cut granite and concrete. The uncoursed<br />
granite rubble masonry <strong>of</strong> the piers matches the color <strong>of</strong> the<br />
adjacent cliffs. What looks like wood siding and structural<br />
timbers between the piers is actually concrete, poured into<br />
formwork that shapes it to look like horizontal redwood siding<br />
and large milled timbers. The stain on the concrete, similar in<br />
color to pine bark and redwood lumber, reinforces that illusion<br />
that the fabric is wood.<br />
The building is massed into several enormous blocks with a six-<br />
story central block and wings <strong>of</strong> three stories. The multiple hip<br />
and gable ra<strong>of</strong>s are finished with green slate and further break<br />
up the building's form, making it appear as rough and textured as<br />
the surrounding landscape. The building has balconies and<br />
terraces at several different levels that add a spatial interest<br />
not only to the exterior but also to the visitor experiencing the<br />
interior <strong>of</strong> the building. The building contains approximately 95<br />
guest rooms, various public spaces and meeting rooms, an enormous<br />
dining room, and utility spaces. The principal entrance to the<br />
building is through a porte-cochere on the north side <strong>of</strong> the<br />
building. The log and wood entrance contains painted decorations<br />
in Indian patterns, setting a tone for the interior. This<br />
entrance serves mainly as a utilitarian space to funnel the<br />
visitor to the building's interior, and to the views <strong>of</strong> the<br />
grassy meadow to the south and the impressive vistas seen from<br />
most <strong>of</strong> the rooms. The main entrance is more subdued than<br />
noteworthy; the most impressive views <strong>of</strong> the hotel are from the<br />
southern meadows.<br />
The north wing <strong>of</strong> the hotel contains the lobby, decorated with<br />
floor mosaics <strong>of</strong> Indian designs executed in brightly colored<br />
rubber tiles. The cornice is stencilled with Indian-design<br />
paintings. The elevator lobby continues the Indian designs with<br />
sawn-wood reliefs on the elevator doors and an abstract mural<br />
based on Indian basket patterns over the fireplace in that room.<br />
The Great Lounge's 24-foot-high ceiling has exposed girders and<br />
beams painted with bands <strong>of</strong> Indian designs. The exposure <strong>of</strong> the<br />
ceiling's structure gives the spatial impression <strong>of</strong> a c<strong>of</strong>fered




