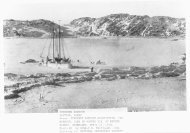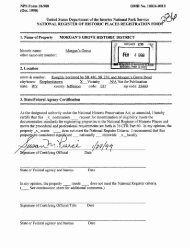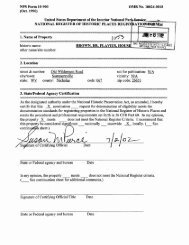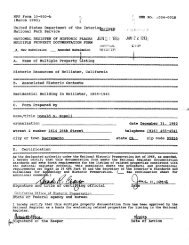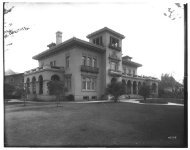National Register of Historic Places Registration Form
National Register of Historic Places Registration Form
National Register of Historic Places Registration Form
Create successful ePaper yourself
Turn your PDF publications into a flip-book with our unique Google optimized e-Paper software.
NPS <strong>Form</strong> 10-900-a OMB Approval No. 1024-0018<br />
United States Department <strong>of</strong> the Interior<br />
<strong>National</strong> Park Service<br />
<strong>National</strong> <strong>Register</strong> <strong>of</strong> <strong>Historic</strong> <strong>Places</strong><br />
Continuation Sheet<br />
CLEVELAND PARK HISTORIC DISTRICT<br />
WASHINGTON D.C.<br />
Section number 7 Page _J __<br />
today as Tregaron. After the death <strong>of</strong> Hubbard and his wife, the property was<br />
divided into two parcels both <strong>of</strong> which remain today. Twin Oaks has remained<br />
virtually intact except for a few alterations. The land has not been built<br />
upon so that the effect <strong>of</strong> a large summer estate remains, in the midst <strong>of</strong> the<br />
later suburban development.<br />
Tregaron: 3029 Klingle Rd. N.W.; 1912; Charles Adams Platt, architect<br />
Neo-Georgian Style;<br />
A D.C. Landmark.<br />
This 20 acre portion <strong>of</strong> Gardiner Greene Hubbard' s estate was sold in 1911<br />
by Mrs. Alexander Graham Bell, (Mabel Hubbard) to James Parmelee, an Ohio<br />
financeer. The mansion, gardener's cottage and carriage house, as well as the<br />
over all layout were designed by Charles Adams Platt who was the foremost<br />
country house architect in the U.S. at that time. His brick Neo-Georgian<br />
mansion stands on the crest <strong>of</strong> a hill surrounded by sloping meadows and<br />
landscaped naturalistic woodland areas including bridle paths and rustic stone<br />
bridges. In designing the house, Platt was taking as a model English Georgian<br />
houses <strong>of</strong> the 18th century rather than the American ones <strong>of</strong> the same period.<br />
In 1940 the estate was sold to Mrs. Merriweather Post and her husband<br />
Joseph Davies. They made some alterations but maintained the integrity <strong>of</strong> the<br />
house and the grounds. The "Russian Style" Dacha was added at this time and<br />
was sited in a way which provided a view <strong>of</strong> the rising <strong>National</strong> Cathedral but<br />
which interrupted the symmetry <strong>of</strong> the formal garden <strong>of</strong>f <strong>of</strong> the kitchen wing.<br />
In 1980 the property was purchased by two parties who have divided it<br />
into two parcels. The Washington International School owns 6 acres at the<br />
crest <strong>of</strong> the hill which contains all <strong>of</strong> the buildings. The Tregaron<br />
Development Corporation owns the remaining 14 acres which wrap around the<br />
school's property and contains most <strong>of</strong> the steep hills.<br />
The buildings have all been subjected to internal alterations to<br />
accomodate the school, but the exteriors maintain their original integrity.<br />
The elaborate landscaping scheme is still in place although there has been<br />
some deterioration due to lack <strong>of</strong> maintainance <strong>of</strong> the grounds.<br />
These three designated landmark estates represent the history <strong>of</strong> the<br />
neighborhood before the intensive suburban development at the turn <strong>of</strong> the<br />
century. They exhibit the large amount <strong>of</strong> land that used to surround these<br />
country estates and summer homes, which were on the outskirts <strong>of</strong> the city.<br />
Their styles <strong>of</strong> architecture are representative <strong>of</strong> the times in which they<br />
were designed. Rosedale is typical <strong>of</strong> a 17th-century vernacular farmhouse, in<br />
contrast to the the more formal 18th-century Georgian country houses<br />
represented nearby in Woodley House (Maret School) and the Highlands (Sidwell<br />
Friends School), which were built just a few years later. Twin Oaks is unique<br />
in that it was designed to be a summer home for the Hubbards who had their<br />
permanent home at Dupont Circle. Stylistically it is nationally significant<br />
as an early example <strong>of</strong> the more creative phase <strong>of</strong> the Colonial (Georgian)<br />
Revival Style. Tregaron represents the Beaux Arts concern for the overall<br />
design and layout <strong>of</strong> an entire estate as well as the turning toward earlier





