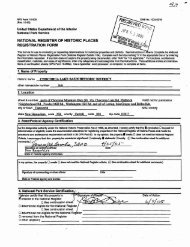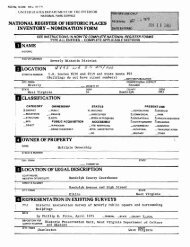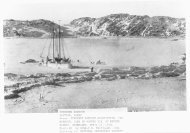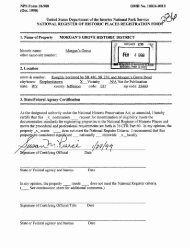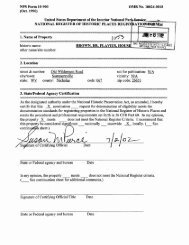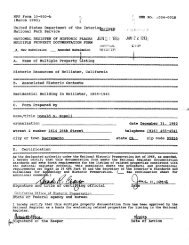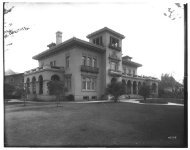National Register of Historic Places Registration Form
National Register of Historic Places Registration Form
National Register of Historic Places Registration Form
Create successful ePaper yourself
Turn your PDF publications into a flip-book with our unique Google optimized e-Paper software.
NFS <strong>Form</strong> 10-9004 OMB Approval No. 1024-0018<br />
(M6)<br />
United States Department <strong>of</strong> the Interior<br />
<strong>National</strong> Park Service<br />
<strong>National</strong> <strong>Register</strong> <strong>of</strong> <strong>Historic</strong> <strong>Places</strong><br />
Continuation Sheet<br />
CLEVELAND PARK HISTORIC DISTRICT<br />
WASHINGTON D.C.<br />
Section number ____ Page ^o<br />
was the first <strong>of</strong> several neighborhood shopping centers developed by the firm<br />
in the metropolitan area and has <strong>of</strong>ten been cited in newspaper articles<br />
between 1932 and 1981 as one <strong>of</strong> the firm's most innovative contributions to<br />
the District. Shannon and Luchs were the leaders in this regard prior to<br />
World War II. This firm has also been noted for constructing the Capital<br />
Garage, Washington's first medical building, and a number <strong>of</strong> subdivisions<br />
containing moderately priced houses.<br />
The Park and Shop contains significant information about historic<br />
settlement patterns. It is an important example <strong>of</strong> a planned neighborhood<br />
shopping center, reflecting widespread effort in the U.S. to reform the nature<br />
<strong>of</strong> commercial development along major urban arteries. It achieved national<br />
recognition through architectural journals as an exemplary demonstration <strong>of</strong><br />
planned commercial development; it was probably influential elsewhere in this<br />
regard. It reflects the nationwide movement during the 1920 ! s and 1930's to<br />
plan complete residential neighborhoods; this same concern was also reflected<br />
in other Shannon and Luchs projects designed by Heaton. It was designed as<br />
a contributor to the dignified orderly development <strong>of</strong> the Connecticut Avenue<br />
corridor (from Rock Creek Park to Chevy Chase) by the Newlands syndicate and<br />
other interests with the aim <strong>of</strong> <strong>of</strong>fering a model for suburban development. It<br />
is an integral component <strong>of</strong> the Cleveland Park commercial node, the finest<br />
example in the District <strong>of</strong> a contained, linear retail center from the 1920's<br />
and 1930's.<br />
3407 Connecticut Avenue which was built to be a showroom for Thomas E.<br />
Clark, plumbers, was the only other commercial building in Cleveland Park<br />
which received a commended rating from the Architects' Advisory Council. It<br />
was designed by architects Frank Upman and Percy Adams in 1930. It is a<br />
significant example <strong>of</strong> Washington Commercial Art Deco which retains its<br />
original 1930 appearance with a large show window and has the distinction <strong>of</strong><br />
being a rare remaining example <strong>of</strong> a commercial building whose facing is Aquia<br />
Creek sandstone.<br />
Individually there are some other significant shop structures, but it is<br />
the integrity <strong>of</strong> the entire complex which is important for the Cleveland Park<br />
<strong>Historic</strong> District. The scale, the materials and decorative details, the<br />
rhythm created by tall and short, projecting and receding, and the general<br />
overall appearance and feel <strong>of</strong> the streetscape combine to make this a very<br />
human and appealing place in which to do one's shopping. It is conducive to<br />
the community spirit which is so much a part <strong>of</strong> Cleveland Park and it is<br />
compatible with the residential architecture. It is representative <strong>of</strong> the<br />
scale <strong>of</strong> commercial development in the streetcar suburbs just after the turn<br />
<strong>of</strong> the century. The fact that this scale and character has been maintained<br />
thus far is significant in itself.<br />
The Uptown Theater "is a key example <strong>of</strong> Art Deco architecture in<br />
Washington" according to Richard Striner, President <strong>of</strong> the Art Deco Society <strong>of</strong><br />
Washington. "In my opinion, <strong>of</strong> all the Art Deco movie palaces surviving in<br />
Washington, it is, without question, in the best original condition."<br />
"(Telephone Interview, July 9, 1985). It is, in fact, the centerpiece <strong>of</strong> a<br />
"little Art Deco district."



