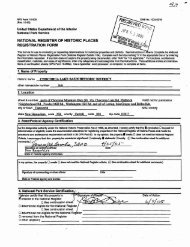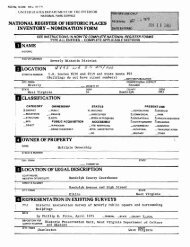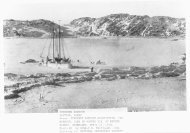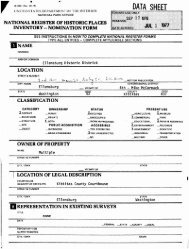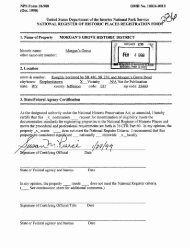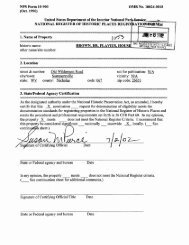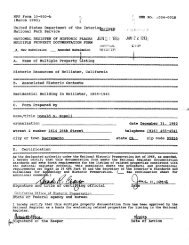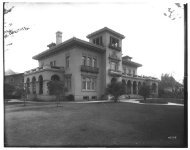National Register of Historic Places Registration Form
National Register of Historic Places Registration Form
National Register of Historic Places Registration Form
You also want an ePaper? Increase the reach of your titles
YUMPU automatically turns print PDFs into web optimized ePapers that Google loves.
NPS <strong>Form</strong> 10-900* 0MB Approval No. 1024-0018<br />
(MS)<br />
United States Department <strong>of</strong> the Interior<br />
<strong>National</strong> Park Service<br />
<strong>National</strong> <strong>Register</strong> <strong>of</strong> <strong>Historic</strong> <strong>Places</strong><br />
Continuation Sheet<br />
CLEVELAND PARK HISTORIC DISTRICT<br />
WASHINGTON D.C.<br />
Section number 8 Page 38<br />
in local newspapers and national architectural journals. As previously<br />
mentioned, Richard Longstreth, identified it as an early and very fine example<br />
<strong>of</strong> this new type <strong>of</strong> convenience shopping center which was just being<br />
established in the 1920's and 1930's. Enlightened developers were beginning<br />
to recognize that the car was here to stay and that their designs, if they<br />
were to be commercially successful, needed to provide for the convenience <strong>of</strong><br />
the shopper driving an automobile. The Cleveland Park "Park and Shop" was in<br />
the first wave <strong>of</strong> these shopping centers to be built in the country and has<br />
repeatedly been cited as the first one <strong>of</strong> its kind in Washington D.C. and a<br />
successful prototype for a residential shopping area.<br />
Heaton's design in a Colonial Revival style was commended by the<br />
Architects' Advisory Council when they reviewed it. This committee was set up<br />
in 1922 by the local chapter <strong>of</strong> the AIA to review various building projects<br />
when they were presented to the District authorities requesting a building<br />
permit and to make certain suggestions which would improve the quality <strong>of</strong> the<br />
design. As Appleton P. Clark said in his essay about Washington architecture,<br />
"The committee sometimes goes further (than suggestions) and commends designs<br />
which appear specially worthy." *(Appleton P. Clark, Jr. "History <strong>of</strong><br />
Architecture in Washington," Washington Past and Present, edited by John<br />
Clagett Proctor; New York, 1930; Volume II, p. 517) This means that<br />
Heaton's design was placed in the second <strong>of</strong> five categories with the statement<br />
that it "meets exceptionally well the standards which should be maintained for<br />
private buildings in the national capital." (Building Permit #134350 dated<br />
7/9/1930 in The <strong>National</strong> Archives in Washington D.C.)<br />
The significance <strong>of</strong> this prototype shopping center needs to be expanded<br />
upon. The Park and Shop exemplifies a significant aspect <strong>of</strong> the economic<br />
heritage <strong>of</strong> the <strong>National</strong> Capital. It is a pioneering example <strong>of</strong> a planned<br />
neighborhood retail center in Washington. It represents an early coordinated<br />
group <strong>of</strong> shopping facilities, the presence <strong>of</strong> each unit reinforcing the<br />
attraction <strong>of</strong> the others. It <strong>of</strong>fered <strong>of</strong>f-street parking to enhance"<br />
convenience and market appeal. It reflects the most advanced approach to<br />
small scale retail development in the District and in the U.S. at that time.<br />
It was designed to address then current shifts in food product retailing:<br />
from home delivery to self-service at stores containing a wide variety <strong>of</strong><br />
items. It was planned specifically to meet daily shopping needs <strong>of</strong> residents<br />
<strong>of</strong> Cleveland Park and other neighborhoods along the Connecticut Avenue<br />
corridor.<br />
The Park and Shop exemplifies a significant aspect <strong>of</strong> the architectural<br />
heritage <strong>of</strong> the <strong>National</strong> Capital. It is an exemplary design <strong>of</strong> the period in<br />
its synthesis <strong>of</strong> expressive qualities manifesting its 1) commercial function,<br />
2) new type <strong>of</strong> configuration and setting with <strong>of</strong>f-street parking as a central<br />
component, 3) compatible relationship with a residential district, and 4) its<br />
character as a dignified component <strong>of</strong> the Connecticut Avenue corridor.<br />
The Park and Shop embodies the distinguishing characteristics <strong>of</strong> an<br />
architectural style significant to the appearance and development <strong>of</strong> the<br />
<strong>National</strong> Capital. It is a noteworthy example <strong>of</strong> Colonial Revival design, as<br />
it was developed during the 1920's and 1930's, adapted to a small-scale



