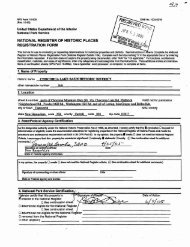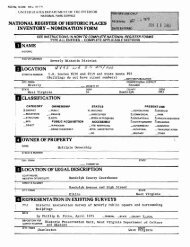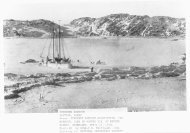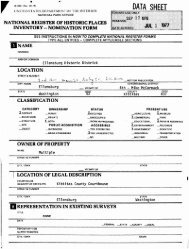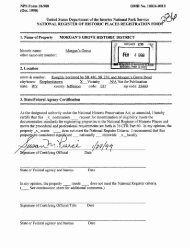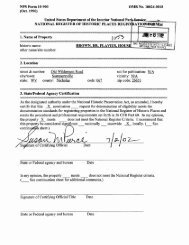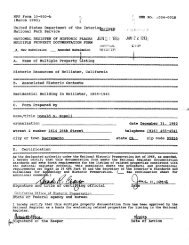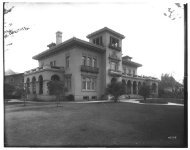National Register of Historic Places Registration Form
National Register of Historic Places Registration Form
National Register of Historic Places Registration Form
You also want an ePaper? Increase the reach of your titles
YUMPU automatically turns print PDFs into web optimized ePapers that Google loves.
NFS <strong>Form</strong> 10-90O-8 OMB Approval No. 1024-001B<br />
(*86)<br />
United States Department <strong>of</strong> the Interior<br />
<strong>National</strong> Park Service<br />
<strong>National</strong> <strong>Register</strong> <strong>of</strong> <strong>Historic</strong> <strong>Places</strong><br />
Continuation Sheet<br />
CLEVELAND PARK HISTORIC DISTRICT<br />
WASHINGTON D.C.<br />
Section number 8 Rage 33<br />
organize the facades. 3500 to 3518 is a group <strong>of</strong> rowhouses treated as a<br />
single unified three story building with 10 separate entrances. It is<br />
domestic in scale and continues the low rise appearance along the avenue<br />
established by the Fire Station. The Colonial Revival style used here is<br />
especially reminiscent <strong>of</strong> the 18th century five part houses in Maryland such<br />
as the Hammond Harwood House <strong>of</strong> 1774 in Annapolis. The long low mass <strong>of</strong> the<br />
building is divided into five sections. The central section <strong>of</strong> three bays and<br />
the two end ones <strong>of</strong> two bays each project while the remaining two sections<br />
recede. The central section is further emphasized by a brick pediment with a<br />
central fan light which is placed on the ro<strong>of</strong> and dominates the ro<strong>of</strong>line. The<br />
style chosen further accentuates the domestic character <strong>of</strong> this building and<br />
distinguishes it from Wardman's earlier building next door which is a 4 story<br />
building with a single central entrance accentuated by the use <strong>of</strong> limestone<br />
Georgian details. The colors <strong>of</strong> the two buildings further distinguish them;<br />
the earlier building is built <strong>of</strong> tan brick and the later one <strong>of</strong> red brick with<br />
white trim echoing the fire station and recalling Christoper Wren's influence<br />
on 18th century colonial American architecture. Wardman's earlier building,<br />
3520 Connecticut, set the pattern for most <strong>of</strong> the apartment buildings along<br />
the commercial strip in Cleveland Park. These apartment buildings,<br />
constructed between 1920 and 1927, are four or five stories in height,<br />
constructed <strong>of</strong> red or yellow brick with single central entrances and decorated<br />
with stone details drawn from 18th-century Colonial Georgian buildings.<br />
A variety <strong>of</strong> architects and owners were responsible for these apartment<br />
buildings. Frank Tomlinson and Eugene Waggaman worked with Harry Wardman.<br />
Stern and Tomlinson designed several for L.G. White. Robert Scholz was both<br />
architect and owner on several in partnership with David A. Baer. George<br />
Santmyers designed two for John J. Mclnerney.<br />
During this period the first garden apartments in Washington D.C. were<br />
constructed in the heart <strong>of</strong> residential Cleveland Park. "(James Goode op.<br />
cit.) Known as the Cleveland Park they were designed by James E. Cooper and<br />
built by Monroe and R. Bates Warren in 1924-25 at 3018 to 3028 Porter Street.<br />
These eclectic three story buildings with their domestic scale, domestic<br />
stylistic details and abundant land on all four sides introduced a new concept<br />
in apartment dwelling which approximated the experience <strong>of</strong> owning ones own<br />
individual residence in a suburban setting. These apartments were sold as<br />
coops which further simulated the experience <strong>of</strong> being a homeowner. There were<br />
no elevators or lobbies and only a small staff. The amenities were the<br />
spacious lawns and paths and the location <strong>of</strong> garages behind the buildings on<br />
the alley. In the garden apartments, the resident approaches his building<br />
across an open lawn rather than directly from the avenue as was the case with<br />
the Connecticut Avenue apartment buildings. The experience <strong>of</strong> the resident <strong>of</strong><br />
a garden apartment is more analogous to that <strong>of</strong> a homeowner who enters<br />
directly into his house than it is to an apartment dweller who enters through<br />
a central door into a lobby and then approaches his abode from an inside hall.<br />
*(James Goode, first draft: Best Addresses, A Century <strong>of</strong> Washington's<br />
Distinguished Apartment Houses, 1880-1890; to be published in 1987 by the<br />
Smithsonian Institution Press)



