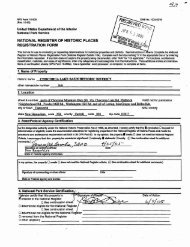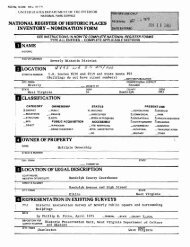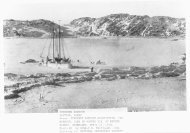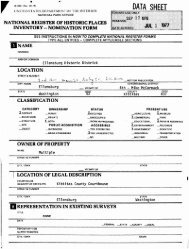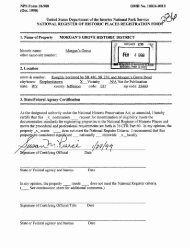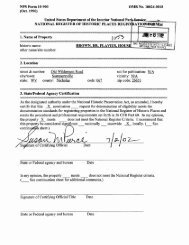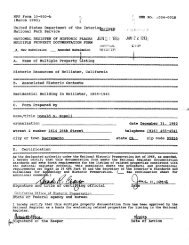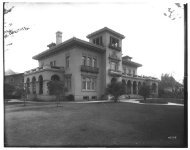National Register of Historic Places Registration Form
National Register of Historic Places Registration Form
National Register of Historic Places Registration Form
You also want an ePaper? Increase the reach of your titles
YUMPU automatically turns print PDFs into web optimized ePapers that Google loves.
NFS <strong>Form</strong> 10-900-a OMB Approval No. 1024-0018<br />
(M6)<br />
United States Department <strong>of</strong> the Interior<br />
<strong>National</strong> Park Service<br />
<strong>National</strong> <strong>Register</strong> <strong>of</strong> <strong>Historic</strong> <strong>Places</strong><br />
Continuation Sheet<br />
CLEVELAND PARK HISTORIC DISTRICT<br />
WASHINGTON D.C.<br />
Section number ? Rage _J__<br />
along Connecticut is significant in that it maintains its original integrity<br />
in scale and in a number <strong>of</strong> original details.<br />
The atmoshpere <strong>of</strong> the neighborhood has an old world charm reminding one<br />
<strong>of</strong> Washington's southern graciousness and the slower pace <strong>of</strong> life at the turn<br />
<strong>of</strong> the century. The hustle and bustle <strong>of</strong> human activity and cars along<br />
Connecticut and Wisconsin Avenues contrasts sharply with the feeling <strong>of</strong> peace<br />
and quiet which envelopes the pedestrian turning <strong>of</strong>f the avenues into the<br />
garden complex <strong>of</strong> the Broadmoor or Tilden Garden Apartments or as one walks<br />
onto one <strong>of</strong> the East/west streets -Macomb, Newark, Ordway, Porter, Rodman -<br />
which connect the two avenues and constitute the heart <strong>of</strong> the Cleveland Park<br />
<strong>Historic</strong> District.<br />
The cohesiveness <strong>of</strong> the architectural fabric and scale <strong>of</strong> the<br />
neighborhood derives from the continuous line <strong>of</strong> development which occurred<br />
from 1894 to 1941. Cleveland Park's initial growth was in direct response to<br />
the opening <strong>of</strong> the electric streetcars connecting this area with the city<br />
center; service began in 1890 on Wisconsin and 1892 on Connecticut Avenue.<br />
The community grew rapidly and continuously reflecting changing aesthetic<br />
tastes, housing needs and lifestyles. The houses were largely constructed<br />
between 1894 and 1930 overlapping with the most intense period <strong>of</strong> apartment<br />
and retail/commercial construction between 1920 and 1941.<br />
The Cleveland Park <strong>Historic</strong> District includes two estates which predate<br />
the development <strong>of</strong> the streetcar suburb. Both are listed on the <strong>National</strong><br />
<strong>Register</strong> <strong>of</strong> <strong>Historic</strong> <strong>Places</strong>. Two additional estates were established after<br />
the intial phase <strong>of</strong> the suburb was completed. All four estates have<br />
maintained the integrity <strong>of</strong> their buildings and grounds including some <strong>of</strong> the<br />
original landscaping schemes.<br />
EARLY ESTATES - COUNTRY HOMES AND SUMMER HOMES<br />
Rosedale: 3501 Newark Street; 1794; owner/builder: Uriah Forrest;<br />
D.C. Landmark and<br />
listed on the <strong>National</strong> <strong>Register</strong> <strong>of</strong> <strong>Historic</strong> <strong>Places</strong>.<br />
This is the oldest house in Cleveland Park. Its style is closely related<br />
to the original building <strong>of</strong> Mount Vernon before George Washington made all his<br />
additions and alterations. It is a simple frame farmhouse, asymmetrical, with<br />
chimneys at both ends recalling the 17th century colonial frame buildings <strong>of</strong><br />
the southern states.<br />
It has a simple porch which extends across the entire front <strong>of</strong> the<br />
building and it has four additional wings to the rear. The stone buildings,<br />
which are the furthest wings from the house, were probably earlier than the<br />
house, perhaps dating to 1740 and are considered to have been the kitchen and<br />
a store room. In southern farmhouses, especially wooden ones, the kitchens<br />
were located separately from the house to protect the house from the danger <strong>of</strong><br />
fire and from excessive heat in the summers. The house is in good condition,<br />
having had some renovation work undertaken recently by its present owners, and



