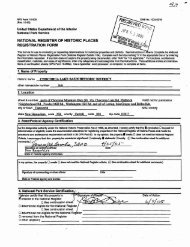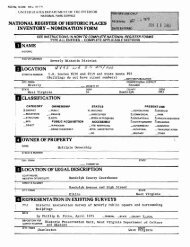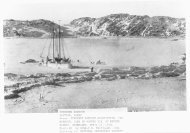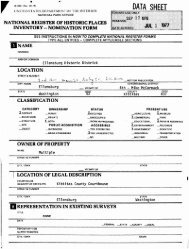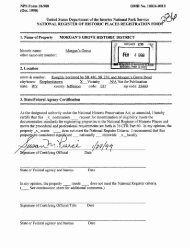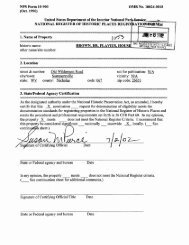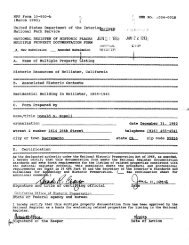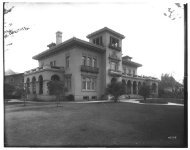National Register of Historic Places Registration Form
National Register of Historic Places Registration Form
National Register of Historic Places Registration Form
You also want an ePaper? Increase the reach of your titles
YUMPU automatically turns print PDFs into web optimized ePapers that Google loves.
NFS <strong>Form</strong> 10-9004 OMB Approval No. 1024-0018<br />
(M6)<br />
United States Department <strong>of</strong> the Interior<br />
<strong>National</strong> Park Service<br />
<strong>National</strong> <strong>Register</strong> <strong>of</strong> <strong>Historic</strong> <strong>Places</strong><br />
Continuation Sheet<br />
CLEVELAND PARK HISTORIC DISTRICT<br />
WASHINGTON D.C.<br />
Section number 8 Page 2 $<br />
least ten lots in the Connecticut Avenue Addition on Macomb and Newark Streets<br />
between 1904 and 1909. Ella Bennett Sherman is listed as the architect for<br />
his first speculative houses (3021-27 Newark, 190A), and John Simpson, the<br />
Cleveland Park Company's builder, was responsible for their construction. For<br />
his own house, (3120 Newark <strong>of</strong> 1904) he hired architects Ernest C. Hunter and<br />
George N. Bell whom he also usea for his subsequent group <strong>of</strong> houses (27A5-51<br />
Macomb in 1907 and 2739 Macomb in 1909). Warren built primarily semidetached<br />
houses on speculation, thus embodying the new directions called for in the<br />
real estate brochure <strong>of</strong> 1904. Following the design <strong>of</strong> Warren's home in 1904,<br />
Hunter and Bell became very active designing houses in Cleveland Park for<br />
various clients (they were responsible for designing the first brick house at<br />
3209 Highland Place in 1905).<br />
It is perhaps ironic that Waggaman's financial difficulties, which so<br />
altered the prospects <strong>of</strong> the Cleveland Park Company, ultimately may have<br />
resulted in the wide range <strong>of</strong> size and type <strong>of</strong> dwelling and the diverse mix <strong>of</strong><br />
population which the Cleveland Park community prizes so highly today. John<br />
Sherman's flexibility in adapting to and capitalizing on those changed<br />
circumstances, is additional testimony to the tenacity <strong>of</strong> his vision.<br />
In 1908 Charles and Louise Taylor began filling in the gaps in the<br />
western section <strong>of</strong> Cleveland Park (from 34th Street west on Newark) left by<br />
the Cleveland Park Company before expanding into "Oak View" and "Cleveland<br />
Heights" (Macomb, Lowell Streets and Woodley Road between Wisconsin Avenue and<br />
33rd Street) which were two undeveloped subdivisions. They had appeared on<br />
the maps before Cleveland Park but they did not achieve the same measure <strong>of</strong><br />
early success. Prior to the Taylor's development <strong>of</strong> upper Macomb Street<br />
(1911-1916), Oak View had a few houses which had been built at the turn <strong>of</strong> the<br />
century on the corner <strong>of</strong> Macomb and 36th Streets, just opposite Cleveland's<br />
former summer "White House." These were individual homes designed by<br />
architects: 3601 Macomb - 1899 -Sherman and Sonneman<br />
3562 Macomb - 1901 - Frank Wagner<br />
3600 Macomb - 1901 - A.B. Mullett<br />
The architect, J.C. Harkness, designed 3426 Macomb, just down the street, in<br />
1897 which is the oldest house on Macomb.<br />
The Taylors, Charles and Louise, are more typical <strong>of</strong> the pattern <strong>of</strong><br />
speculative builders at the turn <strong>of</strong> the century; they bought a plot <strong>of</strong> land,<br />
built a house, sold it and then moved on. They moved around the neighborhood<br />
living in several <strong>of</strong> the houses which they built (on 34th Place, Lower Macomb<br />
and then 35th and Macomb). They did, however, employ two architects, Raymond<br />
G. Moore and Davis Palmer, to design some <strong>of</strong> their houses during their twelve<br />
years <strong>of</strong> building houses in this neighborhood. W.C. and A.N. Miller, George<br />
and C.H. Small and H.K. and H.G. Boss joined the Taylors in completing the<br />
construction <strong>of</strong> houses in Oak View and Cleveland Heights by the early 1920's.<br />
These houses today are in the heart <strong>of</strong> Cleveland Park, and the names <strong>of</strong> the<br />
old subdivisions have been forgotten.<br />
Connecticut Avenue Highlands was the other early subdivision which<br />
experienced the construction <strong>of</strong> a few houses during the first years <strong>of</strong> the<br />
20th century. The architects, Sherman, Lockwood & Paschal, designed 2942,



