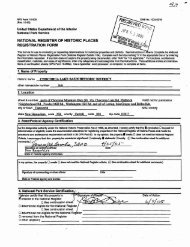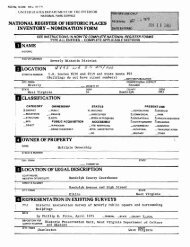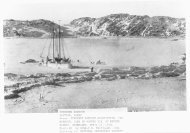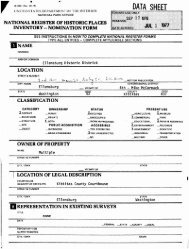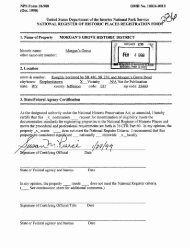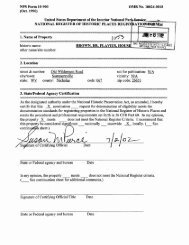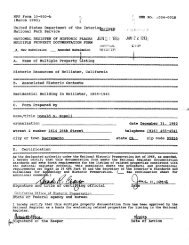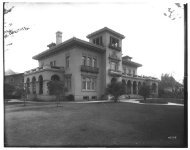National Register of Historic Places Registration Form
National Register of Historic Places Registration Form
National Register of Historic Places Registration Form
You also want an ePaper? Increase the reach of your titles
YUMPU automatically turns print PDFs into web optimized ePapers that Google loves.
NFS <strong>Form</strong> 10-9004 OMB Approval No. 1024-0018<br />
(MS)<br />
United States Department <strong>of</strong> the Interior<br />
<strong>National</strong> Park Service<br />
<strong>National</strong> <strong>Register</strong> <strong>of</strong> <strong>Historic</strong> <strong>Places</strong><br />
Continuation Sheet<br />
CLEVELAND PARK HISTORIC DISTRICT<br />
WASHINGTON D.C.<br />
Section number 8 Page 23<br />
especially Adamesque swags, Palladian windows, and elliptical oculus windows.<br />
After a lapse <strong>of</strong> nine.years he returned to Cleveland Park in 1905 to design a<br />
house for himself, in which he lived from 1906 to 1918, and to design a number<br />
<strong>of</strong> houses for others in styles dramatically different from those he used in<br />
1896. His later houses reflect Tudor and Shingle style influences.<br />
In 1897 Waddy Butler Wood (1869-1944) was the Cleveland Park Company's<br />
architect. He was born in St. Louis but moved to Virginia with his family.<br />
He studied engineering for two years at what is now the Virginia Polytechnic<br />
Institute. Then he came to Washington to be a draftsman. He also spent time<br />
at the Library <strong>of</strong> Congress studying architectural books and journals. His<br />
first commission was for the Capital Traction Company Car Barn at Key Bridge<br />
and M Street in Georgetown. Shortly thereafter he designed four houses for<br />
Cleveland Park in varied styles. He went on to design a number <strong>of</strong> houses in<br />
Kalorama including Woodrow Wilson's house. His design for 3100 Newark was the<br />
first Shingle Style house in the neighborhood and was published in an<br />
architectural journal. On this house he introduced a new decorative motif<br />
created by using rope dipped in plaster and applied in a circular pattern to<br />
the exterior <strong>of</strong> the house. Robert T. Head and Ella Bennett Sherman<br />
subsequently employed this decorative technique, which reflects the influence<br />
<strong>of</strong> the Arts and Crafts Movement, on some <strong>of</strong> their houses. Waddy Wood also<br />
designed the first Mission Revival house for the neighborhood at 3432 Newark<br />
Street.<br />
Robert Thompson Head (b. 1870) from Leesburg, Virginia appears to have<br />
been largely self-taught, first by his father (until his death in 1882) who<br />
was a carpenter and builder in Leesburg, and subsequently as a draftsman from<br />
1888 to 1891 in Washington.<br />
In 1892 Head opened his own <strong>of</strong>fice as an architect. He was the architect who<br />
designed the greatest number <strong>of</strong> houses for the Cleveland Park Company during<br />
the four years (1898-1901) he was associated with John Sherman. He also<br />
designed the Lodge (or waiting station) on Connecticut Avenue and the<br />
firehouse on Newark Street, both <strong>of</strong> which have disappeared. From a" family<br />
biography it is evident that Robert Head gave up the practice <strong>of</strong> architecture<br />
and moved to New York where he became a sound recording engineer for the first<br />
commercially successful talking picture company, the Vitaphone Corporation.<br />
*(Hamilton, op. cit. pp. 46-47)<br />
When Head departed in 1901 there was a lapse in building for 22 months.<br />
This break preceded the second phase <strong>of</strong> development, from 1902 to 1909,<br />
undertaken by the Shermans. During this period, all <strong>of</strong> the houses built by<br />
them were located in the "Connecticut Avenue Addition to Cleveland Park," on<br />
Ashley Terrace, on lower Newark Street from 3127 Newark to Connecticut Avenue,<br />
and on lower Macomb From 3300 Ross Place to 2923 Macomb. During this period<br />
all <strong>of</strong> their houses were designed without the aid <strong>of</strong> identifiable architects.<br />
From 1902 until 1909, John Sherman and his wife, Ella Bennett Sherman, were<br />
the only names listed as architects and owners on their building permits.<br />
This dramatic change in the pattern <strong>of</strong> development was probably due to<br />
Thomas E. Waggaman's declaration <strong>of</strong> bankruptcy in 1905 and his death in 1906.<br />
Perhaps as early as 1901, the Shermans realized that Waggaman's finances were



