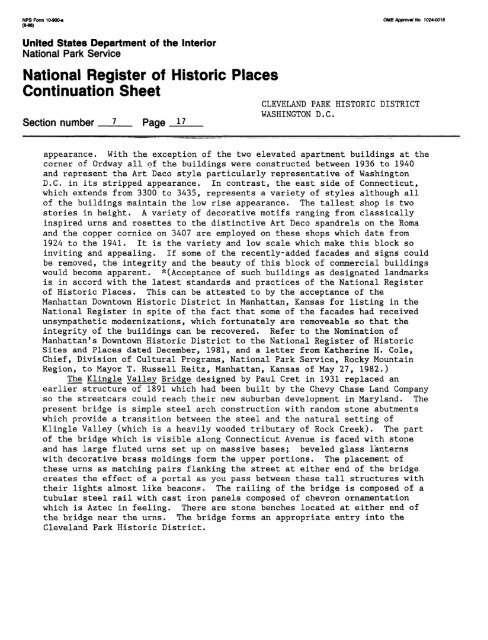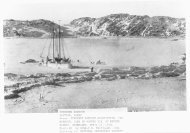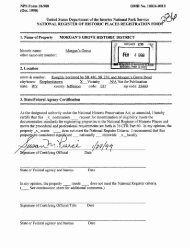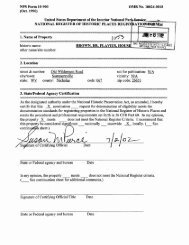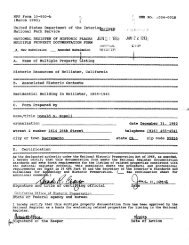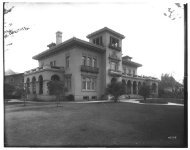National Register of Historic Places Registration Form
National Register of Historic Places Registration Form
National Register of Historic Places Registration Form
Create successful ePaper yourself
Turn your PDF publications into a flip-book with our unique Google optimized e-Paper software.
NFS <strong>Form</strong> 10-900-a OMB Approval No. 10244018<br />
(M6)<br />
United States Department <strong>of</strong> the Interior<br />
<strong>National</strong> Park Service<br />
<strong>National</strong> <strong>Register</strong> <strong>of</strong> <strong>Historic</strong> <strong>Places</strong><br />
Continuation Sheet<br />
CLEVELAND PARK HISTORIC DISTRICT<br />
WASHINGTON D.C.<br />
Section number ? page 17<br />
appearance. With the exception <strong>of</strong> the two elevated apartment buildings at the<br />
corner <strong>of</strong> Ordway all <strong>of</strong> the buildings were constructed between 1936 to 1940<br />
and represent the Art Deco style particularly representative <strong>of</strong> Washington<br />
D.C. in its stripped appearance. In contrast, the east side <strong>of</strong> Connecticut,<br />
which extends from 3300 to 3435, represents a variety <strong>of</strong> styles although all<br />
<strong>of</strong> the buildings maintain the low rise appearance. The tallest shop is two<br />
stories in height. A variety <strong>of</strong> decorative motifs ranging from classically<br />
inspired urns and rosettes to the distinctive Art Deco spandrels on the Roma<br />
and the copper cornice on 3407 are employed on these shops which date from<br />
1924 to the 1941. It is the variety and low scale which make this block so<br />
inviting and appealing. If some <strong>of</strong> the recently-added facades and signs could<br />
be removed, the integrity and the beauty <strong>of</strong> this block <strong>of</strong> commercial buildings<br />
would become apparent. ^(Acceptance <strong>of</strong> such buildings as designated landmarks<br />
is in accord with the latest standards and practices <strong>of</strong> the <strong>National</strong> <strong>Register</strong><br />
<strong>of</strong> <strong>Historic</strong> <strong>Places</strong>. This can be attested to by the acceptance <strong>of</strong> the<br />
Manhattan Downtown <strong>Historic</strong> District in Manhattan, Kansas for listing in the<br />
<strong>National</strong> <strong>Register</strong> in spite <strong>of</strong> the fact that some <strong>of</strong> the facades had received<br />
unsympathetic modernizations, which fortunately are removeable so that the<br />
integrity <strong>of</strong> the buildings can be recovered. Refer to the Nomination <strong>of</strong><br />
Manhattan's Downtown <strong>Historic</strong> District to the <strong>National</strong> <strong>Register</strong> <strong>of</strong> <strong>Historic</strong><br />
Sites and <strong>Places</strong> dated December, 1981, and a letter from Katherine H. Cole,<br />
Chief, Division <strong>of</strong> Cultural Programs, <strong>National</strong> Park Service, Rocky Mountain<br />
Region, to Mayor T. Russell Reitz, Manhattan, Kansas <strong>of</strong> May 27, 1982.)<br />
The Klingle Valley Bridge designed by Paul Cret in 1931 replaced an<br />
earlier structure <strong>of</strong> 1891 which had been built by the Chevy Chase Land Company<br />
so the streetcars could reach their new suburban development in Maryland. The<br />
present bridge is simple steel arch construction with random stone abutments<br />
which provide a transition between the steel and the natural setting <strong>of</strong><br />
Klingle Valley (which is a heavily wooded tributary <strong>of</strong> Rock Creek). The part<br />
<strong>of</strong> the bridge which is visible along Connecticut Avenue is faced with stone<br />
and has large fluted urns set up on massive bases; beveled glass lanterns<br />
with decorative brass moldings form the upper portions. The placement <strong>of</strong><br />
these urns as matching pairs flanking the street at either end <strong>of</strong> the bridge<br />
creates the effect <strong>of</strong> a portal as you pass between these tall structures with<br />
their lights almost like beacons. The railing <strong>of</strong> the bridge is composed <strong>of</strong> a<br />
tubular steel rail with cast iron panels composed <strong>of</strong> chevron ornamentation<br />
which is Aztec in feeling. There are stone benches located at either end <strong>of</strong><br />
the bridge near the urns. The bridge forms an appropriate entry into the<br />
Cleveland Park <strong>Historic</strong> District.


