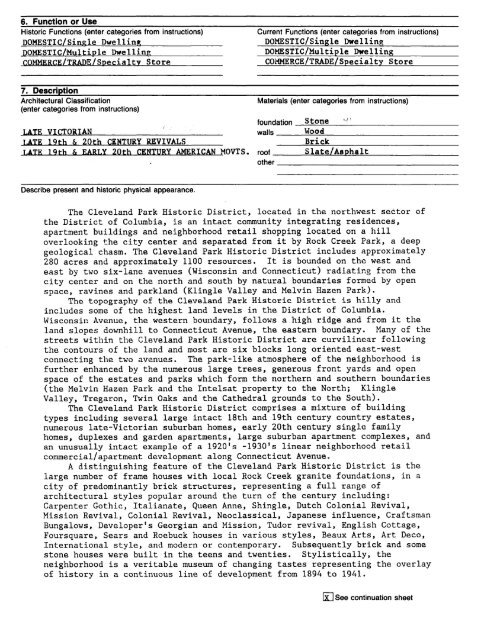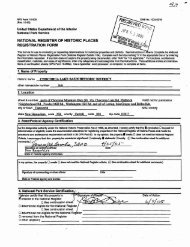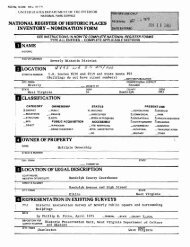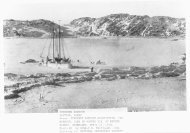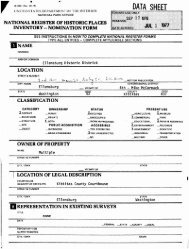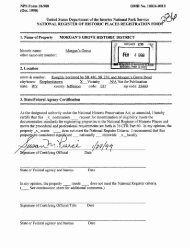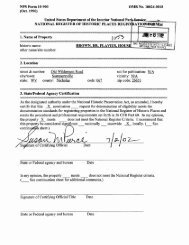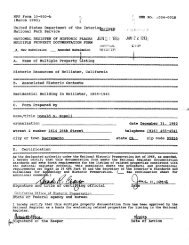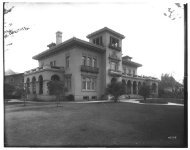National Register of Historic Places Registration Form
National Register of Historic Places Registration Form
National Register of Historic Places Registration Form
Create successful ePaper yourself
Turn your PDF publications into a flip-book with our unique Google optimized e-Paper software.
6. Function or Use<br />
<strong>Historic</strong> Functions (enter categories from instructions)<br />
DOMESTIC/Single Dwelling__________<br />
DOMESTIC/Multiple Dwelling________<br />
CQMMERCE/TRADE/Specialtv Store_____<br />
7. Description<br />
Architectural Classification<br />
(enter categories from instructions)<br />
LATE VICTORIAN<br />
T.ATE 19th & 20th<br />
LATE 19 Hi & EARLY<br />
I<br />
CENTURY REVIVALS<br />
20th CENTURY AMERICAN MOVTS.<br />
*<br />
Describe present and historic physical appearance.<br />
Current Functions (enter categories from instructions)<br />
DOMESTIC/Single Dwelling_________<br />
DOMESTIC/Multiple Dwelling_______<br />
COMMERCE/TRADE/Specialty Store____<br />
Materials (enter categories from instructions)<br />
foundation<br />
walls<br />
ro<strong>of</strong><br />
other<br />
Stone -/ *<br />
Wood<br />
Brick<br />
Slate/Asphalt<br />
The Cleveland Park <strong>Historic</strong> District, located in the northwest sector <strong>of</strong><br />
the District <strong>of</strong> Columbia, is an intact community integrating residences,<br />
apartment buildings and neighborhood retail shopping located on a hill<br />
overlooking the city center and separated from it by Rock Creek Park, a deep<br />
geological chasm. The Cleveland Park <strong>Historic</strong> District includes approximately<br />
280 acres and approximately 1100 resources. It is bounded on the west and<br />
east by two six-lane avenues (Wisconsin and Connecticut) radiating from the<br />
city center and on the north and south by natural boundaries formed by open<br />
space, ravines and parkland (Klingle Valley and Melvin Hazen Park).<br />
The topography <strong>of</strong> the Cleveland Park <strong>Historic</strong> District is hilly and<br />
includes some <strong>of</strong> the highest land levels in the District <strong>of</strong> Columbia.<br />
Wisconsin Avenue, the western boundary, follows a high ridge and from it the<br />
land slopes downhill to Connecticut Avenue, the eastern boundary. Many <strong>of</strong> the<br />
streets within the Cleveland Park <strong>Historic</strong> District are curvilinear following<br />
the contours <strong>of</strong> the land and most are six blocks long oriented east-west<br />
connecting the two avenues. The park-like atmosphere <strong>of</strong> the neighborhood is<br />
further enhanced by the numerous large trees, generous front yards and open<br />
space <strong>of</strong> the estates and parks which form the northern and southern boundaries<br />
(the Melvin Hazen Park and the Intelsat property to the North; Klingle<br />
Valley, Tregaron, Twin Oaks and the Cathedral grounds to the South).<br />
The Cleveland Park <strong>Historic</strong> District comprises a mixture <strong>of</strong> building<br />
types including several large intact 18th and 19th century country estates,<br />
numerous late-Victorian suburban homes, early 20th century single family<br />
homes, duplexes and garden apartments, large suburban apartment complexes, and<br />
an unusually intact example <strong>of</strong> a 1920's -1930's linear neighborhood retail<br />
commercial/apartment development along Connecticut Avenue.<br />
A distinguishing feature <strong>of</strong> the Cleveland Park <strong>Historic</strong> District is the<br />
large number <strong>of</strong> frame houses with local Rock Creek granite foundations, in a<br />
city <strong>of</strong> predominantly brick structures, representing a full range <strong>of</strong><br />
architectural styles popular around the turn <strong>of</strong> the century including:<br />
Carpenter Gothic, Italianate, Queen Anne, Shingle, Dutch Colonial Revival,<br />
Mission Revival, Colonial Revival, Neoclassical, Japanese influence, Craftsman<br />
Bungalows, Developer's Georgian and Mission, Tudor revival, English Cottage,<br />
Foursquare, Sears and Roebuck houses in various styles, Beaux Arts, Art Deco,<br />
International style, and modern or contemporary. Subsequently brick and some<br />
stone houses were built in the teens and twenties. Stylistically, the<br />
neighborhood is a veritable museum <strong>of</strong> changing tastes representing the overlay<br />
<strong>of</strong> history in a continuous line <strong>of</strong> development from 1894 to 1941.<br />
See continuation sheet


