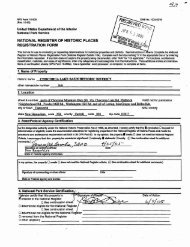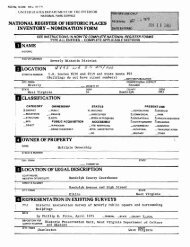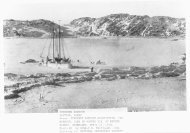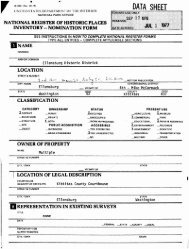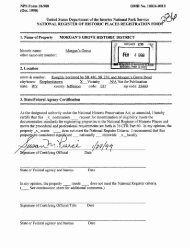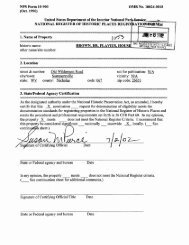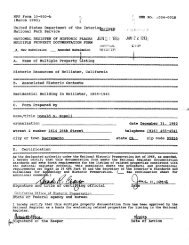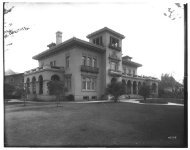National Register of Historic Places Registration Form
National Register of Historic Places Registration Form
National Register of Historic Places Registration Form
You also want an ePaper? Increase the reach of your titles
YUMPU automatically turns print PDFs into web optimized ePapers that Google loves.
NFS <strong>Form</strong> 10-900-a OMB Approval No. 10244018<br />
(M6)<br />
United States Department <strong>of</strong> the Interior<br />
<strong>National</strong> Park Service<br />
<strong>National</strong> <strong>Register</strong> <strong>of</strong> <strong>Historic</strong> <strong>Places</strong><br />
Continuation Sheet<br />
CLEVELAND PARK HISTORIC DISTRICT<br />
WASHINGTON D.C.<br />
Section number 7 Page 10<br />
A similar type <strong>of</strong> development <strong>of</strong> apartment buildings and retail shops was<br />
occurring on Wisconsin Avenue interspersed among the single family homes and<br />
even 19th century estates. Wisconsin Avenue predates Connecticut Avenue and<br />
was the main route into the city from this area until the Newlands syndicate<br />
laid out Connecticut. Several fine apartment houses on Wisconsin are extant:<br />
University Apartments, 3213 Wisconsin - 1925 - 3-story - George T. Santmyers<br />
The Abbey, Wisconsin & Newark - 1926 - 4-story - George T. Santmyers<br />
One apartment complex was built during this period which did not conform<br />
to this general description. This was the Cleveland Park (3018 - 3028 Porter<br />
St., 3/22/1924) which has the distinction <strong>of</strong> being the first garden apartment<br />
designed and built in Washington D.C. These six separate, three-story red<br />
brick buildings, with twelve coop apartments in each building, are an eclectic<br />
combination <strong>of</strong> Tudor revival architectural forms having very steep gables plus<br />
Georgian-inspired stone arches and door surrounds. The buildings are<br />
surrounded by land on all sides with spacious lawns in front <strong>of</strong> and between<br />
the buildings; garages and gardens are located behind the buildings. The<br />
domestic scale and appearance blends in with the single-family homes prevalent<br />
in Cleveland Park. These buildings and their grounds have been maintained<br />
very much in their original condition.<br />
The first store in Cleveland Park, the Monterey Pharmacy, opened in the<br />
Monterey Apartments, 3532 Porter, in 1923. 3301-5 Connecticut Avenue, a five-<br />
story apartment building which was completed in August <strong>of</strong> 1927, was<br />
constructed specifically to combine the apartment house entered from Macomb<br />
Street with shops on the first floor along Connecticut Avenue. These shops<br />
began opening in 1927. Generally in Cleveland Park the two functions,<br />
commercial and residential, were not combined. Later we find the rowhouses at<br />
3500-3518 Connecticut Avenue converted their first floors to shops in 1933-34<br />
and eventually their second floors as well. 3309 Connecticut Avenue is the<br />
only store which was constructed to have a single apartment above, presumably<br />
for the owner <strong>of</strong> the store. This store has Tudor half-timber detail in the<br />
gable which is unique in the Cleveland Park commercial strip.<br />
All <strong>of</strong> these apartment buildings remain very much intact as they were<br />
originally conceived and they help to maintain the domestic scale along<br />
Connecticut Avenue and on the side streets where they are found.<br />
Following 1927 larger apartment complexes were built immediately to the<br />
north <strong>of</strong> the commercial section <strong>of</strong> Cleveland Park which was just beginning to<br />
develop.<br />
Tilden Gardens, which was built on a 5-acre plot <strong>of</strong> land between Sedgwick<br />
and Tilden Streets from 1927 to 1930, introduced the newly fashionable<br />
suburban style type <strong>of</strong> apartment house to Cleveland Park. It also employed a<br />
more literal Tudor Revival Style in its decorative details. "Tilden Gardens<br />
cost $3 million and ranked as one <strong>of</strong> the five (Cathedral Mansions, Broadmoor,<br />
Westchester, Kennedy Warren) most significant very large luxury apartment<br />
houses, <strong>of</strong> 200 units or more, in Washington until the 1950's," *(James Goode,<br />
first draft: Best Addresses, a Century <strong>of</strong> Washington* s Distinguished<br />
Apartment Houses, 1880-1980; to be published in 1987 by the Smithsonian<br />
Institutions Press.) Some <strong>of</strong> the innovative features were the cross-shaped



