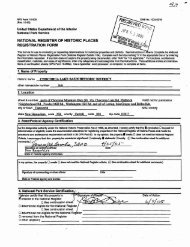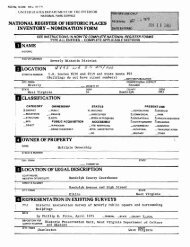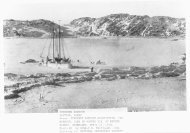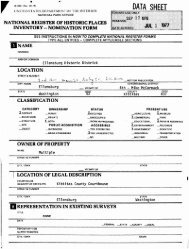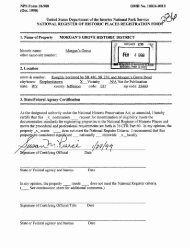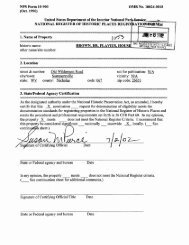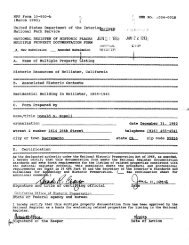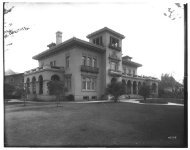National Register of Historic Places Registration Form
National Register of Historic Places Registration Form
National Register of Historic Places Registration Form
You also want an ePaper? Increase the reach of your titles
YUMPU automatically turns print PDFs into web optimized ePapers that Google loves.
NPS <strong>Form</strong> 10-900-a OMB Approval No. 10244018<br />
(846)<br />
United States Department <strong>of</strong> the Interior<br />
<strong>National</strong> Park Service<br />
<strong>National</strong> <strong>Register</strong> <strong>of</strong> <strong>Historic</strong> <strong>Places</strong><br />
Continuation Sheet<br />
CLEVELAND PARK HISTORIC DISTRICT<br />
WASHINGTON D.C.<br />
Section number 7 Page _Z__<br />
After the departure <strong>of</strong> the Shermans in 1910, other developers moved in<br />
and filled in the gaps in Cleveland Park and then spread to the south and west<br />
into Cleveland Heights and Oak View (west <strong>of</strong> 33rd Place on Maotomb, Lowell and<br />
Woodley to Wisconsin Ave.) These two subdivisions were largely completed by<br />
1922. W.C. & A.N. Miller were very active in this area designing substantial<br />
brick and frame homes in a variety <strong>of</strong> the revival styles, alternating between<br />
classical and medieval in inspiration, popular in house design during the<br />
second and third decades <strong>of</strong> this century. They built a variety <strong>of</strong> Colonial<br />
Revival style houses, Tudor Revival houses as well as two romantic English<br />
cottages with ro<strong>of</strong>s made to simulate thatch. Charles Taylor was the other<br />
developer who was most active at this time. His houses are usually variations<br />
on the Foursquare house with diverse front porches, gables and dormers, and<br />
they are generally less original and distinctive in appearance than the Miller<br />
houses.<br />
In 1919 H.A. Kite undertook the most massive development Cleveland Park<br />
had yet witnessed when he took out building permits for 14 houses from 3101 to<br />
3223 Macomb on the north side <strong>of</strong> the street between Ross Place and 33rd Place.<br />
He essentially repeated three designs (2 variations <strong>of</strong> Developer's Georgian<br />
and a Foursquare with Mission revival details).<br />
In the teens and twenties development was also taking place on Porter,<br />
Ordway, Quebec and Rodman Streets. In this area more brick houses were being<br />
built and some semidetached and small apartment houses were constructed in the<br />
1920's including the first garden apartments built in Washington D.C. The<br />
predominant styles in this area are Colonial Revival, Tudor Revival and a<br />
variety <strong>of</strong> Bungalows. The last area <strong>of</strong> development was Ordway Street between<br />
30th and 34th Streets. These houses were built in the 1930', 40's and even<br />
1950's.<br />
In attempting to comply with the request <strong>of</strong> the D.C. landmark application<br />
form for a "description <strong>of</strong> the style or styles <strong>of</strong> architecture representative<br />
<strong>of</strong> the district" it became quickly apparent how difficult it is to fit the<br />
exuberant and varied architecture <strong>of</strong> Cleveland Park into "stylistic boxes."<br />
Richard Longstreth has dealt with this problem so directly in his recent<br />
article: "Stylistic concepts were not devised to address the then-prevalent<br />
(19th- and early 20th-centuries) practice <strong>of</strong> eclecticism which, in its use <strong>of</strong><br />
references to numerous historicg.1 precedents and its pursuit <strong>of</strong> varied<br />
expressive modes, was quite unlike the perceived qualities <strong>of</strong> earlier<br />
periods." *(Richard Longstreth, "The Problem with * Style 1 ," "The Forum": the<br />
Bulletin <strong>of</strong> the Committee on Preservation <strong>of</strong> the Society <strong>of</strong> Architectural<br />
Historians, December, 1985, Vol VI, Nos. 1-2) Longstreth goes on to point out<br />
the ludicrous attempt to create more and more labels so that all buildings can<br />
have their own "Style" label. In Cleveland Park there are many architect-<br />
designed, one-<strong>of</strong>-a-kind houses which represent the creative abilities <strong>of</strong> the<br />
designer and do not necessarily fall into a stylistic category. This is<br />
especially true <strong>of</strong> the recent houses by I.M. Pei and Waldron Faulkner.<br />
Cleveland Park has been called a visual textbook <strong>of</strong> the changing taste in<br />
domestic architectural styles between the years 1890 and 1940. Bearing in<br />
mind the inadequacy <strong>of</strong> stylistic labels, examples <strong>of</strong> the following styles can



