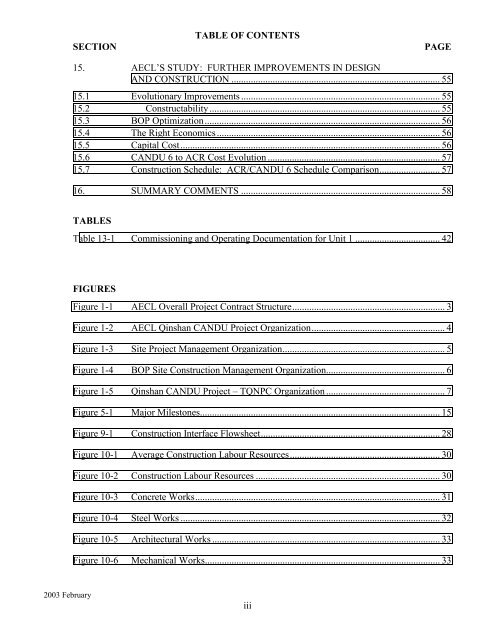Qinshan CANDU Project Construction Experiences and Lessons
Qinshan CANDU Project Construction Experiences and Lessons Qinshan CANDU Project Construction Experiences and Lessons
2003 February TABLE OF CONTENTS SECTION PAGE 15. AECL’S STUDY: FURTHER IMPROVEMENTS IN DESIGN AND CONSTRUCTION ...................................................................................... 55 15.1 Evolutionary Improvements .................................................................................. 55 15.2 Constructability ............................................................................................... 55 15.3 BOP Optimization................................................................................................. 56 15.4 The Right Economics............................................................................................ 56 15.5 Capital Cost........................................................................................................... 56 15.6 CANDU 6 to ACR Cost Evolution ....................................................................... 57 15.7 Construction Schedule: ACR/CANDU 6 Schedule Comparison......................... 57 16. SUMMARY COMMENTS .................................................................................. 58 TABLES Table 13-1 Commissioning and Operating Documentation for Unit 1 ................................... 42 FIGURES Figure 1-1 AECL Overall Project Contract Structure............................................................... 3 Figure 1-2 AECL Qinshan CANDU Project Organization....................................................... 4 Figure 1-3 Site Project Management Organization................................................................... 5 Figure 1-4 BOP Site Construction Management Organization................................................. 6 Figure 1-5 Qinshan CANDU Project – TQNPC Organization ................................................. 7 Figure 5-1 Major Milestones................................................................................................... 15 Figure 9-1 Construction Interface Flowsheet.......................................................................... 28 Figure 10-1 Average Construction Labour Resources.............................................................. 30 Figure 10-2 Construction Labour Resources ............................................................................ 30 Figure 10-3 Concrete Works..................................................................................................... 31 Figure 10-4 Steel Works ........................................................................................................... 32 Figure 10-5 Architectural Works .............................................................................................. 33 Figure 10-6 Mechanical Works................................................................................................. 33 iii
2003 February TABLE OF CONTENTS SECTION PAGE Figure 10-7 Electrical Works.................................................................................................... 34 Figure 10-8 Instrumentation and Control Works...................................................................... 34 Figure 13-1 Integrated TQNPC/AECL Commissioning Team................................................. 45 Figure 13-2 Integrated Unit 1 & 2 Commissioning Team Organization .................................. 46 Figure 13-3 Typical Commissioning Technical Group ............................................................ 47 Figure 13-4 Typical Commissioning Execution Group............................................................ 48 Figure 13-5 Commissioning Expatriate Staffing (Technical and Operations).......................... 49 Figure 13-6 TQNPC Commissioning Technical Staff (including Planning)............................ 51 Figure 13-7 TQNPC Commissioning Execution Staff (Operators and Maintainers) ............... 51 Figure 13-8 Unit 1 Commissioning Milestones........................................................................ 52 APPENDICES Appendix A Design and Procurement Activities before Placement of First Concrete.............. 59 Appendix B Quality Assurance Program................................................................................... 63 Appendix C ACR Design and Construction.............................................................................. 68 iv
- Page 1 and 2: QINSHAN CANDU PROJECT CONSTRUCTION
- Page 3: 2003 February TABLE OF CONTENTS SEC
- Page 7 and 8: 2003 February design, which will ha
- Page 9 and 10: 2003 February ECGD Export Credits G
- Page 11 and 12: 2003 February 1. CONTRACT ORGANIZAT
- Page 13 and 14: Figure 1-1 AECL Overall Project Con
- Page 15 and 16: AECL Project Quality Assurance Mana
- Page 17 and 18: Figure 1-5 Qinshan CANDU Project -
- Page 19 and 20: 2003 February 3. LICENSING AND REGU
- Page 21 and 22: 2003 February 2) A technical suppor
- Page 23 and 24: 2003 February 4. SCHEDULES The hear
- Page 25 and 26: 2003 February Figure 5-1 Major Mile
- Page 27 and 28: 2003 February 6. DESIGN AND PROCURE
- Page 29 and 30: 2003 February format of the SPMO Co
- Page 31 and 32: 2003 February 7) Disposition of tec
- Page 33 and 34: 2003 February Steam generators (220
- Page 35 and 36: 2003 February - Accounting Manageme
- Page 37 and 38: 2003 February 9. METHOD TO SUBCONTR
- Page 39 and 40: 2003 February 10. RESOURCES AND QUA
- Page 41 and 42: 2003 February 80000 70000 60000 500
- Page 43 and 44: 2003 February 10,000 9,000 8,000 7,
- Page 45 and 46: 2003 February 11. MATERIAL MANAGEME
- Page 47 and 48: 2003 February 12.4 Accommodations E
- Page 49 and 50: 2003 February TQNPC was responsible
- Page 51 and 52: 2003 February 6. Loss of Class IV T
- Page 53 and 54: 2003 February Open item management
2003 February<br />
TABLE OF CONTENTS<br />
SECTION PAGE<br />
15. AECL’S STUDY: FURTHER IMPROVEMENTS IN DESIGN<br />
AND CONSTRUCTION ...................................................................................... 55<br />
15.1 Evolutionary Improvements .................................................................................. 55<br />
15.2 Constructability ............................................................................................... 55<br />
15.3 BOP Optimization................................................................................................. 56<br />
15.4 The Right Economics............................................................................................ 56<br />
15.5 Capital Cost........................................................................................................... 56<br />
15.6 <strong>CANDU</strong> 6 to ACR Cost Evolution ....................................................................... 57<br />
15.7 <strong>Construction</strong> Schedule: ACR/<strong>CANDU</strong> 6 Schedule Comparison......................... 57<br />
16. SUMMARY COMMENTS .................................................................................. 58<br />
TABLES<br />
Table 13-1 Commissioning <strong>and</strong> Operating Documentation for Unit 1 ................................... 42<br />
FIGURES<br />
Figure 1-1 AECL Overall <strong>Project</strong> Contract Structure............................................................... 3<br />
Figure 1-2 AECL <strong>Qinshan</strong> <strong>CANDU</strong> <strong>Project</strong> Organization....................................................... 4<br />
Figure 1-3 Site <strong>Project</strong> Management Organization................................................................... 5<br />
Figure 1-4 BOP Site <strong>Construction</strong> Management Organization................................................. 6<br />
Figure 1-5 <strong>Qinshan</strong> <strong>CANDU</strong> <strong>Project</strong> – TQNPC Organization ................................................. 7<br />
Figure 5-1 Major Milestones................................................................................................... 15<br />
Figure 9-1 <strong>Construction</strong> Interface Flowsheet.......................................................................... 28<br />
Figure 10-1 Average <strong>Construction</strong> Labour Resources.............................................................. 30<br />
Figure 10-2 <strong>Construction</strong> Labour Resources ............................................................................ 30<br />
Figure 10-3 Concrete Works..................................................................................................... 31<br />
Figure 10-4 Steel Works ........................................................................................................... 32<br />
Figure 10-5 Architectural Works .............................................................................................. 33<br />
Figure 10-6 Mechanical Works................................................................................................. 33<br />
iii



