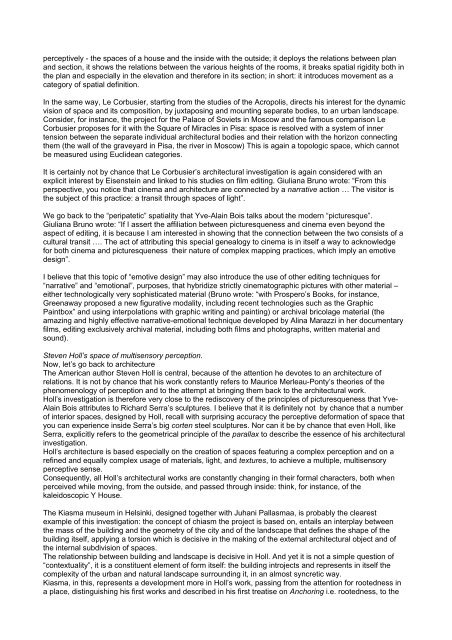The Belly of Architecture (Space and Landscape) - Changing ...
The Belly of Architecture (Space and Landscape) - Changing ...
The Belly of Architecture (Space and Landscape) - Changing ...
Create successful ePaper yourself
Turn your PDF publications into a flip-book with our unique Google optimized e-Paper software.
perceptively - the spaces <strong>of</strong> a house <strong>and</strong> the inside with the outside; it deploys the relations between plan<br />
<strong>and</strong> section, it shows the relations between the various heights <strong>of</strong> the rooms, it breaks spatial rigidity both in<br />
the plan <strong>and</strong> especially in the elevation <strong>and</strong> therefore in its section; in short: it introduces movement as a<br />
category <strong>of</strong> spatial definition.<br />
In the same way, Le Corbusier, starting from the studies <strong>of</strong> the Acropolis, directs his interest for the dynamic<br />
vision <strong>of</strong> space <strong>and</strong> its composition, by juxtaposing <strong>and</strong> mounting separate bodies, to an urban l<strong>and</strong>scape.<br />
Consider, for instance, the project for the Palace <strong>of</strong> Soviets in Moscow <strong>and</strong> the famous comparison Le<br />
Corbusier proposes for it with the Square <strong>of</strong> Miracles in Pisa: space is resolved with a system <strong>of</strong> inner<br />
tension between the separate individual architectural bodies <strong>and</strong> their relation with the horizon connecting<br />
them (the wall <strong>of</strong> the graveyard in Pisa, the river in Moscow) This is again a topologic space, which cannot<br />
be measured using Euclidean categories.<br />
It is certainly not by chance that Le Corbusier’s architectural investigation is again considered with an<br />
explicit interest by Eisenstein <strong>and</strong> linked to his studies on film editing. Giuliana Bruno wrote: “From this<br />
perspective, you notice that cinema <strong>and</strong> architecture are connected by a narrative action … <strong>The</strong> visitor is<br />
the subject <strong>of</strong> this practice: a transit through spaces <strong>of</strong> light”.<br />
We go back to the “peripatetic” spatiality that Yve-Alain Bois talks about the modern “picturesque”.<br />
Giuliana Bruno wrote: “If I assert the affiliation between picturesqueness <strong>and</strong> cinema even beyond the<br />
aspect <strong>of</strong> editing, it is because I am interested in showing that the connection between the two consists <strong>of</strong> a<br />
cultural transit …. <strong>The</strong> act <strong>of</strong> attributing this special genealogy to cinema is in itself a way to acknowledge<br />
for both cinema <strong>and</strong> picturesqueness their nature <strong>of</strong> complex mapping practices, which imply an emotive<br />
design”.<br />
I believe that this topic <strong>of</strong> “emotive design” may also introduce the use <strong>of</strong> other editing techniques for<br />
“narrative” <strong>and</strong> “emotional”, purposes, that hybridize strictly cinematographic pictures with other material –<br />
either technologically very sophisticated material (Bruno wrote: “with Prospero’s Books, for instance,<br />
Greenaway proposed a new figurative modality, including recent technologies such as the Graphic<br />
Paintbox” <strong>and</strong> using interpolations with graphic writing <strong>and</strong> painting) or archival bricolage material (the<br />
amazing <strong>and</strong> highly effective narrative-emotional technique developed by Alina Marazzi in her documentary<br />
films, editing exclusively archival material, including both films <strong>and</strong> photographs, written material <strong>and</strong><br />
sound).<br />
Steven Holl’s space <strong>of</strong> multisensory perception.<br />
Now, let’s go back to architecture<br />
<strong>The</strong> American author Steven Holl is central, because <strong>of</strong> the attention he devotes to an architecture <strong>of</strong><br />
relations. It is not by chance that his work constantly refers to Maurice Merleau-Ponty’s theories <strong>of</strong> the<br />
phenomenology <strong>of</strong> perception <strong>and</strong> to the attempt at bringing them back to the architectural work.<br />
Holl’s investigation is therefore very close to the rediscovery <strong>of</strong> the principles <strong>of</strong> picturesqueness that Yve-<br />
Alain Bois attributes to Richard Serra’s sculptures. I believe that it is definitely not by chance that a number<br />
<strong>of</strong> interior spaces, designed by Holl, recall with surprising accuracy the perceptive deformation <strong>of</strong> space that<br />
you can experience inside Serra’s big corten steel sculptures. Nor can it be by chance that even Holl, like<br />
Serra, explicitly refers to the geometrical principle <strong>of</strong> the parallax to describe the essence <strong>of</strong> his architectural<br />
investigation.<br />
Holl’s architecture is based especially on the creation <strong>of</strong> spaces featuring a complex perception <strong>and</strong> on a<br />
refined <strong>and</strong> equally complex usage <strong>of</strong> materials, light, <strong>and</strong> textures, to achieve a multiple, multisensory<br />
perceptive sense.<br />
Consequently, all Holl’s architectural works are constantly changing in their formal characters, both when<br />
perceived while moving, from the outside, <strong>and</strong> passed through inside: think, for instance, <strong>of</strong> the<br />
kaleidoscopic Y House.<br />
<strong>The</strong> Kiasma museum in Helsinki, designed together with Juhani Pallasmaa, is probably the clearest<br />
example <strong>of</strong> this investigation: the concept <strong>of</strong> chiasm the project is based on, entails an interplay between<br />
the mass <strong>of</strong> the building <strong>and</strong> the geometry <strong>of</strong> the city <strong>and</strong> <strong>of</strong> the l<strong>and</strong>scape that defines the shape <strong>of</strong> the<br />
building itself, applying a torsion which is decisive in the making <strong>of</strong> the external architectural object <strong>and</strong> <strong>of</strong><br />
the internal subdivision <strong>of</strong> spaces.<br />
<strong>The</strong> relationship between building <strong>and</strong> l<strong>and</strong>scape is decisive in Holl. And yet it is not a simple question <strong>of</strong><br />
“contextuality”, it is a constituent element <strong>of</strong> form itself: the building introjects <strong>and</strong> represents in itself the<br />
complexity <strong>of</strong> the urban <strong>and</strong> natural l<strong>and</strong>scape surrounding it, in an almost syncretic way.<br />
Kiasma, in this, represents a development more in Holl’s work, passing from the attention for rootedness in<br />
a place, distinguishing his first works <strong>and</strong> described in his first treatise on Anchoring i.e. rootedness, to the


