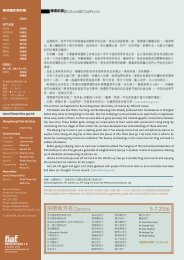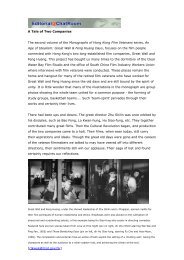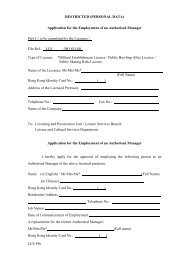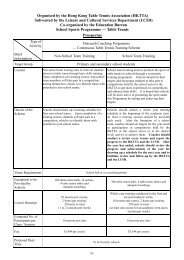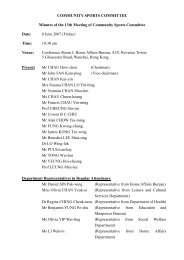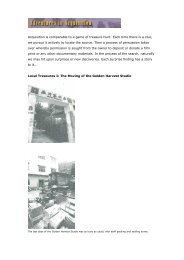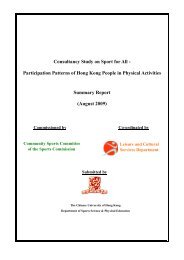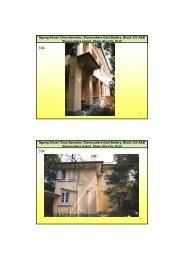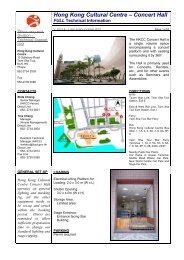Consultancy for Conservation Study of Chik Kwai Study Hall at Pat ...
Consultancy for Conservation Study of Chik Kwai Study Hall at Pat ...
Consultancy for Conservation Study of Chik Kwai Study Hall at Pat ...
Create successful ePaper yourself
Turn your PDF publications into a flip-book with our unique Google optimized e-Paper software.
6.7 Work required to remove the interventions and to repair<br />
the ro<strong>of</strong>s etc.<br />
6.7.1 The whole building<br />
All removable decor<strong>at</strong>ive items and other artifacts should be removed from site and stored. All<br />
other artifacts th<strong>at</strong> can not be removed should be protected from damage.<br />
There should be a complete renewal <strong>of</strong> the ro<strong>of</strong> timbers to the Front and Main <strong>Hall</strong>s. Work is<br />
also required to remove the concrete floors, columns and beams <strong>of</strong> these halls, and the ro<strong>of</strong> slabs,<br />
columns, beams and internal facing brick walls <strong>of</strong> the side halls. This will mean<br />
� the external walls to the side halls will be unrestrained in the top storey<br />
� the tops <strong>of</strong> the walls <strong>of</strong> the front and rear halls will only be restrained by the wall<br />
returns.<br />
� the granite columns to the front porch and the main hall will have no l<strong>at</strong>eral restraint.<br />
� the granite column capitals <strong>of</strong> the side halls will have to be removed from the<br />
embedment <strong>of</strong> the concrete beams.<br />
� there will be mechanical oper<strong>at</strong>ions within the building including vibr<strong>at</strong>ion, hammering<br />
and other impact.<br />
As a result it is recommended th<strong>at</strong> the entire building should be scaffold with a framed steel<br />
scaffold designed to give l<strong>at</strong>eral support to the walls and columns. It should be erected to all areas<br />
other than the cockl<strong>of</strong>ts prior to any work commencing. A scaffold should be erected to support<br />
decking below concrete slabs and beams to collect debris during demolition and to additionally to<br />
beams to be demolished to prevent prem<strong>at</strong>ure collapse or transfer <strong>of</strong> loads.<br />
The packing and bracing to give l<strong>at</strong>eral support to the walls from the scaffolding should be in<br />
timber to prevent damage to the brickwork with any decor<strong>at</strong>ive fe<strong>at</strong>ures considered individually.<br />
External scaffolding should either not block the ingress or egress to the adjoining properties<br />
or altern<strong>at</strong>ive access should be arranged.<br />
A full temporary ro<strong>of</strong> should be erected over the whole building, excluding the central<br />
courtyard, to protect the walls from deterior<strong>at</strong>ion.<br />
Pointing and Decor<strong>at</strong>ive works<br />
Prior to the demolition <strong>of</strong> the scaffolding the walls should be checked and repointed as necessary,<br />
Pointing should include the raking out <strong>of</strong> all brick joints and perpends and deep pointing to all<br />
joints all to be carried out in lime mortar. The mortar should be b<strong>at</strong>ched by weight to maintain the<br />
colour and consistency; complete areas being pointed <strong>at</strong> one time r<strong>at</strong>her than <strong>at</strong> different times<br />
214



