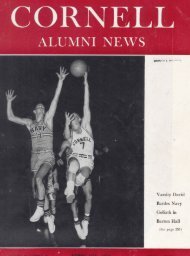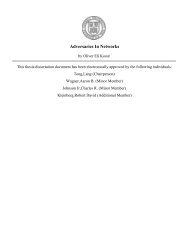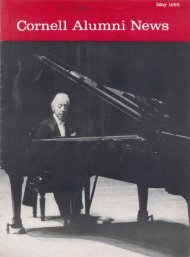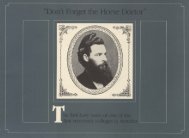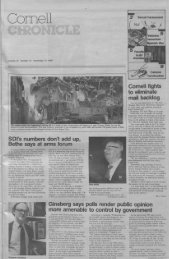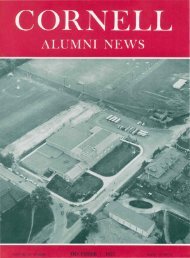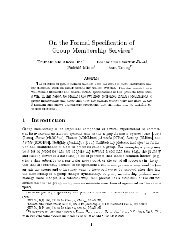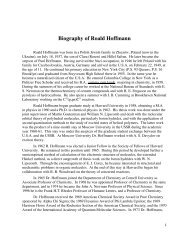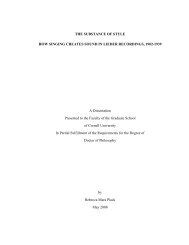Untitled - eCommons@Cornell - Cornell University
Untitled - eCommons@Cornell - Cornell University
Untitled - eCommons@Cornell - Cornell University
You also want an ePaper? Increase the reach of your titles
YUMPU automatically turns print PDFs into web optimized ePapers that Google loves.
COLLEGES AND OTHER DEPARTMENTS 7 1<br />
Sif!!!?'<br />
w ^rckmeyer, irv C- H- Dagnall, J. H. Skeen, J. G. Tarboux, G. E.<br />
fcA^ H- L; Schug, 0. K. Marti, T. McLean, M. G. Malti, R. F.<br />
Pn' * An2erman' P- R- Nash, A. L. O'Banion, E. M .<br />
Steo?g<br />
THE COLLEGE OF ARCHITECTURE<br />
Candidates for admission as students should consult the Announcement of the<br />
Cotlege of Architecture, which the Secretary of the <strong>University</strong> will send free upon<br />
request.<br />
The College of Architecture is a professional school, designed to<br />
prepare students for taking up ultimately the independent practice<br />
of a profession. It offers courses leading to the degree of Bachelor of<br />
Architecture (B.Arch.), or that of Bachelor of Landscape Architec<br />
ture (B .L.A.) , or that of Bachelor of Fine Arts (B .<br />
.F.A.) The first of<br />
these courses is planned for the student who intends to practice archi<br />
tecture; it may be taken as a preparation for engaging in the manu<br />
facture of building materials or in the business of construction. The<br />
second is designed for the student who intends to practice landscape<br />
architecture. The third is adapted to the needs of the artist or pros<br />
pective practitioner of any of the decorative arts. The course of<br />
study leading to any of the three degrees requires, normally, five<br />
years of work.<br />
The college occupies the third and fourth floors and a portion of<br />
the basement of White Hall, and the top floor and a part of the second<br />
floor of Franklin Hall. The college offices, the college library, and<br />
the lecture and exhibition rooms occupy the third floor of White Hall,<br />
and the entire fourth floor of that hall is given to a suite of three<br />
drafting rooms which open together so as to form virtually a single<br />
room measuring 45 by 156 feet. On the top floor of Franklin are<br />
studios devoted to the work in freehand drawing, painting and<br />
modeling.<br />
Besides the use of various collections in the <strong>University</strong> Library,<br />
the college has in White Hall a large collection of books, photographs,<br />
and drawings, and about twenty-four thousand lantern slides of<br />
which constant use is made for the illustration of lectures upon his<br />
tory, theory, and construction.<br />
Administration. Dean of the College: F. H. Bosworth, jr.<br />
Architecture. Professors: F. H. Bosworth, jr., C A. Martin, O. M. Brauner,<br />
A. C. Phelps, George Young, jr., Christian Midjo, L. P. Burnham. Assistant<br />
Professors: G. R. Chamberlain, H. E. Baxter, W. K. Stone, George Fraser,<br />
Olympio Brindesi. Instructor: R. B. Grannis.<br />
Landscape Architecture. Professors: E. G. Davis, R. W. Curtis. Assistant<br />
Professors; E. D. Montillon, E. G. Lawson.<br />
The Fine Arts. Professors and Assistant Professors: Members of the Faculty<br />
of Architecture, of the Faculty of Landscape Architecture, and of the Faculty of<br />
Arts and Sciences.



