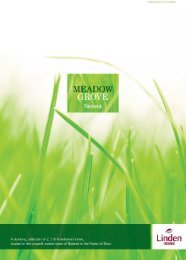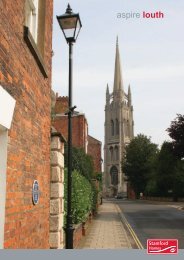Development Brochure - Linden Homes
Development Brochure - Linden Homes
Development Brochure - Linden Homes
Create successful ePaper yourself
Turn your PDF publications into a flip-book with our unique Google optimized e-Paper software.
34 35<br />
The Woodpecker<br />
51 & 62<br />
Home 44*, 51, 55* & 62<br />
4 Bedrooms<br />
Ground Floor First Floor Second Floor<br />
C<br />
Family/Dining Room<br />
WC<br />
Kitchen<br />
GROUND GROUND FLOOR FLOOR FIRST FIRST FLOOR FLOOR SECOND SECOND FLOOR FLOOR<br />
Dimensions<br />
Ground Floor<br />
Kitchen 4175 mm x 2642 mm / 13’8” x 8’8”<br />
Family/Dining Room 5354 mm x 4800 mm / 17’7” x 15’9”<br />
First Floor<br />
Living Room 4800 mm x 3578 mm / 15’9” x 11’9”<br />
Bedroom 2 4800 mm x 3248 mm / 15’9” x 10’8”<br />
Second Floor<br />
Master Bedroom 4800 mm x 3278 mm / 15’9” x 10’9”<br />
Bedroom 3 3863 mm x 2447 mm / 12’8” x 8’0”<br />
Bedroom 4 2803 mm x 2257 mm / 9’2” x 7’5”<br />
Bedroom 2<br />
Living Room<br />
Shower Room<br />
*<strong>Homes</strong> 44 & 55 is handed<br />
**Optional wardrobe<br />
AC<br />
Bedroom 4<br />
Please note, floorplans and dimensions are taken from<br />
architectural drawings and are for guidance only. Dimensions<br />
stated are within a tolerance of plus or minus 50mm. Overall<br />
dimensions are usually stated and there may be projections<br />
into these. Please ask your Sales Advisor for specific details.<br />
**<br />
Master Bedroom<br />
Bathroom<br />
Bedroom 3







