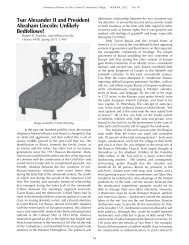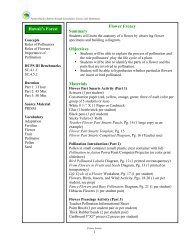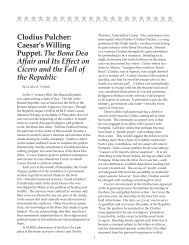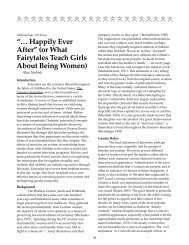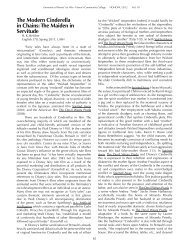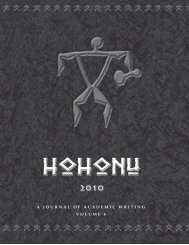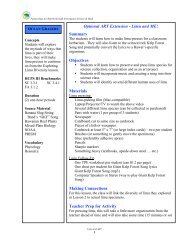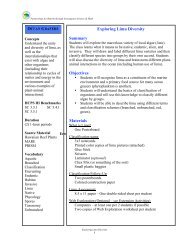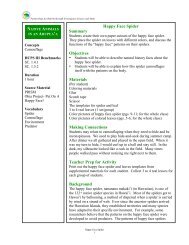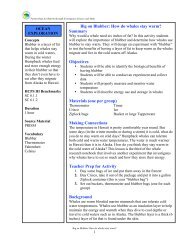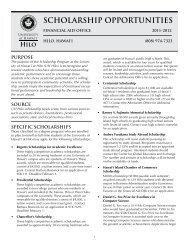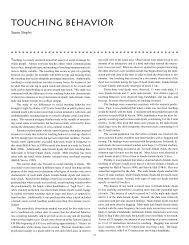KA HAKA 'ULA O KE'ELIKŌLANI COLLEGE OF HAWAIIAN ...
KA HAKA 'ULA O KE'ELIKŌLANI COLLEGE OF HAWAIIAN ...
KA HAKA 'ULA O KE'ELIKŌLANI COLLEGE OF HAWAIIAN ...
Create successful ePaper yourself
Turn your PDF publications into a flip-book with our unique Google optimized e-Paper software.
UNIVERSITY <strong>OF</strong> HAWAI‘I AT HILO<br />
<strong>KA</strong> HA<strong>KA</strong> ‘ULA O KE‘ELIKŌLANI<br />
<strong>COLLEGE</strong> <strong>OF</strong> <strong>HAWAIIAN</strong> LANGUAGE<br />
DESIGN PROGRESS | 1.12.2010<br />
E Ke‘elikōlani nui, E ō mai ‘oe, ‘Eia ku‘u mele, Ho‘onani nou. Great Ke‘elikōlani, respond, here’s my song, of praise for you. “Ke‘elikōlani Nui”, Kahauanu Lake
from the bridge looking mauka<br />
The kua (ridgeline) of Ka Hale ‘Ōlelo rises from the tree line announcing Ka Haka<br />
‘Ula O Ke‘elikōlani and the College of Hawaiian Language. The rolling ‘ula roofs<br />
feel as if grown from the hills and landforms of Hilo. One can interpret the roofs as<br />
hardened (or molten) pāhoehoe, a kinolau of Pelehonuamea.<br />
The roofs of the College will follow the same material and look of the campus, but with a different profile. As future phases grow around Ka Haka ‘Ula O<br />
Ke‘elikōlani, the College of Hawaiian Language will have a sense of a campus within a campus.<br />
project<br />
UNIVERSITY <strong>OF</strong> HAWAI‘I AT HILO<br />
<strong>KA</strong> HA<strong>KA</strong> ‘ULA O KE‘ELIKŌLANI<br />
<strong>COLLEGE</strong> <strong>OF</strong> <strong>HAWAIIAN</strong> LANGUAGE<br />
DESIGN PROGRESS<br />
JAN 12 2010<br />
VIEW FROM THE BRIDGE<br />
LOOKING MAU<strong>KA</strong><br />
legend<br />
Notes pertaining to<br />
cultural infusion<br />
Notes pertaining to<br />
program/funciton
along nowelo through the clearing and new pedestrian path<br />
Once the brush opens up, the full breadth of Ka Haka ‘Ula O Ke‘elikōlani and the College of Hawaiian Language can be envisioned. The roofs are organic, flowing<br />
downhill like a lava flow. One can also see hints of traditional hale, mountains, or the red scarves of Princess Ruth Ke‘elikōlani. The steepest part of the roofs, Ka Hale<br />
‘Ōlelo (The House of Language, also the name of Princess Ruth’s hale pili at Hulihe‘e Palace), rises from the pāhoehoe-like roof, the physical representation of Ka Ao‘ao<br />
‘Ōlelo, the language element of mauli Hawai‘i, Hawai’i’s cultural identity. At the makai end of the hale is a large bay window that represents the Waha (mouth) and alelo<br />
(tongue). The clerestories at the side represent the pepeiao, ears.<br />
Generous glazing along the east and north facades maximizes natural lighting for the administration wing, the library and some of the classrooms. The<br />
building also opens up to several courtyards and pā that nearly double the learning spaces. Future phases will also encircle more “outdoor classrooms”<br />
and places for contemplation and gathering.<br />
project<br />
UNIVERSITY <strong>OF</strong> HAWAI‘I AT HILO<br />
<strong>KA</strong> HA<strong>KA</strong> ‘ULA O KE‘ELIKŌLANI<br />
<strong>COLLEGE</strong> <strong>OF</strong> <strong>HAWAIIAN</strong> LANGUAGE<br />
DESIGN PROGRESS<br />
JAN 12 2010<br />
VIEW FROM NOWELO,<br />
THROUGH THE<br />
CLEARING AND NEW<br />
PEDESTRIAN PATH
entry driveway off nowelo, looking makai<br />
Arriving from the entry driveway, the building nestles into the hillside to minimize its presence. The roofs roll slowly down the hillside like a lava flow. The walkway<br />
and ceremonial plaza are on a mauka-makai axis. A line of ‘ōhi‘a trees marches downhill, accenting the arrival procession. The future preschool and daycare facilities<br />
will share the autocourt. The walkway will wrap around the autocourt, and courtyards will be added to create a cohesive College “campus” within a campus.<br />
The roof of the walkway is lined with photovoltaic panels that will supplement power. In good weather, the lawn in the middle of the<br />
autocourt can also be used for classes and gatherings. In fact, as designed, the entire autocourt could be cordoned off, and traffic could<br />
still function properly. The autocourt and walkways, at about 11,600sf, would flow into the 3800sf (2600 covered) of ceremonial plaza<br />
space, offering a large area for various College and campus events.<br />
project<br />
UNIVERSITY <strong>OF</strong> HAWAI‘I AT HILO<br />
<strong>KA</strong> HA<strong>KA</strong> ‘ULA O KE‘ELIKŌLANI<br />
<strong>COLLEGE</strong> <strong>OF</strong> <strong>HAWAIIAN</strong> LANGUAGE<br />
DESIGN PROGRESS<br />
JAN 12 2010<br />
VIEW AT ENTRY DRIVE<br />
<strong>OF</strong>F NOWELO, LOOKING<br />
MA<strong>KA</strong>I
arriving at the autocourt<br />
View from parking, along the walkway axis.<br />
The walkway follows the line of ‘ōhi‘a trees that marches downhill.<br />
The walkway and ceremonial plaza are on a mauka-makai axis.<br />
The roof of the walkway is lined with photovoltaic panels that will supplement power. In good weather, the lawn in the middle of the<br />
autocourt can also be used for classes and gatherings. In fact, as designed, the entire autocourt could be cordoned off, and traffic could<br />
still function properly. The autocourt and walkways, at about 11,600sf, would flow into the 3800sf (2600 covered) of ceremonial plaza<br />
space, offering a large area for various College and campus events.<br />
project<br />
UNIVERSITY <strong>OF</strong> HAWAI‘I AT HILO<br />
<strong>KA</strong> HA<strong>KA</strong> ‘ULA O KE‘ELIKŌLANI<br />
<strong>COLLEGE</strong> <strong>OF</strong> <strong>HAWAIIAN</strong> LANGUAGE<br />
DESIGN PROGRESS<br />
JAN 12 2010<br />
ARRIVING AT THE<br />
AUTOCOURT
walkway and arrival signage<br />
‘O ka ‘ōlelo ke ka‘ā o ka mauli<br />
Language is the fiber that binds us to our cultural identity<br />
Framed by the tree-like walkway, the arrival signage is a modern interpretation of a pōhaku wall, hopefully made of found pōhaku. Like the college,<br />
the stone is progressively transformed from natural ‘ili‘ili at its base to a hewn stone interwoven with other cut stones representing one of the<br />
powerful ‘ōlelo no‘eau of the college. The top of the sign is capped with a smooth ground pōhaku, representing a higher attainment of na‘auao.<br />
While enhancing the natural beauty of the site, the landscape also plays a role in providing shade<br />
from afternoon sun, mitigating glare and heat, and maximizing water retention.<br />
project<br />
UNIVERSITY <strong>OF</strong> HAWAI‘I AT HILO<br />
<strong>KA</strong> HA<strong>KA</strong> ‘ULA O KE‘ELIKŌLANI<br />
<strong>COLLEGE</strong> <strong>OF</strong> <strong>HAWAIIAN</strong> LANGUAGE<br />
DESIGN PROGRESS<br />
JAN 12 2010<br />
WALKWAY AND<br />
ARRIVAL SIGNAGE
along walkway looking towards the ceremonial plaza<br />
The walkway and ceremonial plaza are on a mauka-makai axis and<br />
guides visitors to the ceremonial plaza.<br />
The future preschool and daycare facilities will share the autocourt. The walkway will be extended<br />
and courtyards added to create a cohesive College “campus” within a campus.<br />
project<br />
UNIVERSITY <strong>OF</strong> HAWAI‘I AT HILO<br />
<strong>KA</strong> HA<strong>KA</strong> ‘ULA O KE‘ELIKŌLANI<br />
<strong>COLLEGE</strong> <strong>OF</strong> <strong>HAWAIIAN</strong> LANGUAGE<br />
DESIGN PROGRESS<br />
JAN 12 2010<br />
VIEW ALONG WALKWAY<br />
LOOKING TOWARDS<br />
THE CEREMONIAL<br />
PLAZA
piko and ceremonial plaza<br />
The piko skylight is at the center of the covered ceremonial plaza. To the back is Mauna Kea and Mauna Loa, ahead is Hilo town and bay.<br />
The piko, also pushing through the pāhoehoe-like roof, represents honua kīpuka, symbolizing growth and connection with the community and family.<br />
The ceremonial plaza is designed to accommodate formal ceremonies and informal gatherings. It has approximately 50’ x 50’ of covered outdoor space,<br />
enough to shelter 200+ people. Another 1200sf of uncovered plaza is also available during good weather. Aligned in a mauka-makai orientation, the<br />
plaza not only opens up great vistas, but optimizes natural ventilation.<br />
project<br />
UNIVERSITY <strong>OF</strong> HAWAI‘I AT HILO<br />
<strong>KA</strong> HA<strong>KA</strong> ‘ULA O KE‘ELIKŌLANI<br />
<strong>COLLEGE</strong> <strong>OF</strong> <strong>HAWAIIAN</strong> LANGUAGE<br />
DESIGN PROGRESS<br />
JAN 12 2010<br />
PIKO AND CEREMONIAL<br />
PLAZA
plaza and grand stair looking makai<br />
The ceremonial plaza doubles as a<br />
lookout across Hilo. The stairs are<br />
reminiscent of the cascading pāhoehoe<br />
of the 1881 lava flow that Princess Ruth<br />
Ke’elikōlani helped to avert.<br />
At the base of the grand stair is Hilo Campus, Hilo town and bay. The stairs, combined with the pā below, makes for a good gathering and<br />
processional space. The use of standing seam metal roofs is not only a nod to one of the modern vernacular materials of Hilo; it is also a<br />
locally manufactured product, minimizing material travel distances and leveraging local businesses.<br />
project<br />
UNIVERSITY <strong>OF</strong> HAWAI‘I AT HILO<br />
<strong>KA</strong> HA<strong>KA</strong> ‘ULA O KE‘ELIKŌLANI<br />
<strong>COLLEGE</strong> <strong>OF</strong> <strong>HAWAIIAN</strong> LANGUAGE<br />
DESIGN PROGRESS<br />
JAN 12 2010<br />
PLAZA AND GRAND<br />
STAIR LOOKING MA<strong>KA</strong>I
plaza and grand stair looking mauka<br />
Looking mauka, the hula pā and grand stair. Pōhaku found at the site are repurposed to create pā for the lānai classroom, faculty garden, and grand stair. Stairs can<br />
be used for informal classes and a mini amphitheater. From below, the piko and ceremonial space can be seen, with a hint of Mauna Kea and Mauna Loa beyond.<br />
The use of standing seam metal roofs is not only a nod to one of the modern vernacular materials of Hilo; it is also a locally manufactured product, minimizing<br />
material travel distances and leveraging local businesses. Another readily available local material, concrete, is widely used in the project. Deep<br />
walls, in conjunction with deep overhangs, also help to maximize solar shading, reducing mechanical needs.<br />
project<br />
UNIVERSITY <strong>OF</strong> HAWAI‘I AT HILO<br />
<strong>KA</strong> HA<strong>KA</strong> ‘ULA O KE‘ELIKŌLANI<br />
<strong>COLLEGE</strong> <strong>OF</strong> <strong>HAWAIIAN</strong> LANGUAGE<br />
DESIGN PROGRESS<br />
JAN 12 2010<br />
PĀ AND GRAND STAIR<br />
LOOKING MAU<strong>KA</strong>
admininstrative and classroom wing entry<br />
Admin Wing<br />
Classroom Wing<br />
Subtle references are found in the building, like the 5-panel wood doors that<br />
are found in Hulihe‘e Palace. Even the scorelines in the concrete pay homage<br />
to the lines that were scored into the limestone plaster finish of the palace to<br />
imply stone blocks.<br />
Admin Lobby<br />
Long walls are provided for inspirational art, to lift the spirits of kumu and<br />
student, and remind all of the mission of Ka Haka ‘Ula O Ke‘elikōlani.<br />
Auditorium Prefunction<br />
Exterior finishes are simple and durable: natural concrete, metal roofing and panels, and low-e glazing. Low maintenance materials, such as carpet squares<br />
and low-VOC vinyl tiles, are used throughout the interior to maximize durability and minimize maintenance.<br />
project<br />
UNIVERSITY <strong>OF</strong> HAWAI‘I AT HILO<br />
<strong>KA</strong> HA<strong>KA</strong> ‘ULA O KE‘ELIKŌLANI<br />
<strong>COLLEGE</strong> <strong>OF</strong> <strong>HAWAIIAN</strong> LANGUAGE<br />
DESIGN PROGRESS<br />
JAN 12 2010<br />
FACULTY LOBBY,<br />
ADMIN LOBBY<br />
AND AUDITORIUM<br />
PREFUNCTION
auditorium prefunction looking mauka<br />
From the auditorium prefunction, one can see Princess Ruth’s sculpture garden cascading down to the garden level. Occupants will feel more a part<br />
of the environment as the walls of the college disappear. The deep overhangs maximize shading and weather protection, while the large expanses of<br />
glazing maximize natural light. This space is large enough to also promote small and informal gatherings.<br />
project<br />
UNIVERSITY <strong>OF</strong> HAWAI‘I AT HILO<br />
<strong>KA</strong> HA<strong>KA</strong> ‘ULA O KE‘ELIKŌLANI<br />
<strong>COLLEGE</strong> <strong>OF</strong> <strong>HAWAIIAN</strong> LANGUAGE<br />
DESIGN PROGRESS<br />
JAN 12 2010<br />
AUDITORIUM<br />
PREFUNCTION<br />
LOOKING MAU<strong>KA</strong>
entering the auditorium<br />
The auditorium is made of three rooms that can be used individually, or can be joined together. This flexibility gives the college the ability to conduct<br />
multiple classes, or gather large groups. Three large supply and storage rooms are provided to tuck away chairs, teaching equipment, etc, to allow for<br />
maximum flexibility. The movable partitions are also lined with writeable surfaces to accommodate teachers and students.<br />
project<br />
UNIVERSITY <strong>OF</strong> HAWAI‘I AT HILO<br />
<strong>KA</strong> HA<strong>KA</strong> ‘ULA O KE‘ELIKŌLANI<br />
<strong>COLLEGE</strong> <strong>OF</strong> <strong>HAWAIIAN</strong> LANGUAGE<br />
DESIGN PROGRESS<br />
JAN 12 2010<br />
<strong>KA</strong> HALE ‘ŌLELO<br />
AUDITORIUM<br />
CONFIGURATION
Ka Hale ‘Ōlelo performance hall<br />
Honoring Princess Ruth Ke‘elikōlani’s hale pili by Hulihe‘e Palace, the<br />
performance hall is filled with multiple kaona. The wood slat ceiling<br />
represents the pili of the princess’s hale; the blue background, the night sky.<br />
The floating haka lowers and rises over the performance space, symbolizing<br />
the various levels of achievement in learning.<br />
The auditorium is made of two classrooms and performance hall. When the movable partitions are drawn open, the entire volume of the auditorium<br />
steps up from the prefunction space to the performance hall and then out the Waha. This flexibility allows the college to accommodate approximately<br />
200 seats plus performance area. A portable performance platform can also be positioned (or removed) to facilitate a variety of performances (traditional,<br />
theater-in-the-round, etc.), events (ceremonies, presentations, symposia, etc.), and functions (boardroom-like meetings, forums, seminars, etc.).<br />
project<br />
UNIVERSITY <strong>OF</strong> HAWAI‘I AT HILO<br />
<strong>KA</strong> HA<strong>KA</strong> ‘ULA O KE‘ELIKŌLANI<br />
<strong>COLLEGE</strong> <strong>OF</strong> <strong>HAWAIIAN</strong> LANGUAGE<br />
DESIGN PROGRESS<br />
JAN 12 2010<br />
<strong>KA</strong> HALE ‘ŌLELO<br />
AUDITORIUM<br />
CONFIGURATION
Ka Hale ‘Ōlelo performance hall<br />
The clerestories and bay windows of the performance<br />
hall are a more subtle gesture, representing the pepeiao<br />
and waha of Ka Ao‘ao ‘Ōlelo, the language element<br />
of mauli Hawai‘i. The narrow shafts of light travelling<br />
through the clerestories in various times of day represent<br />
ua ao Hawai’i, Hawai‘i’s brightness of day, that kīpaipai<br />
na‘auao, inspires wisdom.<br />
The opening to the Waha makes for an implied proscenium for the performance hall. The supply rooms of Ka Hale ‘Ōlelo are immediately adjacent to the<br />
performance area, allowing the space to provide storage and impromptu backstage areas for performances. Potentially, one of these rooms could also<br />
house future audio/visual and recording equipment.<br />
project<br />
UNIVERSITY <strong>OF</strong> HAWAI‘I AT HILO<br />
<strong>KA</strong> HA<strong>KA</strong> ‘ULA O KE‘ELIKŌLANI<br />
<strong>COLLEGE</strong> <strong>OF</strong> <strong>HAWAIIAN</strong> LANGUAGE<br />
DESIGN PROGRESS<br />
JAN 12 2010<br />
<strong>KA</strong> HALE ‘ŌLELO
Ka Hale ‘Ōlelo lighting studies<br />
The suspended “chandelier” in Ka Hale ‘Ōlelo has several<br />
purposes and kaona. The floating, moving action of the<br />
Haka represents the various Haka, or levels of achievement<br />
in the College of Hawaiian Language and its curricula. The<br />
rack itself is made of 16 ‘ō‘ō sticks, representing the 16 wā of<br />
the Kumulipo, and representing new beginnings. One could<br />
also make a reference of the floating ‘ō‘ō to the now extinct<br />
manu ‘ō‘ō of Hawai‘i.<br />
Ka Hale ‘Ōlelo’s ceiling has uplit wood slats to let the ceiling float above the performance hall. Lights are mounted on tracks and the haka to help light the<br />
performance area. Functionally, the Haka provides additional light for the space, particularly in conference meetings. The Haka also can be lowered, to<br />
create a more intimate setting for gatherings.<br />
project<br />
UNIVERSITY <strong>OF</strong> HAWAI‘I AT HILO<br />
<strong>KA</strong> HA<strong>KA</strong> ‘ULA O KE‘ELIKŌLANI<br />
<strong>COLLEGE</strong> <strong>OF</strong> <strong>HAWAIIAN</strong> LANGUAGE<br />
DESIGN PROGRESS<br />
JAN 12 2010<br />
<strong>KA</strong> HALE ‘ŌLELO HA<strong>KA</strong>
view from the Waha<br />
The Waha looks makai out to the campus and Hilo town. The doors will open<br />
wide to make the Waha and outdoors feel a part of the performance hall.<br />
the Waha from the pā<br />
The Waha floats above the College’s library, emphasizing the connection<br />
of ‘ōlelo to na‘auao and mo‘olelo.<br />
The Waha’s space is large enough to conduct small meetings, or increase seating for a large gathering or performance. Large flanking supply rooms<br />
facilitate easy transitioning of functions, and also provides for future growth as needed.<br />
project<br />
UNIVERSITY <strong>OF</strong> HAWAI‘I AT HILO<br />
<strong>KA</strong> HA<strong>KA</strong> ‘ULA O KE‘ELIKŌLANI<br />
<strong>COLLEGE</strong> <strong>OF</strong> <strong>HAWAIIAN</strong> LANGUAGE<br />
DESIGN PROGRESS<br />
JAN 12 2010<br />
WAHA
student stairs<br />
Mele and oli honoring Princess Ruth Ke‘elikōlani will line the walls of the<br />
corridors, particularly in the two-story volume of the student stairs.<br />
The light, Ao, cast upon the students, represents the light of knowledge,<br />
mālamalama, bestowed upon the student and guest by both teacher and Nature.<br />
The landing of the stairs is large enough to have small gatherings to wala‘au or just relax along the large expansive bay window that looks onto<br />
the Hilo campus. The large bay window of the student stair draws natural light into the corridors, reducing artificial lighting requirements.<br />
project<br />
UNIVERSITY <strong>OF</strong> HAWAI‘I AT HILO<br />
<strong>KA</strong> HA<strong>KA</strong> ‘ULA O KE‘ELIKŌLANI<br />
<strong>COLLEGE</strong> <strong>OF</strong> <strong>HAWAIIAN</strong> LANGUAGE<br />
DESIGN PROGRESS<br />
JAN 12 2010<br />
STUDENT STAIRS
view of princess ruth’ sculpture garden<br />
The corridor along the sculpture garden can be opened up to the garden, facilitating natural ventilation. Like the prefunction above, this space is large<br />
enough to promote small and informal gatherings.<br />
project<br />
UNIVERSITY <strong>OF</strong> HAWAI‘I AT HILO<br />
<strong>KA</strong> HA<strong>KA</strong> ‘ULA O KE‘ELIKŌLANI<br />
<strong>COLLEGE</strong> <strong>OF</strong> <strong>HAWAIIAN</strong> LANGUAGE<br />
DESIGN PROGRESS<br />
JAN 12 2010<br />
PRINCESS RUTH’S<br />
SCULPTURE GARDEN
princess ruth’s sculpture garden<br />
The story of Princess Ruth’s intervention of a Hilo-bound lava flow is honored in a mural along the ground<br />
floor corridor. The plaza also makes for a good setting for works of local artisans.<br />
The plaza is covered by a deep overhang that will help shade the prefunction spaces. Operable windows will help natural ventilation and lower<br />
energy needs. Glazing is maximized to draw natural light into the rooms. Large glass doors of the ground floor corridor, faculty and student<br />
lounges can be opened up to connect indoor and outdoor spaces.<br />
project<br />
UNIVERSITY <strong>OF</strong> HAWAI‘I AT HILO<br />
<strong>KA</strong> HA<strong>KA</strong> ‘ULA O KE‘ELIKŌLANI<br />
<strong>COLLEGE</strong> <strong>OF</strong> <strong>HAWAIIAN</strong> LANGUAGE<br />
DESIGN PROGRESS<br />
JAN 12 2010<br />
PRINCESS RUTH’S<br />
SCULPTURE GARDEN<br />
AND MURAL
Princess Ruth’s sculpture garden looking makai<br />
The curved ‘ula-red plaza represents Princess Ruth’s red scarves; the sloping lawn the now grown-over lava flow. The<br />
green also represents the kīpuka within the pāhoehoe, representing the new growth (of life and knowledge) of the<br />
College of Hawaiian Language.<br />
In good weather, the sloping lawn becomes an amphitheater, the plaza as a stage. The lawn also has plateaus that can foster small gatherings for<br />
outdoor classes and individual studying. The lawn also aids in water retention from the large Hilo downpours.<br />
project<br />
UNIVERSITY <strong>OF</strong> HAWAI‘I AT HILO<br />
<strong>KA</strong> HA<strong>KA</strong> ‘ULA O KE‘ELIKŌLANI<br />
<strong>COLLEGE</strong> <strong>OF</strong> <strong>HAWAIIAN</strong> LANGUAGE<br />
DESIGN PROGRESS<br />
JAN 12 2010<br />
PRINCESS RUTH’S<br />
SCULPTURE GARDEN<br />
LOOKING MA<strong>KA</strong>I
faculty private garden<br />
view from offices<br />
view from garden benches<br />
With luck, the new gardens will attract Hawaii’s other natives.<br />
Their voices (and mana‘o) can be added to those of the College.<br />
view from ceremonial plaza<br />
This small garden is set aside for faculty and staff. A path and benches will provide a place for meditation and small informal meetings. The garden also<br />
helps to bring natural light and ventilation deep into the building, drawing views of nature into the work spaces.<br />
project<br />
UNIVERSITY <strong>OF</strong> HAWAI‘I AT HILO<br />
<strong>KA</strong> HA<strong>KA</strong> ‘ULA O KE‘ELIKŌLANI<br />
<strong>COLLEGE</strong> <strong>OF</strong> <strong>HAWAIIAN</strong> LANGUAGE<br />
DESIGN PROGRESS<br />
JAN 12 2010<br />
FACULTY PRIVATE<br />
GARDEN
future student path looking mauka<br />
The building reaches out to the campus and nature, in the form of the lānai<br />
classroom, the student entry, and the Waha.<br />
The large bay window of the student stair draws natural light into the corridors. The light, Ao, casting upon the students, represents the light of knowledge,<br />
mālamalama, bestowed upon the student and guest by both teacher and Nature. Mele and oli honoring Princess Ruth Ke‘elikōlani will line the walls of the corridors,<br />
particularly in the two-story volume of the student stairs.<br />
The new landscape aligns with the stories of the land and the mission of the College. Native plants at the immediate perimeter support programs like<br />
the lānai classroom and its interactive outdoor curricula. Future phases will grow out from Ka Haka ‘Ula O Ke‘elikōlani, and along with future courtyards<br />
and landscape, enlarge the kīpuka of the College of Hawaiian Language.<br />
project<br />
UNIVERSITY <strong>OF</strong> HAWAI‘I AT HILO<br />
<strong>KA</strong> HA<strong>KA</strong> ‘ULA O KE‘ELIKŌLANI<br />
<strong>COLLEGE</strong> <strong>OF</strong> <strong>HAWAIIAN</strong> LANGUAGE<br />
DESIGN PROGRESS<br />
JAN 12 2010<br />
VIEW FROM ALONG THE<br />
FUTURE STUDENT PATH<br />
FROM MA<strong>KA</strong>I
project<br />
UNIVERSITY <strong>OF</strong> HAWAI‘I AT HILO<br />
<strong>KA</strong> HA<strong>KA</strong> ‘ULA O KE‘ELIKŌLANI<br />
<strong>COLLEGE</strong> <strong>OF</strong> <strong>HAWAIIAN</strong> LANGUAGE<br />
DESIGN PROGRESS<br />
JAN 12 2010<br />
OVERALL SITE PLAN
project<br />
UNIVERSITY <strong>OF</strong> HAWAI‘I AT HILO<br />
<strong>KA</strong> HA<strong>KA</strong> ‘ULA O KE‘ELIKŌLANI<br />
<strong>COLLEGE</strong> <strong>OF</strong> <strong>HAWAIIAN</strong> LANGUAGE<br />
DESIGN PROGRESS<br />
JAN 12 2010<br />
GARDEN LEVEL PLAN<br />
ARTWORK AND<br />
SIGNAGE LOCATIONS
project<br />
UNIVERSITY <strong>OF</strong> HAWAI‘I AT HILO<br />
<strong>KA</strong> HA<strong>KA</strong> ‘ULA O KE‘ELIKŌLANI<br />
<strong>COLLEGE</strong> <strong>OF</strong> <strong>HAWAIIAN</strong> LANGUAGE<br />
DESIGN PROGRESS<br />
JAN 12 2010<br />
ENTRY LEVEL PLAN<br />
ARTWORK AND<br />
SIGNAGE LOCATIONS



