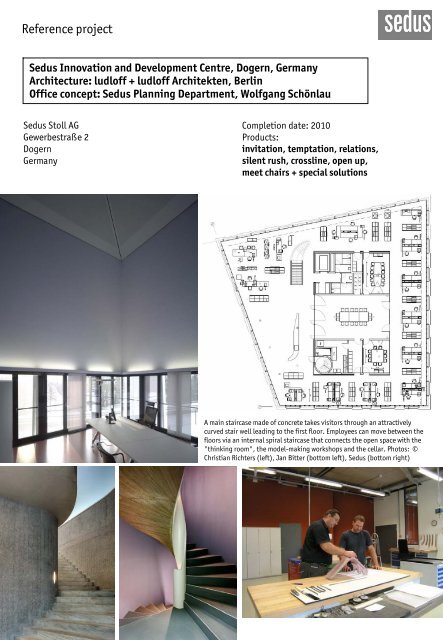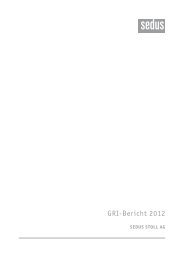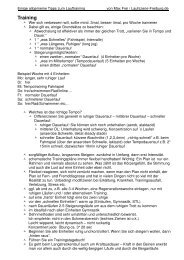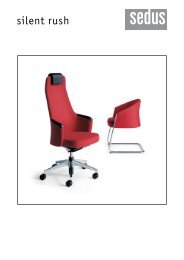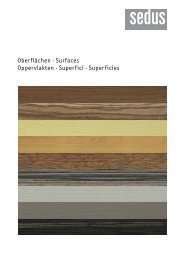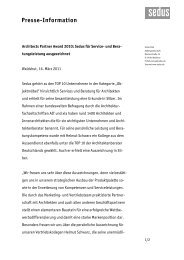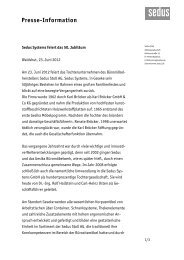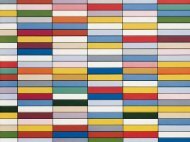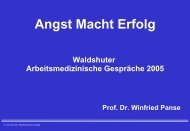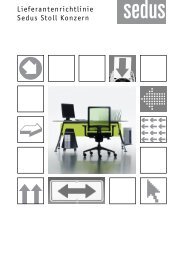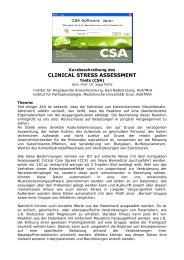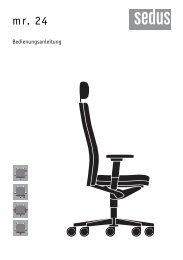pdf, 793 KB - Sedus
pdf, 793 KB - Sedus
pdf, 793 KB - Sedus
You also want an ePaper? Increase the reach of your titles
YUMPU automatically turns print PDFs into web optimized ePapers that Google loves.
Reference project<br />
<strong>Sedus</strong> Innovation and Development Centre, Dogern, Germany<br />
Architecture: ludloff + ludloff Architekten, Berlin<br />
Office concept: <strong>Sedus</strong> Planning Department, Wolfgang Schönlau<br />
<strong>Sedus</strong> Stoll AG<br />
Gewerbestraße 2<br />
Dogern<br />
Germany<br />
Completion date: 2010<br />
Products:<br />
invitation, temptation, relations,<br />
silent rush, crossline, open up,<br />
meet chairs + special solutions<br />
A main staircase made of concrete takes visitors through an attractively<br />
curved stair well leading to the first floor. Employees can move between the<br />
floors via an internal spiral staircase that connects the open space with the<br />
"thinking room", the model-making workshops and the cellar. Photos: ©<br />
Christian Richters (left), Jan Bitter (bottom left), <strong>Sedus</strong> (bottom right)


