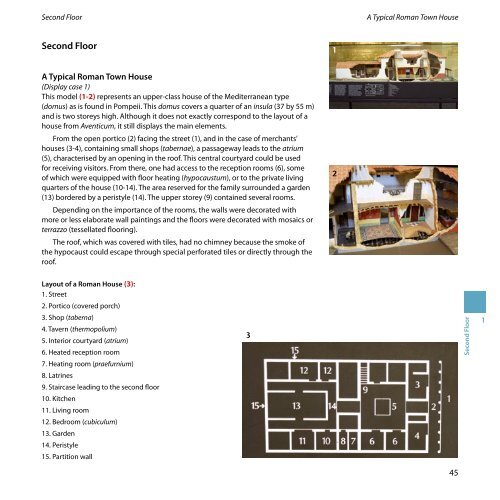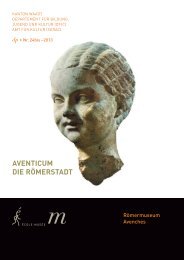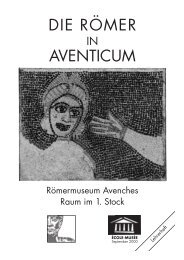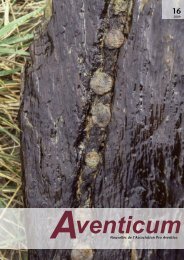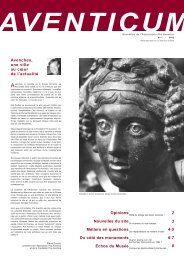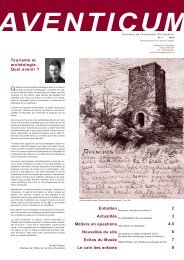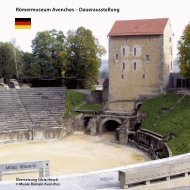Avenches – Roman Museum – Permanent Exhibition
Avenches – Roman Museum – Permanent Exhibition
Avenches – Roman Museum – Permanent Exhibition
Create successful ePaper yourself
Turn your PDF publications into a flip-book with our unique Google optimized e-Paper software.
Second Floor A Typical <strong>Roman</strong> Town House<br />
Second Floor<br />
A Typical <strong>Roman</strong> Town House<br />
(Display case 1)<br />
This model (1-2) represents an upper-class house of the Mediterranean type<br />
(domus) as is found in Pompeii. This domus covers a quarter of an insula (37 by 55 m)<br />
and is two storeys high. Although it does not exactly correspond to the layout of a<br />
house from Aventicum, it still displays the main elements.<br />
From the open portico (2) facing the street (1), and in the case of merchants’<br />
houses (3-4), containing small shops (tabernae), a passageway leads to the atrium<br />
(5), characterised by an opening in the roof. This central courtyard could be used<br />
for receiving visitors. From there, one had access to the reception rooms (6), some<br />
of which were equipped with floor heating (hypocaustum), or to the private living<br />
quarters of the house (10-14). The area reserved for the family surrounded a garden<br />
(13) bordered by a peristyle (14). The upper storey (9) contained several rooms.<br />
Depending on the importance of the rooms, the walls were decorated with<br />
more or less elaborate wall paintings and the floors were decorated with mosaics or<br />
terrazzo (tessellated flooring).<br />
The roof, which was covered with tiles, had no chimney because the smoke of<br />
the hypocaust could escape through special perforated tiles or directly through the<br />
roof.<br />
Layout of a <strong>Roman</strong> House (3):<br />
1. Street<br />
2. Portico (covered porch)<br />
3. Shop (taberna)<br />
4. Tavern (thermopolium)<br />
5. Interior courtyard (atrium)<br />
6. Heated reception room<br />
7. Heating room (praefurnium)<br />
8. Latrines<br />
9. Staircase leading to the second floor<br />
10. Kitchen<br />
11. Living room<br />
12. Bedroom (cubiculum)<br />
13. Garden<br />
14. Peristyle<br />
15. Partition wall<br />
3<br />
1<br />
2<br />
45<br />
Second Floor<br />
1


