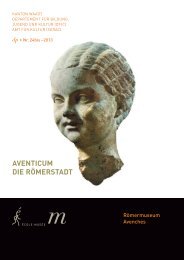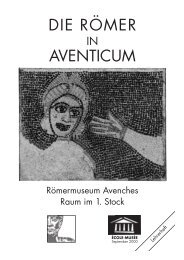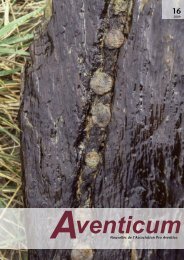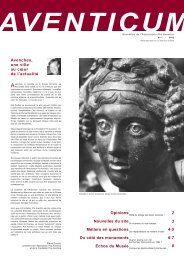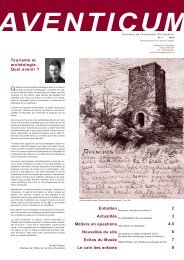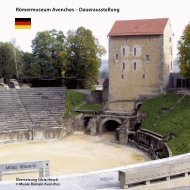Avenches – Roman Museum – Permanent Exhibition
Avenches – Roman Museum – Permanent Exhibition
Avenches – Roman Museum – Permanent Exhibition
Create successful ePaper yourself
Turn your PDF publications into a flip-book with our unique Google optimized e-Paper software.
Ground Floor The Gallo-<strong>Roman</strong> Population of Switzerland and Their View of Death<br />
The Extraordinary Finds at the Necropolis of En Chaplix<br />
Between AD 23 and 28, a first funerary monument was erected on the other side<br />
of the road.<br />
Around AD 40, a second monument (1) was built on an adjacent fenced-in piece<br />
of land.<br />
From the second half of the 1st century AD onwards, a necropolis was set up and<br />
enclosed by ditches in the immediate surroundings of the funerary monuments.<br />
The graves date mainly from the 2nd century AD, but some were still being added at<br />
the beginning of the 3rd century.<br />
In the second half of the 2nd century AD, two capstones from the wall<br />
surrounding the funerary monuments were used to mark the tombs of the<br />
necropolis, a sign that the site began to fall into disuse and that the veneration of<br />
the deceased may have been abandoned.<br />
Towards the end of the 3rd century (?), the two monuments were dismantled in<br />
order to recover the stones.<br />
The Two Funerary Monuments of En Chaplix<br />
Between AD 23 and 40, two funerary monuments (mausoleums), 23 and 25 m high,<br />
were erected along the main road leaving Aventicum through the northeast gate.<br />
Their architecture and decoration was inspired by Greco-<strong>Roman</strong> examples.<br />
From these Jura limestone constructions, enclosed by brick walls, only the<br />
foundations and a few hundred scattered elements are preserved. Towards the<br />
end of the <strong>Roman</strong> Empire the monuments had probably already been dismantled<br />
by people salvaging construction material. Architectural pieces and sculptures<br />
considered unsuitable for reuse were left behind.<br />
The mausoleums were of similar height and consisted of three tiers. The base<br />
was a massive semicircular podium bearing an inscription, which is lost today. The<br />
inscription contained the names of the deceased and the highpoints of their military,<br />
political and professional careers. The identity of these noblemen will probably<br />
remain a mystery forever. The main tier consisted of an aedicule with columns, which<br />
sheltered three statues of the deceased and their families. The person in the middle<br />
was always slightly taller than the other two. The top tier consisted of a pyramidshaped<br />
spire decorated with scales carved into the stone. The image would have<br />
been imposing to passers-by at the time. The harmonious lines cleverly drew the<br />
attention of the onlookers towards the aedicule and the statues.<br />
The decoration of the two monuments demonstrated strong Hellenistic<br />
influence. Although no traces of colour have been found, it cannot be ruled out that<br />
certain parts were painted, as this was the case with other similar monuments.<br />
The enclosures guaranteed peace for the deceased and were perhaps arranged<br />
as gardens and decorated with statues. They afforded families a place to carry out<br />
commemorative ceremonies and funerary banquets. No grave for either of these<br />
1<br />
B. Gubler Zurich<br />
13<br />
Ground Floor



