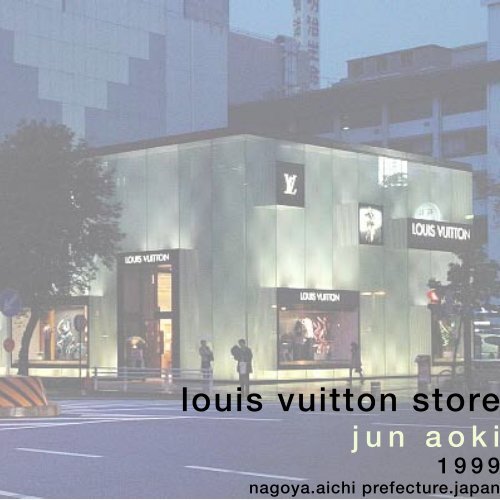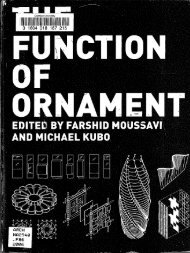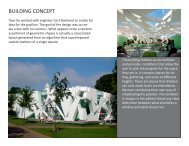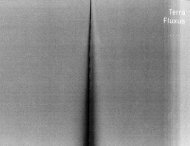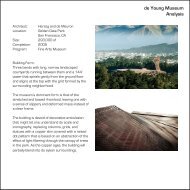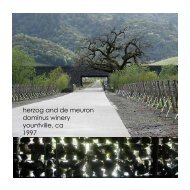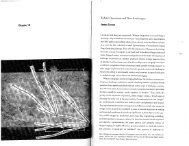Create successful ePaper yourself
Turn your PDF publications into a flip-book with our unique Google optimized e-Paper software.
<strong>louis</strong> <strong>vuitton</strong> <strong>store</strong><br />
j u n a o k i<br />
1 9 9 9<br />
nagoya.aichi prefecture.japan
“the first nagoya <strong>store</strong> could really be seen as the<br />
opening salvo in the revival of the luxury boutique in<br />
the late 1990s. heralding an important shift in <strong>louis</strong><br />
<strong>vuitton</strong>’s architectural program, the success of the<br />
<strong>store</strong> even goaded competing brands to employ a<br />
house architect of aoki’s dexterity.”<br />
-Taro Igarashi (from “learning from <strong>louis</strong> <strong>vuitton</strong>.” <strong>louis</strong> <strong>vuitton</strong>: art,<br />
fashion and architecture.)
the <strong>louis</strong> <strong>vuitton</strong> <strong>store</strong> in nagoya by jun aoki was the precedent for the architecture of luxury<br />
boutiques. <strong>louis</strong> <strong>vuitton</strong>’s first free-standing boutique, the rectangular solid sits on a corner<br />
in the shopping district. the simple geometric shape form is surrounded by a double glass<br />
walls, each fritted with a checkerboard pattern. the two walls are spaced 1.1M apart and<br />
the patterns on each of the walls create a moired effect as one passes around the building.<br />
the ever-changin fluttering of the patterns is so experiential that a still photograph cannot<br />
capture it. the void between the glass walls is lit so that at night, the small opulent box<br />
illuminates its surroundings. the technique of the facade creates a mesmirizing visual effect<br />
through the manipulation of texture and light.
the building is 11,674 total sq. ft and sits on a street corner with an area<br />
of 4,927 sq. ft. there are three floors: a basement floor and ground floor<br />
which serve as the shop area and a second floor for office space.<br />
the material composition includes fritted float glass, steel, and reinforced<br />
concrete. the structure is a partial steel frame a top a reinforced<br />
concrete foundation. the glass walls have an “invisible” glass fin system<br />
that brace the large panes.<br />
plans from Japan Architect. 2001. Vol. 42-44.
MOIRED: aoki chose to create a moired facade inspired by<br />
japanese culture and <strong>louis</strong> <strong>vuitton</strong> iconography. the pattern<br />
is <strong>louis</strong> <strong>vuitton</strong>’s checkerboard or Damier pattern- known in<br />
Japan as ichimatsu.<br />
the two walls are covered with the pattern. the outer wall has<br />
it etched into the glass surface; the inner wall has an opaque<br />
brown and white rendition on plasterboard. the offset of the<br />
pattern causes the two walls to interact and create a<br />
graphical fusion. the outer glass wall is supported by glass<br />
fins that cantilever out towards the inner wall. the inner wall<br />
is structurally rigid with a steel frame and steel plates to<br />
minimize displacement between layers.
the 1.1M span between the outer and inner<br />
walls is also structurally assisted by the<br />
cubic forms that float in between.<br />
the top cubes are illuminated signs and the<br />
bottom cubes are display cases which are<br />
open to the interior. the public entrance is<br />
a cube as well with a large height of almost<br />
14 feet. the cubes are made rigid with a<br />
steel frame.
SELECTED PORTION OF THE BUILDING FOR STUDY: the selected area is 28’-6 1/2” x 28’-<br />
6 1/2” x 44’-8 1/2” and will be modeled at the scale 1/2”=1’-0”. the section cuts through the<br />
public entrance and display 2 to allow for detailed section analysis of the cubic forms.<br />
sign 2 also occurs in the selected area as a whole cube.
X1 X2<br />
DETAIL OF SELECTED AREA (PLAN)<br />
dimensions shown in mm
X1 X2<br />
DETAIL OF SELECTED AREA (SECTIONS)
DIAGRAM OF MATERIALS SELECTED<br />
FOR PHYSICAL MODEL


