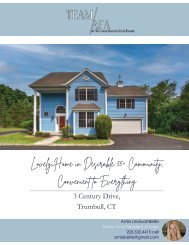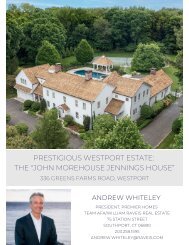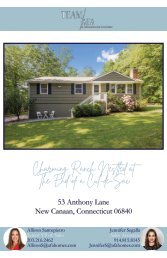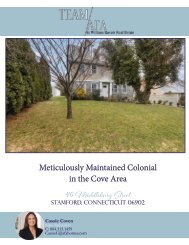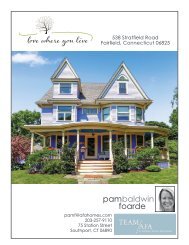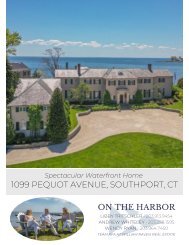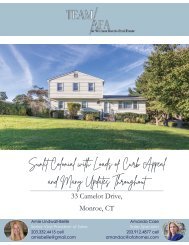You also want an ePaper? Increase the reach of your titles
YUMPU automatically turns print PDFs into web optimized ePapers that Google loves.
260 <strong>Willow</strong> Street,<br />
Southport<br />
O N T H E H A R B O R<br />
LIBBY TRITSCHLER • 203.913.9454<br />
ANDREW WHITELEY • 203.258.1595<br />
WENDY RYAN • 203.964.7450<br />
ONTHEHARBORREALESTATE.COM<br />
TEAM AFA / WILLIAM RAVEIS REAL ESTATE
260 WILLOW STREET, SOUTHPORT, CT<br />
ON THE HARBOR | LIBBY TRITSCHLER • ANDREW WHITELEY • WENDY RYAN<br />
TEAM AFA AT WILLIAM RAVEIS REAL ESTATE
Listing Details<br />
At A Glance<br />
1.27 Acres<br />
7,394 Sq/Ft<br />
7 Bedrooms<br />
6 Full,<br />
1 Partial Bath<br />
2 Car Attached Garage<br />
Central Air<br />
Hydro Air Heat - Natural Gas<br />
Public Water & Sewer<br />
260 WILLOW STREET, SOUTHPORT, CT<br />
ON THE HARBOR | LIBBY TRITSCHLER • ANDREW WHITELEY • WENDY RYAN<br />
TEAM AFA AT WILLIAM RAVEIS REAL ESTATE
Every so often, a truly special home comes to market-meticulously reimagined and designed<br />
without compromise. Welcome to 260 <strong>Willow</strong> Street, a beacon of modern elegance and<br />
unparalleled craftsmanship in the heart of Southport Village.<br />
This extraordinary residence has been transformed with an unwavering commitment to quality<br />
and detail. Architect Christopher Pagliaro's vision of "addition by subtraction" has been flawlessly<br />
executed, resulting in a home that stands alone in sophistication and charm.<br />
Situated on one of Southport Village's most coveted streets, this home offers a rare blend of<br />
seclusion and convenience. Just steps from the picturesque Harbor and the tranquil LI Sound, the<br />
location evokes the allure of the Hamptons, Nantucket, or Palm Beach, yet remains distinctly<br />
unique to Southport. Every element of this home has been carefully considered and beautifully<br />
executed. From the bespoke millwork to appliances, no expense was spared in creating a<br />
residence that is as functional as it is beautiful.<br />
Main House, pool house, pool, and guest house were all completely transformed. The extensive list<br />
of improvements and renovations is too lengthy to capture in full detail here; this is a home that<br />
must be experienced in person to truly appreciate its grandeur.<br />
Come explore this magnificent home and discover its many charms.<br />
Prepare to be enchanted by its elegance, captivated by its comfort, and ready to call it your own.<br />
Extraordinary homes like this are a rare find indeed.<br />
260 WILLOW STREET, SOUTHPORT, CT<br />
ON THE HARBOR | LIBBY TRITSCHLER • ANDREW WHITELEY • WENDY RYAN<br />
TEAM AFA AT WILLIAM RAVEIS REAL ESTATE
260 WILLOW STREET, SOUTHPORT, CT<br />
ON THE HARBOR | LIBBY TRITSCHLER • ANDREW WHITELEY • WENDY RYAN<br />
TEAM AFA AT WILLIAM RAVEIS REAL ESTATE
260 WILLOW STREET, SOUTHPORT, CT<br />
ON THE HARBOR | LIBBY TRITSCHLER • ANDREW WHITELEY • WENDY RYAN<br />
TEAM AFA AT WILLIAM RAVEIS REAL ESTATE
260 WILLOW STREET, SOUTHPORT, CT<br />
ON THE HARBOR | LIBBY TRITSCHLER • ANDREW WHITELEY • WENDY RYAN<br />
TEAM AFA AT WILLIAM RAVEIS REAL ESTATE
260 WILLOW STREET, SOUTHPORT, CT<br />
ON THE HARBOR | LIBBY TRITSCHLER • ANDREW WHITELEY • WENDY RYAN<br />
TEAM AFA AT WILLIAM RAVEIS REAL ESTATE
260 WILLOW STREET, SOUTHPORT, CT<br />
ON THE HARBOR | LIBBY TRITSCHLER • ANDREW WHITELEY • WENDY RYAN<br />
TEAM AFA AT WILLIAM RAVEIS REAL ESTATE
260 WILLOW STREET, SOUTHPORT, CT<br />
ON THE HARBOR | LIBBY TRITSCHLER • ANDREW WHITELEY • WENDY RYAN<br />
TEAM AFA AT WILLIAM RAVEIS REAL ESTATE
260 WILLOW STREET, SOUTHPORT, CT<br />
ON THE HARBOR | LIBBY TRITSCHLER • ANDREW WHITELEY • WENDY RYAN<br />
TEAM AFA AT WILLIAM RAVEIS REAL ESTATE
260 WILLOW STREET, SOUTHPORT, CT<br />
ON THE HARBOR | LIBBY TRITSCHLER • ANDREW WHITELEY • WENDY RYAN<br />
TEAM AFA AT WILLIAM RAVEIS REAL ESTATE
260 WILLOW STREET, SOUTHPORT, CT<br />
ON THE HARBOR | LIBBY TRITSCHLER • ANDREW WHITELEY • WENDY RYAN<br />
TEAM AFA AT WILLIAM RAVEIS REAL ESTATE
260 WILLOW STREET, SOUTHPORT, CT<br />
ON THE HARBOR | LIBBY TRITSCHLER • ANDREW WHITELEY • WENDY RYAN<br />
TEAM AFA AT WILLIAM RAVEIS REAL ESTATE
260 WILLOW STREET, SOUTHPORT, CT<br />
ON THE HARBOR | LIBBY TRITSCHLER • ANDREW WHITELEY • WENDY RYAN<br />
TEAM AFA AT WILLIAM RAVEIS REAL ESTATE
260 WILLOW STREET, SOUTHPORT, CT<br />
ON THE HARBOR | LIBBY TRITSCHLER • ANDREW WHITELEY • WENDY RYAN<br />
TEAM AFA AT WILLIAM RAVEIS REAL ESTATE
260 WILLOW STREET, SOUTHPORT, CT<br />
ON THE HARBOR | LIBBY TRITSCHLER • ANDREW WHITELEY • WENDY RYAN<br />
TEAM AFA AT WILLIAM RAVEIS REAL ESTATE
260 WILLOW STREET, SOUTHPORT, CT<br />
ON THE HARBOR | LIBBY TRITSCHLER • ANDREW WHITELEY • WENDY RYAN<br />
TEAM AFA AT WILLIAM RAVEIS REAL ESTATE
260 WILLOW STREET, SOUTHPORT, CT<br />
ON THE HARBOR | LIBBY TRITSCHLER • ANDREW WHITELEY • WENDY RYAN<br />
TEAM AFA AT WILLIAM RAVEIS REAL ESTATE
260 WILLOW STREET, SOUTHPORT, CT<br />
ON THE HARBOR | LIBBY TRITSCHLER • ANDREW WHITELEY • WENDY RYAN<br />
TEAM AFA AT WILLIAM RAVEIS REAL ESTATE
260 WILLOW STREET, SOUTHPORT, CT<br />
ON THE HARBOR | LIBBY TRITSCHLER • ANDREW WHITELEY • WENDY RYAN<br />
TEAM AFA AT WILLIAM RAVEIS REAL ESTATE
Main House - 1st Floor
Main House - 2nd Floor
Main House - 3rd Floor
Main House - lower level
Guest house - 1st Floor
Guest house - 2nd Floor
Pool house
Features<br />
Architect: Christopher Pagliaro (https://www.christopherpagliaroarchitects.com/) Designer: LTW Design<br />
(https://ltwdesign.com/)<br />
Builder: Spire Construction (new venture between Nick Frate from Fox Hill Builders and Ryan Troy from<br />
Gold Coast Plumbing)<br />
Kitchen and Millwork fabrication: Iron Oaks (https://www.ironoaksny.com/)<br />
Landscaping and Landscape Design: Freddy & Co Landscaping<br />
MAIN HOUSE:<br />
-As Christoher Pagliaro would quote, "the design concept was addition by subtraction". We removed<br />
many interior walls to create a more open floor plan and better overall flow for the house.<br />
-Everything in the house was replaced included plumbing, electrical etc. Besides the main structural<br />
framing, nothing else remained.<br />
-Framing: Although the main structure was left intact, we reframed and reinforced all new window and<br />
door openings to accept the steel and aluminum European Window package from Klar Studios<br />
-We added the gallery of glass that connects the kitchen to the first floor living spaces. This was the only<br />
additional square footage added from our renovation<br />
-We created a 2 story entry at the front door and eliminated a staircase that went to the 3rd floor -<br />
Originally the 3 from was not connected, we added dormers to make it a fully functioning 3rd story<br />
-400 amp service panel with all new electrical wiring throughout the house. Nothing was salvaged from<br />
the original home in terms of electrical.<br />
-We also buried the high voltage power lines and communication lines that<br />
were on poles running on the North side of the property and a complete eye sore.<br />
-We added a 42KW Generac Generator<br />
-The house has a Control 4 lighting system to consolidate the need for<br />
many light switches and can be controlled remotely<br />
- Ceiling speakers powered by Sonos Amps: Kitchen, living room, solarium,<br />
master bedroom, basement gym<br />
-The thermostats are all in the mechanical rooms on sensors in each bedroom which creates a much<br />
sleeker and elevated look<br />
-Plumbing was entirely updated throughout. Nothing but the main that goes to the street was reused<br />
-All new Toto toilets, plumbing fixtures etc. Wall hung Toto toilet in master and powder room. -1st floor<br />
floors are 7 inch white oak engineered. 2nd and 3rd floors are 5 inch white oak engineered<br />
-Beams throughout the first floor are white oak. -Wine cellar is custom carpentry, white oak<br />
- Specialty paint finishes on the first floor, master bedroom & bathroom (Limewashed by Portola Paints).<br />
The office and gym are Roman Clay by Portola Paints.<br />
-All millwork and cabinetry are custom by Iron Oaks. Kitchen, Mudroom, Solarium bar, master vanity,<br />
secondary bath vanities, master closet, office.<br />
-The master bathroom is all marble slab (statuary gold marble), incredibly<br />
difficult to fabricate each intricate piece. The floor is heated<br />
-The bar room on the first floor is Belvedere Natural Quartzite (leathered). Integrated<br />
sink into the stone, Waterworks plumbing fixture<br />
-HVAC system is brand new. 4 new 16.0 SEER, R-410A high efficiency, Rheem air conditioning and<br />
heating systems. The gallery and solarium also have radiant floor heat
Features<br />
-Entire house was spray foamed. Exterior walls, roof ridges, basement foundation walls.<br />
Report is available if needed<br />
-Radon fan installed into basement slab that exhausts through the roofline,<br />
we ran that exhaust during renovation to prevent a pipe from having to be run outside<br />
-Full house water filter and automatic water main shutoff are installed<br />
-The appliance package is Wolf/Sub-Zero. 48 inch dual fuel range, 6 burners with<br />
griddle. Tower refrigerator, tower freezer, tower wine fridge, 30 inch fridge drawers &<br />
24 inch fridge drawers in kitchen. Steam Oven, Microwave, Scottsman ice maker in pantry.<br />
Freezer drawer with ice maker and SubZero beverage fridge in bar room<br />
-2 Miele Dishwashers are in the main kitchen<br />
-Countertops and backsplash in the kitchen are custom concrete by Trueform Concrete.<br />
-5ft Galley Sink system installed with Galley faucet and garbage disposal<br />
(https://thegalley .com/the-galley-workstation/)<br />
-Gym equipment is all from Rogue.com. Peloton treadmill, heavy bag, rower and wind<br />
bike. Peloton bike on the 3rd floor<br />
-All bathroom mirrors are custom<br />
-The house and garage are fully monitored by an alarm system.<br />
Every door and window are magnetized and motion detectors installed.<br />
-Hardwired smoke and carbon monoxide detectors installed in every structure.<br />
-The property is surveilled by 10 hardwired Ubiquiti cameras with recording capabilities<br />
and easily viewed on phone app. TV in the office has the ability to see all cameras on property.<br />
-First and second floor wall corners are rounded with Portolla Limewash paint.<br />
EXTERIOR:<br />
-The landscaping was completely redone.<br />
-At the main house we moved the dirt that was originally up against the back of<br />
the house by adding retaining walls<br />
-Outdoor kitchen was integrated into the hardscape design with a 42 inch Lynx Grill, grill drawers,<br />
trash drawers, 24 inch SubZero outdoor Fridge and Fontana pizza oven<br />
-Patio is granite material, the wall caps are bluestone.<br />
-Pergola built with 10x10 yellow cedar posts<br />
-Fire pit off the solarium<br />
-Roof was replaced during renovations made out of Alaskan Yellow Cedar Shingles<br />
-The brick was replaced during renovations and corrected the exterior waterproofing<br />
that was missing from the original house<br />
-Draining and water mitigation system was installed to divert roof and hardscape run off from the house.<br />
This system has significantly improved any water coming into the basement.<br />
-The basement has a 2 sub-pump system to mitigate hydrostatic water pressure. This system works<br />
incredibly well, but must be checked annually. The pumps run on their own electrical circuit and are<br />
integrated into the generator in case of loss of power<br />
-Green giants arborvitaes installed along the perimeter of the property along with privet -Exterior<br />
uplighting really illuminates and sets the home apart at night. Especially the willow tree lighting
Features<br />
POOL + POOL HOUSE (2022):<br />
-The pool shape is original, however the pool interior was completely renovated by Gold Coast and<br />
updated with new pebble plaster. Pool tiles were replaced and automatic pool cover installed.<br />
-All the pool equipment is brand new at time of renovation. Pumps, heater, control system, filters<br />
-The pool is salt.<br />
-Pool and spa lights were replaced and brand new<br />
-The pool patio was completely renovated with granite. The pool walls were rebuilt and lights installed.<br />
-Pool fence and pergola are brand new<br />
-The pool is equipped with an incredible sound system powered by 4 Coastal Source<br />
speaker/subs (https://coastalsource.com/outdoor-audio/) and controlled with Sonos<br />
-Pool house was gut renovated. Windows are Klar and includes a folding<br />
front unit that turns the pool house into a full entertainment center<br />
-Pool house has integrated ceiling speakers for the TV<br />
-Conditioned space with heat and A/C<br />
-Bathroom with both indoor and outdoor showers<br />
-Appliances are Bosch dishwasher, XO icemaker, SubZero beverage fridge<br />
-Ceiling fan<br />
-Barrel Sauna is included<br />
GARAGE (2022/2023):<br />
-The garage project took place shortly after the pool house was complete.<br />
-The first floor has 2 additional garage bays with 12 ft ceilings. The ceiling height was needed<br />
to install 2 car lifts imported from Italy. Omer BiPark, ultra high end drive-on platform lifts.<br />
-The garage slab is heated with radiant heat and the 1st floor is cooled with a<br />
Mitsubishi mini split unit on the wall.<br />
-The 1997 Ferrari 355 Spyder is not included in the sale! But a deal could be negotiated!<br />
-The 2nd floor of the garage unit is a brand new studio apartment.<br />
Full kitchen, bathroom, dining, tv, built-in desk/dresser, closet space.<br />
-Fridge, gas stove/oven, drawer dishwasher<br />
-White oak flooring<br />
-Automatic shades<br />
-The garage also has a water mitigation cultec system installed under the driveway<br />
DRIVEWAY (2023):<br />
-The last project was redesigning and updating the driveway.<br />
-The original "curb cut" resulted in the driveway approaching the house on an angle.<br />
We moved the entrance to the property to drive straight in.<br />
-Added Belgian Block perimeter and Belgian Block aprons in front of each<br />
garage and entrance to the property.<br />
-We rebuilt the wall at the front of the property to accommodate a new entry. We added columns with<br />
lights. There is underground conduit run from the main house to front entrance that was provisioned for<br />
the addition of a gate in the future
Who we are<br />
TEAM OVERVIEW<br />
On the Harbor offers over 30 years of collective real estate experience marketing and selling across all price<br />
points and in various market conditions. OTH features the combined talents and extensive spheres of<br />
influence of AFA’s top producing individual agents over the past several years. This is a formidable alliance<br />
when you consider that AFA as a group has been consistently ranked by the Wall Street Journal as the #1<br />
Real Estate Team in all of New England by closed sales volume. Let us show you how we may be of service<br />
in helping you achieve your individual real estate goals.<br />
LIBBY MCKINNEY-TRITSCHLER - EXECUTIVE VICE PRESIDENT OF SALES<br />
Libby McKinney-Tritschler is a fifth generation Fairfield resident, and she currently lives in Southport<br />
Village. In her 15+ years at AFA, Libby has consistently been a top producing agent and she has been<br />
involved with all of the Team's highest recorded sales. Libby’s insider knowledge of the Southport market<br />
and her unequalled work ethic are tremendous assets to her clients. Libby's ability to work successfully<br />
with a wide variety of Buyer and Seller clients across various price points is reflective in her consistently<br />
outstanding sales production. Libby continues her family’s long-standing commitment to public service,<br />
and she serves on the boards of the Stewart B. McKinney Foundation and the Westport/Weston YMCA<br />
ANDREW WHITELEY - PRESIDENT OF PREMIER HOME COLLECTION<br />
A Manhattan native, Andrew has consistently been ranked among the top-producing brokers in the<br />
country. Since moving to CT over 25 years ago – he has lived in Southport, Greenfield Hill, Greenwich and<br />
Easton. Through his professional and social networks, Andrew has developed unparalleled insider<br />
knowledge of the premier property market, and as such he is privy to many of the unlisted and<br />
unadvertised residential properties potentially for sale, the so-called “pocket listings”. This unique position<br />
provides his clients with otherwise unavailable access to the most coveted properties. Andrew is a regular<br />
contributor to both national and local media on real estate trends and the luxury market overall and he<br />
serves on the Forbes Real Estate Council. For the past several years, Andrew has been the Team’s top<br />
producer and one of the most successful agents within the entire William Raveis network of 4,500+ agents<br />
and 135+ offices. He embraces his position at AFA as President of the group’s Premier Homes Division and<br />
enjoys selling the unique lifestyle and character of living on the harbor to the world.<br />
WENDY HINMAN RYAN – EXECUTIVE VICE PRESIDENT OF SALES<br />
Born and bred in Fairfield County, Wendy has lived here all her life and embraces the spirit that the<br />
community has to offer. Her love for outdoor activities, close community and local charm is what has<br />
encouraged her to remain working and living locally. Wendy grew up attending both private and public<br />
school in Greenwich. She moved on to receive her BA from Boston College majoring in marketing and<br />
communications while competing as a Division I athlete in sailing. Prior to entering the real estate field,<br />
Wendy held a successful career in marketing and promotions. She consulted various Fortune 500 clients<br />
in building, launching and promoting their brands. Her knowledge and expertise in marketing strategy<br />
will give her clients a distinct advantage in reaching their specific goals. Client service has always been<br />
paramount in Wendy’s professional career and continues to be in real estate. Wendy services a wide<br />
variety of clients with a specialty in relocation, new construction and investment properties. She<br />
understands the difficulty in navigating the complicated real estate market and thrives to make the<br />
experience as seamless as possible for all her clients.
Sales history<br />
1143 SASCO HILL ROAD - $17,500,000 *<br />
340 WILLOW STREET - $16,350,000<br />
66 BEACHSIDE AVENUE - $16,000,000<br />
1093 PEQUOT AVENUE - $10,900,000<br />
1143 SASCO HILL ROAD - $9,375,000<br />
1151 SASCO HILL ROAD - $8,000,000<br />
1147 SASCO HILL ROAD -$8,000,000<br />
794 SASCO HILL ROAD - $8,000,000<br />
1078 SASCO HILL ROAD - $6,750,000<br />
581 SASCO HILL ROAD - $6,500,000<br />
402 SASCO HILL ROAD - $6,200,000<br />
1376 PEQUOT AVE - $6,050,000<br />
1169 SASCO HILL ROAD - $6,000,000<br />
1163 SASCO HILL ROAD - $6,000,000<br />
825 HARBOR ROAD - $5,995,000<br />
935 HARBOR ROAD - $5,900,000<br />
750 HARBOR ROAD - $5,900,000 *<br />
210 SASCO HILL ROAD - $5,862,500<br />
828 SASCO HILL ROAD - $5,400,000 *<br />
702 SASCO HILL ROAD - $5,250,000 *<br />
1110 HARBOR ROAD - $5,200,000<br />
520 SASCO HILL ROAD - $5,010,000<br />
104 OLD SOUTH ROAD - $4,900,000 *<br />
780 HARBOR ROAD - $4,725,000<br />
945 SASCO HILL ROAD - $4,650,000<br />
893 SASCO HILL ROAD - $4,450,000<br />
665 SASCO HILL ROAD - $4,400,000 *<br />
564 HARBOR ROAD - $4,300,000 *<br />
1093 PEQUOT AVENUE - $4,200,000<br />
768 SASCO HILL ROAD - $4,170,000<br />
222 WILLOW STREET - $3,995,000*<br />
506 SASCO HILL ROAD - $3,950,000<br />
1100 HARBOR ROAD - $3,875,000<br />
225 OLD SOUTH ROAD- $3,700,000<br />
375 SASCO HILL ROAD - $3,637,500<br />
319 HARBOR ROAD - $3,625,000 *<br />
916 PEQUOT AVENUE - $3,625,000<br />
789 HARBOR ROAD - $3,300,000 *<br />
225 OLD SOUTH - $3,300,000<br />
89 HARBOR ROAD - $3,300,000<br />
240 HARBOR ROAD - $3,250,000<br />
971 HULLS FARM ROAD - $3,250,000<br />
72 ROSE HILL ROAD - $3,250,000<br />
807 PEQUOT AVENUE - $3,200,000 *<br />
580 SASCO HILL ROAD - $3,000,000 *<br />
807 PEQUOT AVENUE - $3,200,000 *<br />
390 HARBOR ROAD - $3,000,000<br />
580 SASCO HILL ROAD - $3,000,000 *<br />
390 HARBOR ROAD - $3,000,000<br />
1100 HARBOR ROAD - $2,950,000<br />
753 ROWLAND ROAD - $2,950,000<br />
683 PEQUOT AVE - $2,900,000<br />
847 SASCO HILL ROAD - $2,900,000 *<br />
375 SASCO HILL ROAD - $2,875,000<br />
14 WILLOW STREET - $2,760,000<br />
73 CHRISTMAS TREE LN - $2,765,000<br />
1070 PEQUOT AVENUE - $2,700,000<br />
239 JESSICA LANE - $2,695,000<br />
1011 PEQUOT AVENUE - $2,650,000<br />
608 HARBOR ROAD - $2,640,000<br />
321 TAINTOR DRIVE - $2,600,000<br />
289 SASCO HILL ROAD - $2,600,000 *<br />
289 SASCO HILL ROAD - $2,600,000 *<br />
240 HARBOR ROAD - $2,570,000<br />
95 BEACHSIDE AVENUE - $2,550,000<br />
1003 PEQUOT AVENUE - $2,550,000<br />
668 SASCO HILL ROAD - $2,525,000 *<br />
932 MILL HILL ROAD - $2,500,000<br />
191 MAIN STREET - $2,500,000<br />
1125 SASCO HILL ROAD - $2,400,000<br />
221 HARBOR ROAD - $2,395,000<br />
50 WARNER HILL - $2,375,000 *<br />
1450 HILLSIDE ROAD - $2,350,000<br />
52 ROWAYTON AVE - $2,325,000<br />
319 HARBOR ROAD - $2,280,000<br />
369 SASCO HILL ROAD - $2,250,000<br />
1133 CEDAR ROAD - $2,250,000<br />
645 HULLS FARM ROAD - $2,225,000<br />
154 MILL HILL TERRACE - $2,200,000 *<br />
107 MILL HILL LANE - $2,195,000<br />
1088 HARBOR ROAD - $2,100,000 *<br />
285 REDDING ROAD - $2,100,000<br />
26 LONG LOTS LANE - $2,100,000<br />
865 PEQUOT AVENUE - $1,900,000<br />
226 MAIN STREET - $1,875,000<br />
441 PEQUOT AVENUE - $1,865,000<br />
1051 CEDAR ROAD - $1,816,000<br />
93 BEACHSIDE AVE - $1,800,000<br />
999 MERWINS LANE - $1,780,000<br />
91 BEACHSIDE AVENUE - $1,750,000
Sales history<br />
191 MAIN STREET - $1,700,000<br />
223 MICHIGAN AVE - $1,735,000<br />
809 CEDAR ROAD - $1,690,000<br />
49 SOUTHPORT GREEN - $1,650,000 *<br />
442 HULLS FARM ROAD - $1,600,000<br />
776 PEQUOT AVENUE - $1,570,000<br />
1337 FAIRFIELD BEACH - $1,560,250<br />
1123 SASCO HILL - $1,515,000<br />
81 MAIN STREET - $1,511,000<br />
23 LARBERT ROAD - $1,500,000<br />
82 SOUTH GATE LANE - $1,485,000<br />
100 JESSICA LANE - $1,465,000<br />
448 PEQUOT AVENUE - $1,437,500<br />
207 MAIN STREET - $1,400,00<br />
301 FULLING MILL SOUTH - $1,375,000<br />
471 WESTWAY ROAD - $1,325,000<br />
70 BURRWOOD COMMON - $1,284,000<br />
1233 S. PINE CREEK - $1,283,000<br />
1 RIVER LANE - $1,281,500<br />
64 ARBOR TERRACE - $1,280,000 *<br />
171 PADDOCK HILL LANE - $1,275,000<br />
2 ELMWOOD DRIVE - $1,262,500<br />
1400 MILL HILL ROAD - $1,245,000<br />
510 HULLS FARM ROAD - $1,237,500<br />
17 ROSE HILL ROAD - $1,235,000<br />
55 DAYBREAK LANE - $1,210,000<br />
300 SOUTH GATE LANE - $1,202,000<br />
300 CHESTNUT HILL - $1,200,000<br />
165 BUTTERNUT LANE - $1,175,000<br />
75 SOUTHPORT GREEN - $1,155,000<br />
21 DAYBREAK LANE - $1,137,500<br />
1 IMPERIAL LANDING - $1,125,000<br />
63 SOUTHPORT GREEN - $1,124,500<br />
91 CATALPA ROAD - $1,100,000<br />
99 LYONS PLAIN ROAD - $1,100,000<br />
83 GRIST MILL LANE - $1,095,000<br />
46 STATION STREET - $1,074,600<br />
66 SUNNY RIDGE ROAD - $1,050,000<br />
1001 HULLS FARM ROAD - $1,050,000<br />
5 EVELYN STREET - $1,050,000<br />
141 BEERS ROAD - $1,049,000<br />
600 HULLS FARM ROAD - $1,025,000<br />
701 OLD ACADEMY RD - $1,002,500<br />
50 SOUTHPORT PLACE - $1,001,500<br />
430 MILL HILL TERRACE - $980,000<br />
107 TAYLOR PLACE - $980,000<br />
561 PEQUOT AVENUE - $970,000<br />
55 SHERMAN STREET W - $960,000 *<br />
160 MOREHOUSE LANE - $950,000<br />
45 SOUTHPORT GREEN - $949,000 *<br />
30 DAYBREAK LANE - $949,000<br />
156 PEQUOT AVENUE - $925,000<br />
191 S. GATE LANE - $860,000 *<br />
240 VILLAGE LANE - $840,000<br />
4250 CONGRESS STREET - $830,000<br />
1093 MILL HILL TERRACE - $825,000<br />
50 SOUTHPORT PLACE - $825,000<br />
100 TAYLOR PLACE - $825,000<br />
170 WOODROW AVE - $825,000*<br />
155 WOODROW AVE - $800,000<br />
555 MILL HILL TERRACE - $790,000<br />
300 FULLING MILL LANE - $787,000<br />
20 REDDING ROAD - $775,000 *<br />
470 PEQUOT AVE - $752,500<br />
62 SPRUCE STREET - $725,000<br />
15 OLD DAIRY LANE – $725,000<br />
40 ABERDEEN WAY - $710,000 *<br />
1146 VALLEY ROAD - $700,000<br />
306 STURBRIDGE LANE - $670,000<br />
136 ARBOR DRIVE - $655,000<br />
450 CENTER STREET - $650,000 *<br />
200 WESTFORD DRIVE - $649,000<br />
500 PEQUOT COURT - $640,000<br />
510 MILL HILL ROAD - $635,000 *<br />
605 CENTER STREET - $625,000<br />
61 VILLAGE LANE - $585,000<br />
133 ARBOR DRIVE - $582,000<br />
240 MAIN STREET - $565,000<br />
83 SPRUCE STREET - $545,000<br />
208 SOUTHPORT WOODS - $499,000 *<br />
98 KINGS DRIVE - $490,000<br />
140 SHERWOOD DRIVE - $425,000<br />
147 WESTFORD DRIVE - $420,000<br />
592 CENTER STREET - $400,000<br />
18 MILL HILL ROAD - $400,000<br />
PENDING<br />
319 HARBOR ROAD - $3,625,000<br />
141 SOUTHPORT TERRACE - $2,695,000<br />
370 WARNER HILL ROAD - $1,795,000<br />
*DENOTES OTH REPRESENTING BOTH BUYER & SELLER
Southport<br />
IN THE 1700S, MILL RIVER VILLAGE WAS A SMALL HAMLET OF A FEW HOUSES AND A<br />
WHARF AT THE MOUTH OF FAIRFIELD’S MILL RIVER. BY 1831 THE VILLAGE HAD CHANGED<br />
ITS NAME TO SOUTHPORT AND WAS A BUSTLING COMMERCIAL AREA WITH WAREHOUSES,<br />
CHURCHES, SCHOOLS, STORES, AND ELEGANT HOUSES.<br />
SOUTHPORT BECAME A LEADING COASTAL PORT ON LONG ISLAND SOUND, ITS SHIPS<br />
CARRYING PRODUCE AND GOODS BACK AND FORTH TO NEW YORK CITY. A MEASURE OF<br />
ITS SUCCESS IS THE FACT THAT THROUGHOUT THE 1800S IT POSSESSED THE ONLY TWO<br />
BANKS IN TOWN. HOWEVER, COMPETITION FROM STEAMBOATS AND THE RAILROAD TOOK<br />
ITS TOLL ON PROSPERITY. RESOURCEFUL SHIPPERS TEAMED WITH LOCAL FARMERS AND<br />
BUSINESSMEN TO KEEP THE PORT GOING; THE SOUTHPORT ONION, A HIGH-QUALITY<br />
ONION WAS DEVELOPED AND GROWN ON FAIRFIELD’S HILLS AND SHIPPED IN<br />
SOUTHPORT MARKET BOATS, KEEPING THE HARBOR PROFITABLE UNTIL THE END OF THE<br />
CENTURY.<br />
TODAY, MUCH OF THE OLD VILLAGE AREA IS PART OF AN HISTORIC DISTRICT, WHERE<br />
BUILDINGS FROM THREE CENTURIES ARE PROTECTED FOR FUTURE GENERATIONS.







