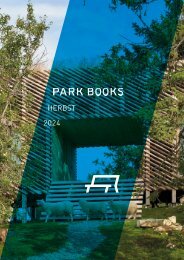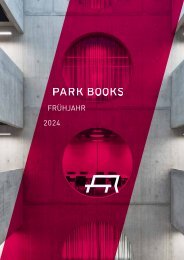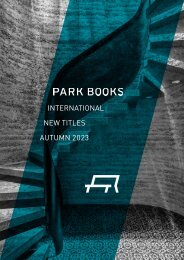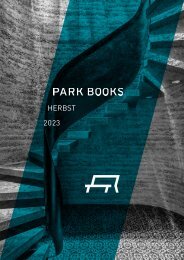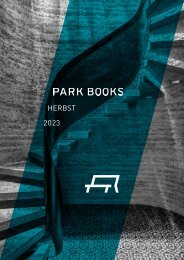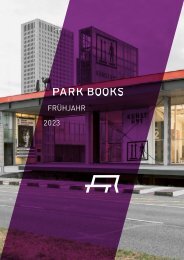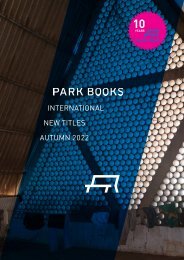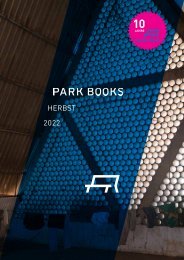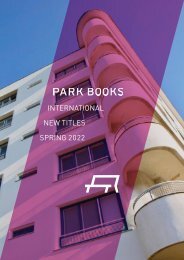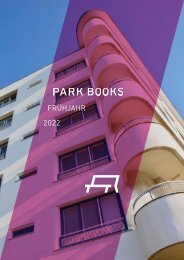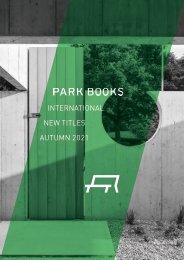Park Books International New Titles Fall 2024
Create successful ePaper yourself
Turn your PDF publications into a flip-book with our unique Google optimized e-Paper software.
INTERNATIONAL<br />
NEW TITLES<br />
FALL <strong>2024</strong>
CONTENTS<br />
4/5<br />
Marion Weiss, Michael Manfredi<br />
Drifting Symmetries<br />
Projects, Provocations, and Other Enduring<br />
Models by Weiss/Manfredi<br />
6/7<br />
Grace La, James Dallman (eds.)<br />
The Middle Front<br />
The Architecture of La Dallman<br />
8/9<br />
Benoît Jallon, Umberto Napolitano (eds.)<br />
LAN—28 Projects<br />
Architecture and Urban Designs<br />
10/11<br />
Casper Mork-Ulnes (ed.)<br />
The Craft of Place<br />
Mork-Ulnes Architects<br />
12/13<br />
Fredric Benesch, Katarina Lundeberg<br />
(eds.)<br />
In Praise of Shadows<br />
Architecture<br />
A Line of Thought<br />
<strong>Park</strong> <strong>Books</strong><br />
Niederdorfstrasse 54<br />
8001 Zurich, Switzerland<br />
Tel. +41 442621662<br />
www.park-books.com<br />
Publisher<br />
Thomas Kramer<br />
Tel. +41 442536454<br />
publisher@park-books.com<br />
Sales<br />
Patrick Schneebeli<br />
Tel. +41 442536453<br />
sales@park-books.com<br />
Marketing<br />
Lara Kroha<br />
Tel. +41 442536457<br />
marketing@park-books.com<br />
Publicity<br />
Domenica Schulz<br />
Tel. +41 442536456<br />
publicity@park-books.com
14/15<br />
Sean Canty<br />
Black Abstraction in<br />
Architecture<br />
18/19<br />
Caroline Voet, Hans W. van der Laan<br />
A House to Live With<br />
16 Variations by Dom Hans van der Laan and<br />
His Companions<br />
16/17<br />
Jorge Silvetti<br />
Large, Lasting & Inevitable<br />
Jorge Silvetti in Dialogues and Writings on<br />
Architecture as a Cultural Practice<br />
20/21<br />
Wienerberger AG (ed.)<br />
Brick 24<br />
Outstanding <strong>International</strong> Brick Architecture<br />
22/23<br />
Susannah C. Drake<br />
Sponge <strong>Park</strong><br />
Gowanus Canal<br />
24/25<br />
Mikael Bergquist<br />
Center and Periphery<br />
Five Houses by Mikael Bergquist<br />
26/27<br />
Martin Tschanz (ed.)<br />
Esch Sintzel Architekten<br />
Buildings and Projects<br />
30/31<br />
Recent Releases<br />
and Key <strong>Titles</strong><br />
28/29<br />
Fonds Kirchberg (ed.)<br />
Passerelle des Arts<br />
Luxembourg<br />
Marc Mimram Architecture Ingénierie &<br />
Fabeck Architectes<br />
1 2/3<br />
4 5 6 7 8 9 10 11 12 13 14 15 16 17 18 19 20 21 22 23 24 25 26 27 28 29 30 31 32
Weiss/Manfredi is a <strong>New</strong> York-based multidisciplinary architecture<br />
firm renowned for its innovative integration of architecture,<br />
art, infrastructure, and landscape design. Founded by Marion<br />
Weiss and Michael Manfredi, the firm has carved a niche for itself<br />
with a dynamic, ecological approach to public spaces and<br />
structures. With a portfolio spanning from the Olympic Sculpture<br />
<strong>Park</strong> in Seattle to the Brooklyn Botanic Garden Visitor Center,<br />
their work is celebrated for its seamless blend of natural<br />
and built environments.<br />
Recent buildings and projects by<br />
<strong>New</strong> York-based firm Weiss/Manfredi<br />
alongside historic case studies, attest<br />
to their multidisciplinary approach<br />
that integrates architecture, art,<br />
infrastructure, and landscape<br />
Drifting Symmetries explores Weiss/Manfredi’s design philosophy,<br />
showcasing both their own work and iconic case studies<br />
throughout history that have informed their commitment to<br />
sustainable, responsive architecture that enlivens public space<br />
and engages the community. More than 550 images are supplemented<br />
with texts by Marion Weiss and Michael Manfredi.<br />
Contributions from some of the leading voices in contemporary<br />
architecture, including Thom Mayne, Meejin Yoon, Sarah<br />
M. Whiting, Xu Tiantian, Nader Tehrani, Hashim Sarkis, Hilary<br />
Sample, Rahul Mehrotra, Paul Lewis, Andrea Leers, David<br />
Leatherbarrow, Lyndon Neri & Rossana Hu, Walter Hood,<br />
Mauricio Pezo & Sofia von Ellrichshausen, Edward Eigen,<br />
Charles L. Davis II, James Corner, Tatiana Bilbao, and Barry<br />
Bergdoll, round out this beautiful book.<br />
Marion Weiss and Michael Manfredi are cofounders<br />
of Weiss/Manfredi Architecture/Landscape/<br />
Urbanism based in <strong>New</strong> York. Weiss is also<br />
the Graham Chair Professor of Practice in<br />
Architecture at the University of Pennsylvania’s<br />
Stuart Weitzman School of Design. Manfredi is a<br />
senior design critic at Harvard Graduate School<br />
of Design.<br />
Eric Bellin is an assistant professor of architecture<br />
at Thomas Jefferson University’s College of<br />
Architecture and the Built Environment.<br />
ISBN 9783038603788
First new monograph in more than 15 years on<br />
<strong>New</strong> York-based design firm Weiss/Manfredi<br />
Explores Weiss/Manfredi’s design philosophy<br />
and recent work through some 550 images,<br />
plans, drawings, and texts<br />
Features iconic case studies from throughout<br />
history that have informed Weiss/Manfredi’s<br />
sustainable, responsive architecture<br />
Conversations with and texts by leading voices<br />
in international contemporary architecture<br />
offer a broader perspective on Weiss/Manfredi’s<br />
work to date<br />
Marion Weiss, Michael Manfredi<br />
Drifting Symmetries<br />
Projects, Provocations, and Other Enduring<br />
Models by Weiss/Manfredi<br />
Edited by Eric Bellin<br />
Book design by Daniel Koppich<br />
Hardback<br />
approx. 484 pages, 336 color and 161 b/w<br />
illustrations and plans<br />
22 × 29 cm<br />
978-3-03860-378-8 English<br />
CHF 69.00 | € 68.00 | £ 55.00 | $ 65.00<br />
September <strong>2024</strong> (Europe) | November <strong>2024</strong> (US)<br />
1 2 3 4/5<br />
6 7 8 9 10 11 12 13 14 15 16 17 18 19 20 21 22 23 24 25 26 27 28 29 30 31 32
The Middle Front is the first-ever monograph on La Dallman<br />
Architects, a Milwaukee-based firm with branch offices also in<br />
Boston and Miami. Lavishly illustrated, it articulates a profound<br />
architectural stance amid the polarities of radical innovation and<br />
banal convention. The firm’s founding principals, Grace La and<br />
James Dallman, explore this middle ground through designs<br />
that navigate between avant-garde aesthetics and pragmatic<br />
solutions.<br />
A profound architectural stance amid<br />
the polarities of radical innovation<br />
and banal convention: La Dallman<br />
Architects<br />
Their reflective book—born from their formative years and experiences<br />
at the Harvard Graduate School of Design and subsequent<br />
practice in Milwaukee, Wisconsin—rejects both the<br />
spectacle of the avant-garde and the ubiquity of conventional<br />
forms. It engages with architecture’s potential in a complex<br />
world, seeking a balanced, inclusive disciplinary approach.<br />
The Middle Front unfolds through essays and featured projects,<br />
demonstrating La Dallman Architects’ commitment to a nuanced,<br />
contextually responsive architecture that embraces the<br />
challenges and opportunities of urban and environmental complexities.<br />
It invites a re-examination of architectural practice, advocating<br />
for a responsive, thoughtful approach that values depth<br />
and connection over mere novelty or tradition.<br />
Grace La is principal and cofounder of La Dallman<br />
Architects and professor of architecture<br />
at Harvard Graduate School of Design, where<br />
she also serves as Chair of the Department of<br />
Architecture.<br />
James Dallman is principal and cofounder of<br />
La Dallman Architects and a design critic at<br />
Harvard Graduate School of Design.<br />
ISBN 9783038603870
First-ever monograph on acclaimed<br />
Milwaukee-, Boston-, and Miami-based firm<br />
La Dallman Architects<br />
Lavishly illustrated, featuring numerous<br />
previously unpublished photographs,<br />
visualizations, plans, and drawings<br />
Invites a reexamination of architectural<br />
practice and advocates for a responsive,<br />
thoughtful approach that values depth and<br />
connection over mere novelty or tradition<br />
Grace La, James Dallman (eds.)<br />
The Middle Front<br />
The Architecture of La Dallman<br />
Book design by Samuel Bänziger (Bänziger Hug)<br />
Hardback<br />
approx. 256 pages, 300 color and 100 b/w<br />
illustrations and plans<br />
22 × 28 cm<br />
978-3-03860-387-0 English<br />
CHF 49.00 | € 48.00 | £ 42.00 | $ 50.00<br />
November <strong>2024</strong> (Europe) | January 2025 (US)<br />
1 2 3 4 5 6/7<br />
8 9 10 11 12 13 14 15 16 17 18 19 20 21 22 23 24 25 26 27 28 29 30 31 32
Realized buildings and projects by LAN<br />
featured in the book:<br />
Neue Hamburger Terrassen (Hamburg)<br />
Primary school (Leipzig)<br />
Grand Palais refurbishment (Paris)<br />
Grande MAXXI (Rome)<br />
Théâtre du Maillon (Strasbourg)<br />
Pôle Léonard de Vinci (Nanterre)<br />
Headquarters for Dimnikcobau (Ljubljana)<br />
Euravenir Tower (Lille)<br />
Headquarters Bank Med (Beirut)<br />
and major housing projects in Paris, Nantes,<br />
Charleroi, Bordeaux, and Strasbourg<br />
Benoît Jallon and Umberto Napolitano founded their Parisbased<br />
design firm LAN (Local Architecture Network) in 2002<br />
with the aim of researching architecture at the interface of several<br />
disciplines. This broad approach enables them to find new<br />
and unconventional solutions in response to social, urban, ecological,<br />
and functional challenges. Their designs include a vast<br />
range of typologies and functions at various scales. They have<br />
realized buildings in France, Belgium, Germany, Italy, and Slovenia,<br />
and are also pursuing projects in the Middle East and Japan.<br />
In addition to their award-winning structures, Jallon and Napolitano<br />
have earned wide acclaim for their research work and<br />
the two previous books originating from it: Paris Haussmann<br />
(2017/2020) and Napoli Super Modern (2020). LAN—28 Projects<br />
is the firm’s first monograph, featuring 28 key designs to date<br />
through photographs, model photos, drawings, and plans, supplemented<br />
by concise texts.<br />
Also available:<br />
Paris Haussmann<br />
A Model’s Relevance<br />
978-3-03860-219-4<br />
English / French<br />
CHF 59.00 | € 48.00<br />
£ 42.00 | $ 55.00<br />
ISBN 9783038602194<br />
Napoli Super Modern<br />
978-3-03860-218-7<br />
English<br />
CHF 49.00 | € 48.00<br />
£ 42.00 | $ 50.00<br />
ISBN 9783038602187<br />
Benoît Jallon is a founding principal with Parisbased<br />
design firm LAN (Local Architecture<br />
Network).<br />
Umberto Napolitano is a founding principal<br />
with Paris-based design firm LAN (Local Architecture<br />
Network). He has taught at Columbia<br />
University’s Graduate School of Architecture,<br />
Planning and Preservation in <strong>New</strong> York (2017),<br />
the AA School of Architecture in London (2019),<br />
and as visiting professor at TU Wien (2020–22).<br />
9 783038 602194<br />
9 783038 602187<br />
ISBN 9783038602842
First monograph on the work of Paris-based<br />
design and research firm LAN (Local Architecture<br />
Network)<br />
Features LAN’s 28 key designs to date through<br />
photographs, plans, and concise texts<br />
LAN is one of the internationally most-recognized<br />
French firms of the younger generation<br />
LAN’s previous books Paris Haussmann and<br />
Napoli Super Modern are ongoing major<br />
international successes<br />
Benoît Jallon, Umberto Napolitano (eds.)<br />
LAN—28 Projects<br />
Architecture and Urban Designs<br />
Book design by UNDO-REDO—Nicola Aguzzi<br />
and Tommaso Pucci<br />
Paperback<br />
approx. 352 pages, 208 color and 106 b/w<br />
illustrations and plans<br />
20 × 27 cm<br />
978-3-03860-284-2 English / French<br />
CHF 49.00 | € 48.00 | £ 42.00 | $ 55.00<br />
September <strong>2024</strong> (Europe) | February 2025 (US)<br />
1 2 3 4 5 6 7 8/9<br />
10 11 12 13 14 15 16 17 18 19 20 21 22 23 24 25 26 27 28 29 30 31 32
Mork-Ulnes Architects is an internationally operating architecture<br />
firm with offices in San Francisco and Oslo. Since its founding<br />
by Casper Mork-Ulnes in 2005, the firm has built on three<br />
continents and worked on projects at a variety of scales, from<br />
master plans and mixed-use buildings to ground-up residential<br />
developments and 100-square-foot cabins. They approach projects<br />
with both Scandinavian practicality and a Californian can-do<br />
spirit of innovation, resulting in buildings that are characterized<br />
by both playfulness and restraint.<br />
Combining Scandinavian practicality<br />
and a Californian can-do spirit of<br />
innovation: the methods, buildings,<br />
and projects of Mork-Ulnes Architects<br />
The Craft of Place is Mork-Ulnes Architects’ first monograph. In<br />
a reflective manner structured around the themes materials,<br />
traditions, sustainability, scale, and light, this work explores the<br />
firm’s approach to integrating architecture within diverse environments.<br />
The book delves into their method of balancing object<br />
and landscape, an approach rooted in the distinct cultural<br />
topographies of California and Norway, discussing as well the<br />
influence of local vernacular and materials.<br />
The beautifully designed and lavishly illustrated volume showcases<br />
Mork-Ulnes Architects’ dedication to detail, context, and<br />
the evolution of their architecture through the interplay of tradition<br />
and innovation.<br />
Casper Mork-Ulnes, born in Norway and raised<br />
in Italy, Scotland, and the United States, holds<br />
degrees in architecture from California College<br />
of the Arts in San Francisco and Columbia<br />
University’s Graduate School of Architecture,<br />
Planning and Preservation in <strong>New</strong> York. Since<br />
2005, he has directed his own firm, Mork-Ulnes<br />
Architects, with offices in San Francisco and<br />
Oslo.<br />
ISBN 9783038603795
First monograph on San Francisco- and Oslobased<br />
design firm Mork-Ulnes Architects<br />
Explores the firm’s approach in a reflective<br />
manner that is structured around themes of<br />
materials, traditions, sustainability, scale,<br />
and light<br />
Richly illustrated with photos, visualizations,<br />
plans, and sketches, many of them previously<br />
unpublished<br />
Casper Mork-Ulnes (ed.)<br />
The Craft of Place<br />
Mork-Ulnes Architects<br />
With a foreword by Kenneth Frampton and<br />
contributions by Joseph Becker and Anne Marit<br />
Lunde<br />
Book design by Samuel Bänziger (Bänziger<br />
Hug), Michel Egger<br />
Paperback<br />
approx. 256 pages, 300 color and 50 b/w<br />
illustrations and plans<br />
23 × 27 cm<br />
978-3-03860-379-5 English<br />
CHF 49.00 | € 48.00 | £ 42.00 | $ 50.00<br />
September <strong>2024</strong> (Europe) | February 2025 (US)<br />
1 2 3 4 5 6 7 8 9 10/11<br />
12 13 14 15 16 17 18 19 20 21 22 23 24 25 26 27 28 29 30 31 32
Founded by Fredric Benesch and Katarina Lundeberg in 2009,<br />
Stockholm-based firm In Praise of Shadows Architecture engages<br />
in a wide range of projects of varied scales and typologies.<br />
This first monograph on their work features some forty buildings<br />
and projects from the years 2009 to <strong>2024</strong>. The selection includes<br />
small boathouses and garden pavilions, private homes,<br />
and housing developments, as well as retail spaces, schools,<br />
and library buildings.<br />
“A thought or an idea never develops<br />
into a project in a straight line.<br />
Architectural knowledge for us is not<br />
only created in the studio; it has to be<br />
gained in dialogue with actual materi -<br />
als and building techniques on site,<br />
and it’s important to us to keep the<br />
line of thought from idea to realization<br />
so that it is readable when the project<br />
is built.”<br />
In Praise of Shadows Architecture<br />
The remarkable ideas and designs of In Praise of Shadows<br />
Architecture are revealed in buildings which share an elegant<br />
signature that manifests itself in the choice and shaping of materials,<br />
and a focus on spatial experience. Many of them are timber<br />
constructions, as sustainability is a core part of the firm’s<br />
philosophy. Unexpected for a group of architects working from<br />
Stockholm, Benesch and Lundeberg and their collaborators<br />
take a special interest in the famous architectural culture of the<br />
Swiss canton of Grisons.<br />
Fredric Benesch is a founding partner of<br />
Stockholm-based firm In Praise of Shadows<br />
Architecture. He graduated in architecture from<br />
Chalmers University of Technology in Gothenburg<br />
and the Royal Institute of Art in Stockholm.<br />
Katarina Lundeberg is a founding partner of<br />
Stockholm-based firm In Praise of Shadows<br />
Architecture. She obtained her degree at the<br />
Royal Danish Academy’s School of Architecture<br />
in Copenhagen.<br />
ISBN 9783038603801
First monograph on the work of Stockholmbased<br />
firm In Praise of Shadows Architecture<br />
Features some 40 of their designs through<br />
previously unpublished photographs, plans<br />
and drawings, and texts<br />
Sustainability is a core part of In Praise of<br />
Shadows Architecture’s philosophy, and the<br />
firm has a focus on sophisticated timber<br />
construction<br />
Fredric Benesch, Katarina Lundeberg<br />
(eds.)<br />
In Praise of Shadows<br />
Architecture<br />
A Line of Thought<br />
With contributions by Daniel A. Walser and<br />
Elisabet Yanagisawa<br />
Book design by Stinsensqueeze<br />
Paperback<br />
approx. 192 pages, 130 color and 90 b/w<br />
illustrations and plans<br />
20 × 27 cm<br />
978-3-03860-380-1 English<br />
CHF 49.00 | € 48.00 | £ 42.00 | $ 55.00<br />
September <strong>2024</strong> (Europe) | February 2025 (US)<br />
1 2 3 4 5 6 7 8 9 10 11 12/13<br />
14 15 16 17 18 19 20 21 22 23 24 25 26 27 28 29 30 31 32
Thought Forms is a new series featuring provocative essays that<br />
analyze and reimagine the built and managed environments<br />
through the lenses of social and environmental justice. Edited<br />
by Esther Choi and featuring established and emerging BIPOC<br />
voices—both scholars and practitioners re-envisioning architecture’s<br />
expanded field—the series positions architecture within<br />
social, cultural, environmental, economic, and political landscapes,<br />
and invites readers to consider spatial practices through<br />
situated perspectives. The authors encourage us to engage with<br />
architecture and space as dynamic and potent platforms for justice,<br />
community, and innovation. Taken together, the essays look<br />
to history and philosophy to understand the recent past and, importantly,<br />
embrace a spirit of speculation in which worldmaking<br />
can aspire to heal and repair the planet towards collectivized<br />
futures.<br />
The inaugural volume of Thought<br />
Forms, a new series of provocative<br />
essays that analyze and reimagine<br />
the built and managed environments<br />
through the lenses of social and<br />
environmental justice.<br />
In this inaugural volume of Thought Forms, architect and scholar<br />
Sean Canty focuses on the social implications of abstraction<br />
in architectural form, drawing parallels and insights from the<br />
world of Black abstraction as seen in the works of three notable<br />
painters. His contributions reflect a deep engagement with<br />
form, space, and the sociopolitical narratives that shape them,<br />
presenting a unique perspective that blends academic rigor with<br />
creative exploration.<br />
Sean Canty runs his architecture firm Studio<br />
Sean Canty in Cambridge, MA, and is assistant<br />
professor of architecture at Harvard Graduate<br />
School of Design. He is also a founding principal<br />
of Office III, an experimental architectural<br />
collective that spans <strong>New</strong> York, San Francisco,<br />
and Cambridge, MA.<br />
Esther Choi is an architecture activist and<br />
scholar based in <strong>New</strong> York.<br />
ISBN 9783038603832
Thought Forms is a new series of provocative<br />
essays that analyze and reimagine the built and<br />
managed environments through the lenses of<br />
social and environmental justice<br />
Thought Forms features established and<br />
emerging BIPOC voices<br />
The series positions architecture within social,<br />
cultural, environmental, economic, and<br />
political landscapes<br />
Sean Canty is widely recognized for his<br />
thoughtful exploration of form and space,<br />
pushing the boundaries of contemporary<br />
architecture and design<br />
Sean Canty<br />
Black Abstraction in<br />
Architecture<br />
Edited by Esther Choi<br />
Thought Forms I<br />
Book design by Alex Lin<br />
Paperback<br />
approx. 112 pages, 15 color illustrations<br />
15 × 23 cm<br />
978-3-03860-383-2 English<br />
CHF 19.00 | € 19.00 | £ 12.00 | $ 18.00<br />
November <strong>2024</strong> (Europe) | January 2025 (US)<br />
1 2 3 4 5 6 7 8 9 10 11 12 13 14/15<br />
16 17 18 19 20 21 22 23 24 25 26 27 28 29 30 31 32
Jorge Silvetti looks back on a long career as both a designing<br />
architect and an architectural teacher and theoretician. Born in<br />
Argentina, he was one of the founding members of Arquitectos<br />
Asociados, an experimental group formed by six advanced architecture<br />
students at the Universidad de Buenos Aires in 1965.<br />
In the early 1970s, while continuing his studies and lecturing at<br />
the University of California, Berkeley, Silvetti began his association<br />
with Rodolfo Machado—which continues today as Machado<br />
Silvetti Associates, with offices in Boston and Buenos Aires.<br />
Silvetti’s teaching, projects, and writing have significantly shaped<br />
contemporary architectural discourse.<br />
The seminal writings of Argentinian-<br />
American architect Jorge Silvetti have<br />
significantly shaped contemporary<br />
architectural discourse<br />
Large, Lasting & Inevitable is a reflection on Jorge Silvetti’s impactful<br />
five decades in architecture, set against the backdrop of<br />
fervent discussions about discourse, history, cultural politics,<br />
and practice today. Featuring a selection of Silvetti’s seminal<br />
texts since the 1970s, alongside engaging dialogues with Mark<br />
Lee, Erika Naginski, Elisa Silva, Nader Tehrani, and Alfredo<br />
Thiermann, the book illuminates foundational moments that<br />
have shaped contemporary thought. This journey through<br />
Silvetti’s perspective is marked by his profound curiosity and<br />
clear understanding of architecture’s vast issues and the tangible<br />
realities of building, offering readers a deep dive into the<br />
evolution and influence of his architectural ideology.<br />
Jorge Silvetti is cofounder of Machado Silvetti<br />
Associates, based in Boston and Buenos Aires,<br />
and the Nelson Robinson, Jr. Professor of<br />
Architecture, emeritus, at Harvard Graduate<br />
School of Design.<br />
Nicolás Delgado Alcega is a principal with<br />
Rome-based architecture firm Alliata / Alcega,<br />
a founding editor of Harvard Graduate School<br />
of Design’s journal Pairs, and a lecturer at<br />
the University of Washington’s Department of<br />
Architecture in Seattle.<br />
ISBN 9783038603740
Features a selection of seminal texts from five<br />
decades by distinguished Argentinian-American<br />
architect Jorge Silvetti<br />
Engaging dialogues with Mark Lee, Erika<br />
Naginski, Elisa Silva, Nader Tehrani, and<br />
Alfredo Thiermann supplement Silvetti’s<br />
writing<br />
Jorge Silvetti is one of the most revered<br />
architectural teachers and theoreticians today<br />
Jorge Silvetti’s teaching, projects, and writing<br />
have significantly shaped contemporary<br />
architectural discourse around the world<br />
Jorge Silvetti<br />
Large, Lasting & Inevitable<br />
Jorge Silvetti in Dialogues and Writings on<br />
Architecture as a Cultural Practice<br />
With contributions by Mark Lee, Erika Naginski,<br />
Elisa Silva, Nader Tehrani, and Alfredo<br />
Thiermann<br />
Edited by Nicolás Delgado Alcega<br />
Book design by Konst and Teknik<br />
Paperback<br />
approx. 424 pages, 200 color and 30 b/w<br />
illustrations<br />
17 × 24 cm<br />
978-3-03860-374-0 English<br />
CHF 39.00 | € 38.00 | £ 35.00 | $ 40.00<br />
October <strong>2024</strong> (Europe) | November <strong>2024</strong> (US)<br />
1 2 3 4 5 6 7 8 9 10 11 12 13 14 15 16/17<br />
18 19 20 21 22 23 24 25 26 27 28 29 30 31 32
Today, Dom Hans van der Laan (1904–91) is something of a cult<br />
figure of European postwar architecture. The Dutch Benedictine<br />
monk and architect dedicated his life to the search for fundamental<br />
principles of architecture, and his thoughts on numerical<br />
relationships and dimensional systems were highly influential in<br />
mid-twentieth-century architectural theory.<br />
A House to Live With is the first book to comprehensively explore<br />
the residential buildings designed by Van der Laan and<br />
some of his students in the Ecclesiastical Architecture course<br />
in s-Hertogenbosch, which he directed between 1946 and 1973.<br />
Sixteen of them, built between 1966 and 1985, are featured in<br />
full detail through photographs and plans newly produced for<br />
this book, and analyzed with regard to their compositional and<br />
design principles. Essays examine the mathematical relationships<br />
of numbers and volumes that are fundamental to Van der<br />
Laan’s designs, alongside a discussion of how he was influenced<br />
by ancient Roman architecture. Light is shed on the interplay of<br />
house and garden and house and patio, and the positioning of<br />
the one large table in the house, which to Van der Laan was of<br />
key significance.<br />
The houses of Dom Hans van der Laan,<br />
an exceptional figure of European<br />
postwar architecture<br />
Thoroughly researched and highly readable, this volume introduces<br />
Dom Hans van der Laan’s architectural ideas and housing<br />
designs in full, thus forming a rich and useful source for<br />
contemporary architects.<br />
Caroline Voet is an associate professor at the<br />
Faculty of Architecture at KU Leuven and runs<br />
her own firm, Voet Architectuur, in Antwerp. Her<br />
previous book, Dom Hans van der Laan: A House<br />
for the Mind, won a DAM Architecture Book<br />
Award in 2018.<br />
Hans W. van der Laan is a Dutch architect and a<br />
nephew of Dom Hans van der Laan, with whom<br />
he worked closely on some of the projects documented<br />
in the book.<br />
ISBN 9783038603764
Dutch Benedictine monk and architect Dom<br />
Hans van der Laan was an unconventional and<br />
influential protagonist of European postwar<br />
architecture and is something of a cult figure<br />
today<br />
First comprehensive monograph on Van der<br />
Laan’s houses<br />
Features 16 of Van der Laan's housing designs<br />
with newly produced photographs and plans,<br />
archival plans, and other documents, showing<br />
architectural details and furniture<br />
Highly readable texts explain Van der Laan’s<br />
philosophical considerations, mathematical<br />
design and construction principles<br />
Pays tribute to Van der Laan’s network of<br />
fellow architects and friends, with whom he<br />
collaborated on his buildings<br />
Caroline Voet, Hans W. van der Laan<br />
A House to Live With<br />
16 Variations by Dom Hans van der Laan and<br />
His Companions<br />
With contributions by Elizabeth Hatz, Theo<br />
Malschaert, and Nicola Panzini<br />
Book design by Undercast—Reg Herygers and<br />
Annelies Vannoost<br />
Hardback<br />
approx. 432 pages, 850 color and 150 b/w<br />
illustrations and plans<br />
21 × 28 cm<br />
978-3-03860-376-4 English<br />
CHF 69.00 | € 68.00 | £ 60.00 | $ 75.00<br />
October <strong>2024</strong> (Europe) | February 2025 (US)<br />
1 2 3 4 5 6 7 8 9 10 11 12 13 14 15 16 17 18/19<br />
20 21 22 23 24 25 26 27 28 29 30 31 32
Bricks—blocks of fired clay—are known to have been used for<br />
the construction of buildings since around 2800 BCE. Highly appreciated<br />
for well over four millennia, this immensely versatile<br />
and sustainable building material continues to be used today for<br />
an almost unlimited range of applications in construction.<br />
Exceptional brick architecture<br />
from around the world: the<br />
nominees and winners of the<br />
<strong>2024</strong> <strong>International</strong> Brick<br />
Award demonstrate again the<br />
versatility of this timeless<br />
construction material<br />
Since 2004, Wienerberger AG, the world’s largest manufacturer<br />
of bricks and other clay building materials, has biannually presented<br />
the <strong>International</strong> Brick Award as a scene for outstanding<br />
achievements in brick architecture. In <strong>2024</strong>, the eleventh edition<br />
of this global master class saw 743 submissions from 53 countries<br />
that were reviewed by an international jury of renowned<br />
experts. Brick 24 features the 50 nominees and the winning<br />
designs in five categories. They are presented through concise<br />
texts, atmospheric images, as well as site and floor plans, views,<br />
elevations, and sections. Topical essays are contributed by distinguished<br />
practitioners and teachers of architecture, publicists,<br />
and historians, including Peter van Assche, Adolfo Baratta, Eva<br />
Guttmann, Maren Harnack, and Vendula Hnídková.<br />
Wienerberger AG, established in Vienna in 1819,<br />
is the world’s largest manufacturer of bricks<br />
and other clay building materials.<br />
ENG<br />
ISBN 9783038603863<br />
GER<br />
ISBN 9783038603856
Features the winning designs of the <strong>2024</strong><br />
<strong>International</strong> Brick Award, chosen by a topclass<br />
international jury of architects<br />
Documents 50 outstanding achievements in<br />
contemporary brick architecture<br />
All buildings are presented through atmospheric<br />
images, plans, and concise texts<br />
Five topical essays by distinguished international<br />
authors and architects<br />
Wienerberger AG (ed.)<br />
Brick 24<br />
Outstanding <strong>International</strong> Brick Architecture<br />
With essays by Peter van Assche, Adolfo<br />
Baratta, Eva Guttmann, Maren Harnack, and<br />
Vendula Hnídková<br />
Book design by Bruno Margreth<br />
Hardback<br />
284 pages, 270 color and 120 b/w illustrations<br />
and plans<br />
24 × 30 cm<br />
978-3-03860-386-3 English<br />
978-3-03860-385-6 German<br />
CHF 59.00 | € 58.00 | £ 52.00 | $ 60.00<br />
July <strong>2024</strong> (Europe) | September <strong>2024</strong> (US)<br />
1 2 3 4 5 6 7 8 9 10 11 12 13 14 15 16 17 18 19 20/21<br />
22 23 24 25 26 27 28 29 30 31 32
Before there were sponge cities, there were sponge parks.<br />
Brooklyn’s Gowanus Canal is the site of the Sponge <strong>Park</strong> master<br />
plan and pilot projects that instigated a widespread movement<br />
toward greater urban permeability. Designed by Susannah<br />
Drake and her former Brooklyn-based firm DLANDstudio Architecture<br />
+ Landscape Architecture, their execution was completed<br />
in 2016 and the projects were recognized with National AIA<br />
and ASLA Urban Design Awards as well as the inaugural Cooper<br />
Hewitt Smithsonian National Design Award for Climate Action<br />
in 2020.<br />
The Gowanus Canal was the channelized remainder of a former<br />
freshwater creek and tidal marsh. Industrial use in the 19th<br />
and 20th centuries left a legacy of heavy pollution in the soil<br />
and water. Historic industrial buildings lined the canal so that<br />
residential neighborhoods had scarce opportunity to access the<br />
water’s edge. Today’s Sponge <strong>Park</strong> is conceived as a series of<br />
public urban waterfront spaces that slow, absorb, and filter dirty<br />
surface water runoff to clean contaminated canal water, reduce<br />
combined sewer overflow, and add open space in a park-starved<br />
neighborhood. Revealing the form, distribution, and size of natural<br />
ecological patterns in relation to the shape and patterns of<br />
infrastructure, neighborhoods, and political jurisdictions were<br />
among key components of the design.<br />
The Sponge <strong>Park</strong> master plan and<br />
pilot projects for the regeneration of<br />
Brooklyn’s Gowanus Canal: a pioneering,<br />
successful, and award-winning<br />
concept that instigated a widespread<br />
movement toward greater urban<br />
permeability<br />
This book introduces the Sponge <strong>Park</strong> in great detail with photos,<br />
illustrations, plans, and diagrams. It demonstrates the concept’s<br />
potential as a component of a larger vision for a new paradigm of<br />
coastal urbanism, upland adaptation, and right-of-way design in<br />
the 21st century. Sponge parks proactively address how to manage<br />
stormwater runoff from increasingly severe storm events<br />
and reduce detrimental impacts. This work is a must-read for<br />
design students, architects, and academics as well as for elected<br />
officials, policy-makers, and community activists.<br />
Susannah Drake is a principal with Sasaki<br />
Associates and an Associate Professor Adjunct<br />
at the Cooper Union Irwin S. Chanin School<br />
of Architecture in <strong>New</strong> York. She founded her<br />
Brooklyn-based firm DLANDstudio Architecture<br />
+ Landscape Architecture in 2005, which she<br />
merged with Sasaki Associates in 2022.<br />
ISBN 9783038602491
Introduces the pioneering and award-winning<br />
Sponge <strong>Park</strong> master plan and pilot projects<br />
for the regeneration of the notorious Gowanus<br />
Canal in Brooklyn, NY<br />
Offers a resource for communities, architects,<br />
landscape and urban designers, environmental<br />
activists, and public agencies to rehabilitate<br />
similarly degraded sites<br />
The comprehensive approach integrates ecological<br />
and urban design and makes the project<br />
a unique and compelling strategy for improving<br />
urban climate resilience<br />
The Gowanus Canal Sponge <strong>Park</strong> is the only<br />
project to date that has succeeded in both<br />
branding an idea for greater public acceptance<br />
and actually performing on the promises of the<br />
planning<br />
The Gowanus Canal Sponge <strong>Park</strong> has been<br />
recognized with the 2020 AIA and ASLA Urban<br />
Design Awards and with the inaugural Cooper<br />
Hewitt Smithsonian National Design Award for<br />
Climate Action<br />
Susannah C. Drake<br />
Sponge <strong>Park</strong><br />
Gowanus Canal<br />
Book design by Takumi Ahin<br />
Paperback<br />
approx. 144 pages, 80 color and 10 b/w<br />
illustrations<br />
17 × 24 cm<br />
978-3-03860-249-1 English<br />
CHF 39.00 | € 38.00 | £ 35.00 | $ 40.00<br />
September <strong>2024</strong> (Europe) | November <strong>2024</strong> (US)<br />
1 2 3 4 5 6 7 8 9 10 11 12 13 14 15 16 17 18 19 20 21 22/23<br />
24 25 26 27 28 29 30 31 32
This book brings together five vacation homes in Sweden designed<br />
by Stockholm-based architect Mikael Bergquist. Realized<br />
over more than two decades, they are all located in the<br />
Swedish countryside and rooted in the Nordic tradition of timber<br />
construction and the simplicity and economy of Sweden’s<br />
historic farm buildings. Bergquist’s great attention to detail and<br />
careful choice of materials characterize these houses. They are<br />
united also by a close relationship to the surrounding landscape<br />
and nature, which is enhanced as an experience by the concepts<br />
of movement and the placement of passages between the outside<br />
and inside.<br />
At the periphery of Europe, in<br />
the center of Scandinavia’s<br />
timber construction tradition:<br />
holiday homes by Swedish<br />
architect Mikael Bergquist<br />
The houses are documented with photographs as well as plans<br />
and sections. In his supplementary essay, Bergquist writes<br />
about the special position of working as an architect on Europe’s<br />
periphery. He paints a picture of Swedish architecture that is<br />
marked by what he calls “fruitful misunderstandings” of current<br />
movements, and one in which the austerity of the rural population<br />
has been a major factor in the evolution of the design and<br />
construction of dwellings.<br />
Also available:<br />
Mikael Bergquist<br />
Josef Frank<br />
Villa Carlsten<br />
978-3-03860-136-4<br />
English<br />
sFr. 29.00 | € 29.00<br />
£ 25.00 | $ 29.00<br />
ISBN 9783038601364<br />
Mikael Bergquist is an architect and writer<br />
based in Stockholm, where he has been running<br />
his own studio since 1996. He is also a lecturer<br />
in the master’s program at Stockholm’s KHT<br />
Royal Institute of Technology.<br />
9 783038 601364<br />
ISBN 9783038603771
Features five holiday homes in Sweden<br />
designed by Mikael Bergquist, one of the<br />
country’s leading specialists in small-scale<br />
timber architecture<br />
Each house is documented with newly taken<br />
photographs as well as plans and sections<br />
Offers a comprehensive survey of contemporary<br />
small-scale timber construction in<br />
Sweden, which is little known outside the<br />
country<br />
Sustainable architecture and building with<br />
locally sourced materials are highly topical<br />
concerns<br />
Mikael Bergquist<br />
Center and Periphery<br />
Five Houses by Mikael Bergquist<br />
With a foreword by Charlotte von Moos and<br />
photographs by Mikael Olsson and Åke E:son<br />
Lindman<br />
Book design by Daniel Bjugård Design<br />
Hardback<br />
approx. 64 pages, 42 color and 19 b/w<br />
illustrations and plans<br />
17 × 21 cm<br />
978-3-03860-377-1 English<br />
CHF 29.00 | € 29.00 | £ 25.00 | $ 35.00<br />
September <strong>2024</strong> (Europe) | November <strong>2024</strong> (US)<br />
1 2 3 4 5 6 7 8 9 10 11 12 13 14 15 16 17 18 19 20 21 22 23 24/25<br />
26 27 28 29 30 31 32
Esch Sintzel Architekten, founded in Zurich in 2008, is one of the<br />
most influential voices in contemporary Swiss architecture. The<br />
range of the firm’s award-winning designs includes varied typologies<br />
such as infrastructure buildings, schools, and market<br />
halls. Yet, at the core of their work are housing projects in which<br />
challenging conditions often lead to the emergence of very specific<br />
solutions and qualities to the benefit of both the individual<br />
house or apartment and the city as a whole. Esch Sintzel Architekten’s<br />
work is characterized by the prudent use of available<br />
resources as well as great respect for the existing fabric and its<br />
careful further development. The virtuoso mastery of structural<br />
means enables them to translate technical requirements into<br />
expressive, beautiful designs.<br />
Swiss architecture firm Esch Sintzel<br />
Architekten has won much recognition<br />
for its exemplary designs that<br />
continue to build the city and navigate<br />
between the realms of housing,<br />
urban design, and sustainability<br />
This monograph offers a comprehensive survey of Esch Sintzel<br />
Architekten’s entire body of work, exploring its full range while<br />
also focusing on specific constructive details and placing it in a<br />
wider context. It features all realized designs and a selection of<br />
projects through plans, images, and texts.<br />
Martin Tschanz is an architect and architectural<br />
historian. He has been a lecturer for the history<br />
and theory of architecture at ZHAW’s School of<br />
Architecture, Design and Civil Engineering in<br />
Winterthur, Switzerland, since 2005.<br />
ISBN 9783038603917
Comprehensive monograph on the work of<br />
Zurich-based Esch Sintzel Architekten<br />
Features all of Esch Sintzel’s realized designs<br />
and a selection of projects through plans,<br />
images, and texts<br />
Offers detailed floor plans, drawings of<br />
construction details, and information on<br />
construction materials<br />
Esch Sintzel Architekten are among the most<br />
influential voices in contemporary Swiss<br />
architecture<br />
Martin Tschanz (ed.)<br />
Esch Sintzel Architekten<br />
Buildings and Projects<br />
With contributions by Akos Moravánszky, Astrid<br />
Staufer, Martin Tschanz, and Esch Sintzel<br />
Architekten<br />
Book design by Jürg Schönenberger, Schön &<br />
Berger<br />
Paperback<br />
approx. 400 pages, 250 color and 170 b/w<br />
illustrations and plans<br />
19 × 25 cm<br />
978-3-03860-391-7 English / German<br />
CHF 69.00 | € 68.00 | £ 65.00 | $ 75.00<br />
October <strong>2024</strong> (Europe) | February 2025 (US)<br />
1 2 3 4 5 6 7 8 9 10 11 12 13 14 15 16 17 18 19 20 21 22 23 24 25 26/27<br />
28 29 30 31 32
The Passerelle des Arts is a pedestrian and cycling bridge in<br />
the Quartier Européen Sud in Luxembourg’s Kirchberg neighborhood.<br />
It links the Avenue J. F. Kennedy, Kirchberg’s mobility<br />
backbone, with the Contemporary Art Museum of Luxemburg<br />
(MUDAM) and the Musée Dräi Eechelen. Designed by the local<br />
firm Fabeck Architectes and Paris-based Marc Mimram Architecture<br />
Ingénierie, the Passerelle des Arts is characterized by<br />
its sculptural design as well as the goal of preserving its natural<br />
environment, considered a green treasure in the heart of the city.<br />
Winding through the trees of the urban forest, with benches installed<br />
in the curves, the architecture encourages people to slow<br />
down and take a contemplative stroll. The close relationship between<br />
nature and culture strongly influenced the choice of materials:<br />
the bridge’s main structure is made of polished stainless<br />
steel that is combined with light-colored concrete elements for<br />
the deck and glass railings. This results in an ever-changing<br />
materialization of the whole throughout the seasons—and depending<br />
on the weather.<br />
A masterpiece of structural engineering<br />
for pedestrians and cyclists in<br />
Luxembourg, designed by Marc<br />
Mimram Architecture Ingénierie and<br />
Fabeck Architectes<br />
This book documents the entire concept, design, and construction<br />
process of the Passerelle des Arts through photographs,<br />
plans and drawings, and texts.<br />
The Fonds Kirchberg is a public entity under the<br />
supervision of Luxembourg’s Ministry of Public<br />
Works which oversees the urban design and<br />
development of the Plateau de Kirchberg in the<br />
city of Luxembourg.<br />
ISBN 9783038603948
Documents the Passerelle des Arts in Luxembourg,<br />
designed by Marc Mimram Architecture<br />
Ingénierie and Fabeck Architectes<br />
Introduces the concept and design in rich detail<br />
and illustrates the construction process of this<br />
piece of outstanding civil engineering for slow<br />
traffic<br />
A book for architects, structural engineers,<br />
and other engineering enthusiasts<br />
Fonds Kirchberg (ed.)<br />
Passerelle des Arts<br />
Luxembourg<br />
Marc Mimram Architecture Ingénierie &<br />
Fabeck Architectes<br />
With contributions by Marc Mimram, Salomé<br />
Jeko, and Martine Hemmer. Photographs by<br />
Christian Aschman and Erieta Attali<br />
Book design by Miriam Rosner, MONOGRAM<br />
Hardback<br />
approx. 160 pages, 150 color illustrations and<br />
plans<br />
29.7 × 23 cm<br />
978-3-03860-394-8 English / French<br />
CHF 39.00 | € 38.00 | £ 35.00 | $ 45.00<br />
December <strong>2024</strong> (Europe) | March 2025 (US)<br />
1 2 3 4 5 6 7 8 9 10 11 12 13 14 15 16 17 18 19 20 21 22 23 24 25 26 27 28/29<br />
30 31 32
RECENT RELEASES<br />
AND KEY TITLES<br />
Eva Kusz<br />
Hermann Czech<br />
An Architect in Vienna<br />
978-3-03860-346-7 English<br />
978-3-03860-001-5 German<br />
sFr. 49.00 | € 48.00<br />
£ 45.00 | $ 55.00<br />
ENG<br />
ISBN 9783038603467<br />
The life and work of<br />
9 783038 600015<br />
Hermann Czech, one of the<br />
great intellectuals among<br />
Europe’s architects.<br />
9 783038 603467<br />
GER<br />
ISBN 9783038600015<br />
Mathias Müller, Daniel Niggli,<br />
Caspar Schärer, Medine Altiok<br />
(eds.)<br />
EM2N—City Factory<br />
Advocating for a City of Tolerant<br />
Co-Existence<br />
978-3-03860-086-2 English<br />
978-3-03860-085-5 German<br />
sFr. 69.00 | € 68.00<br />
£ 60.00 | $ 85.00<br />
ENG<br />
ISBN 9783038600862<br />
Zurich-based architects<br />
9 783038 600855<br />
EM2N have been actively<br />
contributing to Zurich’s<br />
urban transformation for<br />
25 years—this is their first<br />
major monograph.<br />
9 783038 600862<br />
GER<br />
ISBN 9783038600855<br />
Named one of the Best <strong>Books</strong><br />
of 2023 in Architecture &<br />
Design by the Financial Times.<br />
Le Penhuel & Associés architects<br />
(eds.)<br />
ABC<br />
Schools of the Future. Best Design<br />
Practices<br />
978-3-03860-347-4 English<br />
978-3-03860-348-1 French<br />
sFr. 25.00 | € 25.00<br />
£ 22.00 | $ 30.00<br />
ENG<br />
ISBN 9783038603474<br />
FRE<br />
ISBN 9783038603481<br />
An unusual, compact ABC<br />
9 783038 603481<br />
of good architecture for<br />
schools of the future by<br />
Paris-based Le Penhuel &<br />
Associés architects.<br />
9 783038 603474<br />
Steib Gmür Geschwentner Kyburz<br />
Partners (eds.)<br />
Food for Architects<br />
Steib Gmür Geschwentner Kyburz<br />
—Exponents of Excellent Housing<br />
978-3-03860-360-3 English<br />
978-3-03860-359-7 German<br />
sFr. 79.00 | € 77.00<br />
£ 75.00 | $ 85.00<br />
ENG<br />
ISBN 9783038603603<br />
Zurich-based architects<br />
9 783038 603597<br />
Steib Gmür Geschwentner<br />
Kyburz Partners extend an<br />
invitation to dinner: five<br />
delicious courses spanning<br />
good housing design,<br />
30 years of Zurich urban<br />
development, and innovative<br />
architecture.<br />
9 783038 603603<br />
GER<br />
ISBN 9783038603597<br />
Géraldine Borio<br />
Looking for the Voids<br />
Learning from Asia’s Liminal<br />
Urban Spaces as a Foundation to<br />
Expand an Architectural Practice<br />
978-3-03860-297-2 English<br />
sFr. 39.00 | € 38.00<br />
£ 32.00 | $ 40.00<br />
ISBN 978-3-03860-297-2<br />
How can urban interstitial<br />
spaces in major Asian cities<br />
inform architectural practice?<br />
The concrete design principles<br />
Géraldine Borio has derived<br />
from her research offer useful<br />
tools to architects and urban<br />
designers alike.<br />
9 783038 602972<br />
LIQUIFER Systems Group, Jennifer<br />
Cunningham (eds.)<br />
LIQUIFER. Living Beyond<br />
Earth<br />
Architecture for Extreme<br />
Environments<br />
978-3-03860-345-0 English<br />
sFr. 39.00 | € 38.00<br />
£ 35.00 | $ 45.00<br />
ISBN 9783038603450<br />
Designing in the extreme:<br />
LIQUIFER Systems Group<br />
pushes the boundaries of all<br />
living spaces and develops<br />
projects and prototypes for the<br />
future in space and on Earth.<br />
9 783038 603450
Ana Francisco Sutherland<br />
Modern Buildings in<br />
Blackheath and Greenwich<br />
London 1950–2000<br />
978-3-03860-342-9 English<br />
sFr. 39.00 | € 38.00<br />
£ 35.00 | $ 45.00<br />
ISBN 9783038603429<br />
An extensively researched<br />
and carefully designed tribute<br />
and guide to the postwar<br />
architecture of Blackheath<br />
and Greenwich in Southeast<br />
London.<br />
9 783038 603429<br />
Paul Andersen, Jayne Kelley, Paul<br />
Preissner (eds.)<br />
American Framing<br />
The Same Something for Everyone<br />
978-3-03860-195-1 English<br />
sFr. 39.00 | € 38.00<br />
£ 32.00 | $ 40.00<br />
ISBN 978-3-03860-195-1<br />
Balloon Framing: The arche -<br />
typical American construction<br />
method is capable of<br />
blurring the boundaries<br />
within America’s socially<br />
and economically deeply<br />
divided society as well as<br />
the differences between<br />
building typologies.<br />
9 783038 601951<br />
Jeanne Gang<br />
The Art of Architectural<br />
Grafting<br />
978-3-03860-343-6 English<br />
978-3-03860-344-3 French<br />
sFr. 35.00 | € 35.00<br />
£ 32.00 | $ 40.00<br />
ENG<br />
ISBN 9783038603436<br />
FRE<br />
How can architecture respond<br />
effectively to climate<br />
9 783038 603443<br />
change? Distinguished<br />
American architect Jeanne<br />
Gang proposes to apply the<br />
ancient plant-cultivation<br />
technique of grafting to the<br />
construction of buildings.<br />
9 783038 603436<br />
ISBN 9783038603443<br />
Benjamin Stæhli, Steve Lawrence<br />
Montessori Architecture<br />
A Design Instrument for Schools<br />
978-3-03860-315-3 English<br />
sFr. 49.00 | € 48.00<br />
£ 42.00 | $ 50.00<br />
ISBN 9783038603153<br />
Gabriela Burkhalter (ed.)<br />
The Playground Project<br />
978-3-03860-350-4 English<br />
978-3-03860-349-8 German<br />
sFr. 59.00 | € 58.00<br />
£ 50.00 | $ 65.00<br />
ENG<br />
ISBN 9783038603504<br />
A much-expanded new<br />
9 783038 603498<br />
edition of this widely<br />
acclaimed book on playground<br />
design around the<br />
world.<br />
9 783038 603504<br />
GER<br />
ISBN 9783038603498<br />
Labics, Maria Claudia Clemente,<br />
Francesco Isidori (eds.)<br />
The Architecture of Public<br />
Space<br />
978-3-03860-311-5 English<br />
sFr. 59.00 | € 58.00<br />
£ 52.00 | $ 65.00<br />
ISBN 978-3-03860-311-5<br />
A captivating visual treatise<br />
on the famous public spaces<br />
that make Italy’s historic<br />
towns and cities so timelessly<br />
attractive.<br />
9 783038 603115<br />
A first-class design manual<br />
for educational spaces,<br />
based on the ideas of Italian<br />
reform educator Maria<br />
Montessori: fundamental<br />
and practical, with case<br />
studies from Europe as well<br />
as the tropics.<br />
9 783038 603153<br />
1 2 3 4 5 6 7 8 9 10 11 12 13 14 15 16 17 18 19 20 21 22 23 24 25 26 27 28 29 30/31<br />
32
Distributors<br />
Europe (excluding Austria, France,<br />
Germany, Switzerland), Middle<br />
East, Africa, Asia (excluding Japan),<br />
Australia, <strong>New</strong> Zealand<br />
ACC Art <strong>Books</strong><br />
Customer Services<br />
Sandy Lane, Old Martlesham<br />
Woodbridge, Suffolk, IP12 4SD, UK<br />
Tel. +44 1394 389950<br />
Fax +44 1394 389999<br />
uksales@accartbooks.com<br />
France<br />
Interart, Diffuseur Distributeur de<br />
Livres d’Art<br />
1, rue de l’Est, 75020 Paris, France<br />
Tel. +33 1 4349 3660<br />
Fax +33 1 4349 4122<br />
commercial@interart.fr<br />
Japan<br />
MHM Limited<br />
1-1-13 Kanda-Jimbocho<br />
Chiyoda-ku<br />
Tokyo 101-0051, Japan<br />
Tel. +81 3 3518 9181<br />
Fax +81 3 3518 9523<br />
sales@mhmlimted.co.jp<br />
Midlands (excl. Oxford), Northern<br />
England, North Wales, Scotland:<br />
Jim Sheehan<br />
Signature Book Representation<br />
Tel. +44 8458 621730<br />
Mobile +44 7970 700505<br />
jim@signaturebooksuk.com<br />
East Anglia (excl. Cambridge), South<br />
West England, South Wales:<br />
Gillian Hawkins<br />
Signature Book Representation<br />
Tel. +44 1342 893029<br />
Mobile +44 7810 648891<br />
gill.hawkins.hps@btinternet.com<br />
Ireland:<br />
Robert Towers<br />
Tel. + 3531 2806532<br />
rtowers16@gmail.com<br />
Central and Eastern Europe<br />
Cristian Juncu<br />
Tel. +40 720 454800<br />
cristian@j4.ro<br />
Belgium, Luxemburg, Netherlands<br />
Exhibitions <strong>International</strong><br />
Tel +32 16296900<br />
orders@exhibitionsinternational.be<br />
Algeria, Cyprus, Egypt, GCC States,<br />
Iraq, Israel, Jordan, Lebanon, Libya,<br />
Malta, Morocco, Palestine, Sudan,<br />
Syria, Tunisia, Turkey<br />
Bill Kennedy<br />
Avicenna Partnership<br />
Tel. +44 7802 244457<br />
avicennabk@gmail.com<br />
Iran<br />
Vijeh-Nashr Co.<br />
Tel. +98 21 88910429<br />
info@vijehnashr.com<br />
Central, East, and West Africa<br />
ACC Art <strong>Books</strong><br />
Sales<br />
Tel. +41 1394 389950<br />
uksales@accartbooks.com<br />
South Africa<br />
Giulietta Campanelli<br />
SG Distributors<br />
Tel. +27 11 444 9050/41<br />
giulietta@sgdistributors.co.za<br />
India<br />
Om Arora<br />
The Variety Book Depot<br />
Tel. +91 11 41517101<br />
varietybookdepot@gmail.com<br />
Australia<br />
Michael Coffey<br />
Peribo Pty Ltd<br />
Tel. +61 2 9457 0011<br />
info@peribo.com.au<br />
<strong>New</strong> Zealand<br />
Bryce Gibson<br />
Bateman <strong>Books</strong><br />
Tel. +649 415 7664 ext 8<br />
bryceg@bateman.co.nz<br />
North and Latin America<br />
East Coast, <strong>New</strong> York City:<br />
Jeremy Scott Tescher<br />
Tel. +1 917 664 1270<br />
jtescher@uchicago.edu<br />
West Coast, Texas:<br />
Gary Hart<br />
Tel. +1 818 956 0527<br />
Mobile +1 213 925 4542<br />
ghart@press.uchicago.edu<br />
Midwest, <strong>New</strong> York State:<br />
Bailey Walsh<br />
Tel. +1 608 588 0199<br />
Mobile +1 608 345 4306<br />
bgw@uchicago.edu<br />
North and Latin America<br />
The University of Chicago Press<br />
Sales & Marketing <strong>Books</strong> Division<br />
1427, East 60th Street, Chicago, IL<br />
60637, USA<br />
Tel. +1 773 702 7000<br />
orders@press.uchicago.edu<br />
All Other Territories<br />
<strong>Park</strong> <strong>Books</strong><br />
Sales<br />
Niederdorfstrasse 54, 8001 Zürich,<br />
Switzerland<br />
Tel. +41 442536453<br />
sales@park-books.com<br />
Representatives and agents<br />
United Kingdom, Ireland<br />
London, Cambridge, Oxford:<br />
Tom Greig<br />
Mobile +44 7823 777220<br />
tom.greig@accartbooks.com<br />
South East England:<br />
Colin Edwards<br />
Signature Book Representation<br />
Tel. +44 1483 222333<br />
Mobile +44 7980 568967<br />
colin.edwards962@gmail.com<br />
Denmark, Finland, Iceland, Norway,<br />
Sweden<br />
Gill Angell, Stewart Sidall<br />
Angell Eurosales Limited<br />
Tel + 44 1764 683781<br />
gill@angelleurosales.com<br />
stewart@angelleurosales.com<br />
Italy<br />
Penny Padovani<br />
Padovani <strong>Books</strong><br />
Tel. +39 0575 614338<br />
penny@padovanibooks.com<br />
Spain, Portugal<br />
Jenny Padovani Frias<br />
Padovani <strong>Books</strong><br />
Mobile +34 637027587<br />
jenny@padovanibooks.com<br />
Greece<br />
Isabella Curtis<br />
Padovani <strong>Books</strong><br />
Tel. +30 210 7218995<br />
isabella@padovanibooks.com<br />
Pakistan<br />
Masroor Rizvi<br />
The Pub Reps<br />
Tel. +92 42 35441217<br />
Mobile +92 307 0431254<br />
tpr@thepubreps.com<br />
Brunei, Cambodia, Indonesia,<br />
Malaysia, Singapore, Thailand,<br />
Vietnam<br />
William Tay<br />
Words & Visuals Press Pte Ltd<br />
Tel. +65 6747 3581<br />
williamtay.wordsvisuals@gmail.com<br />
Hong Kong, Korea, Philippines,<br />
Taiwan<br />
Thames & Hudson Asia Ltd<br />
Tel. +852 2553 9289<br />
enquiries@thameshudson.asia<br />
China<br />
Pan Jie<br />
China Publishers Marketing<br />
Tel. +86 21 5425 9557<br />
Mobile +86 1306 162 9622<br />
benjamin.pan@cpmarketing.com.cn<br />
North & South Carolina, Florida,<br />
Louisiana, Tennessee:<br />
Southern Territory Associates<br />
Tel. +1 336 574 1879<br />
www.southernterritory.com<br />
Canada:<br />
Mical Moser<br />
Lexa Publishers’ Representatives<br />
Tel. +1 718 781 2770<br />
micalmoser@me.com<br />
Mexico, Central & South America,<br />
Caribbean:<br />
Catamount <strong>International</strong><br />
Tel. +1 917 512 1962<br />
info@catamountinternational.com<br />
Cover images<br />
Front: © Bruce Damonte. From the book<br />
The Craft of Place (see pages 10/11).<br />
Back: The House around the Wooden Stairwell<br />
(House of architect Piet Van Lierop,<br />
Oss, 1967) © Caroline Voet. From the book<br />
A House to Live With (see pages 18/19).<br />
<strong>Park</strong> <strong>Books</strong> is being supported by the<br />
Swiss Federal Office of Culture with a<br />
general subsidy for the years 2021–<strong>2024</strong>.<br />
June <strong>2024</strong>. Prices quoted in Euro are valid<br />
in Germany only including VAT. For all other<br />
countries prices quoted in Euro, Pounds<br />
Sterling, and US Dollars are recommended<br />
retail prices and may vary subject to<br />
local duty and taxes. All prices, dates, and<br />
descriptions are subject to change without<br />
notice.



