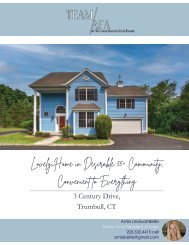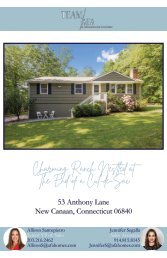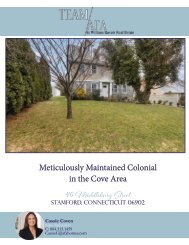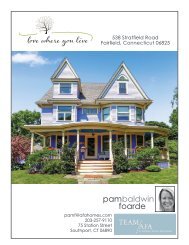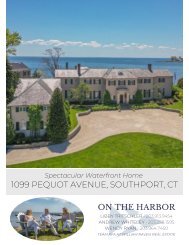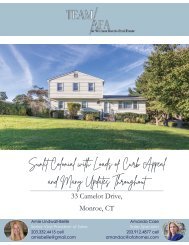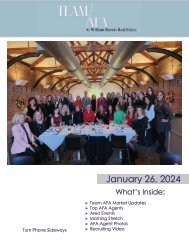Greens Farms
You also want an ePaper? Increase the reach of your titles
YUMPU automatically turns print PDFs into web optimized ePapers that Google loves.
PRESTIGIOUS WESTPORT ESTATE:<br />
THE "JOHN MOREHOUSE JENNINGS HOUSE”<br />
336 GREENS FARMS ROAD, WESTPORT<br />
ANDREW WHITELEY<br />
PRESIDENT, PREMIER HOMES<br />
TEAM AFA/WILLIAM RAVEIS REAL ESTATE<br />
75 STATION STREET<br />
SOUTHPORT, CT 06890<br />
203.258.1595<br />
ANDREW.WHITELEY@RAVEIS.COM
Listing<br />
Details<br />
At A Glance<br />
Built 1832 on 2 Acres<br />
7,444 SqFt Main House<br />
890 SqFt Guest House<br />
5 Bedrooms (+2 in Guest House)<br />
5.5 Baths (+1 in Guest House)<br />
3 Car Attached Garage<br />
Central Air, Forced Air Heat - Oil<br />
Public Water & Septic<br />
Pool, Tennis Court, Guest House<br />
Brand New 22kw Generator
DISCOVER ONE OF WESTPORT’S MOST DISTINGUISHED RESIDENCES. THIS STUNNING 1832 FEDERAL STYLE<br />
HOME, LOVINGLY UPDATED AND METICULOUSLY MAINTAINED, RECEIVED A WESTPORT HISTORIC DISTRICT<br />
COMMISSION AWARD FOR ITS EXCEPTIONAL RESTORATION. THE NAMESAKE JENNINGS FAMILY WERE<br />
FOUNDING FIGURES OF HARTFORD AND MADE SIGNIFICANT CONTRIBUTIONS TO THE WESTPORT<br />
COMMUNITY. THE PROPERTY IS NESTLED IN NEARLY 40 ACRES OF AUDUBON-PROTECTED LAND,<br />
ENSURING ULTIMATE PRIVACY ON ITS OWN 2-ACRE LOT, COMPLETE WITH A POOL, TENNIS COURT, AND A<br />
SEPARATE HISTORIC GUEST HOUSE.<br />
THE MAIN HOUSE (7,444 SF) IS A MASTERPIECE THAT MUST BE SEEN TO BE FULLY APPRECIATED, A RARE<br />
BLEND OF HISTORIC GRACE WITH THE HIGHEST STANDARDS OF TODAY'S LIVING. THE SOLID POST AND<br />
BEAM CONSTRUCTION SUPPORTS GENEROUS ROOM LAYOUTS AND HIGH CEILINGS, FIVE INDOOR<br />
FIREPLACES AND AN IN-KITCHEN WINE CELLAR, ALL OF WHICH MAKE THIS A PERFECT HOME FOR LARGE<br />
FAMILIES OR ENTERTAINING, WITH A CHARM AND ELEGANCE SELDOM FOUND IN MODERN PROPERTIES.<br />
THE GUEST HOUSE (790 SF) IS ARCHIVED IN THE HISTORIC BARNS OF CONNECTICUT. IT OFFERS A MODERN<br />
AESTHETIC WITHIN A COLONIAL FRAMEWORK, AND CONTAINS TWO BEDROOMS, ONE BATH, AN EAT-IN<br />
KITCHEN, AND GARAGE. THIS SEPARATE HOUSE WOULD BE AN IDEAL HOME FOR AN AU PAIR/NANNY,<br />
ELDERLY PARENT(S), OR A PROPERTY CARETAKER.<br />
THE PRIVATE TWO-ACRE PROPERTY IS AN OASIS WHICH FRIENDS AND FAMILY REFER TO AS THE “FOUR<br />
SEASONS OF WESTPORT.” THE SEVEN SUN-FILLED SETS OF FAMILY ROOM AND KITCHEN FRENCH DOORS<br />
LEAD TO A LARGE BLUESTONE PATIO WHICH OFFERS AL FRESCO DINING OPTIONS OFF THE OUTDOOR<br />
GRILL AND BAR AREA, AND A MASSIVE STONE FIREPLACE WITH PERGOLA FOR ENJOYING COCKTAILS AND<br />
CIGARS. WITHIN AN ESTATE-WORTHY WROUGHT IRON FENCE LIES A BEAUTIFULLY LANDSCAPED<br />
RENOVATED POOL WITH DIVING BOARD, AND SPA LARGE ENOUGH TO ACCOMMODATE 12 GUESTS. THERE<br />
IS ALSO A POOL PERGOLA FOR RELAXING AND OUTDOOR DINING AS WELL. BEYOND THE POOL LIES A<br />
HARTRU TENNIS COURT WITH PRACTICE BACKBOARD. THE EXPANSIVE LAWN CONTAINS A LARGE<br />
VEGETABLE/FLOWER GARDEN, A SOCCER PITCH/FOOTBALL FIELD, AN OUTDOOR SHOWER, AND PLENTY<br />
OF OTHER AREAS FOR YOU TO PRACTICE YOUR SHORT GAME, ADD A TRAMPOLINE OR SWING SET. THE<br />
MANICURED, MATURE PLANTINGS THAT FRAME THE PROPERTY BORDER THE SMITH RICHARDSON<br />
AUDUBON PRESERVE ON THREE SIDES, SO THE ULTIMATE PRIVACY AWAITS YOU.<br />
LOCATED JUST ½ MILE FROM SOUTHPORT BEACH, AND WITHIN EASY REACH OF THE TOWN CENTERS OF<br />
WESTPORT AND FAIRFIELD, THIS ESTATE IS SITUATED IN THE HIGHLY COVETED GREENS FARMS<br />
NEIGHBORHOOD, WITHIN WALKING DISTANCE TO THE TRAIN. DON’T MISS THE OPPORTUNITY TO OWN A<br />
PIECE OF WESTPORT HISTORY WITH UNPARALLELED BEAUTY AND SOPHISTICATION. NO REASON TO<br />
TRAVEL TO THE HAMPTONS OR NANTUCKET THIS SUMMER. THE LIFESTYLE IS RIGHT HERE!
FIRST LEVEL
SECOND LEVEL
THIRD LEVEL
336 <strong>Greens</strong> <strong>Farms</strong> Rd., Westport, Connecticut 06880<br />
Status Coming Soon Tax Parcel # 413074 List Price $6,000,000<br />
County Fairfield Neighborhood <strong>Greens</strong> <strong>Farms</strong> Expected Active Date 06/12/2024<br />
MLS # 24020862<br />
Days On Market<br />
Single Family For Sale<br />
Walk Score® : 15 Car-Dependent - Almost all errands require a car<br />
Residential Property Information<br />
Potential Short Sale No<br />
Style Colonial Total Rooms 15 Bedrooms 5 Bathrooms 5 Full & 1 Partial Home Warranty Offered No<br />
Square Footage Estimated HEATED Sq.Ft. above grade is 7,444; total 7,444<br />
Fireplaces 6<br />
There is no Public Record information available for this property.<br />
New Construction No/Resale Year Built 1832 (Public Records) Color White<br />
Dir. Waterfront No Acres 1.99 (Public Records) Subdivision Zoning AAA<br />
Property Tax $48,714 Mil Rate 18.35 Assessed Value $2,654,700 Tax Year July 2023-June 2024 Special District Tax<br />
Room Descriptions<br />
Room Level Apx. Size Features<br />
Living Room Main Fireplace, Hardwood Floor<br />
Kitchen Main Eating Space, Fireplace, French Doors, Hardwood Floor<br />
Family Room Main 9 ft+ Ceilings, Fireplace, French Doors, Hardwood Floor<br />
Dining Room Main Fireplace, Hardwood Floor<br />
Primary Bedroom Upper Balcony/Deck, Walk-In Closet, Hardwood Floor<br />
Bedroom Upper Full Bath, Hardwood Floor<br />
Bedroom Upper Full Bath, Hardwood Floor<br />
Bedroom Upper Fireplace, Wall/Wall Carpet, Hardwood Floor<br />
Rec/Play Room Upper Vaulted Ceiling, Hardwood Floor<br />
Bedroom Upper Hardwood Floor<br />
Additional Rooms Breezeway, Foyer, Gym, Laundry Room, Mud Room, Wine Cellar<br />
Laundry Location 1st & 2nd Flr, Guest House - Main Level, Upper Has In-Law Apart Yes/Detached<br />
Level<br />
Features<br />
Appliances Incl. Oven/Range, Microwave, Range Hood, Refrigerator, Freezer, Dishwasher, Washer, Dryer<br />
Attic<br />
Has Attic - Storage Space, Walk-up<br />
Basement Desc. Full, Storage, Interior Access<br />
Exterior Siding Shingle, Cedar Color White<br />
Exterior Features Balcony, Tennis Court, Cabana, Lighting, Guest House, Hot Tub, Underground Sprinkler, Patio<br />
Construction Info Frame Foundation Concrete Roof Wood Shingle<br />
Garage & Parking 3 Car Garage, Attached Garage, Detached Garage<br />
Driveway Type<br />
Swimming Pool Yes - In Ground Pool<br />
Waterfront Feat. Walk to Water, Beach Rights, Water Community<br />
Lot Description Fence - Wood, Fence - Full, Corner Lot, Level Lot<br />
Home Owner's Association Information<br />
Home Owner's Association No Association Fee Fee Payable<br />
Special Assoc. Assessments<br />
Utility Information<br />
Hot Water System Oil, Domestic Est. Annual Heating Cost<br />
Heat Type Hot Air, Zoned Fueled By Oil, Propane Fuel Tank Location In Basement<br />
Cooling Central Air Radon Mitigation: Air Unknown, Water Unknown<br />
Water & Sewer Service Public Water Sewage System Septic<br />
Connected<br />
School Information<br />
Elem <strong>Greens</strong> <strong>Farms</strong> Interm Middle Bedford High Staples<br />
Public Remarks
Remarkable Westport Estate: The "John Morehouse Jennings" House. Stunning 1832 home, awarded by the Westport Historic<br />
District Commission for its exceptional restoration, is nestled within nearly 40 acres of Audubon-protected land. It ensures<br />
ultimate privacy on its own 2-acre lot, complete with a pool, tennis court, and a separate historic guest house. The main house,<br />
spanning 7,444 square feet, is a masterpiece that blends historic grace with modern living standards. It features generous room<br />
layouts, high ceilings, five fireplaces, and a kitchen wine cellar, making it a perfect home for entertaining with a charm and<br />
elegance seldom found. The updated guest house, with 790 square feet, is archived in the Historic Barns of Connecticut. It<br />
includes two bedrooms, one bath, an eat-in kitchen, and a garage, making it ideal for a nanny, grandparent, or caretaker. The<br />
property is an oasis framed by mature plantings along the Audubon preserve. Outdoor living is enhanced by a large bluestone<br />
patio with a fireplace and pergola, a beautifully landscaped pool with a diving board, a 12-person spa, and a separate gazebo. The<br />
expansive yard includes a HarTru tennis court, a large garden, an outdoor shower, and plenty of space for sports, a trampoline, or<br />
a swing set. Located just 1/2 mile from Southport Beach and within walking distance from the train, this magnificent <strong>Greens</strong><br />
<strong>Farms</strong> estate offers an opportunity to own a piece of Westport history with unparalleled beauty and sophistication.<br />
Marketing History<br />
Current List Price $6,000,000 Last Updated 06/07/2024 DOM<br />
Previous List Price $6,000,000 Entered in MLS 06/07/2024 CDOM<br />
Original List Price $6,000,000 Listing Date 06/07/2024
dotloop signature verification: dtlp.us/TjrR-2Etc-dPja<br />
SALES<br />
Disclosure of Information on Lead-Based Paint and/or Lead-Based Paint Hazards<br />
Lead Warning Statement<br />
Every purchaser of any interest in residential real property on which a residential dwelling was built prior to 1978 is notified that<br />
such property may present exposure to lead from lead-based paint that may place young children at risk of developing lead<br />
poisoning. Lead poisoning in young children may produce permanent neurological damage, including learning disabilities,<br />
reduced intelligence quotient, behavioral problems, and impaired memory. Lead poisoning also poses a particular risk to<br />
pregnant women. The seller of any interest in residential real property is required to provide the buyer with any information on<br />
lead-based paint hazards from risk assessments or inspections in the seller’s possession and notify the buyer of any known leadbased<br />
paint hazards. A risk assessment or inspection for possible lead-based paint hazards is recommended prior to purchase.<br />
Seller’s Disclosure<br />
(a)<br />
Presence of lead-based paint and/or lead-based paint hazards (check (i) or (ii) below):<br />
(i) Known lead-based paint and/or lead-based paint hazards are present in the housing (explain):<br />
(ii)<br />
Seller has no knowledge of lead-based paint and/or lead-based paint hazards in the housing.<br />
(b)<br />
Records and reports available to the seller (check (i) or (ii) below):<br />
(i) Seller has provided the purchaser with all available records and reports pertaining to lead-based paint<br />
and/or lead-based paint hazards in the housing (list documents below):<br />
Name of Document(s) Author Date<br />
(ii) Seller has no reports or records pertaining to lead-based paint and/or lead-based paint hazards in<br />
the housing.<br />
Purchaser’s Acknowledgment (initial)<br />
(c)<br />
(d)<br />
(e)<br />
Purchaser has received copies of all information listed above.<br />
Purchaser has received the pamphlet Protect Your Family from Lead in Your Home<br />
Purchaser has (check (i) or (ii) below):<br />
(i) received a 10-day opportunity (or mutually agreed upon period) to conduct a risk assessment or inspection<br />
for the presence of lead-based paint and/or lead-based paint hazards; or<br />
(ii) waived the opportunity to conduct a risk assessment or inspection for the presence of lead-based paint<br />
and/or lead-based paint hazards.<br />
Agent’s Acknowledgment (initial)<br />
ASW<br />
(f) Agent has informed the seller of the seller’s obligations under 42 U.S.C. 4852(d) and is aware of his/her<br />
04/14/24<br />
responsibility to ensure compliance.<br />
2:42 PM EDT<br />
dotloop verified<br />
Certification of Accuracy<br />
The following parties have reviewed the information above and certify, to the best of their knowledge, that the<br />
information they have provided is true and accurate.<br />
James Agah<br />
dotloop verified<br />
04/15/24 1:35 PM EDT<br />
EHA1-5TR8-VOQD-XJ1R<br />
Wendy Agah<br />
Seller Date Seller Date<br />
dotloop verified<br />
04/15/24 3:37 PM EDT<br />
1TKF-STIQ-16TF-YX4U<br />
Purchaser Date Purchaser Date<br />
Andrew Whiteley<br />
dotloop verified<br />
04/14/24 2:42 PM EDT<br />
KVYE-VNZZ-OKJL-GXQX<br />
Agent Date Agent Date<br />
336 <strong>Greens</strong> <strong>Farms</strong> Rd, Westport, CT 06880<br />
Address of Property/Unit<br />
Created by Andrew Whiteley with SkySlope® Forms







