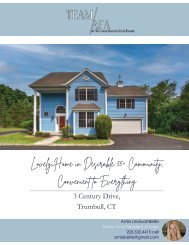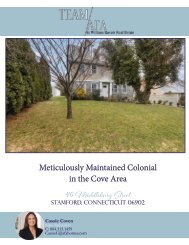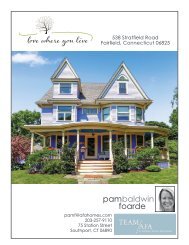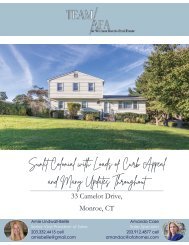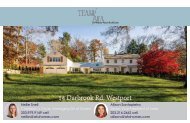53 Anthony Lane Brochure
Create successful ePaper yourself
Turn your PDF publications into a flip-book with our unique Google optimized e-Paper software.
Charming Ranch Nestled at<br />
The End of a Cul-de-Sac<br />
<strong>53</strong> <strong>Anthony</strong> <strong>Lane</strong><br />
New Canaan, Connecticut 06840<br />
Allison Santopietro<br />
Senior VP of Sales<br />
203.216.2462<br />
AllisonS@afahomes.com<br />
Jennifer Segalla<br />
Sales Associate<br />
914.815.8145<br />
JenniferS@afahomes.com
Discover a unique opportunity to join a thriving community renowned for<br />
its exceptional school system. This charming three-bedroom, 2.5-bathroom<br />
ranch is perfectly nestled at the end of a cul-de-sac on a .81-acre level lot. This<br />
delightful home features an open-concept kitchen, living, and dining area, ideal<br />
for modern living and entertaining. An additional versatile room adjacent to<br />
the living room offers endless possibilities for an office, den, playroom, or<br />
homework space. The primary bedroom boasts an updated en-suite bath with<br />
a shower stall, while the two additional bedrooms share a beautifully updated<br />
hall bathroom. The partially finished lower level provides extra potential living<br />
space for a variety of uses. Step outside to a large backyard, perfect for quiet<br />
moments or gatherings with friends and family. Enjoy the serene cul-de-sac<br />
location where one can take leisure walks or bike rides. Conveniently located<br />
near the Merritt Parkway and I-95, and just a short drive to downtown New<br />
Canaan, you’ll have easy access to shopping, restaurants, coffee shops, and<br />
parks. Interior was freshly painted May 2024. Electric fence for pets. Don’t<br />
miss the opportunity to make this lovely home your own!<br />
<strong>53</strong> <strong>Anthony</strong> <strong>Lane</strong>, New Canaan, CT<br />
Team AFA at William Ravies Real Estate
<strong>53</strong> <strong>Anthony</strong> <strong>Lane</strong>, New Canaan, CT<br />
Team AFA at William Ravies Real Estate
<strong>53</strong> <strong>Anthony</strong> <strong>Lane</strong>, New Canaan, CT<br />
Team AFA at William Ravies Real Estate
<strong>53</strong> <strong>Anthony</strong> <strong>Lane</strong>, New Canaan, CT<br />
Team AFA at William Ravies Real Estate
<strong>53</strong> <strong>Anthony</strong> <strong>Lane</strong>, New Canaan, CT<br />
Team AFA at William Ravies Real Estate
<strong>53</strong> <strong>Anthony</strong> <strong>Lane</strong>, New Canaan, CT<br />
Team AFA at William Ravies Real Estate
<strong>53</strong> <strong>Anthony</strong> <strong>Lane</strong>, New Canaan, CT<br />
Team AFA at William Ravies Real Estate
<strong>53</strong> <strong>Anthony</strong> <strong>Lane</strong>, New Canaan, CT<br />
Team AFA at William Ravies Real Estate
<strong>53</strong> <strong>Anthony</strong> <strong>Lane</strong>, New Canaan, CT<br />
Team AFA at William Ravies Real Estate
<strong>53</strong> <strong>Anthony</strong> <strong>Lane</strong>, New Canaan, CT<br />
Team AFA at William Ravies Real Estate
<strong>53</strong> <strong>Anthony</strong> <strong>Lane</strong>, New Canaan, CT<br />
Team AFA at William Ravies Real Estate
<strong>53</strong> <strong>Anthony</strong> <strong>Lane</strong>, New Canaan, CT<br />
Team AFA at William Ravies Real Estate
Listing Details At-A-Glance<br />
Acreage:<br />
0.81<br />
Heating:<br />
Hot Water, Oil<br />
Square Footage:<br />
1,316 (A.G)<br />
1,196 (B.G.)<br />
Cooling:<br />
Split System<br />
Rooms:<br />
5<br />
Sanitary System:<br />
Septic<br />
Bedrooms:<br />
3<br />
Water:<br />
Public Water<br />
Baths:<br />
2 Full, 1 Partial<br />
Schools:<br />
South Elementary,<br />
Parking<br />
2 Car, Under<br />
House Garage,<br />
Paved Driveway<br />
Saxe Middle<br />
School,<br />
New Canaan High<br />
School<br />
<strong>53</strong> <strong>Anthony</strong> <strong>Lane</strong>, New Canaan, CT<br />
Team AFA at William Ravies Real Estate
Listing<br />
<strong>53</strong> <strong>Anthony</strong> <strong>Lane</strong>, New Canaan, CT 06840 List Price: $875,000<br />
Status:<br />
Active<br />
County: Fairfield Active On: 05/30/2024 Orig. List Price: $875,000<br />
MLS#: 24018641 Days On Market:<br />
Single Family For Sale<br />
Walkscore is: - - 22<br />
Recent:<br />
Car-Dependent - Almost all errands require a car.<br />
05/28/2024 : Coming Soon : ->SOON<br />
Public Open House Sun Jun 2 1:00PM-4:00PM Hosted by Jennifer Segalla and Allison Santopietro<br />
Potential Short Sale: No<br />
Residential Property Information<br />
Style: Ranch Total Rooms: 5 Bedrooms: 3 Bathrooms: 2 Full & 1 Partial Home Warranty Offered: No<br />
Square Footage: Estimated HEATED Sq.Ft. above grade is 1,316; total 1,316 Fireplaces: 1<br />
Public records lists total living Sq.Ft. of 1,316 and gross basement Sq.Ft. of 1,196<br />
New Construction: No/Resale Year Built: 1972 (Public Records) Color: Green<br />
Dir. Waterfront: No Acres: 0.81 (Public Records) Zoning: .5AC<br />
Property Tax: $7,479 Mil Rate: 18.94 Assessed Value: $394,870 Tax Year: July 2023-June 2024<br />
Room Descriptions<br />
Room Level Apx. Size Features<br />
Kitchen Main 11 x 10 Breakfast Bar, Quartz Counters, Island, Tile Floor<br />
Dining Room Main 10 x 10 Hardwood Floor<br />
Living Room Main 19 x 15 Fireplace, Hardwood Floor<br />
Primary Bedroom Main 12 x 13 Hardwood Floor<br />
Bedroom Main 10 x 11 Hardwood Floor<br />
Bedroom Main 12 x 11 Hardwood Floor<br />
Other Main 10 x 9 Book Shelves, Hardwood Floor<br />
Laundry Location: Lower Level Has In-Law Apart: No<br />
Features<br />
Appliances Incl.: Electric Range, Refrigerator, Dishwasher, Disposal, Washer, Dryer<br />
Interior Features: Auto Garage Door Opener, Cable - Pre-wired, Open Floor Plan<br />
Home Automation:<br />
Attic:<br />
Has Attic - Pull-Down Stairs<br />
Basement Desc.: Full, Partially Finished, Interior Access, Garage Access, Walk-out, Storage<br />
Exterior Siding: Shingle Color: Green<br />
Exterior Features: Garden Area, Gutters<br />
Construction Info.: Frame Foundation: Concrete Roof: Asphalt Shingle<br />
Garage Spaces: 2 Car Parking Spaces:3 Car Driveway Type: Paved<br />
Garage/Parking Type: Attached Garage, Under House Garage, Driveway, Paved<br />
Swimming Pool: No Pool<br />
Lot Description: On Cul-De-Sac, Level Lot, Treed, Fence - Electric Pet<br />
In Flood Zone: No<br />
Nearby Amenities: Health Club, Library, Medical Facilities, Park, Playground/Tot Lot, Shopping/Mall, Tennis Courts<br />
Home Owners Association Information<br />
Home Owner's Association: No Association Fee:<br />
Association Fee Provides:<br />
Utility Information<br />
Hot Water System Domestic, Oil Est. Annual Heating Cost:<br />
Heat Type: Hot Water, Fueled By: Oil Fuel Tank Location: In Garage<br />
Cooling:<br />
Split System<br />
Water & Sewer Service: Public Water Connected, Sewage System: Septic<br />
School Information<br />
Elem: South Interm: Middle: Saxe Middle High: New Canaan<br />
Public Remarks
Discover a unique opportunity to join a thriving community renowned for its exceptional school system. This charming threebedroom,<br />
2.5-bathroom ranch is perfectly nestled at the end of a cul-de-sac on a .81-acre level lot. This delightful home<br />
features an open-concept kitchen, living, and dining area, ideal for modern living and entertaining. An additional versatile room<br />
adjacent to the living room offers endless possibilities for an office, den, playroom, or homework space. The primary bedroom<br />
boasts an updated en-suite bath with a shower stall, while the two additional bedrooms share a beautifully updated hall<br />
bathroom. The partially finished lower level provides extra potential living space for a variety of uses. Step outside to a large<br />
backyard, perfect for quiet moments or gatherings with friends and family. Enjoy the serene cul-de-sac location where one can<br />
take leisure walks or bike rides. Conveniently located near the Merritt Parkway and I-95, and just a short drive to downtown<br />
New Canaan, you'll have easy access to shopping, restaurants, coffee shops, and parks. Interior was freshly painted May 2024.<br />
Electric fence for pets. Don't miss the opportunity to make this lovely home your own!<br />
Marketing History<br />
Current List Price: $875,000 Last Updated: 05/28/24 Off Market Date: DOM:<br />
Previous List Price: $875,000 Entered in MLS: 05/28/24 Bank Owned: No CDOM:<br />
Original List Price: $875,000 Listing Date: 05/28/24<br />
Information contained in this Smart MLS listing has been compiled from various sources, all of which may not be completely accurate. Smart MLS makes<br />
no warranty or representation as to the accuracy of listing information. All information that influences a decision to purchase a listed property should be<br />
independently verified by the purchaser. Report Generated on 05/29/2024 2:56:22 PM, Copyright 2024 Smart MLS, Inc. All rights reserved.
New Canaan, Connecticut<br />
In 1731, Connecticut’s colonial legislature established Canaan Parish as a religious<br />
entity in northwestern Norwalk and northeastern Stamford. The right to form a<br />
Congregational church was granted to the few families scattered through the area. As<br />
inhabitants of Norwalk or Stamford, Canaan Parish settlers still had to vote, pay taxes,<br />
serve on juries, and file deeds in their home towns. Because Canaan Parish was not<br />
planned as a town, New Canaan, when incorporated in 1801, found itself without a<br />
central common, a main street or a town hall.<br />
Until the Revolutionary War, New Canaan was primarily an agricultural community.<br />
After the war, New Canaan’s major industry was shoe making. As New Canaan’s<br />
shoe business gathered momentum early in the nineteenth century, instead of a central<br />
village, regional settlements of clustered houses, mill, and school developed into distinct<br />
district centers. Some of the districts were centered on Ponus Ridge, West Road,<br />
Oenoke Ridge, Smith Ridge, Talmadge Hill and Silvermine, a pattern which the village<br />
gradually outgrew.<br />
With the 1868 advent of the railroad to New Canaan, many of New York City’s<br />
wealthy residents discovered the quiet, peaceful area and built magnificent<br />
summer homes. Eventually, many of the summer visitors settled year-round, commuting<br />
to their jobs in New York City and creating the residential community that exists today.
Allison Santopietro<br />
Senior Vice President of Sales<br />
203.216.2462<br />
AllisonS@afahomes.com<br />
Being a resident of Fairfield County for the past 30 yrs, Allison Santopietro<br />
has an extensive understanding of the lower Fairfield County<br />
market area. Allison holds an impressive sales record, representing a<br />
variety of properties and price points, including luxury homes and new<br />
construction projects.<br />
She has a phenomenal knowledge base in all segments of real estate<br />
and is known for her professionalism, communication, and negotiating<br />
skills. Her standard of excellence is best described by her clients, customers<br />
and colleagues, as seen in her testimonials. Her work ethic, tenacity<br />
and drive come from her unique background of being a critical<br />
care nurse and having a daughter with special needs. She has the ability<br />
to handle difficult situations calmly while paying great attention to detail.<br />
Allison is not transactional in her approach and understands that<br />
every client has different needs and every home needs to be showcased<br />
in a different light. She takes great pride in guiding her clients to a successful<br />
close and strives for excellence in service. Allison believes in the<br />
importance of having a great team behind her, therefore she is affiliated<br />
with the #1 team under the William Raveis umbrella, Team AFA.<br />
<strong>53</strong> <strong>Anthony</strong> <strong>Lane</strong>, New Cannan, CT<br />
Team AFA at William Ravies Real Estate
Jennifer Segalla<br />
Sales Associate<br />
914.815.8145<br />
JenniferS@afahomes.com<br />
A New York native, Jennifer Segalla is a Licensed Real Estate Salesperson<br />
at William Raveis in Darien CT and New York. Jennifer first<br />
displayed her excellent client service skills early on in life while she<br />
worked with high end, prestigious Madison Avenue retailers in NYC.<br />
This previous experience allowed her to hone her skills in customizing<br />
services to meet the needs of her clients. As a result of her consistency<br />
in this area, Jennifer was recruited into the real estate industry<br />
by seasoned brokers who recognized her specific, client-focused skill<br />
set. Having since redirected her diligence and efforts to real estate,<br />
she joined a team of real estate professionals who thrive on making it<br />
easier to find a great place for their clients to live. She has proven her<br />
strengths in follow up, commitment to client satisfaction, and her talent<br />
for identifying the perfect property for clients all of which has attributed<br />
to her success as an agent. Her intuition and sensitivity to clients<br />
needs, combined with her in depth market knowledge and self motivation,<br />
have contributed to her professional reputation and long term industry<br />
relationships, garnering coveted referrals and repeat business.<br />
<strong>53</strong> <strong>Anthony</strong> <strong>Lane</strong>, New Cannan, CT<br />
Team AFA at William Ravies Real Estate





