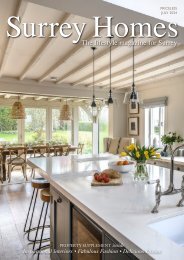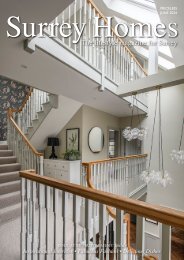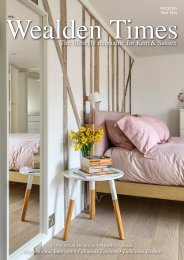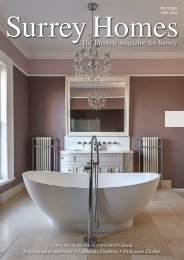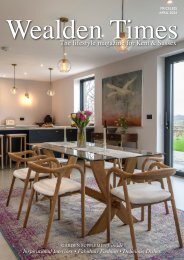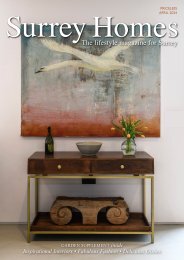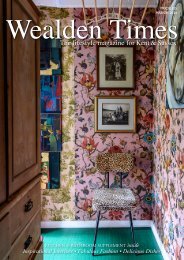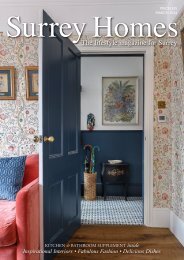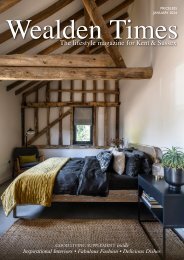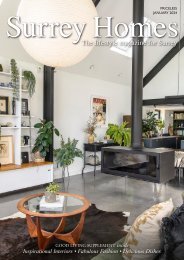Wealden Times | WT265 | June 2024 | Education Supplement inside
The lifestyle magazine for Kent & Sussex - Inspirational Interiors, Fabulous Fashion, Delicious Dishes
The lifestyle magazine for Kent & Sussex - Inspirational Interiors, Fabulous Fashion, Delicious Dishes
You also want an ePaper? Increase the reach of your titles
YUMPU automatically turns print PDFs into web optimized ePapers that Google loves.
This page, clockwise from top left: Extra<br />
worktop space and cabinetry for wine and<br />
glassware storage runs along one wall of<br />
the kitchen; a Dan Hillier in the open plan<br />
kitchen/dining area; a wine wall was created in<br />
the dining room, and mirrored in the sitting<br />
room next door, using bricks salvaged from<br />
other parts of the house during the build<br />
or form, which I call my ‘yellow brick<br />
road’,” explains Angela. “The concept<br />
is something I learned from my good<br />
friend Sam (an artist, photographer and<br />
designer) who has mentored me over<br />
several years and projects to develop<br />
my own interior design skills. She is<br />
an indispensable source of wisdom on<br />
colour choice and originally suggested the<br />
Slaked Lime which has been a triumph.”<br />
Slaked Lime features in every room<br />
bar one – “that ensures that as you go<br />
around the house, as you move from one<br />
room to the other, it feels harmonious.<br />
It all flows and has a journey.” There<br />
are also one or two pieces in each room<br />
that act as an anchor in terms of colours<br />
and textures. In the living room, the<br />
original Jo Barrett painting and Chinese<br />
rug, both previously owned, served as a<br />
springboard for the colour scheme, not<br />
just in this room, but throughout. “I’m<br />
not just doing each room in isolation. If<br />
I’m choosing a fabric for the sofa it still<br />
needs to harmonise with all the other<br />
tones that I’ve got through the house.”<br />
This sense of flow has also been applied<br />
to layout, and nowhere more so than<br />
the open, light-filled first floor landing,<br />
which was originally dark, pokey and<br />
had several disconnected rooms leading<br />
from it. “Now when you’re standing on<br />
the landing on the first floor, I think it<br />
feels like this is how the house always<br />
should have been. We’ve got a kind<br />
of heart of the house that goes from<br />
top to bottom and everything radiates<br />
and flows around it beautifully.”<br />
It was important to Angela that each<br />
of her three children had decent sized<br />
double bedrooms on the same floor as<br />
her, to create a family space, while the top<br />
floor (converted from loft space) could<br />
be more self-contained for guests. “For<br />
our bedroom we took the two largest<br />
rooms on the first floor and created our<br />
suite,” says Angela. The suite centres<br />
around a main pillar, allowing the <br />
41<br />
priceless-magazines.com





