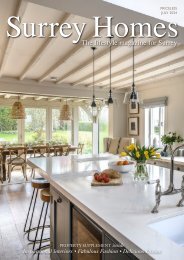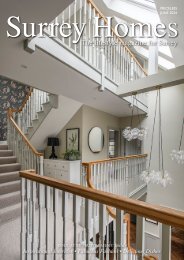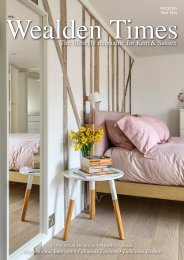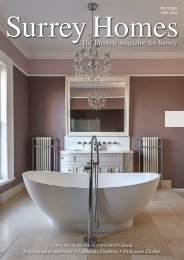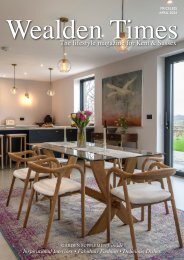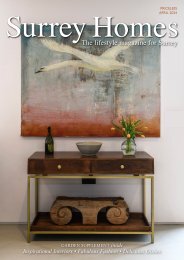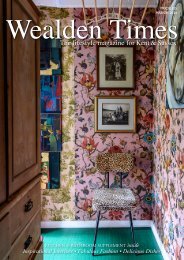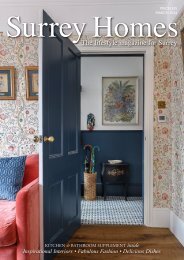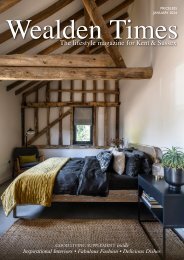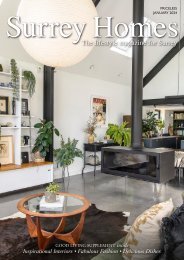Wealden Times | WT265 | June 2024 | Education Supplement inside
The lifestyle magazine for Kent & Sussex - Inspirational Interiors, Fabulous Fashion, Delicious Dishes
The lifestyle magazine for Kent & Sussex - Inspirational Interiors, Fabulous Fashion, Delicious Dishes
Create successful ePaper yourself
Turn your PDF publications into a flip-book with our unique Google optimized e-Paper software.
Above: Light floods into a TV area, and the connection to<br />
the outside is enhanced through windows which stretch right<br />
down to the floor Left: Herringbone parquet runs throughout<br />
the ground floor. The new flooring was chosen to closely<br />
match the original parquet that was sadly unsalvageable<br />
had some quite hefty steels supporting the structure! The<br />
thing that made it structurally possible and affordable is that<br />
we’ve got the beam which the chandeliers now hang from.”<br />
A glass partition adds to the drama of the space,<br />
through which you can see the dining room and out to<br />
the garden beyond, designed to highlight a traditionally<br />
under-used area. Angela says, “If you’ve got a formal<br />
dining room when you’ve also got a dining table in your<br />
kitchen, it can become a bit of a lost space. So for me it<br />
was really important that the glass allowed it to become<br />
a room that you know and is in your consciousness<br />
because you see it all the time.” This concept is reinforced<br />
by an open doorway between the dining room and the<br />
kitchen, and all importantly, it is where the wine is kept!<br />
Angela designed the “wine wall” herself, utilising bricks<br />
salvaged from other parts of the house during the build,<br />
and found the wine racks from a supplier who normally<br />
supplies commercial cellars. Coupled with some strategically<br />
placed downlighters, Angela achieved for a few hundred<br />
pounds what would have cost thousands to outsource.<br />
The brick façade is mirrored on the other side of the<br />
wall in the living room. This sense of cohesion is at work<br />
all over the house but is subtle enough not to overwhelm<br />
the décor. “My first golden rule is that there will be<br />
continuity throughout the whole house in some shape <br />
priceless-magazines.com<br />
38





