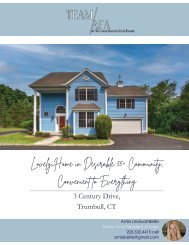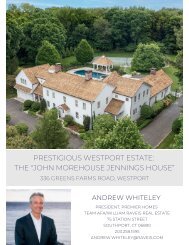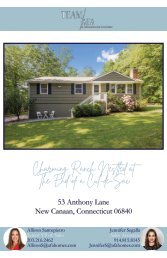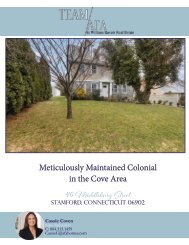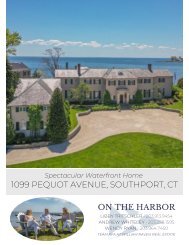538 Stratfield Road, Fairfield
A recognizable icon in the quintessential neighborhood of Stratfield, this lovely Queen Anne Victorian delights inside and out. If you’re searching for an updated antique, with loads of character and charm, then look no more. This one will have you at the wrap-around porch! Or maybe the stained-glass windows? The owners meticulously researched the era the home was built and kept that forefront of mind as they updated over the years. The Parlor, Family and Dining areas are rooms to savor, unwind and feel a bit like you’ve stepped back to yesteryear. The Kitchen is a showstopper, and in fact won top honors in the 2004 Sub-Zero/Wolf Kitchen Design Contest. It’s still a classic with quarter sawn oak cabinets, copper and slate countertops, fir wood floor and tin ceiling. A rail ladder system allows you to reach high cabinets and adds to the whimsical allure of the space. A lot of cooking and entertaining have taken place at 538 over the years, and there’s room for everyone! With five bedrooms on the 2nd floor & four on the 3rd, you won’t want for space. Two of the bedrooms function as offices, a real convenience in the current work environment. Third floor has a large common area perfect as a playroom, homework center or tv/movie watching space. Basement has an exercise room and lots of storage. The perennial gardens are an added treat, and you are walking distance to Lincoln Park, Stratfield Elementary, places of worship and restaurants. Low monthly utilities! For more information contact: Pam Foarde 203.257.9110
A recognizable icon in the quintessential neighborhood of Stratfield, this lovely Queen Anne Victorian delights inside and out. If you’re searching for an updated antique, with loads of character and charm, then look no more. This one will have you at the wrap-around porch! Or maybe the stained-glass windows? The owners meticulously researched the era the home was built and kept that forefront of mind as they updated over the years. The Parlor, Family and Dining areas are rooms to savor, unwind and feel a bit like you’ve stepped back to yesteryear. The Kitchen is a showstopper, and in fact won top honors in the 2004 Sub-Zero/Wolf Kitchen Design Contest. It’s still a classic with quarter sawn oak cabinets, copper and slate countertops, fir wood floor and tin ceiling. A rail ladder system allows you to reach high cabinets and adds to the whimsical allure of the space. A lot of cooking and entertaining have taken place at 538 over the years, and there’s room for everyone! With five bedrooms on the 2nd floor & four on the 3rd, you won’t want for space. Two of the bedrooms function as offices, a real convenience in the current work environment. Third floor has a large common area perfect as a playroom, homework center or tv/movie watching space. Basement has an exercise room and lots of storage. The perennial gardens are an added treat, and you are walking distance to Lincoln Park, Stratfield Elementary, places of worship and restaurants. Low monthly utilities!
For more information contact:
Pam Foarde
203.257.9110
Create successful ePaper yourself
Turn your PDF publications into a flip-book with our unique Google optimized e-Paper software.
love where you live<br />
<strong>538</strong> <strong>Stratfield</strong> <strong>Road</strong><br />
<strong>Fairfield</strong>, Connecticut 06825<br />
pambaldwin<br />
foarde<br />
pamf@afahomes.com<br />
203-257-9110<br />
75 Station Street<br />
Southport, CT 06890
make an entrance...<br />
A recognizable icon in the quintessential neighborhood<br />
of <strong>Stratfield</strong>, this lovely 1907 Queen Anne Victorian<br />
charms inside and out. The lilac purple home has been<br />
a delightful focal point for years.<br />
The wrap around front porch has beautiful mahogany<br />
floors and a painted blue ceiling. These vibrant exterior<br />
colors are indicative of the Queen Anne style of home<br />
found at the turn of the 20th century. The columns,<br />
bases and lattice work are made of AZEK and the<br />
railings are made of wood. Custom mahogany window<br />
boxes add a special touch.
...this one will have you at the wrap-around porch!
step back<br />
to yesteryear...<br />
The owners meticulously<br />
researched the era the home<br />
was built and kept that forefront<br />
of mind as they updated over<br />
the years.<br />
Enter through the front<br />
vestibule, to an elegant and<br />
gracious Foyer, with 10’ ceilings<br />
and beautiful white oak floors.<br />
You’ll find original pocket doors leading to the Parlor, Family<br />
and Dining Rooms...still in working condition. Note the light<br />
on top of the newel post. This represents the type of lamp<br />
that may have lit the entrance hall, when homeowners<br />
began converting from gas to electric lighting.
...with modern<br />
conveniences
The Parlor has three original, exquisite stainedglass<br />
windows, and a fireplace insert that has the<br />
appearance of coal-fired heat...as that would<br />
have been appropriate for the age of the house.
ooms to savor...<br />
...and unwind<br />
Directly across...through impressive<br />
Pocket Doors, is the Living Room.<br />
An ornate wooden mantel and<br />
travertine stone frame the gas<br />
fireplace insert. It makes for an<br />
intimate and relaxed environment,<br />
with lots of light and plenty of room<br />
for family and friends.<br />
The Lincrusta frieze border above is<br />
something you would have seen in<br />
the Arts & Crafts houses of this era...<br />
it was considered an integral part of<br />
the room’s overall finish.
a dining room for the ages...<br />
The Dining Room was<br />
remodeled with oak wood<br />
paneling on the walls and a<br />
generous built-in china cabinet.<br />
Two silver drawers, with tarnish<br />
resistant lining and cover, hold<br />
your special silverware and<br />
serving pieces.<br />
There’s a ledge shelf on top of<br />
the paneling that allows you to<br />
display your favorite plates or<br />
artwork.
This room<br />
is a feast<br />
for the eyes!<br />
Take note of the<br />
molding on the<br />
ceiling and the<br />
elegant alabaster<br />
chandelier<br />
and design.<br />
The ancient<br />
Celtic symbol,<br />
a triquetra,<br />
is hand-painted<br />
in gold paint.
a kitchen to love...
the heart of the home
The Kitchen is a showstopper! The cabinetry is<br />
designed to appear to be movable furniture<br />
pieces...something you might have seen in a house of this era. They are chefs,<br />
so some serious cooking has taken place in this room. The island in the Breakfast<br />
room has two Sub-zero refrigerator drawers, with a copper sink and slate<br />
countertops. In back, you’ll find a copper countertop, with a ledge for spices<br />
and a slate farmhouse sink.
The main island has a gas Wolf Range with a French Plaque cooktop, two<br />
warming drawers, a separate knife cabinet, slate countertops, microwave<br />
and plenty ofhooks and space to hang pots, pans, large cooking utensils and<br />
store your lids.
This is a room to experience...you’ll want to cook, eat and gather friends & family.
laundry, coat room<br />
and stairwell<br />
to basement...<br />
The rail ladder in place<br />
is delightful and adds a<br />
whimsical touch to the<br />
space. It allows you to<br />
store china, glassware,<br />
and vases up high.<br />
There’s a designated<br />
space to store it, right<br />
next to the refrigerator.<br />
The coat/mud room<br />
is right off the side<br />
entrance and the<br />
laundry and broom<br />
closet is off the back<br />
entry, from the garage.
primary bedroom & bath
Primary Bedroom is<br />
light and cheerful,<br />
with three large<br />
windows overlooking<br />
the front. A walk-in<br />
closet opens up to<br />
the bedroom next<br />
door...perfect for a<br />
nursey set-up or<br />
future bathroom/<br />
closet expansion.<br />
The attached Bath<br />
has a tub/shower<br />
combination, marble<br />
floors and vanity.<br />
Bedroom has<br />
9’ ceilings and<br />
updated oak floors.
At the top of the<br />
main staircase to<br />
the 2nd floor, note<br />
the brilliant, original<br />
stained-glass<br />
window.<br />
The floors in the Foyer,<br />
hallway and Primary<br />
Bedroom are oak<br />
and were replaced<br />
in 2019. The rest of<br />
the bedrooms have<br />
original oak flooring<br />
that’s been refinished<br />
over the years.<br />
gracious guest bedrooms...
oom for everyone!
2nd floor continued...
There are 5 bedrooms and 2 baths on this level, all with 9’ ceilings. Two of the<br />
bedrooms are used as offices, a nice convenience in the work environment<br />
we have today. Original stairs lead to the 3rd floor, in addition to a larger back<br />
staircase that leads from first to third floors.<br />
Guest Bath is<br />
spacious and<br />
charming, with a<br />
shower/tub<br />
combination,<br />
tiled floor,<br />
pedestal sink<br />
and a laundry<br />
chute in the<br />
closet that<br />
leads to the<br />
laundry area<br />
and broom<br />
closet on<br />
first floor.
3rd floor bedrooms...
Third floor has four Bedrooms<br />
and a full Bath, with tub/shower<br />
combination. These rooms are<br />
spacious, with 8’ ceilings and<br />
wall-to-wall carpeting. Original<br />
painted wide plank flooring is<br />
underneath.
play area... and a full Bath
a
a gym, a garden & garage!<br />
Basement has a partially finished area the owners use as a gym. There is no<br />
heat in this room, but the carpeting and a small space heater help in the winter<br />
months. The rest of the basement runs under the full house, so there’s a lot of<br />
room for a workshop, storage and potential wine cellar.<br />
Two-car detached garage is convenient to the back entrance.<br />
The sellers are big gardeners and grow a variety of vegetables and herbs they<br />
use to cook with throughout the year. They are happy to start the vegetable<br />
garden in the rasied beds for the next owner!
lovely perennial gardens...<br />
Perennial garden in front corner: irises, allium,<br />
daffodils, peonies, cardinal flowers, nepata,<br />
alchemilla, echinacea, liatris, Russian Sage,<br />
Asclepias, bugleweed, helianthus, Hibiscus.<br />
Shade perennials under forsythia and<br />
weigela – cranesbill, lily-of-the valley, day<br />
lilies, variety of hosta and lysimachia.
an added treat!
welcome home!<br />
The owners have cared for and loved on this home for more than 30 years.<br />
It’s been a hub for memory-making, a cornerstone, a retreat.<br />
This is a home where people gravitate...for merriment and celebration, for quiet<br />
summer evenings spent on the porch, for book clubs, playdates, cooking fun<br />
and meaningful conversations by the fire...<br />
If you’re looking for something extraordinary...then WELCOME HOME!
life is good<br />
Lincoln Park<br />
Brooklawn Country Club<br />
<strong>Stratfield</strong> Elementary School<br />
The Unquowa School<br />
Our Lady of the Assumption<br />
Congregation B’nai Israel<br />
First Baptist Church<br />
Ola Latin Kitchen<br />
Testo’s Pizzaria & Restaurant<br />
The Bagel<br />
The Goddard School of <strong>Fairfield</strong><br />
Maione’s Pizza Kitchen<br />
Dragon 168<br />
3 minute walk<br />
3 minute drive<br />
3 minute drive<br />
1 minute drive<br />
1 minute walk<br />
2 minute drive<br />
1 minute drive<br />
11 minute walk<br />
9 minute walk<br />
2 minute drive<br />
2 minute drive<br />
2 minute drive<br />
2 minute drive









