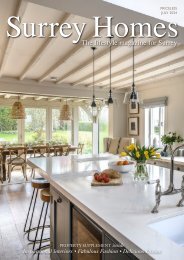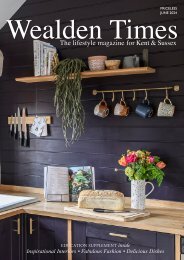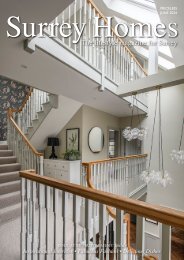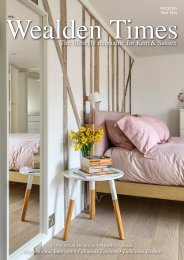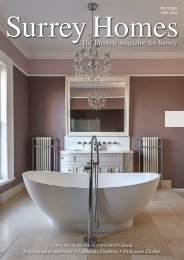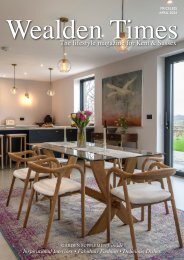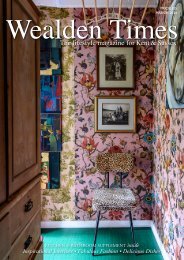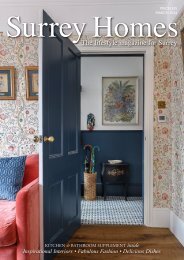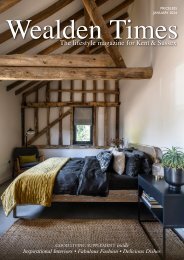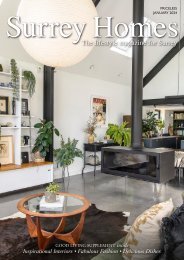Surrey Homes | SH111 | April 2024 | Garden Supplement inside
The lifestyle magazine for Surrey - Inspirational Interiors, Fabulous Fashion, Delicious Dishes
The lifestyle magazine for Surrey - Inspirational Interiors, Fabulous Fashion, Delicious Dishes
You also want an ePaper? Increase the reach of your titles
YUMPU automatically turns print PDFs into web optimized ePapers that Google loves.
on prestige appliances; a sleek induction<br />
hob and extractor and finishing it all<br />
off with a seamless Corian worktop.<br />
“The worktop goes well with the<br />
concrete look of the floor,” she says.<br />
Except that the floor isn’t concrete,<br />
it is resin – made and installed by a<br />
company called Sphere8 – and runs<br />
through the whole house, helping<br />
to unite the disparate ends of the<br />
building. It feels gloriously smooth to<br />
the touch and, thanks to underfloor<br />
heating, lovely and warm too.<br />
“The floor was the very last thing<br />
to go in,” explains Jeremy. “They had<br />
to make sure that there was no dust,<br />
nothing that would cause an issue. They<br />
wanted all the lights on too, so that any<br />
unevenness could be dealt with – the<br />
tiniest of bumps in the floor that might<br />
show up under the lights and make<br />
shadows – and then they patch up any<br />
cracks in the concrete screed and paint<br />
the floor with several layers of the resin,<br />
so you could incorporate a colour at any<br />
time, or even change the colour. They<br />
use it a lot in art galleries, so that the<br />
floor can just be repainted whenever.”<br />
The seamless finish continues<br />
throughout the modern side; a shadow<br />
gap is used where the walls meet the<br />
foot, which means that there’s no need<br />
to interrupt the space with traditional<br />
skirting boards or architrave.<br />
A large room like this needs warmth<br />
though, and Victoria has managed to<br />
bring in colour, while maintaining an<br />
This page: The family bathroom’s double-ended bath is positioned right<br />
in front of the window for an ultimate bath with a view. At either end<br />
of the landing, spacious bedrooms feature lovely high ceilings<br />
open airiness. The main wall colour<br />
throughout is Farrow & Ball’s Great<br />
White with F&B’s Peignoir used on<br />
some feature walls – both feature soft<br />
pinky undertones. “Modern buildings<br />
can be austere and too cold – they<br />
can look very sterile,” says Dominic.<br />
The pink touch is picked up in<br />
some of the interior details too – in<br />
the sofa, rug and artwork, while<br />
tan leather chairs keep the warmth<br />
and help to tie the look together.<br />
A feature electric fireplace – the<br />
focal point at this end of the room<br />
– brings cosiness without the mess<br />
or the flue of a traditional fire. It is<br />
surprisingly realistic and the flickering<br />
of the faux flames (to my simple brain)<br />
are as mesmerising as real ones.<br />
“The view is the star here,” she<br />
says, “and so we changed the original<br />
architect’s design – which had cut <br />
33<br />
priceless-magazines.com





