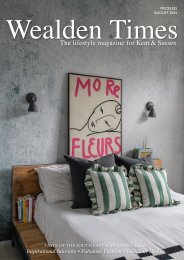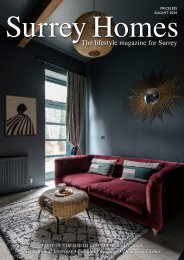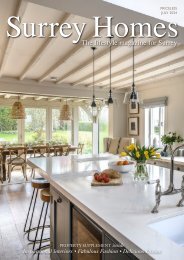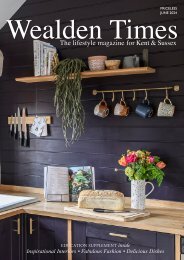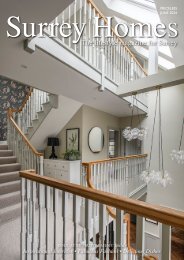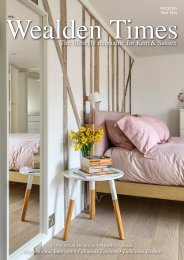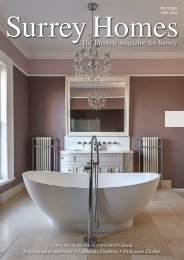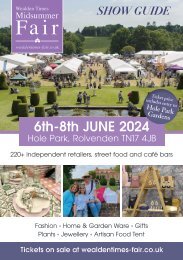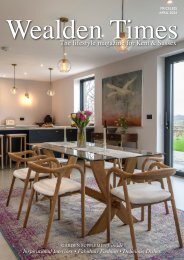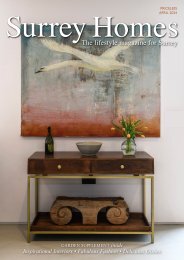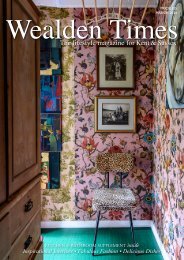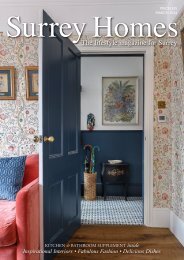Surrey Homes | SH108 | January 2024 | Good Living Supplement inside
The lifestyle magazine for Surrey - Inspirational Interiors, Fabulous Fashion, Delicious Dishes
The lifestyle magazine for Surrey - Inspirational Interiors, Fabulous Fashion, Delicious Dishes
You also want an ePaper? Increase the reach of your titles
YUMPU automatically turns print PDFs into web optimized ePapers that Google loves.
Above right: The timbers in the barn are remarkably well preserved and cleaned beautifully, left untreated by wax, varnish or paint<br />
Above left & previous page bottom left: Attention to detail in the contemporary bathrooms Previous page, top: The main bedroom<br />
and natural finishes, textures and<br />
giant houseplants. A focal point<br />
chair leads your eye to the view<br />
beyond the huge picture window.<br />
“It’s just from Made.com,” says<br />
Emma, “but Steve Hanson in<br />
Ulcombe is a fantastic upholsterer<br />
– he re-upholstered the chair and<br />
repositioned the buttons, so now it<br />
looks like a bespoke object rather<br />
than a mass produced one.”<br />
Walking back across the divide we<br />
pass an effective piece of design that<br />
makes the best of the potentially<br />
difficult strip between the barn and<br />
extension. Stones unearthed from the<br />
site and yuccas in pots sit on a bed of<br />
pebbles, transforming what could have<br />
been a bleak space into a view-framing<br />
slice down through the gap, looking<br />
out to one of several zoned seating<br />
areas and the landscape beyond.<br />
Glimpses of the countryside come<br />
in at every window, but the view<br />
through the window at the end of the<br />
extension is the main draw. “In winter<br />
it’s all black out there,” Emma says.<br />
“It took a while to get used to it, but<br />
it’s cosy once the log burner is lit.”<br />
The colours and textures down this<br />
end are earthy and natural, designed<br />
to complement the soft tones of the<br />
scenery around them. Opposite the<br />
comfortable – and cleverly re-covered<br />
– Ikea sofa, is a well curated feature<br />
wall of shelving that Emma has used<br />
to help zone the space and to fill what<br />
could have been a large expanse of<br />
blank wall. “The TV on the wall by<br />
itself could look exposed and rather<br />
odd, potentially even an eyesore,<br />
so we created the shelving unit<br />
around it to soften it, housing all the<br />
gadgetry in the cupboards beneath.”<br />
Each of the living spaces in here<br />
exists in its own zone, but Emma<br />
has worked hard to create an overall<br />
theme, uniting the two buildings<br />
into one spacious home. There’s an<br />
uncluttered Danish mid-century<br />
feel throughout, but the mood is<br />
relaxed – Emma was determined to<br />
create a sense of space and calm.<br />
Together she and Terry have done<br />
more than that. Marrying two entirely<br />
different buildings into one – and<br />
from such monumentally different <br />
41<br />
priceless-magazines.com




