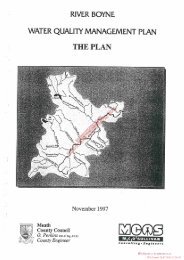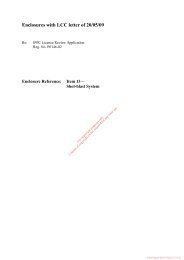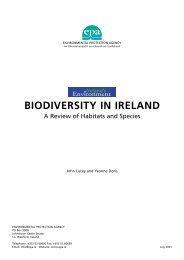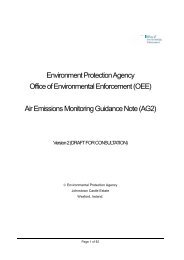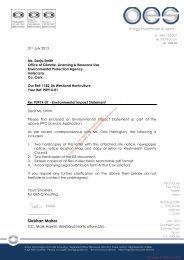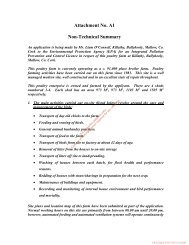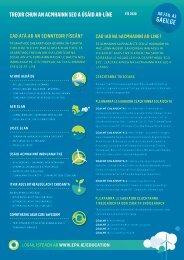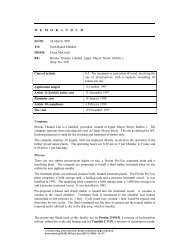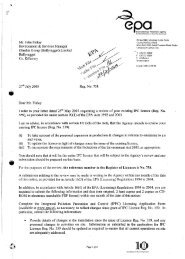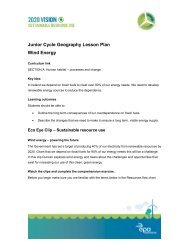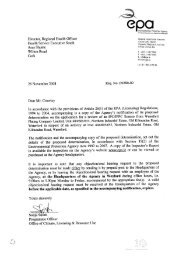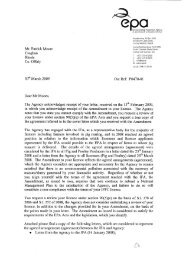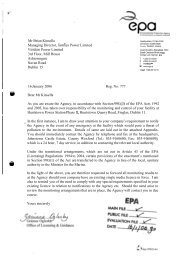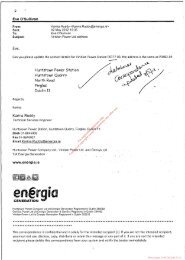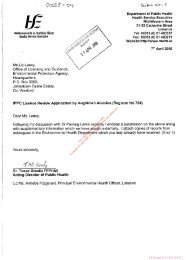environmental impact statement kilmainhamwood compost facility ...
environmental impact statement kilmainhamwood compost facility ...
environmental impact statement kilmainhamwood compost facility ...
You also want an ePaper? Increase the reach of your titles
YUMPU automatically turns print PDFs into web optimized ePapers that Google loves.
5361- Kilmainhamwood Compost Facility Extension- EIS<br />
If necessary the weighbridge may also be used to record details of construction materials required for<br />
the proposed development of the <strong>facility</strong> extensions.<br />
2.3.2 Site Security<br />
Site security arrangements to prevent unauthorised access at the <strong>facility</strong> include the following:<br />
• Secure <strong>compost</strong>ing building involving mass concrete walls and lockable steel doors;<br />
• Fencing around the entire boundary of the <strong>compost</strong>ing <strong>facility</strong>;<br />
• A 2.4m high by 7m wide lockable gate that is closed outside normal operating times, located at the<br />
site entrance at the R162;<br />
• A 2.4m high by 7m wide lockable gate that is closed outside normal operating times, located at the<br />
inner <strong>facility</strong> entrance;<br />
• The site access at the R162 includes stonewalls and pillars;<br />
• Stock proof fencing;<br />
In addition to the above, site signage indicating opening times and contact details is maintained at the<br />
site entrance. All visitors to the site are required to sign in and out at the site office. The site security<br />
infrastructure is checked daily and any damage is immediately temporarily repaired with any additional<br />
permanent repair executed within 48 hours of discovery.<br />
2.3.3 Site Accommodation<br />
Presently, office and employee welfare accommodation of a temporary nature is provided at the<br />
Kilmainhamwood Compost <strong>facility</strong> in the form of portacabins. As part of the current application, it is<br />
proposed to construct a <strong>facility</strong> administration building as shown on Drawing No. 5281-2402 and<br />
Drawing No. 5281-2405 and described in Section 2.2.<br />
2.3.4 Site Road<br />
For inspection purposes only.<br />
Consent of copyright owner required for any other use.<br />
As part of the development of the existing <strong>facility</strong>, a 5m wide road of approximately 0.85km in length<br />
was constructed parallel to the original passage/driveway (and on the opposite side of the earthen bank<br />
which is topped with shrubs and some mature trees) to facilitate the movement of biowaste delivery<br />
vehicles from the R162 regional road to the <strong>compost</strong>ing <strong>facility</strong>. As this road approaches the R162<br />
regional road it diverges (to the south) away from the original passage/driveway so as to provide<br />
adequate visibility on both sides of the site entrance.<br />
This is an unpaved road consisting of approximately 300mm of granular material such as recovered<br />
construction and demolition waste on rockfill to suitable formation.<br />
16<br />
EPA Export 01-06-2010:03:55:50



