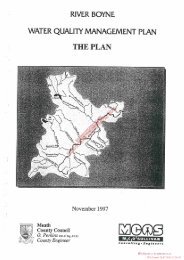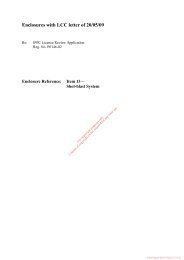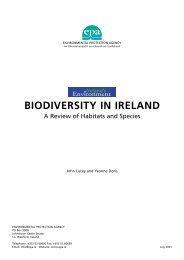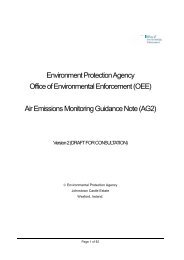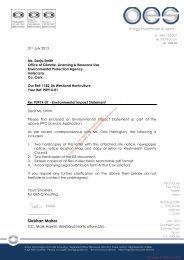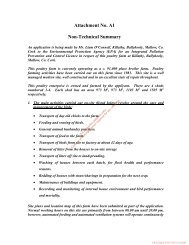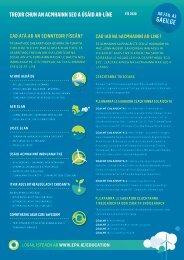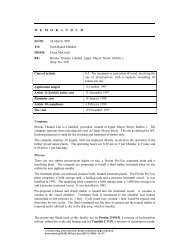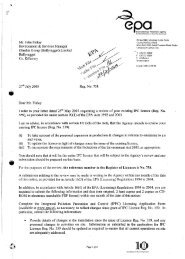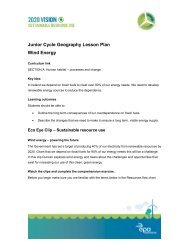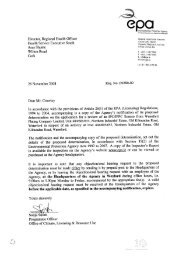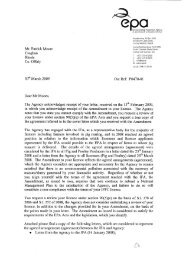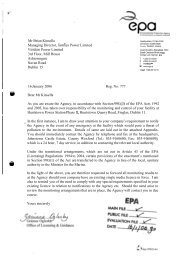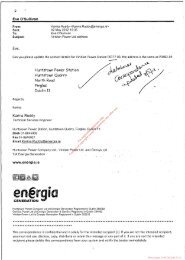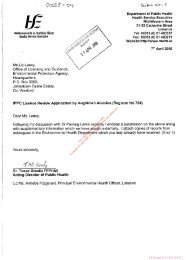environmental impact statement kilmainhamwood compost facility ...
environmental impact statement kilmainhamwood compost facility ...
environmental impact statement kilmainhamwood compost facility ...
Create successful ePaper yourself
Turn your PDF publications into a flip-book with our unique Google optimized e-Paper software.
5361- Kilmainhamwood Compost Facility Extension- EIS<br />
The existing weighbridge currently located to the southwest of the existing <strong>facility</strong> buildings will be<br />
relocated to facilitate the footprint of the 38m x 25m extension on the southwest side of the existing<br />
<strong>facility</strong>. The proposed location of the weighbridge is shown on Drawing No. 5361-2402.<br />
Planted trees adjacent to the existing <strong>facility</strong> will be removed to facilitate the proposed extensions. A<br />
total area of approximately 3200m 2 of planted trees will be cleared.<br />
Following the construction of the proposed extensions to the <strong>facility</strong> the gross floor area of the<br />
<strong>compost</strong>ing buildings (indoor area) will be approximately 6550m 2 .<br />
The proposed 38m x 25m front extension on the southwest side of the existing <strong>facility</strong> will serve as a<br />
new waste reception area (thus allowing the existing waste reception area to be replaced by additional<br />
positively aerated <strong>compost</strong>ing bays). It is proposed to construct a 2m high waste acceptance ramp, with<br />
a maximum slope of 1:10, on the southeast side of this extension, as shown on Drawing No. 5361–<br />
2402 and Drawing No. 5361-2403. A roller shutter door will be positioned at the top of the ramp. The<br />
area of the ramp (approximately 3m x 7m) immediate to the said roller shutter door will be roofed. This<br />
ramp will obviate the need for delivery trucks to enter the <strong>facility</strong> building. Instead, delivery trucks will<br />
reverse up the ramp until the rear wheels meet a wheel stop (roller shutter door at top of ramp will be<br />
opened in advance by <strong>facility</strong> operator). The truck positioned on the ramp (located 2m above the floor of<br />
the waste reception building) will discharge its waste load into the building. The rear and wheels of the<br />
delivery vehicle will be power washed immediately following discharge of waste and prior to moving off<br />
the ramp. Wash water will contained and will drain back into the feedstock bunker within the building.<br />
The roller shutter door will be immediately closed following departure of the delivery truck following<br />
discharge of waste. A second roller shutter door (at finished ground level) on the southeast side of the<br />
extension will facilitate the movement of loading shovels in and out of the waste reception area. The<br />
<strong>facility</strong> building, including the proposed extensions to the building, will be maintained under negative<br />
pressure when waste is being received at the <strong>facility</strong> and during the movement of waste between<br />
process areas within the building.<br />
For inspection purposes only.<br />
Consent of copyright owner required for any other use.<br />
The 39m x 30m rear extension (approximately 1043m 2 ) on the northeast side of the existing <strong>facility</strong> will<br />
serve as an Animal By-product (ABP) treatment and storage area. The existing ABP treatment area and<br />
tunnels will be used to mature the additional tonnage proposed. It is proposed to construct 2 No. ABP<br />
treatment tunnels in this extension. Each ABP treatment tunnel will be approximately 6m wide, 15m<br />
long and 5m high. The tunnels will feature concrete walls and roof and will include a positively aerated<br />
floor. A fully sealed and insulated steel door will be positioned at each end of the tunnels (material input<br />
end and material output end). Material to be ABP processed (from the screening process (minus<br />
12mm)) will be placed in the tunnels from the input end by a loading shovel that only operates in the<br />
maturation area. Following treatment at 70 o C for a minimum of 1 hour, the sanitised material will be<br />
removed from the ABP tunnels from the output end by a loading shovel that only operates in the clean<br />
area. The above ensures that material flows from the maturation area of the <strong>facility</strong> through the ABP<br />
treatment tunnels and into the clean area in a single direction (one way system of flow). The<br />
Department of Agriculture, Fisheries and Food (DAFF) desire this material flow methodology and such<br />
11<br />
EPA Export 01-06-2010:03:55:50



