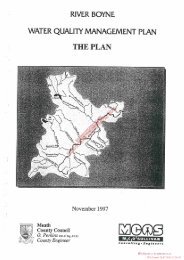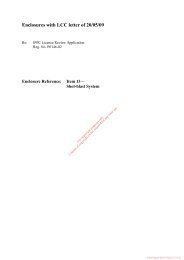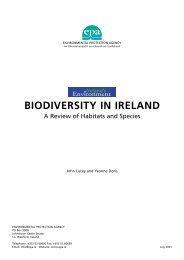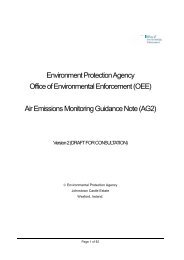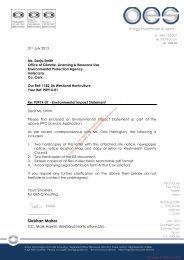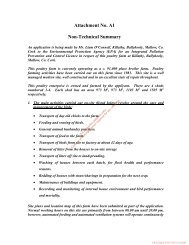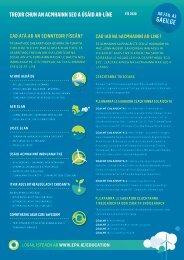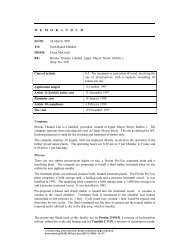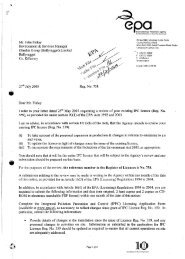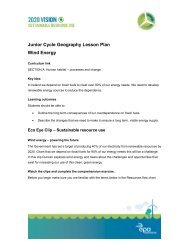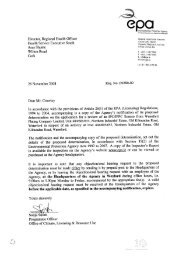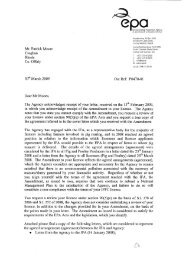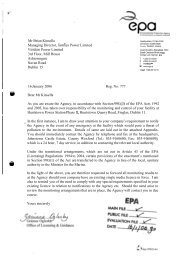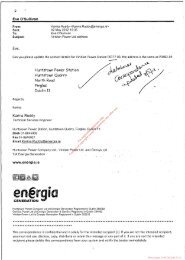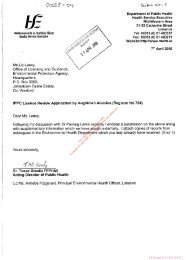environmental impact statement kilmainhamwood compost facility ...
environmental impact statement kilmainhamwood compost facility ...
environmental impact statement kilmainhamwood compost facility ...
You also want an ePaper? Increase the reach of your titles
YUMPU automatically turns print PDFs into web optimized ePapers that Google loves.
5361- Kilmainhamwood Compost Facility Extension- EIS<br />
11.575m long, and each ABP treatment tunnel is 7.950m wide and 25.425m long. The existing<br />
<strong>compost</strong>ing <strong>facility</strong> also includes a waste reception area, a <strong>compost</strong> screening area and an odour<br />
abatement area. The gross footprint of the existing <strong>compost</strong>ing buildings and odour abatement area is<br />
approximately 5639m 2 .<br />
An ESB substation building is located adjacent to the <strong>compost</strong>ing <strong>facility</strong> buildings as shown on<br />
Drawing No. 5361-2402. The floor area of this building is approximately 34m 2 .<br />
The existing infrastructure at the site is described in further detail herein.<br />
Plate 1 Existing Kilmainhamwood Compost Facility<br />
2.2 DESCRIPTION OF THE PROPOSED DEVELOPMENT<br />
The <strong>facility</strong> is currently permitted, as per EPA waste licence W0195-01 and its associated Technical<br />
Amendment A (Appendix 2.1), to accept and process 20,800 tonnes of biodegradable waste per<br />
annum. The current <strong>facility</strong> has been operational since September 2006.Thorntons Recycling now<br />
propose to extend the existing <strong>facility</strong> to accept and process up to 40,000 tonnes of biodegradable<br />
waste per annum.<br />
For inspection purposes only.<br />
Consent of copyright owner required for any other use.<br />
Proposed Extensions to Facility Buildings<br />
The current application proposes to extend the existing <strong>facility</strong> buildings in order to provide sufficient<br />
processing capacity for the additional tonnage. It is proposed to construct a 38m x 25m front extension<br />
(approximately 1167m 2 – including a 201m 2 ramp for waste acceptance) on the southwest side of the<br />
existing <strong>facility</strong> and a rear extension 39m x 30m (approximately 1043m 2 ) on the northeast side of the<br />
existing <strong>facility</strong>. The proposed extensions to the <strong>facility</strong> buildings are shown on Drawing No. 5361–<br />
2402 and Drawing No. 5361-2403. The extensions to the buildings will be a steel portal frame design<br />
featuring 3.0m high mass concrete walls and green cladding (to match character of the existing<br />
buildings). The height of the proposed extensions will not be any higher than the existing buildings.<br />
10<br />
EPA Export 01-06-2010:03:55:50



