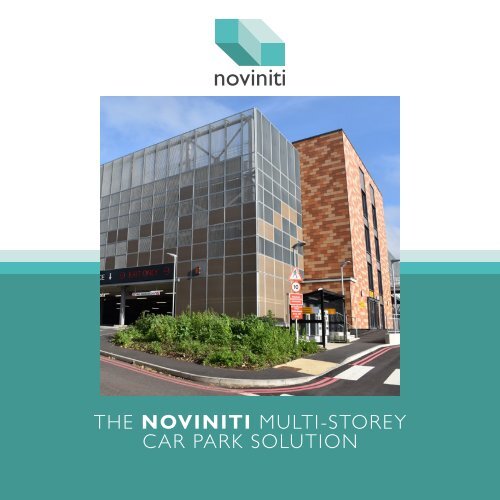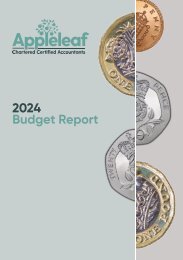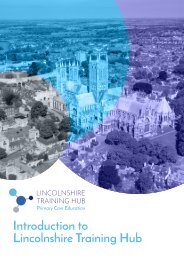Create successful ePaper yourself
Turn your PDF publications into a flip-book with our unique Google optimized e-Paper software.
THE NOVINITI MULTI-STOREY<br />
CAR PARK SOLUTION
Funding<br />
Solutions<br />
Tailored To<br />
The Public<br />
Sector<br />
4 Welcome<br />
5 Our Vision<br />
5 Our Values<br />
6 Your <strong>noviniti</strong> <strong>Car</strong> <strong>Park</strong><br />
8 IFRS 16 Compliant Solution<br />
10 Our Partners<br />
10 The external Appearance of Your <strong>Car</strong> <strong>Park</strong><br />
12 <strong>Park</strong> Mark<br />
13 <strong>Car</strong> <strong>Park</strong> Construction Methodology<br />
14 The Internal Aesthetics<br />
9 Safety at The Heart of Our Design<br />
15 The Internal Aesthetics
4 | Funding solutions tailored to the public sector<br />
Welcome<br />
Our Vision<br />
<strong>noviniti</strong> is an innovative and solutions driven developer<br />
working in partnership with the public and private sectors and<br />
leading blue-chip organisations. Our mission, put simply, is to<br />
bring high quality building solutions to our clients that deliver<br />
architectural impact and functionality – underpinned with<br />
tailored financing solutions.<br />
We work with our clients to understand their needs and<br />
develop solutions to deliver exceptional facilities that<br />
transform their estate. Our team works collaboratively and in<br />
partnership with our clients to deliver best value solutions both<br />
architecturally and financially. <strong>noviniti</strong> manages every aspect<br />
of a development project including design, planning, legals and<br />
contracts.<br />
Our vision is that our name and our<br />
reputation should be congruent with the best<br />
in our sector. We have a valued reputation<br />
for transparency; being as good as our word;<br />
professionalism and an enviable breadth and<br />
depth of experience. That experience can<br />
be counted in terms of years in the sector or<br />
knowledge of the business – and that’s over<br />
one hundred and twenty years. Our vision<br />
is that we bring all that experience to every<br />
client and to every development.<br />
We are committed to pioneering new technologies and<br />
developing funding models to deliver often complex real<br />
estate projects. We believe that our developments should be<br />
ecologically friendly, commercially sustainable, energy efficient<br />
and should have a positive impact upon the people who use<br />
them and the environment in which they are built.<br />
Our<br />
Values<br />
Our values are simple – respect, openness,<br />
honesty, transparency, integrity and being a good corporate<br />
citizen. <strong>noviniti</strong> is governed well and through that we take the<br />
stewardship of our client’s development projects very seriously.<br />
We have an improvement culture. We see the efficiency of doing<br />
things right and the effectiveness of doing the right thing.<br />
Funding solutions tailored to the public sector | 5
6 | Funding solutions tailored to the public sector<br />
Design<br />
Our design team will work with you from<br />
conception to create initial plans for feasibility and<br />
internal board approval through to full drawing<br />
packs for planning and legal documentation.<br />
Included within this will be a travel plan with the<br />
corresponding road infrastructure package that<br />
maybe required to deliver the car park.<br />
Build<br />
<strong>noviniti</strong> will conduct a tender process to identify<br />
a car park contractor that can deliver the best<br />
solution at the most advantageous price. We have<br />
worked with a number of leading car park specialists,<br />
all of which are compliant with the latest Building<br />
Regulations, Fire Safety Act and British Standards.<br />
Your <strong>noviniti</strong> <strong>Car</strong> <strong>Park</strong><br />
Our approach is to work in partnership with our clients to create the<br />
optimum parking solution based on their unique requirements. Whether<br />
it’s a multi-storey car park or single decked structure, the design will deliver<br />
a user-friendly solution that is modern, bright, functional, well-designed and<br />
easy to navigate at the best possible value.<br />
Fund<br />
<strong>noviniti</strong>, together with our funding partners,<br />
will provide the necessary capital to fully fund<br />
the car park project, from conception through<br />
to completion. We will deliver turn-key solutions<br />
that are not only cost neutral but in addition,<br />
generate a secure annual income stream for our<br />
public sector partners.<br />
Funding solutions tailored to the public sector | 7
8 | Funding solutions tailored to the public sector<br />
IFRS 16 Compliant Solution<br />
Our tailored approach ensures all <strong>noviniti</strong> projects are<br />
fully-funded and compliant with IFRS 16 to ensure they<br />
can remain off-balance sheet. Each project follows the<br />
same legal principles with the final agreements tailored<br />
specifically for each client.<br />
Through our extensive experience we are able to create<br />
funding solutions for our clients that are not only costneutral<br />
but, in addition, generate a secure annual income<br />
stream and/or a one-off capital receipt for our public<br />
sector partners.<br />
Sustainability<br />
It is possible to build new parking spaces which don’t cause<br />
severe environmental problems. There are many ways in<br />
which you can make your car park greener. Although green<br />
car parks don’t completely reduce the negative impact on<br />
the planet, they certainly promote an eco-friendly lifestyle.<br />
The large, flat, open top surfaces of car parks make them<br />
ideal locations for solar power generation. Modern designs<br />
and construction methods mean that any type of car park<br />
can accommodate an effective and aesthetically pleasing<br />
solar power station.<br />
The ground floor of the new car park can also provide<br />
space for a new ground source heat pump network. During<br />
construction the site can be future proofed with a system<br />
of bore holes to create green energy piped directly to the<br />
main estate.<br />
New LED lighting linked to sensors ensure that the lights<br />
are only on when you need them. Our modern car<br />
park design reduces dark spots by using a clear spanning<br />
structure. This not only makes the new car park more<br />
efficient but safer for your customers.<br />
A modern car park has a minimum life of 50 years. They<br />
are future proofed to ensure that the additional weight of<br />
Electric Vehicles is designed in. At the end of its practical<br />
life the car park has been designed for easy disassembly<br />
and recycling to continue the circular economy.<br />
Finally, to ensure our carparks are built sympathetically<br />
within the environment in which they sit we will create a<br />
landscaping plan. This will ensure that we plant 10% more<br />
green space than we remove ensuring a 10% net gain on<br />
measured bio-diversity.<br />
Funding solutions tailored to the public sector | 9
10 | Funding solutions tailored to the public sector<br />
The Internal<br />
Aesthetics<br />
We recognise that every car park we design will reflect the<br />
individual requirements of our clients. We will work with you<br />
to ensure the end result is a user-friendly car park that is easy<br />
to navigate whether in a vehicle or on foot. Included within our<br />
design package are the following options:<br />
• Wayfinding solutions to include colour applied to structural<br />
columns and walls at each level with a different colour on<br />
each floor<br />
• Stair cores can either have a basic design or created to<br />
be a feature of the car park. In either instance, safety<br />
will be paramount with slip resistant floors and handrails<br />
throughout. They will be bright and easy to navigate with<br />
colour coding to the respective floors<br />
• Line marking options with different styles for different bays<br />
(standard, disabled, motorcycle, EV etc,)<br />
• Vehicular and pedestrian directional signage throughout the<br />
car park<br />
• Wide 5m single direction and 10m dual directional ramps<br />
improving vehicle circulation throughout<br />
• Acoustic and headlight glare reduction installation where<br />
appropriate to be considerate to neighbours.<br />
Funding solutions tailored to the public sector | 11
12 | Funding solutions tailored to the public sector<br />
The External Appearance<br />
of Your <strong>Car</strong> <strong>Park</strong><br />
There are many options to consider when it comes to cladding a multi-storey car park, from<br />
functionality to creating a statement building. We ensure that the façade of the building is the face of<br />
your multi-storey car park and reflects the environment in which it is built.<br />
There are a wide variety of choices in terms of colours and materials which need to be considered<br />
in line with your budget. Our design team will work with you to consider viable options and include<br />
the requirements of the local Planning Department. Consideration will also need to be given to the<br />
proximity of the MSCP to neighbouring buildings including residential dwellings.<br />
We can also advise you on noise, glare and fire protection requirements by working with your fire<br />
safety department. All our car parks are compliant with the latest Building Regulations, Fire Safety Act<br />
and British Standards.<br />
<strong>Car</strong> <strong>Park</strong> Construction<br />
Methodology<br />
Our car parks are constructed using the optimum combination<br />
of a steel frame technology with a concrete deck. This build<br />
methodology delivers a bright, welcoming, open car park due to<br />
the support free parking areas.<br />
We will incorporate ANPR (automatic number plate<br />
recognition) with an internal one-way traffic flow. This will<br />
create a user-friendly single direction traffic flow throughout<br />
the car park. Clear signage into and throughout the car park<br />
with height restrictors will be incorporated as standard.<br />
The car park will combine pre-cast primary stair and lift<br />
cores. Additional fire escapes, stair cores and disabled<br />
bays will be included to recommended requirements. Our<br />
car park designers will also include the containment for EV<br />
(Electric Vehicle) charging, however our recommendation is<br />
to install these in a surface car park and not in the MSCP in<br />
line with current best practice.<br />
The car park design also delivers the additional benefits of:<br />
• A time (and cost) efficient method of car park<br />
construction<br />
• Large unpropped spans meaning fewer columns<br />
at each level<br />
• Flexible design options in order to maximise the<br />
number of car parking bays and, therefore, car park<br />
revenue<br />
• Reduced foundation requirements, as steel is<br />
lightweight<br />
• Low maintenance<br />
• Durability and longevity<br />
• Fire/vandal resistance<br />
Our Partners<br />
We work with the market leading car park operators to ensure that your new car park is managed to<br />
the highest possible standards.<br />
This ensures that your new car park is managed in accordance with the evolving statutory guidance<br />
as well as industry best practice. We will ensure that the operator systems integrate seamlessly with<br />
your on-site terms and conditions.<br />
Our partners will provide cash and cashless payment terminals and APP payment as well as linking<br />
with your internal staff parking systems.<br />
Funding solutions tailored to the public sector | 13
14 | Funding solutions tailored to the public sector<br />
<strong>Park</strong> Mark<br />
We are proud that all of our car parks comply with <strong>Park</strong><br />
Mark – an official police crime-prevention initiative that BPA<br />
(British <strong>Park</strong>ing Association) administer and operate. The<br />
Safer <strong>Park</strong>ing Scheme is a national standard for UK car parks<br />
that have low crime and measures in place to ensure the<br />
safety of people and vehicles. A <strong>Park</strong> Mark is awarded to<br />
each car park that achieves the challenging standards. The<br />
distinctive <strong>Park</strong> Mark signage helps drivers find car parks<br />
where they can confidently leave their vehicle, knowing the<br />
environment is safer.<br />
Our objective is to work with our clients to go one step further<br />
and achieve the <strong>Park</strong> Mark Plus accreditation. This is awarded<br />
to a select number of facilities that go the extra mile in terms of<br />
design, environmental and management practice criteria.<br />
I am particularly thrilled to see QAH receive the most<br />
prestigious of our accreditations – especially as I have been<br />
personally involved with the project from its conception. This<br />
car park, which is a credit to all of the design, build and funding<br />
partners involved is an outstanding example of where due<br />
consideration and meticulous attention to detail is paid to MSCP<br />
design from the very early stages, the very highest of standards<br />
can be achieved.<br />
Sara Fisher<br />
Head of Operations and Business Development<br />
British <strong>Park</strong>ing Association<br />
Safety at the Heart<br />
of Our Design<br />
Safety is our number one priority when it comes to designing a car park with our designers ensuring both<br />
pedestrian and vehicular safety. As standard, our design will include rigid barriers to the perimeter of all floors<br />
with cladding that encloses each level and tall parapet cladding at the highest level for jump protection.<br />
Within the stair cores we will install slip resistant flooring for pedestrian safety with flush stair noisings<br />
applied in a contrasting colour to the stair to alleviate trip hazards. To prevent internal flooding, drainage is<br />
designed to fall to the outside of the structure.<br />
Funding solutions tailored to the public sector | 15
Northern Office:<br />
<strong>noviniti</strong> Limited, Unit 2, Newby Stables, Newby Hall, Ripon<br />
North Yorkshire, HG4 5AE<br />
Southern Office:<br />
<strong>noviniti</strong> Limited, Office 6, Building B, Kirtlington Business Centre<br />
Slade Farm, Kirtlington, Oxfordshire, OX5 3JA<br />
w: www.<strong>noviniti</strong>.co.uk e: info@<strong>noviniti</strong>.co.uk t: 01423 593819<br />
Marc Hastings, CEO: 07763 113179 Jonathan Houlston, COO: 07787 257774<br />
Simon Pike, DD: 07736 010527 Jackie Hart, BDM: 07920 267569<br />
Registered office address: <strong>noviniti</strong> Limited, Unit 2, Newby Stables, Newby Hall, Ripon, North Yorkshire, HG4 5AE. Company Number: 09937558
















