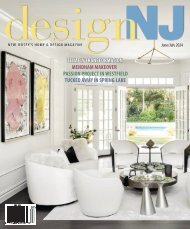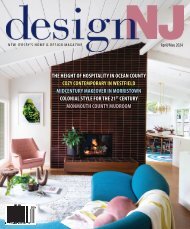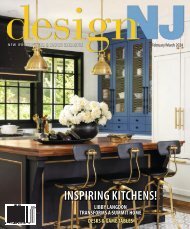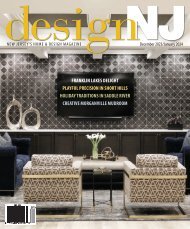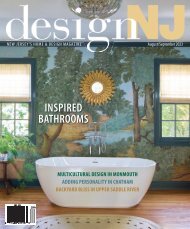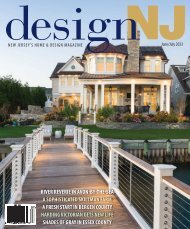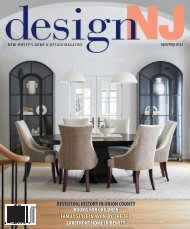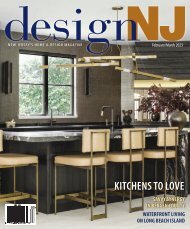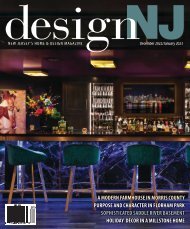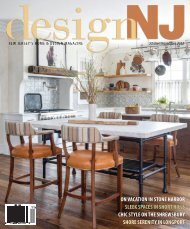DesignNJ-OctNov2023_Digital issue
From a casual coastal home in Sea Girt to a chic Hoboken loft, from a Midcentury-style home to a vineyard-inspired residence that mixes Old World charm and modern design, the October-November issue of Design NJ is filled with inspiration for you to enjoy. The print issue is now arriving in mailboxes.
From a casual coastal home in Sea Girt to a chic Hoboken loft, from a Midcentury-style home to a vineyard-inspired residence that mixes Old World charm and modern design, the October-November issue of Design NJ is filled with inspiration for you to enjoy. The print issue is now arriving in mailboxes.
Create successful ePaper yourself
Turn your PDF publications into a flip-book with our unique Google optimized e-Paper software.
The soaring fireplace is a focal point of the<br />
main floor. For the walls, Dean Marchetto and<br />
Paula Rocha chose two distinct treatments.<br />
“To distinguish between the exterior perimeter<br />
walls and the interior perimeter walls, a Venetian<br />
plaster was applied to the interior walls in a<br />
three-coat process to add depth and complexity,”<br />
Marchetto says. “Although separated by the<br />
upper level’s balcony, the Venetian plaster<br />
treatment helps minimize this vertical separation<br />
and gives the double height its continuity.” The<br />
wall finish coordinates with the simulated stone<br />
cladding on the fireplace base.<br />
“We wanted to make an interior design overlay<br />
to work with the modern architecture and create<br />
art-filled spaces,” Marchetto says. The art on the<br />
second-story wall is an abstract painting titled<br />
“Circle” by artist Juan Restrepo. The triptych in<br />
the dining area is “Untitled” by Mario Torroella.<br />
The Hoboken building that houses this three-bedroom loft<br />
was built in the early 20th century as a warehouse to store<br />
coconuts. The loft itself, though, was built much more recently, during<br />
a 2007 renovation by Manhattan-based SHoP Architects that added two<br />
stories to the original structure. “The two new floors are set back from the<br />
original roof line,” Dean Marchetto says, “to create modern, light-filled,<br />
duplex apartments with wraparound decks.”<br />
Marchetto, a fellow of the American Institute of Architects and a<br />
founding principal of MHS Architecture in Hoboken, worked with Paula<br />
Rocha, NCIDQ, an associate interior design director at the firm, to create<br />
a home that was a departure from the owners’ previous residence. Rocha<br />
explains, “The clients’ acquisition of the loft brought about a lifestyle<br />
shift from the suburbs to urban living. They embraced this change by<br />
enthusiastically adopting a fresh perspective and prioritizing efficiency<br />
designnewjersey.com 45



