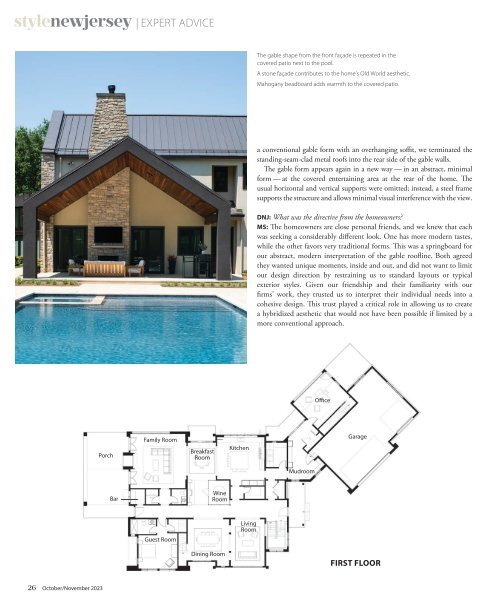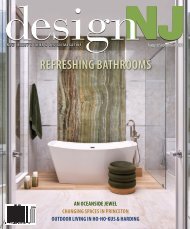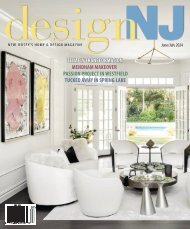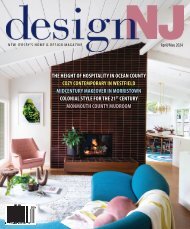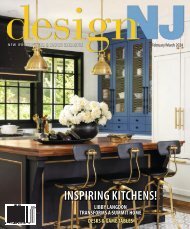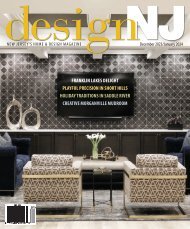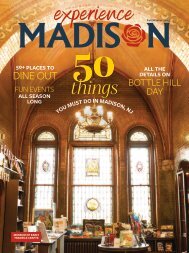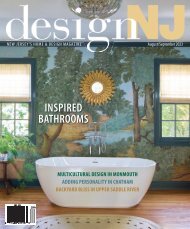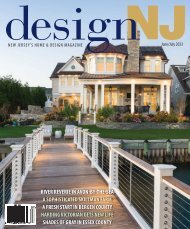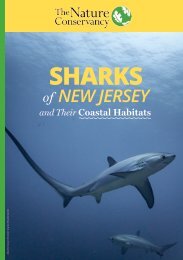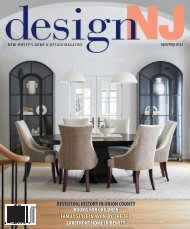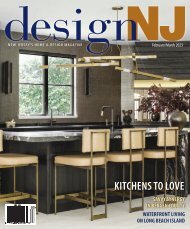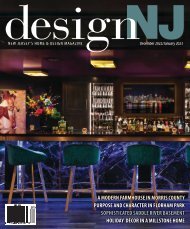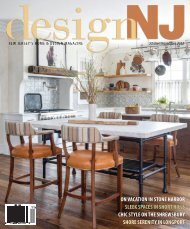DesignNJ-OctNov2023_Digital issue
From a casual coastal home in Sea Girt to a chic Hoboken loft, from a Midcentury-style home to a vineyard-inspired residence that mixes Old World charm and modern design, the October-November issue of Design NJ is filled with inspiration for you to enjoy. The print issue is now arriving in mailboxes.
From a casual coastal home in Sea Girt to a chic Hoboken loft, from a Midcentury-style home to a vineyard-inspired residence that mixes Old World charm and modern design, the October-November issue of Design NJ is filled with inspiration for you to enjoy. The print issue is now arriving in mailboxes.
Create successful ePaper yourself
Turn your PDF publications into a flip-book with our unique Google optimized e-Paper software.
stylenewjersey | EXPERT ADVICE<br />
The gable shape from the front façade is repeated in the<br />
covered patio next to the pool.<br />
A stone façade contributes to the home’s Old World aesthetic.<br />
Mahogany beadboard adds warmth to the covered patio.<br />
a conventional gable form with an overhanging soffit, we terminated the<br />
standing-seam-clad metal roofs into the rear side of the gable walls.<br />
The gable form appears again in a new way — in an abstract, minimal<br />
form — at the covered entertaining area at the rear of the home. The<br />
usual horizontal and vertical supports were omitted; instead, a steel frame<br />
supports the structure and allows minimal visual interference with the view.<br />
DNJ: What was the directive from the homeowners?<br />
MS: The homeowners are close personal friends, and we knew that each<br />
was seeking a considerably different look. One has more modern tastes,<br />
while the other favors very traditional forms. This was a springboard for<br />
our abstract, modern interpretation of the gable roofline. Both agreed<br />
they wanted unique moments, inside and out, and did not want to limit<br />
our design direction by restraining us to standard layouts or typical<br />
exterior styles. Given our friendship and their familiarity with our<br />
firms’ work, they trusted us to interpret their individual needs into a<br />
cohesive design. This trust played a critical role in allowing us to create<br />
a hybridized aesthetic that would not have been possible if limited by a<br />
more conventional approach.<br />
Office<br />
Porch<br />
Family Room<br />
Breakfast<br />
Room<br />
Kitchen<br />
Garage<br />
Mudroom<br />
Bar<br />
Wine<br />
Room<br />
Guest Room<br />
Living<br />
Room<br />
Dining Room<br />
FIRST FLOOR<br />
26 October/November 2023


