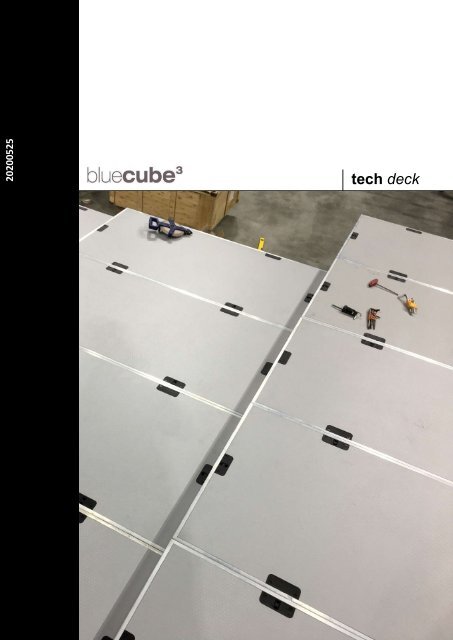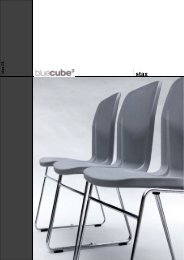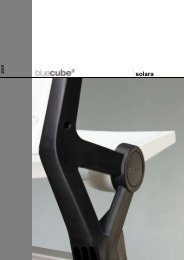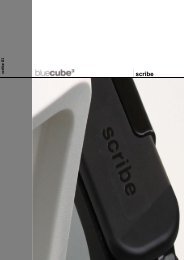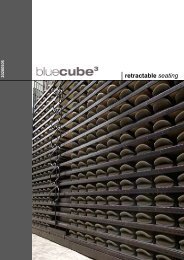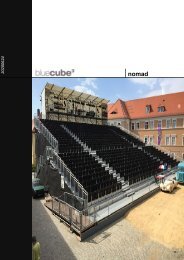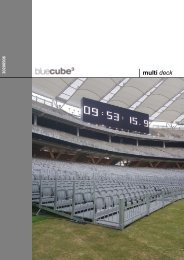Create successful ePaper yourself
Turn your PDF publications into a flip-book with our unique Google optimized e-Paper software.
20200525<br />
<strong>tech</strong> <strong>deck</strong>
<strong>tech</strong> <strong>deck</strong> – modular <strong>deck</strong>ing<br />
<strong>deck</strong> options<br />
<strong>tech</strong> <strong>deck</strong> is a versatile demountable modular <strong>deck</strong>ing system which can be<br />
configured to build flat or multi-level platforms. Typical applications include;<br />
- Stages<br />
- Audience tiering<br />
- DDA platforms<br />
- Access platforms<br />
<strong>tech</strong> <strong>deck</strong> can be specified for use in indoor or outdoor environments. A full<br />
range of accessory items are available including guardrails, steps and drapes.<br />
Modules can be supplied in either plywood with phenolic anti-slip finish to the<br />
topside or alternatively lightweight aluminum composite core boards with<br />
checker plate finish to meet class 0 fire code.
<strong>tech</strong> <strong>deck</strong> frames are constructed<br />
from aluminium profiles. Profiles<br />
are connected at each corner with<br />
a heavy duty aluminium leg<br />
receiving block that is fully welded<br />
into position. Legs simply ‘plug’ in<br />
to the receiving blocks and are<br />
secured by a heavy duty thumb<br />
screw.<br />
<strong>tech</strong> <strong>deck</strong> – connections<br />
<strong>tech</strong> <strong>deck</strong> legs are manufactured from<br />
standard scaffold diameter steel tube, each<br />
leg is fitted with a heavy duty levelling glide.<br />
<strong>tech</strong> <strong>deck</strong> modules are connected to each<br />
other using a ‘top side’ rotational locking<br />
system. Locks are positioned on each of the<br />
four sides and are activated using a standard<br />
‘Allen key’ tool. Unlike other systems, <strong>tech</strong><br />
<strong>deck</strong> modules are activated from the top side<br />
and there are no loose parts, so no crawling<br />
around underneath the platforms to join<br />
them together! Each rotational lock has an<br />
inbuilt safety checking system.
<strong>tech</strong> <strong>deck</strong> can be built up to 1.2m high<br />
without the need for leg bracing. When<br />
bracing is required, its as simple as<br />
connecting selected legs at random<br />
intervals with thumb screw clamp sets.<br />
Standard scaffold tube and fittings can also<br />
be used to add diagonal bracing.<br />
Guard rail connections are made at any<br />
point onto the extruded frame profiles. Our<br />
‘over centre’ clamp system provides a rock<br />
solid connection with zero free play and no<br />
lose parts. See video here<br />
<strong>tech</strong> <strong>deck</strong> – connections<br />
Step modules can be provided at any<br />
width or any height. Constructed from<br />
lightweight aluminium, the ‘stringer’<br />
profile has the same extruded<br />
features as the <strong>tech</strong> <strong>deck</strong> frame profile<br />
allowing for the attachment of angled<br />
guard rails. Our standard extruded<br />
‘nosing’ detail to the leading edge of<br />
each step are non slip and can be<br />
fitted with luminescent strips for<br />
added safety in low light.<br />
Steps can be fitted at any position<br />
with an ‘anti tamper’ spring loaded<br />
twist lock.<br />
Large mobile step units are also<br />
available. Fitted with levelling castors<br />
and standard legs, mobile step units<br />
make the set up of otherwise<br />
cumbersome step units very easy.
<strong>tech</strong> <strong>deck</strong> – step units<br />
<strong>tech</strong> <strong>deck</strong> can be adapted to<br />
almost any situation that requires<br />
an access platform. CAPO<br />
platforms are a typical example.<br />
A choice of fabric drapes or HPL<br />
panels can be attached to close<br />
the edges.
Tech Deck storage<br />
Application case study - Royal Arena Copenhagen
When laid out with seating, sight lines become<br />
severely compromised at the rear of the event floor.<br />
Royal Arena used <strong>tech</strong> <strong>deck</strong> to elevate the last 20<br />
rows, significantly maintaining ticket revenue which<br />
would otherwise have been reduced by restricted<br />
view seats. Seating on the flat floor is laid out using<br />
the bluecube grid system.<br />
<strong>tech</strong> <strong>deck</strong> storage is extremely compact and<br />
efficient, <strong>deck</strong> modules stack onto mobile storage<br />
carts, guard rails are stored on mobile ‘trees’.<br />
.<br />
<strong>tech</strong> <strong>deck</strong> – low rise tiering<br />
The Royal Arena in Copenhagen, Demark illustrates the versatility of the <strong>tech</strong><br />
<strong>deck</strong> system. Typical of many venues, the operators looked to maximize revenue.<br />
Achieving this meant ensuring their equipment could facilitate ‘tailoring’ the<br />
seating layout differently for the specific requirements of each event. Adding<br />
additional seating where possible and being able to remove / relocate them for<br />
the next event.<br />
This idea is not new, arenas have always added seats in concert mode, principally<br />
by telescopic stands and the deployment of seating on the event floor using<br />
products like the bluecube grid system.<br />
With build and operational costs escalating, every saleable seat means revenue<br />
gained or lost. In addition to this, regulations to improve access and increase<br />
allocation for patrons with disabilities at the point of sale can result in relatively<br />
large areas which are not sold. Thus the operators ability to convert a general<br />
admission bay into an easy access DDA platform and vice versa becomes a critical<br />
factor in optimizing revenue.<br />
<strong>tech</strong> <strong>deck</strong> is the solution, providing facilities management teams with a versatile<br />
system specifically designed to be used in conjunction with bluecube flexible<br />
seating solutions like fast latch and grid, <strong>tech</strong> <strong>deck</strong> is backed up by seating<br />
innovation.
At Royal Arena Copenhagen, grid is used to<br />
provide space efficient tipping seats on the<br />
event floor. The grid system is compatible<br />
with <strong>tech</strong> <strong>deck</strong>. The frame profiles allow<br />
the grid ‘sleds’ to be clipped securely into<br />
position preventing any movement of the<br />
seating rows. Sleds are simply removed by<br />
pulling the spring loaded locking pins<br />
<strong>tech</strong> <strong>deck</strong> – revenue conversions<br />
desks OR seating<br />
<strong>tech</strong> <strong>deck</strong> can be used to quickly and<br />
easily ‘convert’ any area to seating<br />
mode which would otherwise be<br />
dedicated solely to another use. We<br />
call this a ‘revenue conversation’.<br />
At Tottenham Hotspur’s new stadium,<br />
the requirement for temporary<br />
overlay press areas (which require<br />
double row spacing) can be infilled<br />
with <strong>tech</strong> <strong>deck</strong> conversion platforms<br />
after the temporary media desks are<br />
removed. All bluecube systems are<br />
specifically designed to work together.
<strong>tech</strong> <strong>deck</strong> – revenue conversions<br />
At Royal Arena Copenhagen,<br />
seating revenue can be optimized<br />
using <strong>tech</strong> <strong>deck</strong>; DDA areas that<br />
are not sold can be quickly and<br />
easily converted to general<br />
admission seating generating<br />
additional revenue.<br />
Option A. – the area between the<br />
vomitory's is set up for DDA event<br />
requirement – 6 wheel chair<br />
spaces – 6 companion spaces.<br />
A.<br />
DDA OR Seating<br />
Option B. – the same area set up<br />
for general admission seats using<br />
<strong>tech</strong> <strong>deck</strong>. The area provides an<br />
additional 30 seats!<br />
B.
Certain events at Royal Arena require<br />
rear row egress, others not; <strong>tech</strong> <strong>deck</strong><br />
is used to capitalise on the<br />
opportunity! The rear rows are<br />
quickly converted, appropriate size<br />
legs elevate the platform to the<br />
correct height, modules are butted<br />
together, rotational locks deployed<br />
and step units added to ends. grid<br />
seat sleds are used to securely<br />
position centura seats.<br />
<strong>tech</strong> <strong>deck</strong> – revenue conversions<br />
At SSE Arena in Belfast, areas of a<br />
wide mid level concourse are<br />
converted, adding an additional<br />
row of GA seating in several<br />
locations around the perimeter.<br />
Neatly finished with HPL (high<br />
pressure laminate) side panels<br />
means no access to the<br />
underside, essential for both<br />
cleaning and security.
DDA platforms are simple and<br />
easy to build. <strong>tech</strong> <strong>deck</strong> is secured<br />
to the building ‘super riser’ by<br />
using a devise we call a ‘croclock’.<br />
This system enables the<br />
units to be secured or released in<br />
seconds from the surface of the<br />
<strong>deck</strong>. Guardrails can be of any<br />
style and require no lose fixings,<br />
the guardrails are also compatible<br />
with our telescopic platforms.<br />
<strong>tech</strong> <strong>deck</strong> – outdoor DDA<br />
teck <strong>deck</strong> can be<br />
manufactured to fit any<br />
layout, rectangular <strong>deck</strong><br />
modules are combined<br />
with custom shaped<br />
modules to make up<br />
angled layouts or even<br />
more complex infills.<br />
Tipping companion<br />
seats are also easily<br />
fitted, as bluecube<br />
application engineers<br />
design each <strong>deck</strong> with<br />
suitable underside<br />
supports and fit<br />
threaded inserts to <strong>deck</strong><br />
panels.
<strong>tech</strong> <strong>deck</strong> DDA platforms can be<br />
supplied with a custom guardrail<br />
style to suit every venue. In this<br />
example we were asked to match<br />
other bowl barrier rails in safety<br />
glass, no problem!<br />
They are locked into position flush<br />
with the riser and are fitted with a<br />
low profile threshold strip if<br />
required.<br />
<strong>tech</strong> <strong>deck</strong> – indoor DDA
Strength and Durability<br />
All systems have been designed in accordance with the following British<br />
Standards, Codes of Practice and guidance publications:<br />
• BS 8118: Part 1 – Structural use of Aluminium<br />
• BS 5950: Part 1 – Structural use of Steelwork in Building<br />
• BS 6399: Part 1 – Loadings for Buildings ( Dead and Imposed Loads)<br />
• IstructE- Temporary demountable structures (guidance on procurement,<br />
design and use) April 2007<br />
• SGSA Guide to safety at sports grounds (the green guide)<br />
All components are manufactured to the following standards:<br />
• Welding to BS EN ISO 15614-12-2014 (weld penetration checks)<br />
• Hot Dip Galvanising to ISO 1461 (elcometer thickness tests)<br />
• Powder Coating to ASTM D-3359-02 (scratch test)


