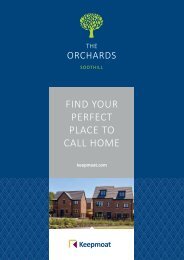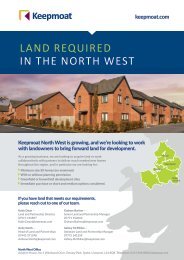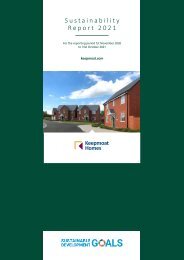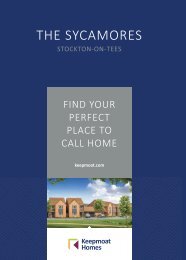Willow Park e-brochure
Keepmoat - Willow Park eBrochure, Middleton
Keepmoat - Willow Park eBrochure, Middleton
You also want an ePaper? Increase the reach of your titles
YUMPU automatically turns print PDFs into web optimized ePapers that Google loves.
Artist's impression<br />
keepmoat.com<br />
<strong>Willow</strong> <strong>Park</strong><br />
Borrowdale Road, Middleton, Manchester, M24 5BD
Artist's impressio<br />
keepmoat.com<br />
The Eston - 2 bedroom home
The Eston - 2 bedroom home<br />
Dining<br />
Kitchen<br />
ST<br />
W.C<br />
Lounge<br />
*<br />
Ground floor<br />
Kitchen / Dining 2735 x 3711 9'0" x 12'2"<br />
Lounge 3891 x 3711 12'9" x 12'2"<br />
W.C 960 x 1510 3'2" x 4'11"<br />
†<br />
ST<br />
First floor<br />
Bedroom<br />
1<br />
Bathroom<br />
Bedroom<br />
2<br />
Bedroom 1 2710 x 3711 8'11" x 12'2"<br />
Bedroom 2 2710 x 3711 8'11" x 12'2"<br />
Bathroom 2166 x 1700 7'1" x 5'7"<br />
†<br />
* Front entrance position may vary subject to plot chosen. Please see Sales Executive for more information.<br />
Please Note: House type and floor plans taken as plot 92 (AS). † Denotes longest room measurement taken. All measurements are estimated only and may vary due to normal building tolerances.<br />
Measurements should not be used for the purchase of any items such as interior fittings or furniture. All dimensions are + or - 50mm and floor plans are not shown to scale. Electrical, plumbing,<br />
heating and kitchen layouts are available from the Sales Information Centre. These particulars do not wholly or in part constitute a contract or agreement and are for general guidance only. Artist's<br />
impressions are used for illustration purposes only. Elevations, external treatments, chimneys, brick, roof tile colour and window positions may vary along with drainage layouts. Please see our Sales<br />
Executive for full specification and plot details at this development. 4503-00 <strong>Willow</strong> <strong>Park</strong>. Revision Date: 01.10.19 Rev No: 05
Artist's impressio<br />
keepmoat.com<br />
The Haxby - 2 bedroom home
The Haxby - 2 bedroom home<br />
W.C<br />
Ground floor<br />
Lounge<br />
Kitchen /<br />
Dining<br />
Kitchen / Dining 3685 x 3044 12'1" x 10'0"<br />
Lounge 3656 x 3992 12'0" x 13'1"<br />
†<br />
†<br />
W.C 1558 x 847 5'1" x 2'9"<br />
ST<br />
First floor<br />
Bedroom<br />
1 Bedroom<br />
2<br />
Bathroom<br />
Bedroom 1 2673 x 3992 8'9" x 13'1"<br />
Bedroom 2 2560 x 3992 8'5" x 13'1"<br />
Bathroom 2015 x 1940 6'7" x 6'4"<br />
†<br />
Please Note: House type and floor plans taken as plot 68 (AS). † Denotes longest room measurement taken. All measurements are estimated only and may vary due to normal building tolerances.<br />
Measurements should not be used for the purchase of any items such as interior fittings or furniture. All dimensions are + or - 50mm and floor plans are not shown to scale. Electrical, plumbing,<br />
heating and kitchen layouts are available from the Sales Information Centre. These particulars do not wholly or in part constitute a contract or agreement and are for general guidance only. Artist's<br />
impressions are used for illustration purposes only. Elevations, external treatments, chimneys, brick, roof tile colour and window positions may vary along with drainage layouts. Please see our Sales<br />
Executive for full specification and plot details at this development. 4503-00 <strong>Willow</strong> <strong>Park</strong>. Revision Date: 01.10.19 Rev No: 05
Artist's impressio<br />
keepmoat.com<br />
The Laskill - 3 bedroom home
The Laskill - 3 bedroom home<br />
ST<br />
Ground floor<br />
Lounge<br />
W.C<br />
Kitchen /<br />
Dining<br />
Kitchen / Dining 3700 x 3550 12'2" x 11'8"<br />
Lounge 3601 x 4490 11'10" x 14'9"<br />
W.C 960 x 1510 3'2" x 4'11"<br />
†<br />
Bedroom<br />
3<br />
ST<br />
En-Suite<br />
First floor<br />
Bedroom 1 3390 x 3645 11'1" x 12'0"<br />
†<br />
Bedroom<br />
2<br />
Bathroom<br />
Bedroom<br />
1<br />
En-Suite 2472 x 1484 8'1" x 4'10"<br />
Bedroom 2 3210 x 2587 10'6" x 8'6"<br />
†<br />
Bedroom 3 2320 x 1811 7'7" x 5'11"<br />
Bathroom 1651 x 2579 5'5" x 8'6"<br />
†<br />
Please Note: House type and floor plans taken as plot 79 (AS). † Denotes longest room measurement taken. All measurements are estimated only and may vary due to normal building tolerances.<br />
Measurements should not be used for the purchase of any items such as interior fittings or furniture. All dimensions are + or - 50mm and floor plans are not shown to scale. Electrical, plumbing,<br />
heating and kitchen layouts are available from the Sales Information Centre. These particulars do not wholly or in part constitute a contract or agreement and are for general guidance only. Artist's<br />
impressions are used for illustration purposes only. Elevations, external treatments, chimneys, brick, roof tile colour and window positions may vary along with drainage layouts. Please see our Sales<br />
Executive for full specification and plot details at this development. 4503-00 <strong>Willow</strong> <strong>Park</strong>. Revision Date: 17.09.19 Rev No: 04
Artist's impressio<br />
keepmoat.com<br />
The Kellington - 3 bedroom home
The Kellington - 3 bedroom home<br />
ST<br />
W.C<br />
Ground floor<br />
Kitchen / Dining 4608 x 2685 15'1" x 8'10"<br />
Lounge<br />
Kitchen /<br />
Dining<br />
Lounge 3521 x 4715 11'7" x 15'6"<br />
W.C 1950 x 894 6'5" x 2'11"<br />
†<br />
Bedroom<br />
ST<br />
3 Bathroom<br />
First floor<br />
Bedroom 1 3294 x 2604 10'10" x 8'7"<br />
En-Suite 1643 x 2604 5'5" x 8'7"<br />
†<br />
Bedroom<br />
1<br />
En-Suite<br />
Bedroom<br />
2<br />
Bedroom 2 3099 x 2604 10'2" x 8'7"<br />
Bedroom 3 2236 x 2025 10'5" x 6'8"<br />
Bathroom 1940 x 2025 6'4" x 6'8"<br />
†<br />
Please Note: House type and floor plans taken as plot 135 (AS). † Denotes longest room measurement taken. All measurements are estimated only and may vary due to normal building tolerances.<br />
Measurements should not be used for the purchase of any items such as interior fittings or furniture. All dimensions are + or - 50mm and floor plans are not shown to scale. Electrical, plumbing,<br />
heating and kitchen layouts are available from the Sales Information Centre. These particulars do not wholly or in part constitute a contract or agreement and are for general guidance only. Artist's<br />
impressions are used for illustration purposes only. Elevations, external treatments, chimneys, brick, roof tile colour and window positions may vary along with drainage layouts. Please see our Sales<br />
Executive for full specification and plot details at this development. 4503-00 <strong>Willow</strong> <strong>Park</strong>. Revision Date: 01.10.19 Rev No: 05
Artist's impressio<br />
keepmoat.com<br />
The Rufforth - 3 bedroom home
The Rufforth - 3 bedroom home<br />
Ground floor<br />
Kitchen<br />
ST<br />
Kitchen 2255 x 3202 7'5" x 10'6"<br />
Lounge<br />
Dining 2161 x 3202 7'1" x 10'6"<br />
Dining<br />
Lounge 3528 x 4509 11'7" x 14'10"<br />
W.C 1453 x 1054 4'9" x 3'5"<br />
†<br />
W.C<br />
First floor<br />
Bathroom<br />
Bedroom<br />
1<br />
ST<br />
Bedroom<br />
3<br />
Bedroom<br />
2<br />
Bedroom 1 3202 x 2831 10'6" x 9'4"<br />
En-Suite 2597 x 1482 8'6" x 4'10"<br />
Bedroom 2 3528 x 2500 11'7" x 8'2"<br />
Bedroom 3 2568 x 1916 8'5" x 6'3"<br />
†<br />
En-Suite<br />
Bathroom 2292 x 1585 7'6" x 5'2"<br />
Please Note: House type and floor plans taken as plot 93 (AS). † Denotes longest room measurement taken. All measurements are estimated only and may vary due to normal building tolerances.<br />
Measurements should not be used for the purchase of any items such as interior fittings or furniture. All dimensions are + or - 50mm and floor plans are not shown to scale. Electrical, plumbing,<br />
heating and kitchen layouts are available from the Sales Information Centre. These particulars do not wholly or in part constitute a contract or agreement and are for general guidance only. Artist's<br />
impressions are used for illustration purposes only. Elevations, external treatments, chimneys, brick, roof tile colour and window positions may vary along with drainage layouts. Please see our Sales<br />
Executive for full specification and plot details at this development. 4503-00 <strong>Willow</strong> <strong>Park</strong>. Revision Date: 01.10.19 Rev No: 06
Artist's impressio<br />
keepmoat.com<br />
The Sinderby - 3 bedroom home
The Sinderby - 3 bedroom home<br />
Ground floor<br />
ST<br />
Kitchen<br />
Kitchen 3202 x 2255 10'6" x 7'5"<br />
Lounge<br />
Dining 3202 x 2161 10'6" x 7'1"<br />
Dining<br />
Lounge 3528 x 4509 11'7" x 14'10"<br />
W.C 1453 x 1054 4'9" x 3'5"<br />
†<br />
W.C<br />
First floor<br />
Bedroom<br />
3<br />
Bathroom<br />
Bedroom 1 3202 x 2831 10'6" x 9'4"<br />
Bedroom<br />
2<br />
ST<br />
Bedroom<br />
1<br />
En-Suite 2597 x 1482 8'6" x 4'10"<br />
Bedroom 2 3528 x 2500 11'7" x 8'2"<br />
Bedroom 3 2568 x 1916 8'5" x 6'3"<br />
†<br />
En-Suite<br />
Bathroom 2292 x 1585 7'6" x 5'2"<br />
Please Note: House type and floor plans taken as plot 64 (OPP). † Denotes longest room measurement taken. All measurements are estimated only and may vary due to normal building tolerances.<br />
Measurements should not be used for the purchase of any items such as interior fittings or furniture. All dimensions are + or - 50mm and floor plans are not shown to scale. Electrical, plumbing,<br />
heating and kitchen layouts are available from the Sales Information Centre. These particulars do not wholly or in part constitute a contract or agreement and are for general guidance only. Artist's<br />
impressions are used for illustration purposes only. Elevations, external treatments, chimneys, brick, roof tile colour and window positions may vary along with drainage layouts. Please see our Sales<br />
Executive for full specification and plot details at this development. 4503-00 <strong>Willow</strong> <strong>Park</strong>. Revision Date: 01.10.19 Rev No: 07
Artist's impressio<br />
keepmoat.com<br />
The Sinderby - 3 bedroom home
The Sinderby - 3 bedroom home<br />
Ground floor<br />
ST<br />
Kitchen<br />
Kitchen 3202 x 2255 10'6" x 7'5"<br />
Lounge<br />
Dining 3202 x 2161 10'6" x 7'1"<br />
Dining<br />
Lounge 3528 x 4509 11'7" x 14'10"<br />
W.C 1453 x 1054 4'9" x 3'5"<br />
†<br />
W.C<br />
First floor<br />
Bedroom<br />
3<br />
Bathroom<br />
Bedroom 1 3202 x 2831 10'6" x 9'4"<br />
Bedroom<br />
2<br />
ST<br />
Bedroom<br />
1<br />
En-Suite 2597 x 1482 8'6" x 4'10"<br />
Bedroom 2 3528 x 2500 11'7" x 8'2"<br />
Bedroom 3 2568 x 1916 8'5" x 6'3"<br />
†<br />
En-Suite<br />
Bathroom 2292 x 1585 7'6" x 5'2"<br />
Please Note: House type and floor plans taken as plot 64 (OPP). † Denotes longest room measurement taken. All measurements are estimated only and may vary due to normal building tolerances.<br />
Measurements should not be used for the purchase of any items such as interior fittings or furniture. All dimensions are + or - 50mm and floor plans are not shown to scale. Electrical, plumbing,<br />
heating and kitchen layouts are available from the Sales Information Centre. These particulars do not wholly or in part constitute a contract or agreement and are for general guidance only. Artist's<br />
impressions are used for illustration purposes only. Elevations, external treatments, chimneys, brick, roof tile colour and window positions may vary along with drainage layouts. Please see our Sales<br />
Executive for full specification and plot details at this development. 4503-00 <strong>Willow</strong> <strong>Park</strong>. Revision Date: 01.10.19 Rev No: 07
Artist's impressio<br />
keepmoat.com<br />
The Kepwick - 3 bedroom home
The Kepwick - 3 bedroom home<br />
ST<br />
Ground floor<br />
Lounge<br />
Kitchen /<br />
Dining<br />
W.C<br />
Kitchen / Dining 4100 x 3551 13'5" x 11'8"<br />
Lounge 3579 x 4491 11'9" x 14'9"<br />
†<br />
W.C 1010 x 1408 3'4" x 4'7"<br />
†<br />
First floor<br />
Lobby<br />
Bedroom 2 2669 x 4491 8'9" x 14'9"<br />
†<br />
ST<br />
Bedroom<br />
2 Bedroom<br />
Bathroom 3<br />
Bedroom 3 2883 x 2465 9'6" x 8'1"<br />
Bathroom 2034 x 2465 6'8" x 8'1"<br />
Lobby 1777 x 1933 5'10" x 6'4"<br />
†<br />
†<br />
Second floor<br />
ST<br />
Bedroom<br />
1<br />
Bedroom 1 5966 x 4491 19'7" x 14'9"<br />
En-Suite 1660 x 2369 5'5" x 7'9"<br />
†<br />
†<br />
En-Suite<br />
Please Note: House type and floor plans taken as plot 81 (AS). † Denotes longest room measurement taken. All measurements are estimated only and may vary due to normal building tolerances.<br />
Measurements should not be used for the purchase of any items such as interior fittings or furniture. All dimensions are + or - 50mm and floor plans are not shown to scale. Electrical, plumbing,<br />
heating and kitchen layouts are available from the Sales Information Centre. These particulars do not wholly or in part constitute a contract or agreement and are for general guidance only. Artist's<br />
impressions are used for illustration purposes only. Elevations, external treatments, chimneys, brick, roof tile colour and window positions may vary along with drainage layouts. Please see our Sales<br />
Executive for full specification and plot details at this development. 4503-00 <strong>Willow</strong> <strong>Park</strong>. Revision Date: 17.09.19 Rev No: 05
Artist's impressio<br />
keepmoat.com<br />
The Rathmell - 3 bedroom home
The Rathmell - 3 bedroom home<br />
Dining<br />
ST<br />
Ground floor<br />
Kitchen 2735 x 2249 9'0" x 7'5"<br />
Kitchen<br />
W.C<br />
Lounge<br />
Dining 2735 x 2139 9'0" x 7'0"<br />
Lounge 4516 x 3551 14'10" x 11'8"<br />
†<br />
W.C 960 x 1510 3'2" x 4'11"<br />
Lobby<br />
First floor<br />
Bedroom 2 2669 x 4498 8'9" x 14'9"<br />
†<br />
Bedroom<br />
2<br />
ST<br />
Bathroom<br />
Bedroom<br />
3<br />
Bedroom 3 2883 x 2465 9'6" x 8'1"<br />
Bathroom 2034 x 2465 6'8" x 8'1"<br />
Lobby 1777 x 1933 5'10" x 6'4"<br />
†<br />
†<br />
Second floor<br />
ST<br />
En-<br />
Suite<br />
Bedroom<br />
1<br />
Bedroom 1 5735 x 4498 18'10" x 14'9"<br />
En-Suite 1660 x 2369 5'5" x 7'9"<br />
†<br />
†<br />
Please Note: House type and floor plans taken as plot 137 (AS). † Denotes longest room measurement taken. All measurements are estimated only and may vary due to normal building tolerances.<br />
Measurements should not be used for the purchase of any items such as interior fittings or furniture. All dimensions are + or - 50mm and floor plans are not shown to scale. Electrical, plumbing,<br />
heating and kitchen layouts are available from the Sales Information Centre. These particulars do not wholly or in part constitute a contract or agreement and are for general guidance only. Artist's<br />
impressions are used for illustration purposes only. Elevations, external treatments, chimneys, brick, roof tile colour and window positions may vary along with drainage layouts. Please see our Sales<br />
Executive for full specification and plot details at this development. 4503-00 <strong>Willow</strong> <strong>Park</strong>. Revision Date: 01.10.19 Rev No: 06
Artist's impressio<br />
keepmoat.com<br />
The Hebden - 3 bedroom home
The Hebden - 3 bedroom home<br />
Lounge<br />
Ground floor<br />
Kitchen / Dining 5505 x 3947 18'1" x 12'11"<br />
†<br />
ST<br />
Kitchen<br />
Lounge 3497 x 4510 11'6" x 14'10"<br />
W.C 1451 x 1820 4'9" x 6'0"<br />
W.C<br />
Dining<br />
Bedroom<br />
3<br />
First floor<br />
ST<br />
Bathroom<br />
Bedroom 1 4492 x 3947 14'9" x 12'11"<br />
En-Suite 1490 x 2557 4'11" x 8'5"<br />
†<br />
Bedroom 2 4065 x 2804 13'4" x 9'2"<br />
†<br />
ST<br />
Bedroom<br />
2<br />
Bedroom<br />
1<br />
En-<br />
Suite<br />
Bedroom 3 3497 x 2253 11'6" x 7'5"<br />
Bathroom 2351 x 2174 7'9" x 7'2"<br />
†<br />
Please Note: House type and floor plans taken as plot 223 (OPP). † Denotes longest room measurement taken. All measurements are estimated only and may vary due to normal building tolerances.<br />
Measurements should not be used for the purchase of any items such as interior fittings or furniture. All dimensions are + or - 50mm and floor plans are not shown to scale. Electrical, plumbing,<br />
heating and kitchen layouts are available from the Sales Information Centre. These particulars do not wholly or in part constitute a contract or agreement and are for general guidance only. Artist's<br />
impressions are used for illustration purposes only. Elevations, external treatments, chimneys, brick, roof tile colour and window positions may vary along with drainage layouts. Please see our Sales<br />
Executive for full specification and plot details at this development. 4503-00 <strong>Willow</strong> <strong>Park</strong>. Revision Date: 01.10.19 Rev No: 06
Artist's impressio<br />
keepmoat.com<br />
The Clifton - 4 bedroom home
The Clifton - 4 bedroom home<br />
Dining<br />
ST<br />
W.C<br />
Ground floor<br />
Kitchen / Dining 3285 x 5559 10'9" x 18'3"<br />
Kitchen<br />
Lounge<br />
Lounge 5069 x 3324 16'8" x 10'11"<br />
W.C 2010 x 898 6'7" x 2'11"<br />
Bedroom<br />
3<br />
Bathroom<br />
ST<br />
Bedroom<br />
4<br />
First floor<br />
Bedroom 1 3469 x 2761 11'5" x 9'1"<br />
En-Suite 1643 x 2761 5'5" x 9'1"<br />
†<br />
Bedroom<br />
1<br />
En-<br />
Suite<br />
Bedroom<br />
2<br />
Bedroom 2 3149 x 2761 10'4" x 9'1"<br />
Bedroom 3 2112 x 2713 6'11" x 8'11"<br />
Bedroom 4 2010 x 2713 6'7" x 8'11"<br />
Bathroom 2091 x 1692 6'10" x 5'7"<br />
Please Note: House type and floor plans taken as plot 133 (AS). † Denotes longest room measurement taken. All measurements are estimated only and may vary due to normal building tolerances.<br />
Measurements should not be used for the purchase of any items such as interior fittings or furniture. All dimensions are + or - 50mm and floor plans are not shown to scale. Electrical, plumbing,<br />
heating and kitchen layouts are available from the Sales Information Centre. These particulars do not wholly or in part constitute a contract or agreement and are for general guidance only. Artist's<br />
impressions are used for illustration purposes only. Elevations, external treatments, chimneys, brick, roof tile colour and window positions may vary along with drainage layouts. Please see our Sales<br />
Executive for full specification and plot details at this development. 4503-00 <strong>Willow</strong> <strong>Park</strong>. Revision Date: 01.10.19 Rev No: 05
Artist's impressio<br />
keepmoat.com<br />
The Ludlow - 4 bedroom home
The Ludlow - 4 bedroom home<br />
Lounge<br />
Garage<br />
Ground floor<br />
Kitchen 4275 x 2935 14'0" x 9'8"<br />
Dining 2835 x 2650 9'4" x 8'8"<br />
†<br />
Kitchen<br />
W.C<br />
ST<br />
Dining<br />
Lounge 4747 x 3506 15'7" x 11'6"<br />
W.C 1010 x 1450 3'4" x 4'9"<br />
†<br />
Bedroom<br />
1<br />
Bathroom<br />
En-<br />
Suite<br />
ST<br />
Bedroom<br />
4<br />
First floor<br />
Bedroom 1 4275 x 3694 14'0" x 12'1"<br />
En-Suite 1519 x 2425 5'0" x 7'11"<br />
†<br />
†<br />
Bedroom 2 4275 x 2747 14'0" x 9'0"<br />
Bedroom<br />
2<br />
ST<br />
Bedroom<br />
3<br />
Bedroom 3 2835 x 3697 9'4" x 12'2"<br />
Bedroom 4 2272 x 3494 7'5" x 11'6"<br />
†<br />
Bathroom 2050 x 2425 6'9" x 7'11"<br />
Please Note: House type and floor plans taken as plot 131 (AS). † Denotes longest room measurement taken. All measurements are estimated only and may vary due to normal building tolerances.<br />
Measurements should not be used for the purchase of any items such as interior fittings or furniture. All dimensions are + or - 50mm and floor plans are not shown to scale. Electrical, plumbing,<br />
heating and kitchen layouts are available from the Sales Information Centre. These particulars do not wholly or in part constitute a contract or agreement and are for general guidance only. Artist's<br />
impressions are used for illustration purposes only. Elevations, external treatments, chimneys, brick, roof tile colour and window positions may vary along with drainage layouts. Please see our Sales<br />
Executive for full specification and plot details at this development. 4503-00 <strong>Willow</strong> <strong>Park</strong>. Revision Date: 17.09.19 Rev No: 03
The easier<br />
way to buy<br />
next one, Help to Buy makes your dream home<br />
You only need a 5% deposit<br />
With Help to Buy you can move in even if you haven’t<br />
got a big deposit.<br />
Receive up to 20% towards your home<br />
You can get a Government-backed equity loan for up to<br />
Opening the door to owning your home<br />
Help to Buy has helped over 160,000 people buy their dream home<br />
- it can help you too.
Home to sell?<br />
We can help<br />
As the name suggests, Easymove is the easy<br />
way to sell your home.<br />
We can take the hassle out of selling your<br />
current home in three easy steps.<br />
1. We’ll do the hard work for you<br />
We’ll arrange two independent valuations and agree a selling<br />
price with you.<br />
2. Reserve and relax<br />
Once agreed, we will complete an Easymove reservation form<br />
and then help you manage the sale of your existing home.<br />
3. Let us settle the bill<br />
We’ll pay your estate agent’s fees. So with Easymove you don’t<br />
just save time, you save money too.
Creating the perfect<br />
place to call home<br />
Since 1928 we’ve created great places people are proud to call<br />
home. Whether you’re buying your first home, or your next one,<br />
here’s what you can expect from us.<br />
The highest build standards. Always.<br />
We use the latest materials and<br />
construction techniques to create<br />
homes that are built to last.<br />
We’re with you all the way.<br />
From your first visit to long after<br />
moving in, we’re here to give you all<br />
the support you need.<br />
We never forget it’s your home.<br />
From a great choice of kitchens and<br />
bathrooms to luxurious finishing<br />
touches, it’s easy to make your home<br />
yours.<br />
We’ll make the move more affordable.<br />
From Help to Buy to saving you money<br />
when you sell your home, moving costs<br />
less than you think with Keepmoat Homes.










