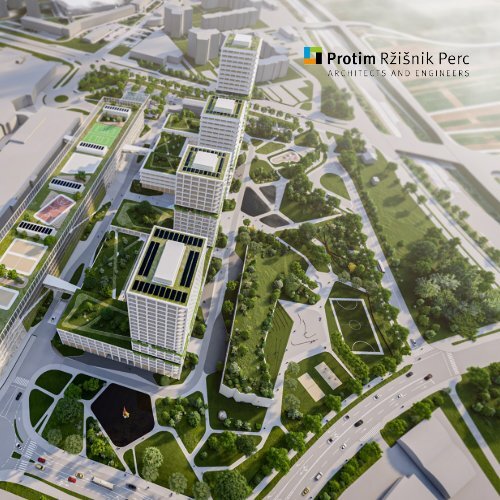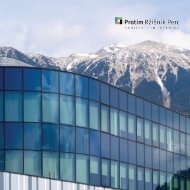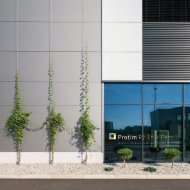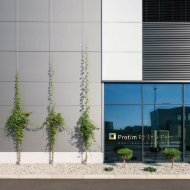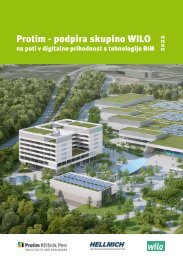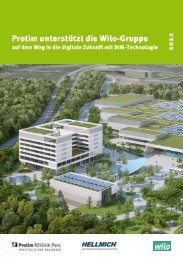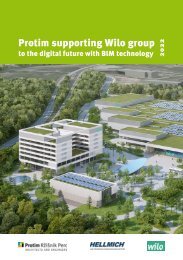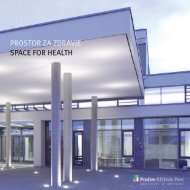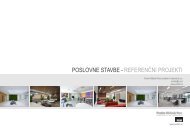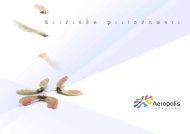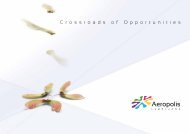Portfolio Protim - EN
With responsibility from the project outline to building commissioning.
With responsibility from the project outline to building commissioning.
Create successful ePaper yourself
Turn your PDF publications into a flip-book with our unique Google optimized e-Paper software.
The Joint Path to Sustainable Design of Our Built<br />
2 responsibility for early recognition of sustainable solutions,<br />
3<br />
choosing interdisciplinary planning approaches, and their<br />
Methodology and evaluation<br />
of integrated services of architects and engineers<br />
Environment<br />
Welcome to our brochure, offering insight into the services<br />
provided by our architects and engineers in shaping the<br />
built environment. With decades of experience in the<br />
interdisciplinary execution of projects, we always strive<br />
to enhance collaboration between builders, designers,<br />
and implementers. Continuously refining our practices, we<br />
endeavor to elevate and develop our skills.<br />
Today, perhaps more than ever, we are aware of our shared<br />
consistent implementation. Sustainable buildings are only<br />
possible through close coordination and collaboration of all<br />
project stakeholders. Guiding (‘orchestrating’) this goaloriented<br />
process during project development is our main competence, built on extensive<br />
experience and a vast knowledge base combined with a willingness for open dialogue.<br />
For us, sustainability and digitization go hand in hand. The digitization of processes,<br />
planning, and execution, coupled with the sustainable operation of our buildings, makes<br />
it easier – and perhaps even enables us – to manage the complexity of our tasks. These<br />
insights hold true globally and emphasize the importance of our work in an ever-changing<br />
world.<br />
In this brochure, we aim to present our reference projects, showcasing our efforts and<br />
successes in shaping the built environment. We invite you to explore our work and discover<br />
the passion, expertise, and dedication with which we design our future.<br />
Andrej Ržišnik
Services of ARCHITECTS Services of <strong>EN</strong>GINEERS Services DURING CONSTRUCTION<br />
<strong>Protim</strong> Ržišnik Perc is an independent<br />
consulting and design company with<br />
over 30 years of experience, providing<br />
competent, high-quality, and comprehensive<br />
architectural and engineering<br />
services.<br />
In architectural solutions, our goal is the<br />
quality design of space with an emphasis on<br />
urban context, sustainability, professionalism,<br />
functionality, and attention to detail.<br />
Our project approach is based on coordinated<br />
collaboration with the client and the<br />
integral involvement of experts, who are<br />
engaged in the design, planning, execution,<br />
and use of buildings from the early stages.<br />
Engineers of various disciplines, engaged in<br />
active dialogue with clients and other professionals<br />
in integral design, develop efficient<br />
and purpose-directed solutions.<br />
The key values in the planning of buildings<br />
and structures include sustainability, safety,<br />
reliability, cost-effectiveness, and compliance<br />
with legislation and modern standards.<br />
In the field of engineering services, we<br />
provide comprehensive planning services<br />
for engineering structures and infrastructure<br />
projects throughout all project phases.<br />
The primary goal of services during construction<br />
is to manage risks during the construction<br />
process and ensure that the project<br />
is completed within the designated time<br />
and investment framework. Timely tender<br />
execution and professionally supported<br />
negotiation processes leading to the signing<br />
of implementation contracts are crucial.<br />
For specific construction phases, we also<br />
offer services based on the Design & Build<br />
principle, tailored to the client's preferences.<br />
Areas of service implementation:<br />
Areas of service implementation:<br />
Areas of service implementation:<br />
→ spatial planning<br />
4<br />
→ engineering construction and building<br />
Preparation for construction<br />
With more than 120 regularly emplo-<br />
5<br />
→ architecture<br />
structures<br />
→ preparation and execution of tenders<br />
yed architects and engineers, we lead<br />
→ landscape architecture<br />
→ civil engineering<br />
→ participation in negotiations<br />
and coordinate projects integrally,<br />
→ interior design<br />
→ traffic infrastructure<br />
→ construction organization<br />
demonstrating complete professional<br />
→ consulting services<br />
→ mechanical installations<br />
Services during construction<br />
responsibility to our clients, from<br />
→ sustainable construction<br />
→ electrical installations<br />
→ construction supervision<br />
initial concepts to final execution.<br />
→ land surveying<br />
→ cost control and management<br />
→ client representation<br />
→ construction coordination<br />
CEO - Deputy Director and Director of<br />
Architectural services<br />
Founder<br />
Urška Pollak<br />
MD - Director of Services of Engineers<br />
Partner<br />
Rok Ahačič<br />
MD - Director of Construction Management<br />
Partner<br />
Vid Bežan
Contents<br />
Reference<br />
About the Company<br />
Office buildings<br />
page 8<br />
Industrial buildings<br />
page 18<br />
Warehouses and logistics<br />
page 26<br />
Healthcare facilities<br />
page 32<br />
Landscape Architecture<br />
Residential<br />
page 78<br />
6 page 36<br />
page 114<br />
Civil Engineering<br />
7<br />
Leisure, Hospitality and page 90<br />
public buildings<br />
page 44<br />
Retail<br />
page 50<br />
Interior design and<br />
furniture<br />
page 56<br />
Master Planning<br />
page 66<br />
Urban Planning<br />
page 70<br />
Development Projects<br />
page 74<br />
Infrastructure<br />
page 76<br />
Land Survey<br />
page 96<br />
Construction Management<br />
page 98<br />
Consulting Services<br />
page 104<br />
Sustainable construction<br />
page 106<br />
Comprehensive<br />
responsibility through<br />
integrated cooperation<br />
page 108<br />
Spearheading<br />
digitalisation<br />
page 110<br />
Set methodology and<br />
transparent costs define<br />
our services<br />
Our keys to success –<br />
experience, a broad<br />
spectrum of knowledge<br />
and firm organisational<br />
structure<br />
page 116<br />
Management team<br />
page 118<br />
Creating together for more<br />
than 30 years<br />
page 120
WestLink Campus<br />
New construction<br />
8<br />
9<br />
→ Services provided:<br />
→ Client:<br />
→ Location:<br />
→ Project data:<br />
BIM / Integrated Design / Architecture /<br />
Structural Engineering / Building Systems Design /<br />
Municipal Engineering / Traffic Design / Landscape Architecture /<br />
Legal Support / Consulting and Support Services / Land Survey<br />
HRAM NALOŽBE d.o.o. (www.westlink.si)<br />
Ljubljana<br />
Building parcel: 15.661 m 2 / GBA: 31.650 m 2 /<br />
Number of storeys: 3B + GF + M + 2 / Year: 2025
Office-retail center NG<strong>EN</strong><br />
New construction<br />
10 11<br />
→ Services provided:<br />
→ Client:<br />
→ Location:<br />
→ Project data:<br />
BIM / Integrated Design / Structural Engineering /<br />
Construction Management / Building Systems Design /<br />
Municipal Engineering / Traffic Design /<br />
Landscape Architecture / Land Survey<br />
NG<strong>EN</strong>, d.o.o. (www.ngen.si)<br />
Žirovnica<br />
GBA: 5.625 m 2 / Number of storeys: GF + 2 / Year: 2022
KRKA pharmaceutical company<br />
administrative building<br />
New construction<br />
12<br />
13<br />
→ Services provided:<br />
→ Client:<br />
→ Location:<br />
→ Project data:<br />
BIM / Integrated Design / Architecture /<br />
Structural Engineering / Building Systems Design /<br />
Interior Design / Landscape Architecture / Expert Opinions /<br />
Consulting and Support Services<br />
KRKA, d.d. (www.krka.biz)<br />
Ljubljana<br />
Plot: 3.474 m 2 / GBA: 13.727 m 2 /<br />
Number of storeys: 4 B + GF + 3 / Year: 2017
KNAUF INSULATION Experience Center<br />
New construction<br />
The first facility in<br />
Slovenia with platinum<br />
DGNB certificate.<br />
14<br />
15<br />
→ Services provided:<br />
→ Client:<br />
→ Location:<br />
→ Project data:<br />
BIM / Integrated Design / Project Management /<br />
Architecture / Interior Design / Landscape Architecture /<br />
Consulting and Support Services<br />
KNAUF INSULATION d.o.o. (www.knaufinsulation.si)<br />
Škofja Loka<br />
Plot: 900 m 2 / GBA: 832 m 2 /<br />
Number of storeys: GF + 2 / Year: 2018
Office buildings<br />
Administrative building DCB Montana<br />
New construction<br />
→ Services provided:<br />
→ Client:<br />
→ Location:<br />
→ Project data:<br />
→ Architectural design<br />
and project lead:<br />
BIM / Integrated Design / Structural Engineering /<br />
Energy Consulting / Building Systems Design /<br />
Municipal Engineering / Valuations / Land Survey<br />
DCB Montana d.o.o.<br />
Ljubljana<br />
Number of storeys: 3 B + GF + 9 / Year: 2024<br />
BAX studio architecture, s.l.p.<br />
16<br />
Administrative building Willy Stadler<br />
New construction<br />
17<br />
→ Services provided:<br />
→ Client:<br />
→ Location:<br />
→ Project data:<br />
BIM / Integrated Design / Architecture /<br />
Structural Engineering / Building Systems Design /<br />
Municipal Engineering / Landscape architecture<br />
Willy Stadler d.o.o.<br />
Ljubljana<br />
Building parcel: 5.220 m 2 / GBA: 4.670 m 2 /<br />
Number of storeys: GF + 2<br />
Business building STRABAG<br />
New construction<br />
→ Services provided:<br />
→ Client:<br />
→ Location:<br />
→ Project data:<br />
BIM / Architecture / Structural Engineering /<br />
Civil Engineering / Building Systems Design /<br />
Municipal Engineering / Urban Planning /<br />
Landscape Architecture / Land Survey<br />
STRABAG d.o.o. (www.strabag.si)<br />
Ljubljana<br />
Area: 1.360 m 2 / GBA: 7.450 m 2 /<br />
Number of storeys: 2B + GF + 6 / Year: 2022
SchäferRolls manufacturing and administrative<br />
building at the Ljubljana International Airport<br />
New construction<br />
18 19<br />
→ Services provided:<br />
→ Client:<br />
→ Location:<br />
→ Project data:<br />
BIM / Integrated Design / Architecture / Structural Engineering / Construction Management /<br />
Building Systems Design / Interior Design / Landscape Architecture / Expert Opinions /<br />
Consulting and Support Services / Land Survey<br />
SchäferRolls, d.o.o. (www.schaferrolls.com)<br />
Ljubljana International Airport<br />
Plot: 8.550 m 2 / GBA: 4.965 m 2 / Number of storeys: GF + 2 / Year: 2020
PET PAK<br />
manufacturing-warehouse-administrative building<br />
New construction<br />
20 21<br />
→ Services provided:<br />
→ Client:<br />
→ Location:<br />
→ Project data:<br />
BIM / Integrated Design / Project Management / Architecture / Structural Engineering /<br />
Building Systems Design / Municipal Engineering / Traffic Design / Landscape Architecture /<br />
Expert Opinions / Consulting and Support Services / Land Survey<br />
PET PAK d.o.o. (www.petpak.si)<br />
Postojna<br />
Plot: 19.727 m 2 / GBA: 6.680 m 2 / Number of storeys: GF + 2 / Year: 2020
Raycap R&D and manufacturing complex<br />
New construction<br />
22 23<br />
→ Services provided:<br />
→ Client:<br />
→ Location:<br />
→ Project data:<br />
BIM / Integrated Design / Project Management / Architecture / Structural Engineering /<br />
Construction management / Building Systems Design / Interior Design /<br />
Consulting and Support Services / Land Survey<br />
Raycap d.o.o. (www.raycap.com)<br />
Komenda<br />
Plot: 14.720 m 2 / GBA: 8.760 m 2 / Number of storeys: GF + 1 / Year: 2018
Industrial buildings<br />
Gabrijel Aluminium office- manufacturing-<br />
warehouse building<br />
New construction<br />
→ Services provided:<br />
→ Client:<br />
→ Location:<br />
→ Project data:<br />
BIM / Integrated Design / Architecture /<br />
Structural Engineering / Building Systems Design /<br />
Interior Design / Landscape Architecture<br />
Gabrijel Aluminium d.o.o. (www.gabrijel.com)<br />
Grosuplje<br />
Building parcel: 14.150 m 2 / GBA: 14.100 m 2 /<br />
Number of storeys: GF + 1 + 2 / Year: 2022<br />
24<br />
ORODJARSTVO KNIFIC manufacturing-warehouse-administrative<br />
building in Naklo<br />
New construction<br />
25<br />
→ Services provided:<br />
→ Client:<br />
→ Location:<br />
→ Project data:<br />
BIM / Integrated Design / Project Management /<br />
Architecture / Structural Engineering /<br />
Construction Management / Building Systems Design /<br />
Interior Design / Expert Opinions / Legal Support /<br />
Consulting and Support Services<br />
ORODJARSTVO KNIFIC d.o.o. (www.orodjarstvo-knific.si)<br />
Naklo<br />
GBA: 14.100 m 2 / Number of storeys: GF + 1 + 2 /<br />
Year: 2022<br />
SAXONIA - FRANKE MICHIGAN<br />
manufacturing-warehouse-administrative complex<br />
New construction<br />
→ Services provided:<br />
→ Client:<br />
→ Location:<br />
→ Project data:<br />
BIM / Integrated Design / Interior Design<br />
SAXONIA - FRANKE LP (www.saxonia-franke-group.com)<br />
Caledonia, Michigan, ZDA<br />
GBA: 2.400 m 2 / Number of storeys: GF + 1 /<br />
Year: 2017
REAM administrative and warehouse building<br />
New construction<br />
26<br />
27<br />
→ Services provided:<br />
→ Client:<br />
→ Location:<br />
→ Project data:<br />
BIM / Integrated Design / Architecture / Structural Engineering<br />
/ Building Systems Design / Municipal Engineering / Traffic<br />
Design / Urban Planning / Landscape Architecture / Consulting<br />
and Support Services / Land Survey<br />
REAM d.o.o. (www.ream.si)<br />
Komenda<br />
Plot: 4.975 m 2 / GBA: 2.858 m 2 / Number of storeys: GF + 2 /<br />
Year: 2021
cargo-partner logistics center at the Ljubljana<br />
International Airport<br />
New construction<br />
28 29<br />
→ Services provided:<br />
→ Client:<br />
→ Location:<br />
→ Project data:<br />
BIM / Integrated Design / Project Management / Architecture /<br />
Structural Engineering / Construction Management /<br />
Building Systems Design / Municipal Engineering /<br />
Urban Planning / Landscape Architecture / Expert Opinions /<br />
Legal Support / Consulting and Support Services / Land Survey<br />
ATL d.o.o. (www.cargo-partner.com)<br />
Brnik<br />
Plot: 51.583 m 2 / GBA: 29.120 m 2 /<br />
Number of storeys: B (partially) + GF + 3 (partially) / Year: 2018
Warehouses and logistics<br />
Logistics center cargo-partner - 2nd phase<br />
New construction<br />
→ Services provided:<br />
→ Client:<br />
→ Location:<br />
→ Project data:<br />
Integrated Design / Project Management /<br />
Architecture / Structural Engineering /<br />
Construction Management / Building Systems Design /<br />
Municipal Engineering / Landscape Architecture /<br />
Expert Opinions / Land Survey<br />
ALT d.o.o. (www.cargo-partner.com)<br />
Brnik<br />
Area: 13.268 m 2 / GBA: 14.063 m 2 / Number of storeys:<br />
GF + 2 / Year: 2022<br />
Manufacturing-warehouse building Raycap - Extension<br />
30<br />
New construction<br />
31<br />
→ Services provided:<br />
→ Client:<br />
→ Location:<br />
→ Project data:<br />
BIM / Integrated Design / Project Management /<br />
Architecture / Structural Engineering /<br />
Construction Management / Building Systems Design /<br />
Interior Design<br />
Raycap d.o.o. (www.raycap.com)<br />
Komenda<br />
Area: 19.913 m 2 / GBA: 4.756 m 2 /<br />
Number of storeys: GF + 1 / Year: 2023<br />
Regional warehouse TEDi in Sežana<br />
New construction<br />
→ Services provided:<br />
→ Client:<br />
→ Location:<br />
→ Project data:<br />
BIM / Integrated Design / Project Management /<br />
Architecture / Structural Engineering /<br />
Building Systems Design / Municipal Engineering /<br />
Traffic Design / Urban Planning / Legal Support /<br />
Consulting and Support Services<br />
LOG Center A d.o.o. (www.logcenteradria.com)<br />
Sežana<br />
Area: 122.891 m 2 / GBA: 67.710 m 2 /<br />
Number of storeys: GF + 1 / Year: 2023
Emergency department at the Jesenice General Hospital<br />
Reconstruction and extension<br />
32 33<br />
→ Services provided:<br />
→ Client:<br />
→ Location:<br />
→ Project data:<br />
Integrated Design / Construction Management / Expert Opinions / Land Survey<br />
Ministry of Health / Jesenice General Hospital (www.sb-je.si)<br />
Jesenice<br />
Plot: 5.175 m 2 / GBA: 4.600 m 2 / Year: 2015
Healthcare facilities<br />
Bitenc Hospital in Golnik<br />
New construction<br />
→ Services provided:<br />
→ Client:<br />
→ Location:<br />
→ Project data:<br />
BIM / Integrated Design / Project Management /<br />
Architecture / Structural Engineering /<br />
Energy Consulting / Building Systems Design /<br />
Municipal Engineering / Landscape Architecture /<br />
Facility Management / Consulting and Support Services /<br />
Land Survey<br />
Kirurgija Bitenc d.o.o. (www.kirurgija-bitenc.si)<br />
Golnik<br />
Plot: 5.460 m 2 / GBA: 9.000 m 2 /<br />
Number of storeys: B + GF + 3 / Year: 2024<br />
34<br />
Dislocated units of Begunje Psychiatric Hospital<br />
Reconstruction and new construction<br />
35<br />
→ Services provided:<br />
→ Client:<br />
→ Location:<br />
→ Project data:<br />
Integrated Design / Project Management /<br />
Construction Management / Building Systems Design /<br />
Interior Design / Consulting and Support Services<br />
Begunje Psychiatric Hospital (www.pb-begunje.si)<br />
Begunje<br />
GBA: 414 m 2 / Number of storeys: GF + 1 / Year: 2016<br />
Golnik polyclinic<br />
Reconstruction and extension<br />
→ Services provided:<br />
→ Client:<br />
→ Location:<br />
→ Project data:<br />
Integrated Design / Project Management /<br />
Construction Management / Expert Opinions / Land Survey<br />
Golnik clinic (www.klinika-golnik.si)<br />
Golnik<br />
Plot: 1.088 m 2 / GBA: 1.160 m 2 / Year: 2014
Residential complex Kranjska iskrica<br />
New construction<br />
36 37<br />
→ Services provided:<br />
→ Client:<br />
→ Location:<br />
→ Project data:<br />
→ Visuals:<br />
Integrated Design / Architecture / Structural Engineering /<br />
Building Systems Design / Municipal Engineering / Landscape Architecture<br />
Emeco nepremičnine d.o.o. (www.kranjska-iskrica.si)<br />
Kranj<br />
7 residential buildings / 269 apartments / Area: 26.736 m 2 / GBA: 55.965 m 2 /<br />
Year: 2025<br />
Ar3de
Sheltered housing in Bled<br />
New construction<br />
38 39<br />
→ Services provided:<br />
→ Client:<br />
→ Location:<br />
→ Project data:<br />
BIM / Project Management / Architecture / Structural Engineering /<br />
Building Systems Design / Municipal Engineering / Traffic Design /<br />
Interior Design / Urban Planning / Landscape Architecture<br />
MIJAKS BLED d.o.o. (www.mijaks.si)<br />
Bled<br />
86 apartments / Plot: 6.840 m 2 / GBA: 10.683 m 2 /Number of storeys: B + GF + 2 /<br />
Year: 2018
Neighbourhood Jurij<br />
New construction<br />
Terraced houses in Šenčur<br />
New construction<br />
40 41<br />
→ Services provided:<br />
→ Client:<br />
→ Location:<br />
→ Project data:<br />
BIM / Integrated Design / Project Management / Construction Management /<br />
Energy Consulting / Building Systems Design / Municipal Engineering /<br />
Interior Design / Urban Planning / Landscape Architecture / Legal Support /<br />
Facility Management / Consulting and Support Services / Land Survey<br />
RP investicije d.o.o. (www.rpinvesticije.si)<br />
Šenčur<br />
30 apartments / GBA: 5.600 m2 / Number of storeys: 3 B + GF + 2 / Year: 2018 – 2019<br />
→ Services provided:<br />
→ Client:<br />
→ Location:<br />
→ Project data:<br />
BIM / Integrated Design / Project Management / Architecture /<br />
Structural Engineering / Construction Management / Building Systems Design /<br />
Municipal Engineering / Traffic Design / Urban Planning / Landscape Architecture /<br />
Land Survey<br />
RP investicije d.o.o. (www.rpinvesticije.si)<br />
Šenčur<br />
8 units / Plot: 2.093 m 2 / GBA: 1.300 m 2 / GBA per unit: 161 – 172 m 2 /<br />
Number of storeys: GF + 1 / Year: 2018
Residential<br />
Residential complex »Nova Dolinska«<br />
New construction<br />
→ Services provided:<br />
→ Client:<br />
→ Location:<br />
→ Project data:<br />
BIM / Integrated Design / Project Management /<br />
Architecture / Structural Engineering /<br />
Building Systems Design / Municipal Engineering /<br />
Traffic Design / Urban Planning / Landscape Architecture<br />
Javni stanovanjski sklad Mestne občine Koper<br />
(www.jss-mok.si) / Stanovanjski sklad Republike<br />
Slovenije (www.ssrs.si)<br />
Koper<br />
220 apartments / GBA: 33.000 m 2 / Year: 2023<br />
42<br />
Sheltered housing Planina<br />
New construction<br />
43<br />
→ Services provided:<br />
→ Client:<br />
→ Location:<br />
→ Project data:<br />
BIM / Integrated Design / Architecture<br />
DOMPLAN (www.oskrbovana.si)<br />
Kranj<br />
Building parcel: 1.816 m 2 /<br />
Number of storeys: B + GF + 4 / Year: 2023<br />
Multi-apartment buildings Čirče<br />
New construction<br />
→ Services provided:<br />
→ Client:<br />
→ Location:<br />
→ Project data:<br />
BIM / Integrated Design / Project Management /<br />
Architecture / Structural Engineering /<br />
Building Systems Design / Municipal Engineering /<br />
Urban Planning / Landscape Architecture<br />
GI svetovanje d.o.o.<br />
Čirče, Kranj<br />
Building parcel: 2.716 m 2 / Number of storeys: GF + 2
Revitalization of the Hotel Jama - Postojna cave<br />
44 45<br />
→ Services provided:<br />
→ Client:<br />
→ Location:<br />
→ Project data:<br />
Integrated Design / Project Management / Construction Management /<br />
Energy Consulting / Expert Opinions<br />
POSTOJNSKA JAMA d.d. (www.postojnska-jama.eu)<br />
Postojna<br />
GBA: 7.300 m 2 / Year: 2015
Leisure, Hospitality and Public buildings<br />
River camping Bled<br />
New construction<br />
→ Services provided:<br />
→ Client:<br />
→ Location:<br />
→ Project data:<br />
Architecture / Structural Engineering /<br />
Construction Management / Building Systems Design /<br />
Municipal Engineering / Traffic Design / Land Survey /<br />
Landscape Architecture<br />
KAMP TURIZEM, d.o.o. (www.rivercamping-bled.si)<br />
Lesce<br />
Plot: 49.685 m 2 / Year: 2019<br />
46<br />
New construction<br />
Hotel under Mt. Vitranc in Kranjska Gora<br />
47<br />
→ Services provided:<br />
→ Client:<br />
→ Location:<br />
→ Project data:<br />
BIM / Integrated Design / Municipal Engineering /<br />
Traffic Design / Landscape Architecture /<br />
Consulting and Support Services / Legal Support<br />
Private investors / RP investicije d.o.o. (www.rpinvesticije.si)<br />
Kranjska Gora<br />
Plot: 3.717 m 2 / GBA: 8.257 m 2 /<br />
Number of storeys: 2 B + GF + 4 / Year: 2018<br />
Sports park Šenčur<br />
New construction<br />
→ Services provided:<br />
→ Client:<br />
→ Location:<br />
→ Project data:<br />
Integrated Design / Project Management / Architecture<br />
Municipality of Šenčur (www.sencur.si)<br />
Šenčur<br />
Plot: 3,9 ha
Leisure, Hospitality and Public buildings<br />
Interior design of libraries<br />
Renovation<br />
→ List of projects:<br />
Concept and detailed design of the reception desk at the KRANJ<br />
CITY LIBRARY, 2018 (Kranj City library)<br />
Concept and detailed design of the Children's Corner at the<br />
KRANJ CITY LIBRARY, 2019 (Kranj City library)<br />
NAKLO LOCAL LIBRARY interior design and equipment, 2018<br />
(Municipality of Naklo)<br />
Š<strong>EN</strong>ČUR LOCAL LIBRARY interior design and equipment, 2017<br />
(Municipality of Šenčur)<br />
48<br />
Restaurant and bar renovation at RTV Slovenija<br />
Renovation<br />
49<br />
→ Services provided:<br />
→ Client:<br />
→ Location:<br />
→ Project data:<br />
Integrated Design / Architecture / Interior Design<br />
RTV SLOV<strong>EN</strong>IJA (www.rtvslo.si)<br />
Ljubljana<br />
GBA: 250 m 2 / Year: 2018<br />
Cubis Restaurant<br />
New construction<br />
→ Services provided:<br />
→ Client:<br />
→ Location:<br />
→ Project data:<br />
Integrated Design / Project Management /<br />
Construction Management / Interior Design<br />
Ržišnik Perc d.o.o. (www.rzisnik-perc.si)<br />
Šenčur<br />
GBA: 620 m 2 / Year: 2010
HOFER (Aldi Süd) retail centers in Slovenia<br />
New construction (48) and extension (39)<br />
50 51<br />
→ Services provided:<br />
→ Client:<br />
→ Location:<br />
→ Project data:<br />
Integrated Design / Project Management / Structural Engineering / Construction Management /<br />
Building Systems Design / Municipal Engineering / Expert Opinions / Legal Support /<br />
Consulting and Support Services / Land Survey<br />
HOFER trgovina d.o.o. (www.hofer.si, www.aldi-sued.de)<br />
Slovenia<br />
Plot: 7.500 to 10.000 m 2 / GBA of each unit: on average 1.450 m 2 / GBA extension: 300-590 m 2
Several implemented projects for company<br />
SPAR SLOV<strong>EN</strong>IJA<br />
New construction, renovation, finalization<br />
52 53<br />
→ Services provided:<br />
→ Client:<br />
→ Location:<br />
→ Project data:<br />
Project Management / Architecture / Structural Engineering / Municipal Engineering /<br />
Traffic Design / Consulting and Support Services<br />
SPAR SLOV<strong>EN</strong>IJA d.o.o. (www.spar.si)<br />
Ivančna gorica, Murska Sobota, Aleja Ljubljana<br />
Year: 2017
Retail<br />
Shopping Center Qlandia<br />
Extension and new construction<br />
→ Services provided:<br />
→ Client:<br />
→ Location:<br />
→ Project data:<br />
Construction Management / Consulting and Support Services<br />
Centrice Real Estate Ljubljana d.o.o. (www.centrice.eu)<br />
Kranj<br />
GBA: 8.508 m 2 / Number of storeys: B + GF / Year: 2017<br />
54<br />
PRIMARK store<br />
Finalization control and coordination<br />
55<br />
→ Services provided:<br />
→ Client:<br />
→ Location:<br />
→ Project data:<br />
Project Management / Architecture / Building Systems Design /<br />
Consulting and Support Services<br />
Primark Trgovine d.o.o. (www.primark.com/sl)<br />
Ljubljana<br />
GBA: 5.100 m 2 / Number of storeys: GF + 1 / Year: 2018 - 2019<br />
RESERVED store<br />
Finalization control and coordination<br />
→ Services provided:<br />
→ Client:<br />
→ Location:<br />
→ Project data:<br />
Project Management / Architecture / Building Systems Design<br />
Reserved Fashion bis, d.o.o. (www.reserved.com)<br />
Ljubljana<br />
GBA: 2.300 m 2 / Number of storeys: GF + 1 / Year: 2018 - 2019
ZAVAROVALNICA TRIGLAV office on Verovškova, Ljubljana<br />
Reconstruction<br />
56 57<br />
→ Services provided:<br />
→ Client:<br />
→ Concept author:<br />
→ Location:<br />
→ Project data:<br />
Architecture / Building Systems Design / Interior Design<br />
ZAVAROVALNICA TRIGLAV, d.d. (www.triglav.si)<br />
KRAGELJ ARHITEKTI d.o.o.<br />
Ljubljana<br />
GBA: 592 m 2 / Year: 2020
SchäferRolls interior design and office furniture<br />
58 59<br />
→ Services provided:<br />
→ Client:<br />
→ Location:<br />
→ Project data:<br />
BIM / Integrated Design / Architecture /<br />
Interior Design<br />
SchäferRolls d.o.o. (www.shaeferrolls.com)<br />
Ljubljana International Airport<br />
GBA: 750 m 2 / Number of storeys: GF + 2 / Year: 2020
Interior and furnishing of model terraced house<br />
60 61<br />
→ Services provided:<br />
→ Client:<br />
→ Location:<br />
→ Project data:<br />
BIM / Integrated Design / Project Management /<br />
Architecture / Construction Management /<br />
Interior Design<br />
RP investicije d.o.o. (www.rpinvesticije.si)<br />
Šenčur<br />
GBA: 122 m 2 / Number of storeys: GF + 1 / Year: 2022
Interior design and furniture<br />
ORODJARSTVO KNIFIC office space<br />
→ Services provided:<br />
→ Client:<br />
→ Location:<br />
→ Project data:<br />
BIM / Integrated Design / Construction Management /<br />
Interior Design<br />
ORODJARSTVO KNIFIC d.o.o. (www.orodjarstvo-knific.si)<br />
Naklo<br />
GBA: 540 m 2 / Number of storeys: GF + 1 / Year: 2018<br />
62<br />
→ Services provided:<br />
→ Client:<br />
→ Location:<br />
→ Project data:<br />
Raycap office space<br />
BIM / Integrated Design / Construction Management /<br />
Interior Design<br />
Raycap d.o.o. (www.raycap.com)<br />
Komenda<br />
GBA: 2.400 m 2 / Number of storeys: GF + 1 / Year: 2018<br />
63<br />
VITLI KRPAN office building<br />
→ Services provided:<br />
→ Client:<br />
→ Location:<br />
→ Project data:<br />
Integrated Design / Project Management /<br />
Construction Management / Energy Consulting /<br />
Interior Design / Expert Opinions<br />
PIŠEK - VITLI KRPAN, d.o.o. (www.vitli-krpan.com)<br />
Šmarje pri Jelšah<br />
GBA: 653 m 2 / Number of storeys: GF + 1 / Year: 2016
Interior design and furniture under construction<br />
Residential house Lesce<br />
New construction<br />
→ Services provided:<br />
→ Client:<br />
→ Location:<br />
→ Project data:<br />
BIM / Integrated Design / Project Management /<br />
Architecture / Interior Design<br />
Private investor<br />
Lesce<br />
GBA: 653 m 2 / Number of storeys: B + GF + 1 /<br />
Year: 2023<br />
64<br />
Business center Gabrijel Aluminium<br />
65<br />
New construction<br />
→ Services provided:<br />
→ Client:<br />
→ Location:<br />
→ Project data:<br />
BIM / Architecture<br />
Gabrijel Aluminium, d.o.o. (www.gabrijel.com)<br />
Grosuplje<br />
GBA: 13.195 m 2 / Number of storeys: GF + 2 / Year: 2023<br />
Renovation of Zavarovalnica G<strong>EN</strong>ERALI offices<br />
New construction<br />
→ Services provided:<br />
→ Client:<br />
→ Location:<br />
→ Project data:<br />
Integrated Design / Architecture / Energy Consulting /<br />
Interior Design<br />
G<strong>EN</strong>ERALI, d.d. (www.generali.si)<br />
Brežice, Izola, Litija, Maribor, Novo mesto BTC, Novo mesto -<br />
Novi trg, Sežana, Slovenj Gradec<br />
GBA: 592 m 2 / Year: 2022
Revitalization of Žito area, Ljubljana<br />
Neubau<br />
66 67<br />
→ Services provided:<br />
→ Client:<br />
→ Location:<br />
→ Project data:<br />
Architecture /Traffic Design / Urban planning / Landscape Architecture<br />
BOSCAROL, d.o.o.<br />
Ljubljana<br />
GBA: 295.000 m 2 / Number of storeys: 2B + GF + 27 / Year: 2023
Master Planning<br />
Airport Ljubljana<br />
Masterplan<br />
→ Services provided:<br />
→ Client:<br />
→ Location:<br />
→ Project data:<br />
Integrated Design / Masterplan / Urban Planning /<br />
Aerodrom Ljubljana d.d. (www.lju-airport.si)<br />
Ljubljana<br />
Building parcel: 81 ha / GBA: 157.000 m 2 /<br />
Year: 2009<br />
Manufacturing-adminstrative building Lama North,<br />
68<br />
Dekani<br />
69<br />
Masterplan<br />
→ Services provided:<br />
→ Client:<br />
→ Location:<br />
→ Project data:<br />
BIM / Integrated Design<br />
Titus d.o.o. Dekani (www.titusplus.com)<br />
Dekani<br />
GBA: 9,8 ha / GBA: 36.000 m 2 /<br />
Number of storeys: GF + 2 / Year: 2019<br />
Manufacturing-warehouse-adminstrative complex<br />
LIP BLED<br />
Masterplan<br />
→ Services provided:<br />
→ Client:<br />
→ Location:<br />
→ Project data: :<br />
Integrated Design / Project Management / Expert opinions /<br />
Consulting and Support Services<br />
LIP BLED d.o.o. (www.lip-bled.si)<br />
Rečica pri Bledu<br />
Area: 9,8 ha / GBA: 26.850 m 2 / Number of storeys: M + 1 /<br />
Year: 2016
Municipal detailed spatial plan of the northern<br />
by-pass road in Bled<br />
New construction<br />
→ Services provided:<br />
→ Client:<br />
→ Location:<br />
→ Project data:<br />
Integrated Design<br />
Municipality of Bled (www.e-bled.si)<br />
Bled<br />
Area: 16,5 ha / Length: cca. 3 km / Year: 2019<br />
70 71
Urban Planning and Landscape Architecture<br />
Municipal detailed spatial plan for the Šenčur<br />
business park<br />
→ Services provided:<br />
→ Client:<br />
→ Location:<br />
→ Project data:<br />
Integrated Design / Expert Opinions<br />
RP investicije d.o.o. (www.rpinvesticije.si)<br />
Šenčur<br />
Area: 1 ha / Year: 2021<br />
72<br />
Municipal detailed spatial plan of business park<br />
Kolodvor, Kranj<br />
73<br />
→ Services provided:<br />
→ Client:<br />
→ Location:<br />
→ Project data:<br />
Architecture / Municipal Engineering / Urban Planning /<br />
Expert Opinions<br />
Municipality Kranj (www.kranj.si)<br />
Kranj<br />
Area: 10,5 ha / Year: 2020<br />
Business park in the former Bohinjska Bistrica<br />
industrial area<br />
Competiton<br />
→ Services provided:<br />
→ Client:<br />
→ Location:<br />
→ Project data:<br />
Architecture / Urban Planning / Landscape Architecture /<br />
Consulting and Support Services<br />
Municipality of Bohinj (www.obcina.bohinj.si)<br />
Bohinjska Bistrica<br />
GBA: 5.800 m 2 / Year: 2018
Development Projects<br />
L8 Airport Business Park<br />
Development of building plots for industry and logistics<br />
→ Services provided:<br />
→ Client:<br />
→ Location:<br />
→ Project data:<br />
Integrated Design / Construction Management /<br />
Municipal Engineering / Traffic Design / Urban Planning /<br />
Legal Support / Consulting and Support Services / Land Survey<br />
RAIFFEIS<strong>EN</strong> LEASING, d.o.o. (www.raiffeisen-leasing.si)<br />
Ljubljana International Airport<br />
Area: 36 ha<br />
Žirovnica business park<br />
74<br />
Project Management<br />
75<br />
→ Services provided:<br />
→ Client:<br />
→ Location:<br />
→ Project data:<br />
Integrated Design / Expert Opinions / Valuations / Land Survey<br />
RP investicije, d.o.o. (www.rpi.si)<br />
Žirovnica<br />
Area: 7,5 ha + extension 1,5 ha / Number of plots: 22 /<br />
Construction plots: 5,2 ha<br />
Šenčur business park<br />
Project Management<br />
→ Services provided:<br />
→ Client:<br />
→ Location:<br />
→ Project data:<br />
Integrated Design / Expert Opinions / Valuations / Land Survey<br />
RP investicije, d.o.o. (www.rpi.si)<br />
Šenčur<br />
Area: 25 ha + extension 6 ha / Number of plots: 35 /<br />
Construction plots: 16,5 ha
Infrastructure<br />
Communal and traffic infrastructure<br />
New construction and reconstruction<br />
→ List of projects:<br />
LOG C<strong>EN</strong>TER ADRIA Sežana – 2020 (LOG Center A d.o.o.)<br />
Cycling lane connection Old Petrol – Trata – 2018-2019<br />
(Municipality of Škofja Loka)<br />
Reconstruction of Železniška ulica in Lesce – 2018-2019<br />
(Municipality of Radovljica)<br />
Reconstruction of the state road in Cerklje center – 2018-2019<br />
(Municipality of Cerklje na Gorenjskem)<br />
BPT Tržič industrial area revitalization – 2017-2019<br />
(Municipality of Tržič)<br />
Communal and traffic infrastructure for the OPPN BL-27 area<br />
Seliše near BLED – 2016-2019 (Municipality of Bled, Sberbank d.d.)<br />
76<br />
External arrangements<br />
New construction<br />
77<br />
→ List of projects:<br />
Cargo-partner logistics center at the Ljubljana International Airport<br />
(ATL d.o.o.)<br />
Raycap R&D and production complex in Komenda (Raycap d.o.o.)<br />
Extension of the airport apron at the Ljubljana International Airport<br />
(Aerodrom Ljubljana d.d.)<br />
ORODJARSTVO KNIFIC manufacturing-warehouse-administrative<br />
building in Naklo (ORODJARSTVO KNIFIC d.o.o.)<br />
More than 45 HOFER (Aldi Süd) Retail Centers in Slovenia<br />
Sport parks<br />
New construction<br />
→ List of projects:<br />
Sport park Šenčur – 2016-2018 (Municipality of Šenčur)<br />
Sport park Medvode – 2014 (Municipality of Medvode)<br />
Playground areas at a sports and recreation park – 2012<br />
(Municipality of Radlje ob Dravi)<br />
Playgrounds in the sports and recreation park Radovljica – 2008<br />
(Municipality of Radovljica)<br />
Sport park Lipnica – 2008 (Municipality of Radovljica)
Landscape design for sheltered housing<br />
78 79<br />
→ Services provided:<br />
→ Client:<br />
→ Location:<br />
→ Project data:<br />
Integrated Design / Construction Management / Landscape Design<br />
MIJAKS INVETSICIJE, d.o.o. (www.mijaks.si)<br />
Bled<br />
Area: 6.840 m 2 / Number of storeys: B + GF + 2 / Year: 2018
Green roof vegetable garden for the<br />
Cubis restaurant<br />
80 81<br />
→ Services provided:<br />
→ Client:<br />
→ Location:<br />
→ Project data:<br />
Integrated Design / Construction Management / Landscape Design<br />
RP investicije (www.rpinvesticije.si)<br />
Šenčur<br />
Building parcel: 7.347 m 2 / Number of storeys: 2B + GF + 2 / Area: green roof 400 m 2 / Year: 2010
Raycap green roof landscape design<br />
82 83<br />
→ Services provided:<br />
→ Client:<br />
→ Location:<br />
→ Project data:<br />
Integrated Design / Construction Management / Landscape Design<br />
Raycap (www.raycap.com)<br />
Komenda<br />
Building parcel: 1,5 ha / Number of storeys: GF + 1 /<br />
Area: green roof 600 m 2 , landscape design 3000 m 2 / Year: 2018
River camping Bled<br />
84 85<br />
→ Services provided:<br />
→ Client:<br />
→ Location:<br />
→ Project data:<br />
Architecture / Structural Engineering / Construction Management / Building Systems Design /<br />
Municipal Engineering / Traffic Design / Landscape architecture / Land Survey<br />
KAMP TURIZEM d.o.o. (www.rivercamping-bled.si)<br />
Lesce<br />
Number of storeys: GF + 1 / Area: 49.685 m 2 / Construction time: 13 months / Year: 2021
Camping and glamping Bled<br />
New construction<br />
86 87<br />
→ Services provided:<br />
→ Client:<br />
→ Location:<br />
→ Project data:<br />
Integrated Design / Landscape Architecture<br />
Sava Turizem d.d. (www.sava-hotels-resorts.com/si)<br />
Bled<br />
Area: 8,8 ha / Year: 2019
Landscape Architecture<br />
Urban space<br />
New construction and reconstruction<br />
→ List of projects:<br />
Residential complex Kranjska iskrica - 2025 (Emeco nepremičnine<br />
d.o.o.)<br />
Cemetery Koper - mourning platform - 2022 (JAVNO PODJETJE MARJETI-<br />
CA KOPER d.o.o.)<br />
BPT Tržič industrial area revitalization – 2017-2019<br />
(Municipality of Tržič)<br />
Business park in the former Bohinjska Bistrica industrial area –<br />
2018 (Municipality of Bohinj)<br />
Offices<br />
88<br />
89<br />
New construction<br />
→ List of projects:<br />
Bitenc Hospital in Golnik - 2024 (Kirurgija Bitenc d.o.o.)<br />
cargo-partner logistics center - Ljubljana Inter. Airport – 2018 (ATL d.o.o.)<br />
Business building STRABAG in Ljubljana - 2022 (STRABAG d.o.o.)<br />
REAM warehouse and admin. building in Komenda - 2021 (REAM d.o.o.)<br />
RAYCAP R&D and production complex in Komenda – 2018 (Raycap d.o.o.)<br />
KNAUF INSULATION Experience Center – 2018 (KNAUF INSULATION, d.o.o.)<br />
KRKA pharmaceutical co. admin. building in Ljubljana – 2017 (KRKA d.d.)<br />
Cubis business center – 2010 (RP investicije d.o.o.)<br />
Living areas and playgrounds<br />
New construction and reconstruction<br />
→ List of projects:<br />
River camping Bled - 2021 (KAMP TURIZEM d.o.o.)<br />
Neighbourhood Jurij in Šenčur - 2021 (RP investicije d.o.o.)<br />
Residential complex Nova Dolinska in Koper - 2019 (The Housing Fund<br />
of Municipality of Koper)<br />
Youth housing Gerbičeva – 2018 – 2019 (The Housing Fund of the<br />
Republic of Slovenia)<br />
Sheltered housing in Bled – 2017 (Mijaks Bled d.o.o.)<br />
Kindergarden and primary school Simon Jenko Kranj – 2017<br />
(City Minucipality of Kranj)
Pedestrian and bicycle bridge over the A2 highway at<br />
the Kranj-vzhod exit<br />
90 91<br />
→ Services provided:<br />
→ Client:<br />
→ Location:<br />
→ Project data:<br />
Integrated Design / Project Management / Architecture / Structural Engineering /<br />
Civil Engineering / Building Systems Design / Municipal Engineering /<br />
Expert Opinions / Land Survey<br />
Municipality of Šenčur (www.sencur.si)<br />
Šenčur<br />
Span: 60 m / Height: 9,98 m / Width: 3,95 m - 5,05 m / Steel construction: 58 t /<br />
Year: 2018
Civil Engineering<br />
MESSER air separation unit<br />
New construction<br />
→ Services provided:<br />
→ Client:<br />
→ Location:<br />
→ Project data:<br />
Integrated Design / Project Management / Architecture /<br />
Structural Engineering / Civil Engineering / Urban Design /<br />
Legal Support / Consulting and Support Services / Land Survey<br />
MESSER SLOV<strong>EN</strong>IJA, d.o.o. (www.messer.si)<br />
Škofja Loka<br />
Plot: 9.500 m 2 / GBA: 1.040 m 2 / Cold Box height: 52 m /<br />
Year: 2018<br />
92<br />
Chairlifts<br />
New construction and reconstruction<br />
93<br />
→ List of projects:<br />
Cable car Vitranc 2, Ski Resort Kranjska Gora – 2018 (RTC Žičnice,<br />
Kranjska Gora, d.d.)<br />
Chair lift Luža, Ski Resort Krvavec – 2013 (RTC Krvavec, d.d.)<br />
Six seat chair lift Jezerca, Ski Resort Krvavec – 2011 (RTC Krvavec, d.d.)<br />
Two seat chair lift Nordic Center Planica – 2010 (Ministry of Education<br />
and Sport)<br />
Four seat chair lift Tiha dolina, Ski Resort Krvavec – 2008<br />
Single seat chair lift Gospinca, Ski Resort Krvavec – 2006<br />
Six seat chair lift Vrh Krvavca, Ski Resort Krvavec – 2006<br />
(RTC Krvavec, d.d.)<br />
KNAUF INSULATION industrial chimney<br />
New construction<br />
→ Services provided:<br />
→ Client:<br />
→ Location:<br />
→ Project data:<br />
Integrated Design / Project Management /<br />
Construction Management / Expert Opinions / Land Survey<br />
KNAUF INSULATION, d.o.o. (www.knaufinsulation.si)<br />
Škofja Loka<br />
Height: 65 m / Year: 2014
Building Systems Design<br />
heating and cooling<br />
plumbing, sprinkler and sewage<br />
94<br />
95<br />
Design, Consulting, and Supervision of the following systems:<br />
→ heating and cooling<br />
→ ventilation<br />
→ plumbing and vertical sewage<br />
→ sprinkler installation<br />
→ hydrant networks<br />
→ natural gas and UNP gas<br />
→ medical gases<br />
→ technical utilities (compressed air,<br />
vacuum, technological cooling,<br />
glycol media, ...)<br />
→ biomass boiler rooms<br />
→ cleanroom installations<br />
→ installations in Ex environments<br />
→ exhaust systems<br />
→ general, emergency and exterior<br />
lighting<br />
→ power installations<br />
→ universal wiring<br />
→ server room systems<br />
→ solar power plants<br />
→ energy storage units<br />
→ EV charging stations<br />
→ systems for monitoring energy<br />
consumption<br />
→ room control systems<br />
→ energy media control systems<br />
→ ventilation control systems<br />
→ AMS system<br />
→ central monitoring systems<br />
→ technical security<br />
→ fire alarm systems<br />
→ detection of hazardous gases<br />
→ Project:<br />
→ Services provided:<br />
→ Additional:<br />
ventilation<br />
electrical installations<br />
Hospital Bitenc in Golnik<br />
Presentation of existing infrastructure / Ventilation / Heating and cooling /<br />
Plumbing and vertical sewage / Medical gases / Sprinkler installation /<br />
Natural gas / General, emergency, and exterior lighting / Power installations /<br />
Universal wiring / Room control systems / Energy management control system / Central<br />
monitoring system / Technical security / Fire alarm system /<br />
Detection of hazardous gases<br />
Reversible heat pumps / Ventilation of operating rooms
Land Survey<br />
Drone services<br />
3D laser scanning<br />
Engineering Geodesy<br />
Land and building cadaster<br />
→ 3D survey maps<br />
→ Calculation and land mass volume<br />
→ Earth mass volumes calculations<br />
→ Visualisation and simulation of a 3D space<br />
→ reference projects: SPAR Slovenija d.o.o.,<br />
ISKRA d.o.o., Komunala Kranj d.o.o.,<br />
KNAUF INSULATION d.o.o., WILLY STADLER d.o.o.,<br />
SAXONIA-FRANKE d.o.o., ELAN d.o.o., TKK d.o.o.<br />
→ Full 3D spatial data capture<br />
→ 2d/3D CAD models<br />
→ BIM models<br />
→ Facade plans<br />
→ reference projects: Municipality of Škofja Loka,<br />
SIJ ACRONI d.o.o., Raycap d.o.o., Klinika za infekcijske<br />
bolezni in vročinska stanja Ljubljana, Municipality<br />
of Kranj, RUDIS d.o.o. Trbovlje,<br />
TE-TOL d.o.o. Ljubljana.<br />
→ Survey maps<br />
→ Stake out of building outline and construction supervision<br />
→ Observation of ground displacement (levelling)<br />
→ reference projects: HOFER trgovina d.o.o.,<br />
MESSER Slovenija d.o.o., Raycap d.o.o., LEK d.d.,<br />
KNAUF INSULATION d.o.o., CETIS d.d.,<br />
SAXONIA-FRANKE d.o.o., REIFFEIS<strong>EN</strong> LEASING d.o.o.,<br />
LIDL Slovenija d.o.o., KOMUNALA RADOVLJICA d.o.o.,<br />
LOŠKA KOMUNALA d.o.o., Komunala Kranj d.o.o.,<br />
Municipality of Šentjur<br />
→ Boundary determination and registration<br />
→ Land partitioning<br />
→ Land consolidation and supervision<br />
→ Building registration<br />
→ Consulting services<br />
→ reference projects: Municipality of Tržič,<br />
Sklad kmetijskih zemljišč in gozdov RS,<br />
SIDG d.o.o., RP investicije d.o.o., REIFFEIS<strong>EN</strong><br />
LEASING d.o.o., DAVIDOV HRAM d.o.o. Ljubno,<br />
Municipality of Radovljica, Municipality of Medvode, NG<strong>EN</strong> d.o.o.<br />
96<br />
97
Organisational activities before,<br />
and services during construction<br />
Successful construction is<br />
prepared in the early stages<br />
of the design process<br />
Our experienced implementation engineers<br />
contribute their expertise during<br />
the creation of project documentation.<br />
Experts in construction economics<br />
ensure a realistic valuation of projected<br />
costs during the design process.<br />
The essence of all services during<br />
construction is to manage risks during<br />
construction itself and ensure the<br />
project's successful completion within<br />
the designated time and investment<br />
framework. Timely execution of tenders<br />
Organisational activities before construction<br />
→ Preparation of tender documentation for submission of works,<br />
with a workflow plan<br />
→ Tender action for all works<br />
→ Participation in negotiations and work assignment<br />
→ Preparation for the start of construction - organisational<br />
activities before the beginning of construction<br />
Services during construction<br />
→ Construction supervision in accordance with the construction act<br />
→ Control over and management of construction costs as well as<br />
additional professional client support<br />
→ Daily on-site coordination of contractors, or representation of the<br />
client induring the construction process<br />
→ Daily on-site coordination of contractors, or representation of the<br />
client induring the construction process<br />
→ Representation of the client in obtaining the use permit<br />
→ Work safety coordination<br />
→ Construction economics<br />
98<br />
Start of construction During construction Handover<br />
99<br />
and professionally supported negotiations<br />
leading to the signing of implementation<br />
contracts are crucial. Both the<br />
preparatory and concluding phases are<br />
important in the entire process. In the<br />
preparatory phase, activities are carried<br />
out for the proper and timely preparation<br />
for the start of construction. In the concluding<br />
phase, administrative permits<br />
are obtained, and the handover of the<br />
facility to the client is executed.<br />
Timely communication with the client<br />
about progress and the anticipated<br />
scope of investment fund utilization (financial<br />
control of implementation) is of<br />
utmost importance.
Construction of the cargo-partner logistics center -<br />
2nd phase<br />
100 101<br />
Services during<br />
construction:<br />
→ Construction supervision within the scope defined by construction law<br />
→ Cost control and management of construction, along with additional professional support to the client<br />
during construction<br />
→ Daily coordination of subcontractors by implementation phases or client representation during execution<br />
→ Client representation in obtaining occupancy permits, organization of facility handover<br />
→ Coordination of occupational safety
Services during construction<br />
Manufacturing-warehouse building Raycap -<br />
2nd phase<br />
Services during<br />
construction:<br />
→ Construction supervision within the scope defined by<br />
construction law<br />
→ Cost control and management of construction, along with additional<br />
professional support to the client during construction<br />
→ Daily coordination of subcontractors by implementation phases or<br />
client representation during execution<br />
→ Client representation in obtaining occupancy permits, organization of<br />
facility handover<br />
→ Coordination of occupational safety<br />
PET PAK manufacturing-warehouse-administrative<br />
102<br />
building<br />
103<br />
Services during<br />
construction:<br />
→ Construction supervision within the scope defined by<br />
construction law<br />
→ Cost control and management of construction, along with additional<br />
professional support to the client during construction<br />
→ Daily coordination of subcontractors by implementation phases or<br />
client representation during execution<br />
→ Client representation in obtaining occupancy permits, organization<br />
of facility handover<br />
→ Coordination of occupational safety<br />
Services during<br />
construction:<br />
Orodjarstvo Knific manufacturing-warehouseadministrative<br />
building<br />
→ Construction supervision within the scope defined by<br />
construction law<br />
→ Cost control and management of construction, along with additional<br />
professional support to the client during construction<br />
→ Daily coordination of subcontractors by implementation phases or<br />
client representation during execution<br />
→ Client representation in obtaining occupancy permits, organization of<br />
facility handover<br />
→ Coordination of occupational safety
Consulting Services<br />
Consulting services during the decision-making phase<br />
for investments<br />
Consulting services during the construction phase and handover<br />
of building<br />
Consulting services providing professional<br />
and technical support<br />
at all phases of the development<br />
process are key for the successful<br />
completion of a project.<br />
As a result of our thorough knowledge<br />
of all the phases of an investment<br />
process – from urban planning,<br />
through design and construction,<br />
to the use and maintenance of a<br />
constructed building – our team of<br />
experts can advise the client on key<br />
decisions regarding the suitability,<br />
usability, and value of the planned<br />
development.<br />
→ Investment budget frame<br />
→ Location analysis and review according to key parameters<br />
→ Review and interpretation of boundary conditions for construction<br />
→ Technical and legal due diligence<br />
→ Feasibility studies<br />
→ Expert opinions and valuations<br />
→ Legal support<br />
→ Audit and review of the project documentation, the issued administrative permits, and the as-built reports<br />
→ Representation and guidance during changes to project solutions, and during building permit changes<br />
→ Day-to-day advice on maximising value and construction supervision<br />
→ Supervision control, with constant presence at the construction site<br />
→ Complete project closeout<br />
→ Consulting, conceptualization, and introduction of facility management<br />
104<br />
105<br />
Retail chain IKEA<br />
Technical due diligence of locations in Serbia and Slovenia<br />
Fraport Slovenija<br />
Technical due diligence of building lands in the airport area in Ljubljana<br />
MESSER Slovenija<br />
Location analysis for the construction of an<br />
air separation unit<br />
Residential and Business Complex Situla Ljubljana<br />
Suspension of construction due to general contractor<br />
bankruptcy and the threat of investor insolvency<br />
Administrative and Business<br />
Center Koper<br />
Suspension of construction due to<br />
general contractor and investor<br />
bankruptcy
Sustainable construction<br />
Certification and Consulting<br />
Sustainable construction, supported<br />
by modern technologies and materials,<br />
plays a crucial role in balanced<br />
sustainable development, encompassing<br />
the entire life cycle of a building<br />
from raw material extraction to<br />
final material recycling. Sustainable<br />
solutions necessitate a comprehensive<br />
approach or integrated planning,<br />
emphasizing the functionality, cost-<br />
-effectiveness, and durability of the<br />
structure. Sustainable planning also<br />
requires the use of informational<br />
tools, such as the BIM process, enabling<br />
the consideration of sustainable<br />
aspects in the early project phases<br />
and managing the complexity and<br />
A sustainability certification validates high-quality planning,<br />
design, execution, maintenance, and management, achieving<br />
sustainable outcomes. Sustainability certifications align with<br />
the United Nations Sustainable Development Goals (SDGs) to<br />
combat climate change.<br />
At <strong>Protim</strong>, we offer consulting and certification services using<br />
various methods such as Level(s), BREEAM, LEED, DGNB,<br />
and ActiveHouse. We guide investors throughout the entire<br />
certification process and hold a DGNB Consultant license.<br />
In addition to the certification and consulting process, we conduct<br />
life cycle assessments (LCA) and life cycle cost analyses<br />
(LCCA) for buildings.<br />
106<br />
knowledge of the project team.<br />
107<br />
Business building STRABAG<br />
Support in obtaining a DGNB Gold pre-certificate<br />
Knauf Insulation Experience Center<br />
Support in obtaining a DGNB Platin pre-certificate<br />
Administrative building<br />
DCB Montana<br />
Support in obtaining a<br />
DGNB Gold pre-certificate<br />
Plus-energy business building KOBRA<br />
Winner of the 2013 competition for efficient use of<br />
energy in buildings<br />
Business center WestLink Campus<br />
High energy efficiency
Comprehensive responsibility through<br />
integrated cooperation<br />
An unbroken chain of responsibility extending through all the project stages,<br />
from the initial concept stage through to end use<br />
Our project approach<br />
Integrated design and construction<br />
management relies on the<br />
interdisciplinary and collaborative<br />
efforts of all parties involved not<br />
only at the concept and design<br />
stages, but also at the construction<br />
and facility use stage.<br />
108<br />
Successful interdisciplinary<br />
design hinges on effective project<br />
organization and management of<br />
all processes. Especially critical<br />
is the timely consultation with the<br />
appropriate expert and the active<br />
involvement of the end users.<br />
By maintaining an open, transparent<br />
and constant dialogue with<br />
clients, our experienced team of<br />
architects and engineers develop<br />
efficient and result-based<br />
solutions.<br />
The active dialogue of all involved<br />
parties assures clearly defined<br />
goals and solutions, creates<br />
trust, and ensures a strong chain<br />
of responsibility. Risks bevome<br />
manageable, long-term results<br />
predictable, and expectations<br />
and goals realistic. These are the<br />
key elements needed to develop<br />
a sustainable and contemporary<br />
building.
Following the Trends of Digital Transformation<br />
BIM | Fundamental Element of Business Process Digitalization in Construction<br />
BIM represents an enhanced<br />
process of creating and managing<br />
information in a construction project.<br />
By using multidimensional<br />
digital representations, it allows<br />
the depiction of the characteristics<br />
of the built structure.<br />
It is an indispensable tool for<br />
collaboration in the planning,<br />
design, construction, and management<br />
of a building throughout<br />
its lifecycle.<br />
The digitization of the project<br />
occurs in a unified interdisciplinary<br />
3D model, enabling a<br />
comprehensive understanding of<br />
the design and functionality of<br />
integrated building systems.<br />
The cloud platform in a common<br />
data environment (CDE) ensures<br />
that all project participants can<br />
be actively engaged in the decision-making<br />
process continuously.<br />
BIM technology additionally enables<br />
better cost control through<br />
accurate quantities obtained<br />
directly from BIM models.<br />
Creating a digital twin of the building<br />
after construction can serve<br />
as a valuable tool for facility<br />
managers (Facility Management).<br />
110
BIM unveils opportunities for international<br />
collaboration<br />
<strong>Protim</strong> | Support from the Hellmich Group on the Path to a Digital Future<br />
HELLMICH WILO <strong>Protim</strong> Ržišnik Perc<br />
In the industrial hub of Wilopark<br />
in Dortmund, the planning and<br />
construction of a new office<br />
building and laboratory for the<br />
global pump and pumping systems<br />
manufacturer, Wilo SE, are<br />
underway.<br />
The project's goal is to retain<br />
existing jobs in the region and<br />
create the foundation for new<br />
modern workspaces with a<br />
functional, economical, and<br />
sustainable approach to planning.<br />
Our company operates as a<br />
subcontractor to the general<br />
contractor, the Hellmich Group.<br />
Integral planning and construction<br />
rely on the interdisciplinary and<br />
collective efforts of all involved<br />
parties.<br />
The work involves reviewing<br />
and coordinating technical<br />
submissions prepared in advance<br />
by engineers, architects, and other<br />
professionals working under the<br />
overall coordination of the general<br />
contractor.<br />
The entire planning process<br />
takes place within the BIM/<br />
CDE environment, where<br />
disciplinary 3D models of<br />
architecture, structural design,<br />
and installations, along with<br />
corresponding 2D documentation,<br />
are created or exchanged.<br />
The result will be a precisely<br />
prepared federated 3D BIM<br />
model, eliminating geometric<br />
inconsistencies, ensuring a<br />
smooth construction process,<br />
and providing comprehensive<br />
documentation of completed<br />
work.<br />
112<br />
Vir: www.wilo.com
Set methodology and transparent costs<br />
define our services<br />
Price list of the integrated services of our architects and engineers<br />
Evaluation of the integrated services of our architects and engineers<br />
Increasing complexity, sustainable development,<br />
the strong influence of new<br />
technologies, and the ever-changing<br />
legislation are fundamentally transforming<br />
the construction industry.<br />
114<br />
115<br />
We are facing full-scale digitalisation,<br />
as already seen in other sectors. BIM<br />
(Building Information Modelling) is<br />
becoming a reality, driving the design<br />
process towards construction-oriented<br />
solutions, and enabling complete transparency<br />
during implementation.<br />
Clients are given a tool to increase predictability<br />
and decrease construction<br />
related risks.<br />
Our architects and engineers are skilled<br />
in integrated design and in comprehensive<br />
construction coordination. We<br />
develop efficient, goal-oriented solutions,<br />
therefore providing an unbroken<br />
chain of responsiblity during all project<br />
phases.<br />
As a market leader in the region we have<br />
decided to arrange the specification of<br />
the comprehensive consulting and design<br />
services of architects and engineers in a<br />
systematic way. We have leaned towards<br />
the good practice of comparable methodologies<br />
in Germany<br />
(www.hoai.de), Austria (www.arching.at),<br />
and Great Britain<br />
(www.architecture.com).<br />
The methodology is adapted to Slovenian<br />
construction legislation and includes<br />
the current Slovenian and international<br />
practices.<br />
Our goal is to provide clients with<br />
a better overview, and a precise tool for<br />
determining the scope of services required,<br />
as well as a standard by which to<br />
compare provided services by quality.<br />
Find complete specifications od our services and our price list at www.protim.si/en/methodology
Our key to success – experience, a broad spectrum<br />
of knowledge, and firm organisational structure<br />
Our team is motivated and expreienced, setting the bar high on harmonised<br />
interdisciplinary cooperation<br />
Project Management<br />
Our service areas<br />
Project Organization<br />
116<br />
Our project management requires experienced<br />
project leaders with leadership<br />
skills, and organisational and technical<br />
competences with respect to complex<br />
and challenging construction projects.<br />
Under a project management model, a<br />
successful project is one that is not only<br />
functionally and technically accomplished,<br />
but is also completed on time and<br />
on budget.<br />
By outlining clearly defined project<br />
organisation we are able to execute,<br />
coordinate, and provide the best development<br />
value to the client. We actively<br />
take part in leading the development<br />
process to the extent of our prescribed<br />
role, and that of our professional standards.<br />
We both guide and supervise all<br />
those participating in a project, from<br />
clients' representatives, to the designers<br />
and experts, and to contractors<br />
and suppliers. The timely and continuous<br />
flow of information is critical in<br />
this process, as it allows prompt and<br />
prudent decision- making.<br />
The value of our services is not only<br />
measured by the considerable savings,<br />
both in time and in cost, that our clients<br />
gain, but also by the quality of the end<br />
product. Enlightened clients understand<br />
the value we bring to projects, as<br />
seen by our extensive list of references<br />
and referrals.<br />
Architectural<br />
services<br />
-<br />
design and<br />
consultancy<br />
Services of<br />
Engineers<br />
-<br />
design and<br />
consultancy<br />
Construction<br />
Management<br />
-<br />
supervision, investors’<br />
representation and construction<br />
coordination<br />
BIM-Manager<br />
Fire Safety<br />
DESIGN, BIM<br />
Project Leader<br />
Architect<br />
Landscape Architect<br />
Urban Planner<br />
Structural Engineer<br />
Mechanical Engineer<br />
Electrical Engineer<br />
Municipal Engineer<br />
Traffic Engineer<br />
Construction Physics<br />
Geodesy<br />
Geology, Hydrology<br />
Renewable Energy Sources/<br />
Energy Efficiency and Sustainable<br />
Construction<br />
Energy<br />
Building economics<br />
Technology<br />
Environmental Protection<br />
Technical Security<br />
Audit, Review<br />
Legal Consulting<br />
Valuations<br />
EXPERTS<br />
PROJECT LEADER AND COORDINATOR<br />
Investor<br />
PROJECT MANAGEM<strong>EN</strong>T – Leading/Guiding/Consulting<br />
End User<br />
Needs Analysis and Planning<br />
Project Leader to the Investor<br />
Facility Management<br />
Energy Performance<br />
Certificate<br />
And others…<br />
The organization of every project is specifically tailored to suit the complexity and the magnitude of the project in question.<br />
Investor Representation<br />
Project Organization and Coordination<br />
Review/Supervision/Optimization:<br />
∙ Costs<br />
∙ Time Schedule<br />
∙ Quality and Quantity<br />
∙ Project Progress<br />
∙ Risks (TDD/LDD)<br />
Supervision<br />
Leader<br />
Supervising<br />
Engineers for<br />
Specific Areas<br />
Construction<br />
Coordinator<br />
Workplace<br />
Safety<br />
Coordinator<br />
CONSTRUCTION MANAGEM<strong>EN</strong>T
Management Team<br />
CEO - Director<br />
Founder<br />
CEO - Deputy Director and Director of<br />
Architectural services<br />
Founder<br />
Consultant and Mentor for Services of Engineers<br />
Partner<br />
Consultant and Mentor for Construction Management<br />
Partner<br />
118<br />
Andrej Ržišnik<br />
Urška Pollak<br />
Zvonko Sajevic<br />
Marko Bunderla<br />
Guides the vision, strategy and company's<br />
operations<br />
Leads the field of Architectural services and<br />
interdisciplinary project teams<br />
Counsels the CEO, mentors and provides expert<br />
support in the field of Services of Engineers<br />
Counsels the CEO, mentors and provides expert support<br />
in the field of Construction Management<br />
MD - Director of Services of Engineers<br />
Partner<br />
MD - Director of Construction Management<br />
Partner<br />
MD - Deputy Director of Services of Engineers<br />
Partner<br />
MD - Deputy Director of Services of Engineers<br />
Partner<br />
Rok Ahačič<br />
Vid Bežan<br />
Jernej Povšič<br />
Robert Premrov<br />
Leads the field, responsible for Services of<br />
Engineers, leads interdisciplinary project teams<br />
Leads the field, responsible for Construction Management,<br />
leads interdisciplinary project teams<br />
Participates in leading in the field of Services of<br />
Engineers, responsible for MEP<br />
Participates in leading in the field of Services of Engineers,<br />
responsible for Civil and Structural design services
Creating together for more than 30 years<br />
GROUP<br />
In 1991, an enthusiastic team<br />
with ambitious goals started<br />
a journey that led to the<br />
success story known today as<br />
the Ržišnik Perc Group.<br />
Our small architectural and<br />
graphic design company<br />
gradually grew over the<br />
interceding years, and has<br />
become a group of four<br />
independent specialised<br />
companies.<br />
The group now employs 150<br />
individuals who share the same<br />
120<br />
philosophy: “professionalism<br />
of the group.<br />
121<br />
is the foundation for business<br />
success, and our client’s success<br />
is also our success.”<br />
Ržišnik Perc<br />
Integrated Facility<br />
Management<br />
Ržišnik Perc is a well-known<br />
company specialising in the facility<br />
management of commercial real<br />
estate.<br />
Within the group, the parent company<br />
is responsible for the centralised<br />
support services, coordinating<br />
the cooperation of the companies<br />
within the group, identifying and<br />
realising synergy effects, and<br />
managing the strategic direction<br />
<strong>Protim</strong><br />
Architectural services<br />
and services of engineers<br />
<strong>Protim</strong> is an independent consulting<br />
and design engineering<br />
company employing over 90<br />
architects and engineers who<br />
manage and coordinate projects<br />
through all stages. From<br />
initial conceptual designs,<br />
development of modern solutions,<br />
and careful preparation<br />
of construction, all the way to<br />
final implementation and use<br />
optimisation – it's all in the<br />
service, and in the name of<br />
full responsibility towards the<br />
client.<br />
<strong>Protim</strong> stands for competence,<br />
quality, and for the comprehensive<br />
services of its architects<br />
and engineers.<br />
Infotim<br />
Information systems<br />
Infotim develops solutions for<br />
reading field data (water and<br />
natural gas distribution<br />
systems, electricity), and also<br />
markets its own solution for<br />
managing real estate called<br />
Evidens.<br />
Infotim strives to tailor its solutions<br />
to the specific needs and<br />
IT environment of a particular<br />
client, and takes care of the<br />
entire process, from planning to<br />
implementation and maintenance.<br />
RP Investicije<br />
Development of real<br />
estate projects<br />
RP Investicije finances and<br />
manages the development<br />
of real estate projects.<br />
It provides advice to investors<br />
and operational assistance in<br />
the design and construction<br />
of business zones and mixeduse<br />
facilities.<br />
RP Naložbe<br />
Asset management<br />
RP Investments is a specialised<br />
investment firm,<br />
combining private equity<br />
and long term profitable real<br />
estate projects, with a focus<br />
on commercial real estate.<br />
The company benefits from<br />
the services of the Ržišnik<br />
Perc Group, primary real<br />
estate management and<br />
asset management, providing<br />
owners with a professionally<br />
supported, transparent and<br />
secure investment.<br />
Poslovna cona A 2<br />
4208 Šenčur, Slovenia<br />
<strong>Protim</strong> Ržišnik Perc d. o. o.<br />
www.protim.si<br />
Infotim Ržišnik Perc d. o. o.<br />
www.infotim.com<br />
RP investicije d. o. o.<br />
www.rpi.si<br />
+386 4 279 18 00<br />
Ržišnik Perc d. o. o.<br />
www.r-p.si
8<br />
Company <strong>Protim</strong> Ržišnik Perc Architects<br />
and Engineers Services Consulting and<br />
Design Company of Architects and<br />
Engineers Address Poslovna cona A 2,<br />
4208 Šenčur, Slovenia Geocode<br />
x-454787, y-121818 Phone +386 4<br />
279 18 00 E-mail protim@r-p.si Web<br />
Address www.protim.si Legal Form<br />
Limited Liability Company Membership<br />
/ Licences The Slovenian Chamber<br />
of Engineers (IZS) → The Chamber of<br />
Architecture and Environmental Planning<br />
of Slovenia (ZAPS) Bank Account<br />
Details SI56 1010 0004 6251 826<br />
Banka Intesa Sanpaolo d.d. → SI56<br />
0279 6026 5481 298 NLB d.d. → SI56<br />
3300 0000 5739 966 Addiko Bank<br />
d.d. → SI56 3400 0100 6822 340<br />
Sparkasse d.d. Registration Number<br />
1201573000 ID for VAT SI25868462<br />
www.protim.si/en<br />
Published by: <strong>Protim</strong> Ržišnik Perc d.o.o.; Design: Eva Remškar; Photography: Miran Kambič, Špela Kragelj Bračko, Denis Simčič, <strong>Protim</strong> Ržišnik Perc and investor’s archives; 2023


