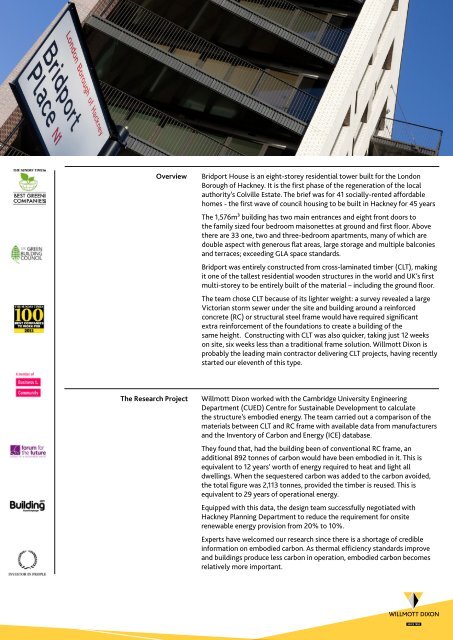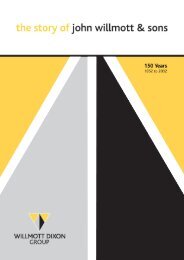Bridport House case study, Willmott Dixon
Bridport House case study, Willmott Dixon
Bridport House case study, Willmott Dixon
Create successful ePaper yourself
Turn your PDF publications into a flip-book with our unique Google optimized e-Paper software.
Overview <strong>Bridport</strong> <strong>House</strong> is an eight-storey residential tower built for the London<br />
Borough of Hackney. It is the first phase of the regeneration of the local<br />
authority’s Colville Estate. The brief was for 41 socially-rented affordable<br />
homes - the first wave of council housing to be built in Hackney for 45 years<br />
The 1,576m³ building has two main entrances and eight front doors to<br />
the family sized four bedroom maisonettes at ground and first floor. Above<br />
there are 33 one, two and three-bedroom apartments, many of which are<br />
double aspect with generous flat areas, large storage and multiple balconies<br />
and terraces; exceeding GLA space standards.<br />
<strong>Bridport</strong> was entirely constructed from cross-laminated timber (CLT), making<br />
it one of the tallest residential wooden structures in the world and UK’s first<br />
multi-storey to be entirely built of the material – including the ground floor.<br />
The team chose CLT because of its lighter weight: a survey revealed a large<br />
Victorian storm sewer under the site and building around a reinforced<br />
concrete (RC) or structural steel frame would have required significant<br />
extra reinforcement of the foundations to create a building of the<br />
same height. Constructing with CLT was also quicker, taking just 12 weeks<br />
on site, six weeks less than a traditional frame solution. <strong>Willmott</strong> <strong>Dixon</strong> is<br />
probably the leading main contractor delivering CLT projects, having recently<br />
started our eleventh of this type.<br />
The Research Project <strong>Willmott</strong> <strong>Dixon</strong> worked with the Cambridge University Engineering<br />
Department (CUED) Centre for Sustainable Development to calculate<br />
the structure’s embodied energy. The team carried out a comparison of the<br />
materials between CLT and RC frame with available data from manufacturers<br />
and the Inventory of Carbon and Energy (ICE) database.<br />
They found that, had the building been of conventional RC frame, an<br />
additional 892 tonnes of carbon would have been embodied in it. This is<br />
equivalent to 12 years’ worth of energy required to heat and light all<br />
dwellings. When the sequestered carbon was added to the carbon avoided,<br />
the total figure was 2,113 tonnes, provided the timber is reused. This is<br />
equivalent to 29 years of operational energy.<br />
Equipped with this data, the design team successfully negotiated with<br />
Hackney Planning Department to reduce the requirement for onsite<br />
renewable energy provision from 20% to 10%.<br />
Experts have welcomed our research since there is a shortage of credible<br />
information on embodied carbon. As thermal efficiency standards improve<br />
and buildings produce less carbon in operation, embodied carbon becomes<br />
relatively more important.



