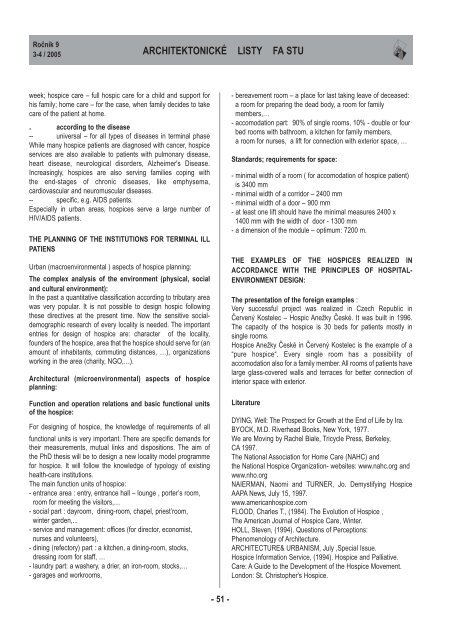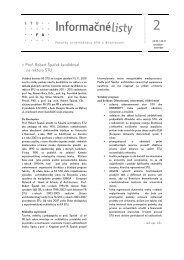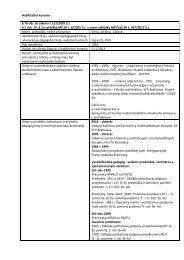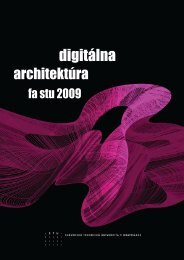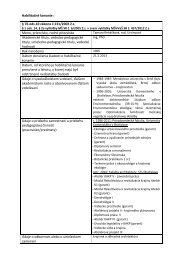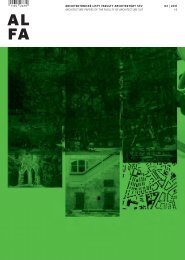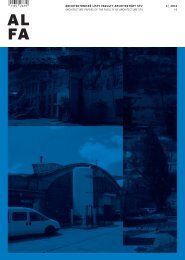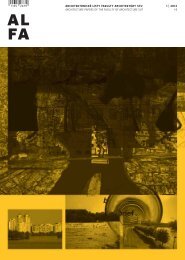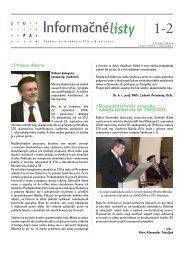ALFA 3-4/2005 - Fakulta architektúry STU
ALFA 3-4/2005 - Fakulta architektúry STU
ALFA 3-4/2005 - Fakulta architektúry STU
Create successful ePaper yourself
Turn your PDF publications into a flip-book with our unique Google optimized e-Paper software.
Ročník 9<br />
3-4 / <strong>2005</strong> ARCHITEKTONICKÉ LISTY FA <strong>STU</strong><br />
week; hospice care – full hospic care for a child and support for<br />
his family; home care – for the case, when family decides to take<br />
care of the patient at home.<br />
. according to the disease<br />
-- universal – for all types of diseases in terminal phase<br />
While many hospice patients are diagnosed with cancer, hospice<br />
services are also available to patients with pulmonary disease,<br />
heart disease, neurological disorders, Alzheimer's Disease.<br />
Increasingly, hospices are also serving families coping with<br />
the end-stages of chronic diseases, like emphysema,<br />
cardiovascular and neuromuscular diseases.<br />
-- specific, e.g. AIDS patients.<br />
Especially in urban areas, hospices serve a large number of<br />
HIV/AIDS patients.<br />
THE PLANNING OF THE INSTITUTIONS FOR TERMINAL ILL<br />
PATIENS<br />
Urban (macroenvironmental ) aspects of hospice planning:<br />
The complex analysis of the environment (physical, social<br />
and cultural environment):<br />
In the past a quantitative classification according to tributary area<br />
was very popular. It is not possible to design hospic following<br />
these directives at the present time. Now the sensitive socialdemographic<br />
research of every locality is needed. The important<br />
entries for design of hospice are: character of the locality,<br />
founders of the hospice, area that the hospice should serve for (an<br />
amount of inhabitants, commuting distances, …), organizations<br />
working in the area (charity, NGO,…).<br />
Architectural (microenvironmental) aspects of hospice<br />
planning:<br />
Function and operation relations and basic functional units<br />
of the hospice:<br />
For designing of hospice, the knowledge of requirements of all<br />
functional units is very important. There are specific demands for<br />
their measurements, mutual links and dispositions. The aim of<br />
the PhD thesis will be to design a new locality model programme<br />
for hospice. It will follow the knowledge of typology of existing<br />
health-care institutions.<br />
The main function units of hospice:<br />
- entrance area : entry, entrance hall – lounge , porter’s room,<br />
room for meeting the visitors,…<br />
- social part : dayroom, dining-room, chapel, priest’room,<br />
winter garden,...<br />
- service and management: offices (for director, economist,<br />
nurses and volunteers),<br />
- dining (refectory) part : a kitchen, a dining-room, stocks,<br />
dressing room for staff, …<br />
- laundry part: a washery, a drier, an iron-room, stocks,…<br />
- garages and workrooms,<br />
- 51 -<br />
- bereavement room – a place for last taking leave of deceased:<br />
a room for preparing the dead body, a room for family<br />
members,…<br />
- accomodation part: 90% of single rooms, 10% - double or four<br />
bed rooms with bathroom, a kitchen for family members,<br />
a room for nurses, a lift for connection with exterior space, …<br />
Standards; requirements for space:<br />
- minimal width of a room ( for accomodation of hospice patient)<br />
is 3400 mm<br />
- minimal width of a corridor – 2400 mm<br />
- minimal width of a door – 900 mm<br />
- at least one lift should have the minimal measures 2400 x<br />
1400 mm with the width of door - 1300 mm<br />
- a dimension of the module – optimum: 7200 m.<br />
THE EXAMPLES OF THE HOSPICES REALIZED IN<br />
ACCORDANCE WITH THE PRINCIPLES OF HOSPITAL-<br />
ENVIRONMENT DESIGN:<br />
The presentation of the foreign examples :<br />
Very successful project was realized in Czech Republic in<br />
Červený Kostelec – Hospic Anežky České. It was built in 1996.<br />
The capacity of the hospice is 30 beds for patients mostly in<br />
single rooms.<br />
Hospice Anežky České in Červený Kostelec is the example of a<br />
“pure hospice“. Every single room has a possibility of<br />
accomodation also for a family member. All rooms of patients have<br />
large glass-covered walls and terraces for better connection of<br />
interior space with exterior.<br />
Literature<br />
DYING, Well: The Prospect for Growth at the End of Life by Ira.<br />
BYOCK, M.D. Riverhead Books, New York, 1977.<br />
We are Moving by Rachel Biale, Tricycle Press, Berkeley,<br />
CA 1997.<br />
The National Association for Home Care (NAHC) and<br />
the National Hospice Organization- websites: www.nahc.org and<br />
www.nho.org<br />
NAIERMAN, Naomi and TURNER, Jo. Demystifying Hospice<br />
AAPA News, July 15, 1997.<br />
www.americanhospice.com<br />
FLOOD, Charles T., (1984). The Evolution of Hospice ,<br />
The American Journal of Hospice Care, Winter.<br />
HOLL, Steven, (1994). Questions of Perceptions:<br />
Phenomenology of Architecture.<br />
ARCHITECTURE& URBANISM, July ,Special Issue.<br />
Hospice Information Service, (1994). Hospice and Palliative.<br />
Care: A Guide to the Development of the Hospice Movement.<br />
London: St. Christopher's Hospice.


