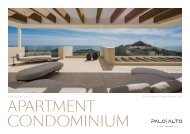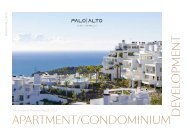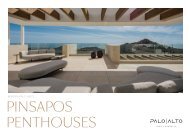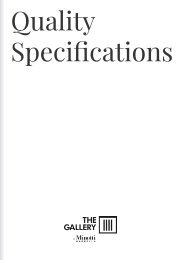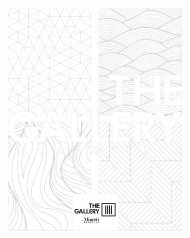The Gallery - Options and Upgrades
Create successful ePaper yourself
Turn your PDF publications into a flip-book with our unique Google optimized e-Paper software.
1
Four Villa options to<br />
choose from <strong>and</strong><br />
personalize your tastes<br />
Welcome to a new way of living: one which offers both<br />
seclusion <strong>and</strong> a vibrant community, <strong>and</strong> where services<br />
<strong>and</strong> security are a priority.<br />
We’ve designed four types of villa so that you can choose<br />
the one that suits your needs.<br />
Located in the heart of the Palo Alto development close<br />
to Marbella<br />
2
3<br />
Computer generated image is indicative only
Computer generated image is indicative only<br />
Welcome to a new way of living: one which offers both seclusion <strong>and</strong> a vibrant community, <strong>and</strong> where services <strong>and</strong> security are a priority.<br />
4<br />
We've designed four types of villa so that you can choose the one that suits your needs.
Your exclusive<br />
Palo Alto club<br />
Every aspect of your wellbeing is taken care<br />
of at Palo Alto’s private Club. Enjoy a prebreakfast<br />
swim in the indoor pool, a vigorous<br />
work-out in the state-of-the-art gym, or even a<br />
gentle yoga session in the fully equipped<br />
fitness studio. Following your busy morning,<br />
head to the rooftop terrace <strong>and</strong> enjoy a coffee<br />
while soaking in the panoramic views. Finally,<br />
indulge in a relaxing bath at the spa followed<br />
by some time to unwind in the hammam.<br />
5<br />
Computer generated image is indicative only
Domotics<br />
& Facilities<br />
Kitchens<br />
Security<br />
6<br />
SPECIFICATIONS
Flooring<br />
St<strong>and</strong>ard Option<br />
Upgrade <strong>Options</strong><br />
First floor<br />
Wood flooring<br />
Gubi Light<br />
Porcelain stoneware from<br />
Living Ceramics<br />
Size - 90x90 cm<br />
Gubi Light<br />
Size - 120x120 cm<br />
Porcelanic flooring<br />
4 Bedroom<br />
Villa<br />
5 Bedroom<br />
Villa<br />
Wood flooring in bedrooms<br />
<strong>and</strong> Gubi light 120x120 cm in<br />
the rest of the villa<br />
Wood flooring in bedrooms<br />
<strong>and</strong> Gubi cloud 120x120 cm in<br />
the rest of the villa<br />
?? ??<br />
?? ??<br />
Wood flooring<br />
Size - 25X220X1,6 cm<br />
Only available in bedrooms<br />
Gubi Cloud<br />
Size - 120x120 cm<br />
Ground floor<br />
7<br />
* Titles <strong>and</strong> textures are illustrative only <strong>and</strong> may vary. Samples are available from the sales office.<br />
** Floor plans are for illustrative purposes only <strong>and</strong> may vary.<br />
*** All <strong>The</strong> <strong>Gallery</strong> images are Computer Generated Images, for illustrative purposes only <strong>and</strong> may vary.
Tiling<br />
St<strong>and</strong>ard Option<br />
Gubi Wall Light Calm<br />
Porcelain stoneware from Living Ceramics<br />
Size - 90x30 cm<br />
Gubi Wall Taupe Calm<br />
Size 90x30 cm<br />
(only in niches)<br />
Niche with Gubi Wall Taupe Calm<br />
Gubi light<br />
8<br />
* Titles <strong>and</strong> textures are illustrative only <strong>and</strong> may vary. Samples are available from the sales office. Tiling areas as displayed above<br />
** Floor plans are for illustrative purposes only <strong>and</strong> may vary.<br />
*** All <strong>The</strong> <strong>Gallery</strong> images are Computer Generated Images, for illustrative purposes only <strong>and</strong> may vary.
Tiling<br />
Upgrade <strong>Options</strong><br />
1. Gubi Light gran formato<br />
Size - 120x270x0,6 cm<br />
(light brown hatched area in the<br />
sketch)<br />
Gubi Wall Taupe Calm<br />
Size 90x30 cm<br />
(only in niches)<br />
4 Bedroom villa 5 Bedroom villa<br />
Gubi light 120x270 with Gubi taupe in niches ?? ??<br />
Gubi cloud 120x270 cm with Gubi taupe in niches<br />
?? ??<br />
2. Gubi Cloud gran formato<br />
Size - 120x270x0,6 cm<br />
(light brown hatched area in the<br />
sketch)<br />
Niche with Gubi Wall Taupe Calm<br />
Gubi Light<br />
9<br />
* Titles <strong>and</strong> textures are illustrative only <strong>and</strong> may vary. Samples are available from the sales office. Tiling areas as displayed above<br />
** Floor plans are for illustrative purposes only <strong>and</strong> may vary.<br />
*** All <strong>The</strong> <strong>Gallery</strong> images are Computer Generated Images, for illustrative purposes only <strong>and</strong> may vary.
Painting<br />
Interior Coating<br />
Vertical <strong>and</strong> horizontal interior walls finished with<br />
smooth plastic paint, matte.<br />
Exterior Coating<br />
Plaster with waterproof mortars<br />
Top quality exterior paint finish<br />
Some exterior walls will be covered with porcelain<br />
tiling. Living Ceramics, Vonn collection or similar<br />
Walls & Insulation<br />
Interior partitions of laminated plasterboard on<br />
galvanised steel profiles structure, with thermal<br />
<strong>and</strong> acoustic insulation, <strong>and</strong> water resistant in<br />
bathrooms, toilets <strong>and</strong> kitchens.<br />
Waterproofed <strong>and</strong> thermally insulated roofs <strong>and</strong><br />
terraces, finished with top quality ceramic paving<br />
10<br />
* Titles <strong>and</strong> textures are illustrative only <strong>and</strong> may vary. Samples are available from the sales office. Tiling areas as displayed above<br />
** Floor plans are for illustrative purposes only <strong>and</strong> may vary.<br />
*** All <strong>The</strong> <strong>Gallery</strong> images are Computer Generated Images, for illustrative purposes only <strong>and</strong> may vary.
Wardrobes<br />
www.carre.net/configurador<br />
You can create your own wardrobe on their website by choosing one of the different options <strong>and</strong> following the steps until your final product.<br />
Wardrobe doors<br />
11<br />
* Titles <strong>and</strong> textures are illustrative only <strong>and</strong> may vary. Samples are available from the sales office. Tiling areas as displayed above<br />
** Floor plans are for illustrative purposes only <strong>and</strong> may vary.<br />
*** All <strong>The</strong> <strong>Gallery</strong> images are Computer Generated Images, for illustrative purposes only <strong>and</strong> may vary.
Carpentry<br />
All exterior carpentry in aluminium (SCHUCO or similar br<strong>and</strong>) in colour to be defined <strong>and</strong> with thermal break break.<br />
All casement windows will have security lock <strong>and</strong> h<strong>and</strong>le on each sash.<br />
CLIMALIT double glazing in different thicknesses depending on the size.<br />
External textile sunshades for sun protection. Ascent to the solarium through retractable staircase. Pre-installation for motorised curtains.<br />
12 * Titles <strong>and</strong> textures are illustrative only <strong>and</strong> may vary. Samples are available from the sales office. Tiling areas as displayed above<br />
** Floor plans are for illustrative purposes only <strong>and</strong> may vary.<br />
*** All <strong>The</strong> <strong>Gallery</strong> images are Computer Generated Images, for illustrative purposes only <strong>and</strong> may vary.
Computer generated image is indicative only<br />
13<br />
BATHROOMS
Master Bathroom appliances<br />
Shower Head Cristina<br />
two sprays (rain <strong>and</strong> cascade)<br />
Built-in shower mixer <strong>and</strong> h<strong>and</strong><br />
shower set with wall-mounted<br />
support <strong>and</strong> wall-mounted<br />
connection for bathtub<br />
Built-in taps<br />
Built-in Duravit bathtub model D-Code or similar<br />
<strong>and</strong> shower with wall-mounted shower head<br />
with rainfall/waterfall function <strong>and</strong> h<strong>and</strong> shower<br />
with thermostatic wall-mounted shower mixer.<br />
Main bathroom with double washbasin<br />
incorporated in solid surface<br />
countertop on lacquered white wooden<br />
furniture<br />
Built-in shower mixer<br />
<strong>and</strong> h<strong>and</strong> shower set<br />
with wall-mounted<br />
support <strong>and</strong> wallmounted<br />
connection<br />
Bottom ambient<br />
light mirror<br />
Geberit model One or similar<br />
wall-hang sanitary ware, with<br />
built-in cistern<br />
Geberit Sigma wallmounted<br />
button, in<br />
brushed metallic colour<br />
Toso Nadia<br />
heated towel rail<br />
14 * <strong>The</strong> commercial br<strong>and</strong>s mentioned in this document are subject to change, while maintaining the same quality st<strong>and</strong>ard.<br />
** Floor plans are for illustrative purposes only <strong>and</strong> may vary.<br />
*** All <strong>The</strong> <strong>Gallery</strong> images are Computer Generated Images, for illustrative purposes only <strong>and</strong> may vary.
Master Bathroom appliances<br />
Upgrade <strong>Options</strong><br />
Shower Head Gessi<br />
two sprays (rain <strong>and</strong> cascade)<br />
Hidrobox Space Scene freest<strong>and</strong>ing bathtub <strong>and</strong> Gessi freest<strong>and</strong>ing<br />
taps, including floor to ceiling window extension<br />
Upgrade with double washbasin incorporated<br />
in solid surface countertop on oakwooden<br />
furniture<br />
Antrax Flaps<br />
Heated tower rail<br />
Geberit Aquaclean Sela wallhang<br />
sanitary ware, with built-in<br />
cistern<br />
Freest<strong>and</strong>ing Gessi taps<br />
15 * <strong>The</strong> commercial br<strong>and</strong>s mentioned in this document are subject to change, while maintaining the same quality st<strong>and</strong>ard.<br />
** Floor plans are for illustrative purposes only <strong>and</strong> may vary.<br />
*** All <strong>The</strong> <strong>Gallery</strong> images are Computer Generated Images, for illustrative purposes only <strong>and</strong> may vary.
Secondary bathroom appliances<br />
Shower Head Cristina (rain)<br />
Built-in shower mixer <strong>and</strong> h<strong>and</strong><br />
shower set with wall-mounted<br />
support <strong>and</strong> wall-mounted<br />
connection<br />
Built-in taps<br />
Bathroom with simple washbasin<br />
incorporated in solid surface<br />
countertop on lacquered white wooden<br />
furniture<br />
Geberit model One or similar<br />
wall-hang sanitary ware, with<br />
built-in cistern<br />
Geberit Sigma wall-mounted<br />
button, in brushed metallic<br />
colour<br />
Bottom ambient<br />
light mirror<br />
16 * <strong>The</strong> commercial br<strong>and</strong>s mentioned in this document are subject to change, while maintaining the same quality st<strong>and</strong>ard.<br />
** Floor plans are for illustrative purposes only <strong>and</strong> may vary.<br />
*** All <strong>The</strong> <strong>Gallery</strong> images are Computer Generated Images, for illustrative purposes only <strong>and</strong> may vary.
Secondary bathroom appliances<br />
Upgrade <strong>Options</strong><br />
Shower Head Cristina (two sprays)<br />
Shower Head Emporio Gessi (rain)<br />
Built-in shower mixer <strong>and</strong><br />
h<strong>and</strong> shower set with<br />
wall-mounted support<br />
<strong>and</strong> wall-mounted<br />
connection for bathtub<br />
Electrical Tower Rail<br />
Class I electrical version<br />
with thermostat.<br />
500x1118 mm<br />
Antrax Flaps<br />
Heated towel rail<br />
17 * <strong>The</strong> commercial br<strong>and</strong>s mentioned in this document are subject to change, while maintaining the same quality st<strong>and</strong>ard.<br />
** Floor plans are for illustrative purposes only <strong>and</strong> may vary.<br />
*** All <strong>The</strong> <strong>Gallery</strong> images are Computer Generated Images, for illustrative purposes only <strong>and</strong> may vary.
Computer generated image image is indicative is indicative only only<br />
18<br />
KITCHENS
Kitchen <strong>and</strong> laundry materials<br />
St<strong>and</strong>ard Option<br />
SHORT CABINETS<br />
Coated Walnut Natural Wood 512<br />
Laundry<br />
CABINETS<br />
White Laminated Matte<br />
CABINETS<br />
White Laminated Matte<br />
WORKTOP<br />
Silestone Calacatta Gold<br />
WORKTOP<br />
Silestone White Storm<br />
*Tones & textures are only for illustration purposes <strong>and</strong> may vary with real samples - please refer to samples at the sales<br />
office<br />
Contact our renowned kitchen supplier for further details.<br />
Changes are only available for limited period of time<br />
19 * Titles <strong>and</strong> textures are illustrative only <strong>and</strong> may vary. Samples are available from the sales office.<br />
** <strong>The</strong> commercial br<strong>and</strong>s mentioned in this document are subject to change, while maintaining the same quality st<strong>and</strong>ard.<br />
*** Floor plans are for illustrative purposes only <strong>and</strong> may vary.<br />
**** All <strong>The</strong> <strong>Gallery</strong> images are Computer Generated Images, for illustrative purposes only <strong>and</strong> may vary.
St<strong>and</strong>ard kitchen<br />
Kitchen plan<br />
20 * Titles <strong>and</strong> textures are illustrative only <strong>and</strong> may vary. Samples are available from the sales office.<br />
** <strong>The</strong> commercial br<strong>and</strong>s mentioned in this document are subject to change, while maintaining the same quality st<strong>and</strong>ard.<br />
*** Floor plans are for illustrative purposes only <strong>and</strong> may vary.<br />
**** All <strong>The</strong> <strong>Gallery</strong> images are Computer Generated Images, for illustrative purposes only <strong>and</strong> may vary.
St<strong>and</strong>ard kitchen<br />
Kitchen – cross sections<br />
21 * Titles <strong>and</strong> textures are illustrative only <strong>and</strong> may vary. Samples are available from the sales office.<br />
** <strong>The</strong> commercial br<strong>and</strong>s mentioned in this document are subject to change, while maintaining the same quality st<strong>and</strong>ard.<br />
*** Floor plans are for illustrative purposes only <strong>and</strong> may vary.<br />
**** All <strong>The</strong> <strong>Gallery</strong> images are Computer Generated Images, for illustrative purposes only <strong>and</strong> may vary.
St<strong>and</strong>ard laundry<br />
Laundry plan type A<br />
22 * Titles <strong>and</strong> textures are illustrative only <strong>and</strong> may vary. Samples are available from the sales office.<br />
** <strong>The</strong> commercial br<strong>and</strong>s mentioned in this document are subject to change, while maintaining the same quality st<strong>and</strong>ard.<br />
*** Floor plans are for illustrative purposes only <strong>and</strong> may vary.<br />
**** All <strong>The</strong> <strong>Gallery</strong> images are Computer Generated Images, for illustrative purposes only <strong>and</strong> may vary.
St<strong>and</strong>ard appliances<br />
OVEN<br />
SIEMENS HB514AER0<br />
INDUCTION COOKTOP<br />
SIEMENS EX775LYE4E<br />
DRYER MACHINE<br />
SIEMENS WT45RT00ES<br />
MICROWAVE OVEN<br />
SIEMENS BF520LMR0<br />
HOOD<br />
NOVY PURE’LINE<br />
KITCHEN SINK<br />
ANDANO WHITE 700-U<br />
KITCHEN TAP<br />
DORNBRACHT<br />
LAUNDRY SINK<br />
FRANKE BMG-I<br />
KITCHEN TAP<br />
FRANKE SAMOA<br />
DISHWASHER<br />
SIEMENS SN61IX12TE<br />
WASHING MACHINE<br />
SIEMENS WU12UT61ES<br />
FRIDGE<br />
SIEMENS KA93DVIFP<br />
23 * <strong>The</strong> commercial br<strong>and</strong>s mentioned in this document are subject to change, while maintaining the same quality st<strong>and</strong>ard.<br />
** Floor plans are for illustrative purposes only <strong>and</strong> may vary.<br />
*** All <strong>The</strong> <strong>Gallery</strong> images are Computer Generated Images, for illustrative purposes only <strong>and</strong> may vary.
Upgrade appliances<br />
OVEN<br />
MIELE M 7244 TC<br />
INDUCTION COOKTOP<br />
MIELE KM 7677 FL<br />
DRYER MACHINE<br />
MIELE TCA 220 WP<br />
KITCHEN TAP<br />
INSINKERATOR<br />
HOOD<br />
NOVY PURE’LINE<br />
MICROWAVE OVEN<br />
SIEMENS BF520LMR0<br />
WINE CELLAR<br />
MIELE KWT 6321 UG<br />
KITCHEN SINK<br />
ZEROX WHITE 500IF<br />
DISHWASHER<br />
MIELE G 7460 SCVI<br />
WASHING MACHINE<br />
MIELE WCA 020 ACTIVE<br />
FRIDGE<br />
MIELE KF 2902 Vi<br />
24 * <strong>The</strong> commercial br<strong>and</strong>s mentioned in this document are subject to change, while maintaining the same quality st<strong>and</strong>ard.<br />
** Floor plans are for illustrative purposes only <strong>and</strong> may vary.<br />
*** All <strong>The</strong> <strong>Gallery</strong> images are Computer Generated Images, for illustrative purposes only <strong>and</strong> may vary.
Domotics & Facilities<br />
Experience a new level of convenience <strong>and</strong> luxury with <strong>The</strong> <strong>Gallery</strong> Villas. Our innovative control interfaces are designed to enhance your lifestyle, simplifying everyday<br />
tasks <strong>and</strong> allowing you to focus on what truly matters.<br />
Step into a world of ambiance with our carefully crafted lighting design. Seamlessly control <strong>and</strong> create the perfect atmosphere with just a touch. Our elegant wall<br />
keypads, featuring soft-touch buttons <strong>and</strong> backlit engravings with scene symbols, make activating your desired environment a breeze. Picture yourself effortlessly<br />
setting the mood with a single press, as the area comes alive with the most suitable lighting scenes. And in our thoughtfully designed bathrooms, even the lighting<br />
knows when to welcome you, automatically illuminating as you enter <strong>and</strong> gracefully dimming as you leave.<br />
Say goodbye to guesswork when it comes to temperature control. With our dedicated display, selecting the perfect temperature is as simple as a touch. Our intelligent<br />
system takes care of the rest, seamlessly organizing your comfort preferences. Program the heating in your bathroom to automatically activate one hour before your<br />
scheduled shower, ensuring a delightful <strong>and</strong> cozy experience exactly when you need it. Partnering with renowned br<strong>and</strong>s like Basalte (or s.q.s), our lighting control<br />
mechanisms boast top-notch quality, featuring dimmers <strong>and</strong> RGB controllers strategically placed throughout the villa.<br />
Take control from anywhere with the power of the Basalte Home app (or s.q.s). Manage your villa remotely, whether you're at the office or on vacation. Adjust the<br />
temperature to your liking, check the status of your curtains <strong>and</strong> lights, <strong>and</strong> effortlessly maintain a comfortable <strong>and</strong> efficient living space, all at your fingertips.<br />
Welcome to <strong>The</strong> <strong>Gallery</strong> Villas, where cutting-edge technology meets elegant living. Elevate your lifestyle <strong>and</strong> embrace a truly exceptional home experience.<br />
25<br />
* <strong>The</strong> commercial br<strong>and</strong>s mentioned in this document are subject to change, while maintaining the same quality st<strong>and</strong>ard.<br />
** Floor plans are for illustrative purposes only <strong>and</strong> may vary.<br />
*** All <strong>The</strong> <strong>Gallery</strong> images are Computer Generated Images, for illustrative purposes only <strong>and</strong> may vary.<br />
INCLUDED
Controls<br />
Experience the ultimate level of control over your home with Basalte wall<br />
devices, including Zennio for basement rooms. Effortlessly navigate through<br />
switches <strong>and</strong> scenes using our state-of-the-art keypads <strong>and</strong> pushbuttons.<br />
Take charge of your smart home with the intuitive Basalte Home APP,<br />
compatible with Apple <strong>and</strong> Android devices. Manage your home automation<br />
from anywhere, elevating your lifestyle to a new era of luxury living.<br />
<strong>Upgrades</strong> are available for Basalte wall devices also in the basement.<br />
Mobile app<br />
Example of a domotics app. Illustrative purposes only<br />
<strong>and</strong> may vary.<br />
Embrace the freedom to control your home worldwide this summer with<br />
Basalte Home, effortlessly managing it while enjoying your adventures. Adjust<br />
settings <strong>and</strong> ensure security with ease, empowering you to make the most of<br />
your summer getaway.<br />
Mobile app<br />
26<br />
* <strong>The</strong> commercial br<strong>and</strong>s mentioned in this document are subject to change, while maintaining the same quality st<strong>and</strong>ard.<br />
** Floor plans are for illustrative purposes only <strong>and</strong> may vary.<br />
*** All <strong>The</strong> <strong>Gallery</strong> images are Computer Generated Images, for illustrative purposes only <strong>and</strong> may vary.<br />
INCLUDED
Computer generated image is indicative only<br />
27<br />
OUTDOOR
Pool & Garden<br />
Private Infinity pool with overflow <strong>and</strong><br />
purification by salt chlorinator <strong>and</strong> PH<br />
dispenser.<br />
Fully fenced plot in its perimeter.<br />
Private gardens with native<br />
l<strong>and</strong>scaping<br />
On terraces, covered porches <strong>and</strong> pool<br />
areas, Living Ceramics Gubi Light<br />
Collection or similar (anti-slip<br />
version).<br />
28<br />
* <strong>The</strong> commercial br<strong>and</strong>s mentioned in this document are subject to change, while maintaining the same quality st<strong>and</strong>ard.<br />
** All <strong>The</strong> <strong>Gallery</strong> images are Computer Generated Images, for illustrative purposes only <strong>and</strong> may vary.
Terrace upgrades<br />
Outdoor barbecue<br />
Infrared heater<br />
Outdoor kitchen<br />
29<br />
* <strong>The</strong> commercial br<strong>and</strong>s mentioned in this document are subject to change, while maintaining the same quality st<strong>and</strong>ard.<br />
** All <strong>The</strong> <strong>Gallery</strong> images are Computer Generated Images, for illustrative purposes only <strong>and</strong> may vary.
Computer generated image is indicative only<br />
30<br />
SECURITY
General Security<br />
CCTV installation in the exclusive internal road of the villas with vehicle access control. All of them managed from the<br />
Gate Building.<br />
Alarm installation by means of concealed channeling with:<br />
● Access keypad<br />
● Infrared presence detectors in rooms<br />
● Outdoor volumetric detectors<br />
● Combined smoke-temperature detectors<br />
● Siren<br />
● Magnetic contact detectors in windows<br />
Official Assessor of Palo Alto:<br />
Basic security pack<br />
JA-110F Bus flood detector<br />
JA-111ST Bus combined smoke <strong>and</strong><br />
head detector with built-in siren<br />
FC508 Flush magnetic detector<br />
DC148 Surface magnetic detector<br />
JA-101KR-LAN control panel with<br />
built-in GSM/GPRS <strong>and</strong> LAN<br />
communicators<br />
JA-113E Bus access Module with<br />
Keypad <strong>and</strong> RFID<br />
6530CM 360º Volumetric PIR<br />
Motion Sensor<br />
JA-110A Bus internal siren<br />
Solarium level<br />
VXI-ST<br />
Dual outdoor PIR.<br />
12 m / 90º range<br />
31<br />
* <strong>The</strong> commercial br<strong>and</strong>s <strong>and</strong> references mentioned in this document are subject to change, while maintaining the same quality st<strong>and</strong>ard.<br />
** Floor plans are for illustrative purposes only <strong>and</strong> may vary.<br />
*** All <strong>The</strong> <strong>Gallery</strong> images are Computer Generated Images, for illustrative purposes only <strong>and</strong> may vary.<br />
****Palo Alto will be responsible for the installation of all devices included in the basic security package. <strong>The</strong> service will be contracted by the owner.
Wireless extension for basic security pack<br />
Official Assessor of Palo Alto:<br />
JA-152E Wireless access module<br />
with RFID<br />
JA-153E Wireless access module<br />
with RFID <strong>and</strong> keypad<br />
JA-154E Wireless access module<br />
with display, keypad <strong>and</strong> RFID<br />
JA-152J MS Bi-directional twobutton<br />
keyfob<br />
JA-152J MS Bi-directional twobutton<br />
keyfob<br />
JA-182J Wireless remote control<br />
JA-187J Wireless wrist button JA-188J Wireless panic button JA-189J Wireless door bell button<br />
32<br />
* <strong>The</strong> commercial br<strong>and</strong>s <strong>and</strong> references mentioned in this document are subject to change, while maintaining the same quality st<strong>and</strong>ard.<br />
** Floor plans are for illustrative purposes only <strong>and</strong> may vary.<br />
*** All <strong>The</strong> <strong>Gallery</strong> images are Computer Generated Images, for illustrative purposes only <strong>and</strong> may vary.<br />
****Palo Alto will be responsible for the installation of all devices included in the basic security package. <strong>The</strong> service will be contracted by the owner.
Wireless extension for basic security pack<br />
Official Assessor of Palo Alto:<br />
JA-151P-WG Wireless PIR motion<br />
detector<br />
JA-151P-WW Wireless PIR motion<br />
detector<br />
JA-160PC Wireless PIR motion<br />
detector combined with a camera<br />
JA-159P Wireless outdoor PIR<br />
detector<br />
JA-151IR Wireless 4beam optical<br />
barrier<br />
JA-158P Wireless outdoor PIR<br />
detector<br />
JA-150A Wireless internal siren<br />
JA-150ST Wireless fire <strong>and</strong><br />
temperature detector<br />
JA-192E Control segment for<br />
access modules<br />
33<br />
* <strong>The</strong> commercial br<strong>and</strong>s <strong>and</strong> references mentioned in this document are subject to change, while maintaining the same quality st<strong>and</strong>ard.<br />
** Floor plans are for illustrative purposes only <strong>and</strong> may vary.<br />
*** All <strong>The</strong> <strong>Gallery</strong> images are Computer Generated Images, for illustrative purposes only <strong>and</strong> may vary.<br />
****Palo Alto will be responsible for the installation of all devices included in the basic security package. <strong>The</strong> service will be contracted by the owner.
Computer generated image is indicative only<br />
34<br />
TERMS & CONDITIONS
Payment schedule<br />
35<br />
*TBC according to the Villa.
A development by:<br />
Palo Alto<br />
Carretera Marbella-Ojén A-335 km 4 29610<br />
Ojén, Málaga<br />
Spain<br />
Telephone: (+34) 900 102 322<br />
www.paloaltomarbella.com<br />
This presentation is provided [on a confidential basis <strong>and</strong>] for information purposes only <strong>and</strong> does not constitute an<br />
offer or a solicitation to make an offer with respect to the purchase, sale or transfer of any assets, shares, securities,<br />
limited partnership interests or other products of any nature, or the provision of services, or any other transaction.<br />
All the information contained in this presentation was compiled with reasonable professional diligence, however,<br />
the information in this presentation has not been audited or verified by any third party <strong>and</strong> is subject to change at<br />
any time, without notice <strong>and</strong> may be updated from time to time without notice. Round Hill Capital nor any of its<br />
respective directors, officers, employees, partners, shareholders, affiliates, associates, members or agents (“RHC<br />
Party”) do not accept any responsibility or liability for the truth, accuracy or completeness of the information<br />
provided, <strong>and</strong> do not make any representation or warranty, express or implied, as to the truth, accuracy or<br />
completeness of the information in this presentation. No RHC Party is responsible or liable for any consequences of<br />
you or anyone else acting, or refraining to act, in reliance on this presentation or for any decision based on it,<br />
including anyone who received the information in this presentation from any source <strong>and</strong> at any time including any<br />
recipients of any onward transmissions of this presentation. Certain information contained within this<br />
presentation may be based on or obtained or derived from data published or prepared by third parties. While such<br />
sources are believed to be reliable, no RHC Party assumes any responsibility<br />
or liability for the accuracy of any information obtained or derived from data published or prepared by third<br />
parties. This presentation contains statements that are not purely historical in nature, but are “forward-looking<br />
statements”. Actual events or results or actual performance may differ materially from those reflected or<br />
contemplated in such forward-looking statements. This presentation is proprietary to Round Hill Capital <strong>and</strong> the<br />
use <strong>and</strong> duplication of this presentation in its entirety or partially is permitted only for internal purposes of the<br />
intended recipient of this presentation <strong>and</strong> in respect of the transaction(s) contemplated herein. Each recipient<br />
of this presentation, by accepting delivery of this presentation, is deemed to have agreed not to reproduce,<br />
distribute or use information contained within this presentation or otherwise disclose any of its contents without<br />
the prior written consent of Round Hill Capital, except as set out herein.<br />
Designed & produced by Sectorlight +44 (0)20 7264 7700 March 2018 (1808020).




