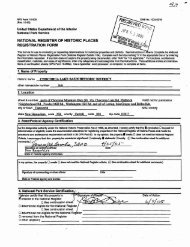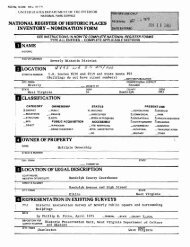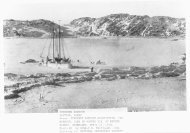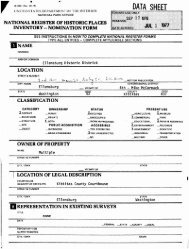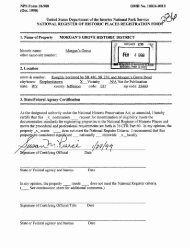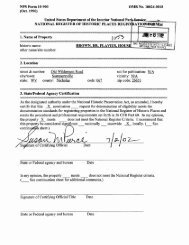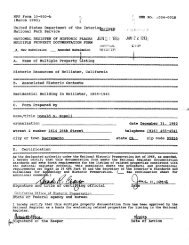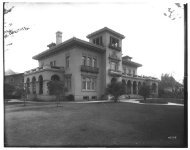National Register of Historic Places Continuation Sheet
National Register of Historic Places Continuation Sheet
National Register of Historic Places Continuation Sheet
Create successful ePaper yourself
Turn your PDF publications into a flip-book with our unique Google optimized e-Paper software.
NPS Form 10-900-A OMB Approval No. 1024-0018 (8-86)<br />
United States Department <strong>of</strong> the Interior<br />
<strong>National</strong> Park Service<br />
<strong>National</strong> <strong>Register</strong> <strong>of</strong> <strong>Historic</strong> <strong>Places</strong><br />
<strong>Continuation</strong> <strong>Sheet</strong><br />
Section Number: _7_ Page: _5_ Geneva-Minnesota <strong>Historic</strong> District, Medford, OR<br />
CONSTRUCTION:<br />
Information on the individual structures comprising the G Street <strong>Historic</strong> District follows. [Please<br />
refer to District Map for location keyed by ID numbers]<br />
ID No: 001<br />
<strong>Historic</strong> Name: H. Humphrey-Mann House Year Built: c.1910<br />
Address: 815 East Main Legal: 37S-1W-30AB, Tax Lot 12800<br />
Humphrey-Knight Addn, Block 1, Lot(s) portion 11<br />
Architect: Builder(s):<br />
Style: Colonial Revival Secondary Contributing<br />
The H. Humphrey-Mann House is a two-story wood-frame structure with a gable ro<strong>of</strong> and <strong>of</strong>fset front<br />
porch. Original horizontal wood drop siding survives as do the 6/1 wood sash double-hung<br />
windows. A central three-part brick chimney remains. A flat-ro<strong>of</strong> single story wing augments the<br />
main volume to the east. The 1911 Sanborn Fire Insurance Maps depict a two-story dwelling <strong>of</strong><br />
somewhat different configuration that the present structure although it is at least possible that a<br />
subsequent remodel incorporated that dwelling into the present configuration. John Mann, following<br />
his acquisition <strong>of</strong> the house, reportedly undertook extensive renovations.<br />
The 1910 Polk City Directory lists this address as the residence <strong>of</strong> Henry Humphrey, as well as his<br />
son W.H., both developers <strong>of</strong> the Geneva-Minnesota area. A Mark Humphrey, probably another son,<br />
as well as an additional boarder are also listed.7 Humphrey resided here until 1915-1916 when the<br />
house was occupied by a family named Coleman. By the mid-1920s John C. Mann, owner <strong>of</strong> Mann's<br />
Department Store in downtown Medford, had moved here from their house at 27 Geneva (See Site<br />
34). The Mann Family, long prominent in the area, remained in the structure until the early 1950s.<br />
By the 1960s the house had been converted to pr<strong>of</strong>essional medical <strong>of</strong>fices and remains in that use<br />
today.<br />
Moderate alterations to the original design <strong>of</strong> the structure, predominately associated with the<br />
change to <strong>of</strong>fice use, detract from its integrity. The original arched-ro<strong>of</strong> porch canopy has been<br />
replaced by the present gable with done columns and the wooden shutters flanking the windows<br />
have been removed. The flat-ro<strong>of</strong>ed covered porch area to the east has been enclosed with T-lll<br />
siding. A small lawn area is all that survives <strong>of</strong> the residential-era landscape as most <strong>of</strong> the lot is<br />
now paved for parking use.<br />
7 Janet Mann Crawford, personal communication with the author, 24-February-1993. Mrs. Crawford is Mann's<br />
daughter and was raised in the house.



