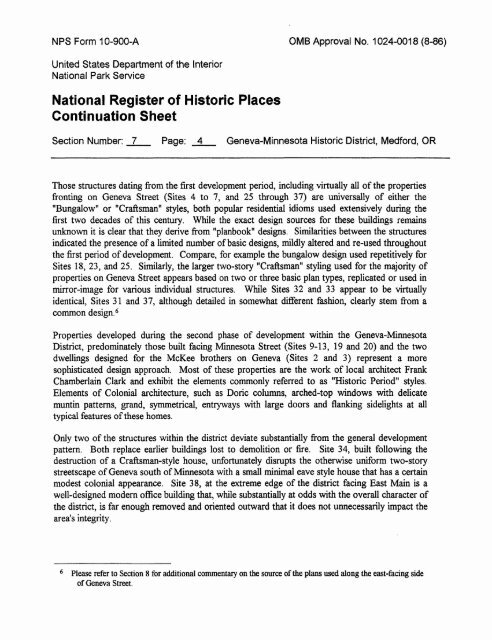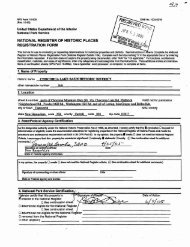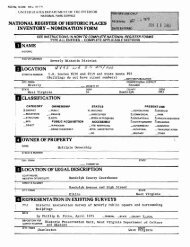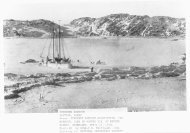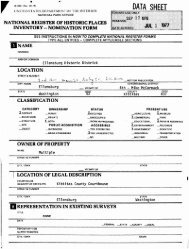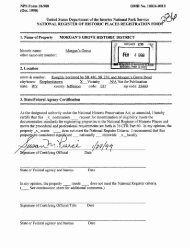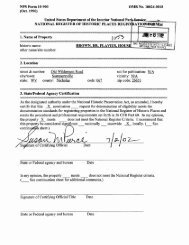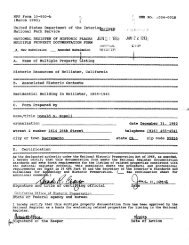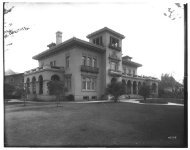National Register of Historic Places Continuation Sheet
National Register of Historic Places Continuation Sheet
National Register of Historic Places Continuation Sheet
Create successful ePaper yourself
Turn your PDF publications into a flip-book with our unique Google optimized e-Paper software.
NPS Form 10-900-A OMB Approval No. 1024-0018 (8-86)<br />
United States Department <strong>of</strong> the Interior<br />
<strong>National</strong> Park Service<br />
<strong>National</strong> <strong>Register</strong> <strong>of</strong> <strong>Historic</strong> <strong>Places</strong><br />
<strong>Continuation</strong> <strong>Sheet</strong><br />
Section Number: _7_ Page: _4_ Geneva-Minnesota <strong>Historic</strong> District, Medford, OR<br />
Those structures dating from the first development period, including virtually all <strong>of</strong> the properties<br />
fronting on Geneva Street (Sites 4 to 7, and 25 through 37) are universally <strong>of</strong> either the<br />
"Bungalow" or "Craftsman" styles, both popular residential idioms used extensively during the<br />
first two decades <strong>of</strong> this century. While the exact design sources for these buildings remains<br />
unknown it is clear that they derive from "planbook" designs. Similarities between the structures<br />
indicated the presence <strong>of</strong> a limited number <strong>of</strong> basic designs, mildly altered and re-used throughout<br />
the first period <strong>of</strong> development. Compare, for example the bungalow design used repetitively for<br />
Sites 18, 23, and 25. Similarly, the larger two-story "Craftsman" styling used for the majority <strong>of</strong><br />
properties on Geneva Street appears based on two or three basic plan types, replicated or used in<br />
mirror-image for various individual structures. While Sites 32 and 33 appear to be virtually<br />
identical, Sites 31 and 37, although detailed in somewhat different fashion, clearly stem from a<br />
common design. 6<br />
Properties developed during the second phase <strong>of</strong> development within the Geneva-Minnesota<br />
District, predominately those built facing Minnesota Street (Sites 9-13, 19 and 20) and the two<br />
dwellings designed for the McKee brothers on Geneva (Sites 2 and 3) represent a more<br />
sophisticated design approach. Most <strong>of</strong> these properties are the work <strong>of</strong> local architect Frank<br />
Chamberlain Clark and exhibit the elements commonly referred to as "<strong>Historic</strong> Period" styles.<br />
Elements <strong>of</strong> Colonial architecture, such as Doric columns, arched-top windows with delicate<br />
muntin patterns, grand, symmetrical, entryways with large doors and flanking sidelights at all<br />
typical features <strong>of</strong> these homes.<br />
Only two <strong>of</strong> the structures within the district deviate substantially from the general development<br />
pattern. Both replace earlier buildings lost to demolition or fire. Site 34, built following the<br />
destruction <strong>of</strong> a Craftsman-style house, unfortunately disrupts the otherwise uniform two-story<br />
streetscape <strong>of</strong> Geneva south <strong>of</strong> Minnesota with a small minimal eave style house that has a certain<br />
modest colonial appearance. Site 38, at the extreme edge <strong>of</strong> the district facing East Main is a<br />
well-designed modern <strong>of</strong>fice building that, while substantially at odds with the overall character <strong>of</strong><br />
the district, is far enough removed and oriented outward that it does not unnecessarily impact the<br />
area's integrity.<br />
Please refer to Section 8 for additional commentary on the source <strong>of</strong> the plans used along the east-facing side<br />
<strong>of</strong> Geneva Street.


