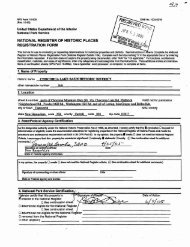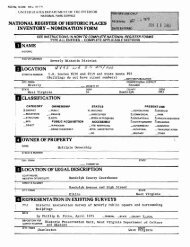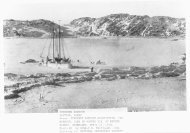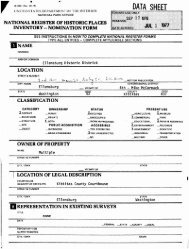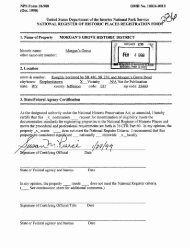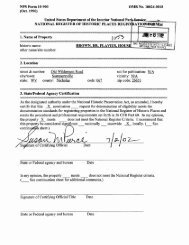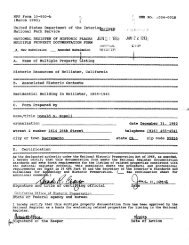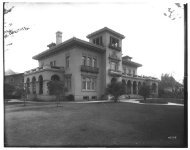National Register of Historic Places Continuation Sheet
National Register of Historic Places Continuation Sheet
National Register of Historic Places Continuation Sheet
Create successful ePaper yourself
Turn your PDF publications into a flip-book with our unique Google optimized e-Paper software.
NPS Form 10-900-A 0MB Approval No. 1024-0018 (8-86)<br />
United States Department <strong>of</strong> the Interior<br />
<strong>National</strong> Park Service<br />
<strong>National</strong> <strong>Register</strong> <strong>of</strong> <strong>Historic</strong> <strong>Places</strong><br />
<strong>Continuation</strong> <strong>Sheet</strong><br />
Section Number: 8 Page: 9 Geneva-Minnesota <strong>Historic</strong> District, Medford, OR<br />
Together these three site improvements (road surface, street trees, and retaining walls)<br />
collectively documented as Site 39 in Section 7, provide an important visual element that ties the<br />
Geneva-Minnesota District together.<br />
ARCHITECTURE AND BUILDERS:<br />
While a few <strong>of</strong> the nominated houses within the Geneva-Minnesota District pre-date the area's<br />
period <strong>of</strong> significance only one, the Chessmore-Andrews House, exhibits any architectural design<br />
elements that elevate it beyond what is typically called "vernacular." Please refer to the individual<br />
histories <strong>of</strong> these houses (Sites 1, 13, 15 and 38) for more specific information. The majority <strong>of</strong><br />
the structures in the area can be grouped into two major divisions that reflect the historical pattern<br />
<strong>of</strong> development that operated in the Geneva-Minnesota District.<br />
INITIAL DEVELOPMENT: 1911-1914<br />
Following the establishment <strong>of</strong> the Humphrey-Knight and Humphrey-Andrews additions, the<br />
initial construction was <strong>of</strong> simple one and one-half story bungalow style homes, virtually all <strong>of</strong><br />
which were built on speculation by Henry or William Humphrey. These structures included Sites<br />
6, 21 and 27 among others and all evidence a similarity that leads to the conclusion that their<br />
design derives from a common source, probably one <strong>of</strong> the many planbook designs available<br />
during the period. Other early bungalow style structures within the district, especially the P.M.<br />
Calkins and Helms-Denman houses (Sites 24 and 25) are essentially just more elaborate versions<br />
<strong>of</strong> the same basic design.<br />
Information on the designs used by Knight, who developed the east-facing side <strong>of</strong> Geneva Street<br />
are, while not specifically identified, more clearly documented as being the result <strong>of</strong> a limited<br />
number <strong>of</strong> standardized plans. The similarity in design between the Roland and Jessie Beach<br />
House (Site 28) and the "six room modern bungalow" built as the manager's quarters at<br />
Ringwood Orchard by Knight in 1911 clearly indicates a common design source. 21 The remaining<br />
21 Photos <strong>of</strong> this structure survive in MS 577 <strong>of</strong> the Southern Oregon <strong>Historic</strong> Society [SOHS] collection. At<br />
this time it is not known if the Ringwood property survives or to what extent it retains integrity.



